2313 W Montana Street, Chicago, IL 60647
Local realty services provided by:ERA Naper Realty
2313 W Montana Street,Chicago, IL 60647
$1,399,000
- 4 Beds
- 4 Baths
- 3,500 sq. ft.
- Single family
- Active
Upcoming open houses
- Sat, Nov 1512:00 pm - 02:00 pm
- Sun, Nov 1612:00 pm - 02:00 pm
Listed by: carrie mccormick
Office: @properties christie's international real estate
MLS#:12510239
Source:MLSNI
Price summary
- Price:$1,399,000
- Price per sq. ft.:$399.71
About this home
Effortlessly beautiful and elegantly designed, this Bucktown single-family home is truly a breath of fresh air. Ideally situated on a charming one-way street, this home enjoys all the conveniences of the eclectic adjacent neighborhood while savoring the serene surroundings of a tree-lined, residential street. Designed for comfort, the home features enhanced acoustic windows and an all-brick exterior that create a peaceful retreat from the city's energy. Highlights include a chef's kitchen with high-end appliances, rooftop deck with pergola, heated 2-car attached garage, fully finished lower level with 125" home theater and wet bar, two laundry areas on the upper bedroom level and lower level, abundant storage, and luxurious spa-like baths. Prepare to be wowed by the level of finishes and meticulous attention to detail throughout this incredible home. Blonde, white oak hardwood floors and motorized window shades can be found throughout the residence. Large windows facing three exposures, soaring ceilings, and an open floor plan allow an abundance of natural light to bathe and warm the living space. The dining room features a bay window overlooking the front yard, a gas fireplace, and a chandelier from Restoration Hardware. Conveniently located just off the dining room is a powder room with charcoal colored shiplap walls. The newly renovated kitchen features a custom-designed range hood with commercial-grade exhaust fan, Monogram double oven with 6-burner range and griddle, Sub-Zero refrigerator, and Bosch dishwasher and microwave. The countertops and oversized waterfall edge island with breakfast bar are made of honed Taj Mahal quartzite. A full wall of newly added storage cabinets with RH hardware creates extensive pantry space, while RH sconces and overhead lighting complete the sophisticated look. The kitchen seamlessly flows into the spacious, sun-drenched living room where you will find easy access to the attached, heated 2-car garage. Stairs from the living room lead to the composite roof deck with pergola, grill, plantings, and a water spigot. Three bedrooms are conveniently located on the second floor. The luxurious, light-filled primary suite has a graciously sized bedroom with large windows overlooking the roof deck, two walk-in closets plus an additional wall closet, and a spa-like ensuite bath with white herringbone wall tile, a double vanity with quartz counters, a soaking tub w/ convenient handheld, and an oversized walk-in shower with rain head, handheld, niche, and bench. The sprawling second bedroom could rival the size of any primary and features a bay window overlooking Montana Street, a chandelier, and a large, professionally organized closet. The sizable third bedroom enjoys a walk-in closet. A well-appointed, black and white, full bathroom with tub/shower stands in between the bedrooms and across the hall from a laundry room with oversized Samsung W/D. Downstairs, the fully finished lower level has heated flooring throughout and is an entertainer's dream with a rec room outfitted with a 125" movie screen and Sonos sound system. This recreational space features a full wet bar with wine fridge, quartz counters, and quartz backsplash. A substantially sized 4th bedroom (currently configured as a gym) has a spacious walk-in closet. An office nook provides the perfect place to work from home, and a full bath and a second laundry room with Samsung W/D complete the lower level. Restored exterior details include a turret and architectural shingled roof. Recent updates feature artificial turf in the front yard with a custom-designed, low-maintenance parkway featuring a cherry tree, river rock, and perennials. Ideally situated at the edge of Bucktown and close to Logan Square, the dining, shopping, and nightlife options are endless. Easy access to 90/94 and CTA trains and buses make it a breeze to get anywhere in the city quickly. Welcome home!
Contact an agent
Home facts
- Year built:1900
- Listing ID #:12510239
- Added:1 day(s) ago
- Updated:November 11, 2025 at 07:35 PM
Rooms and interior
- Bedrooms:4
- Total bathrooms:4
- Full bathrooms:3
- Half bathrooms:1
- Living area:3,500 sq. ft.
Heating and cooling
- Cooling:Central Air, Zoned
- Heating:Forced Air, Natural Gas, Radiant, Zoned
Structure and exterior
- Roof:Asphalt
- Year built:1900
- Building area:3,500 sq. ft.
Schools
- High school:Clemente Community Academy Senio
- Middle school:Pulaski International
- Elementary school:Pulaski International
Utilities
- Water:Lake Michigan
- Sewer:Public Sewer
Finances and disclosures
- Price:$1,399,000
- Price per sq. ft.:$399.71
- Tax amount:$12,689 (2023)
New listings near 2313 W Montana Street
- Open Sat, 2 to 4pmNew
 $315,000Active2 beds 1 baths1,000 sq. ft.
$315,000Active2 beds 1 baths1,000 sq. ft.2237 N Saint Louis Avenue #2, Chicago, IL 60647
MLS# 12510572Listed by: KELLER WILLIAMS INFINITY - New
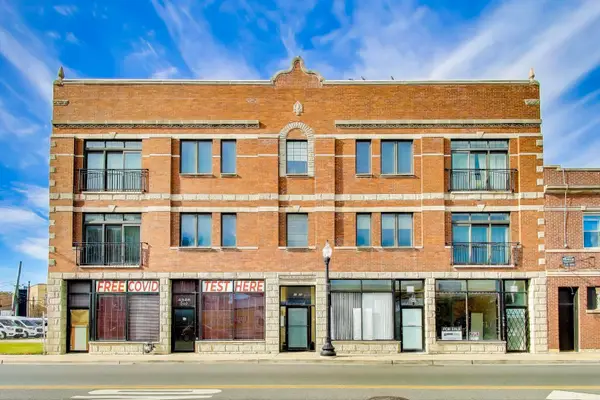 $250,000Active3 beds 1 baths1,493 sq. ft.
$250,000Active3 beds 1 baths1,493 sq. ft.4346 N Pulaski Road #C, Chicago, IL 60641
MLS# 12515295Listed by: @PROPERTIES CHRISTIE'S INTERNATIONAL REAL ESTATE - New
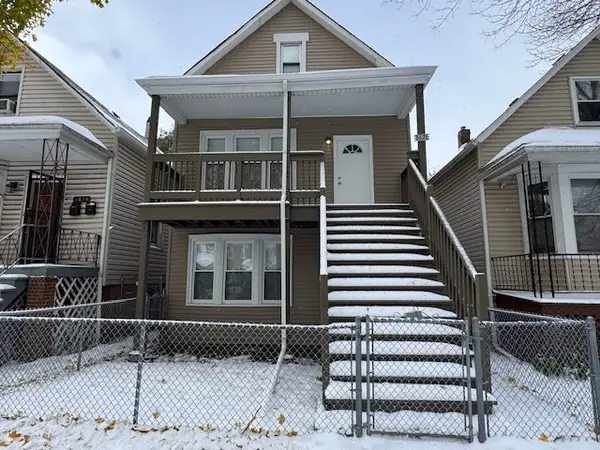 $319,900Active5 beds 2 baths
$319,900Active5 beds 2 baths8626 S Burnham Avenue, Chicago, IL 60617
MLS# 12515598Listed by: SR REALTY GROUP INC. - New
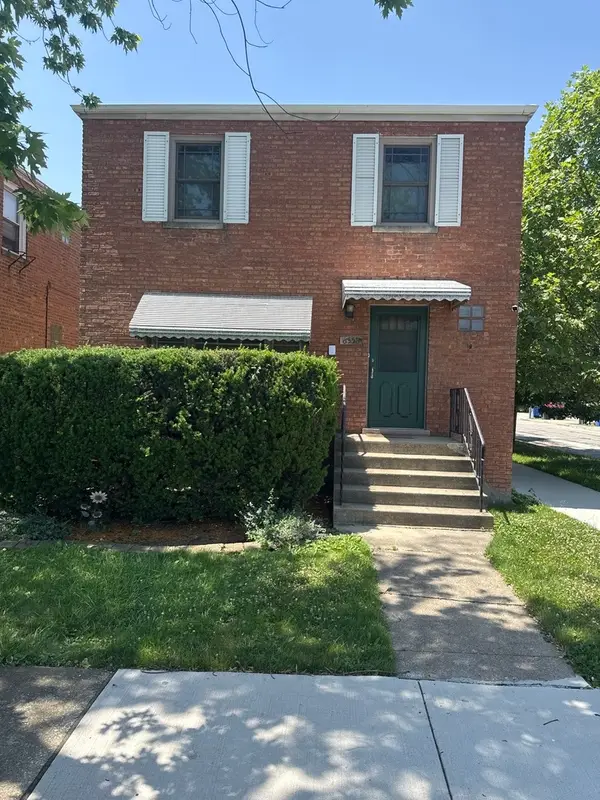 $449,999Active3 beds 2 baths1,152 sq. ft.
$449,999Active3 beds 2 baths1,152 sq. ft.6558 N Troy Street, Chicago, IL 60645
MLS# 12515692Listed by: KELLER WILLIAMS PREFERRED REALTY - Open Sat, 12 to 2pmNew
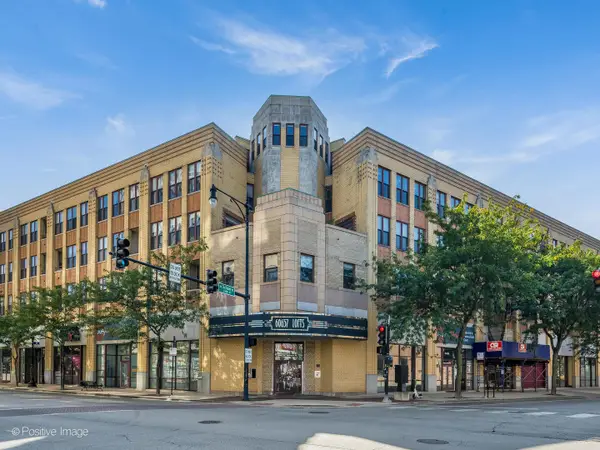 $595,000Active2 beds 2 baths
$595,000Active2 beds 2 baths1645 W School Street #418, Chicago, IL 60657
MLS# 12515697Listed by: COMPASS - New
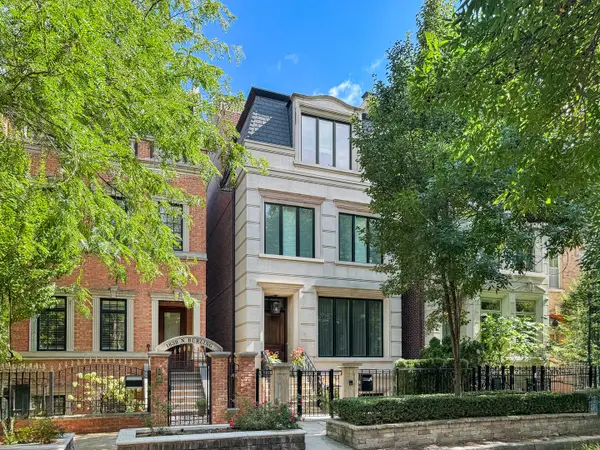 $4,229,000Active6 beds 8 baths6,234 sq. ft.
$4,229,000Active6 beds 8 baths6,234 sq. ft.1637 N Burling Street, Chicago, IL 60614
MLS# 12515719Listed by: ENGEL & VOELKERS CHICAGO - New
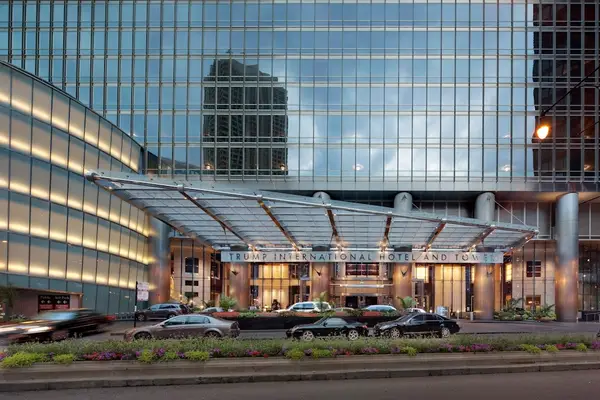 $650,000Active1 beds 2 baths1,017 sq. ft.
$650,000Active1 beds 2 baths1,017 sq. ft.401 N Wabash Avenue #67F, Chicago, IL 60611
MLS# 12515734Listed by: COLDWELL BANKER REALTY - Open Sat, 12:30 to 2:30pmNew
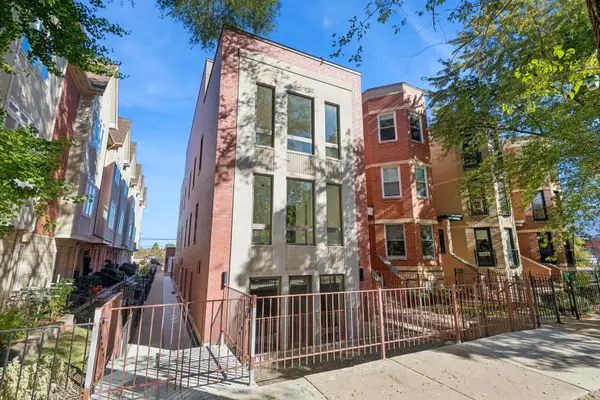 $2,990,000Active11 beds 8 baths
$2,990,000Active11 beds 8 bathsAddress Withheld By Seller, Chicago, IL 60614
MLS# 12494167Listed by: JAMESON SOTHEBY'S INTL REALTY - New
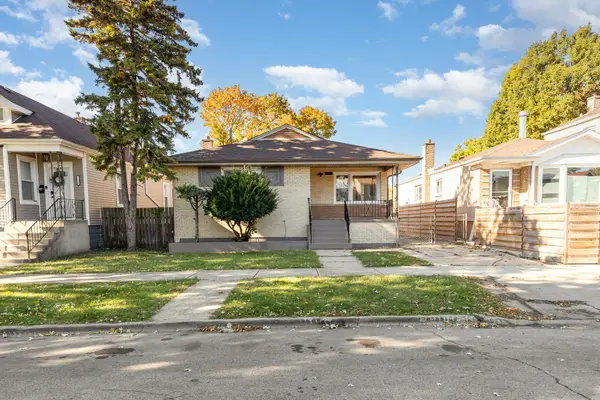 $290,000Active3 beds 2 baths1,863 sq. ft.
$290,000Active3 beds 2 baths1,863 sq. ft.Address Withheld By Seller, Chicago, IL 60636
MLS# 12509814Listed by: KELLER WILLIAMS THRIVE - New
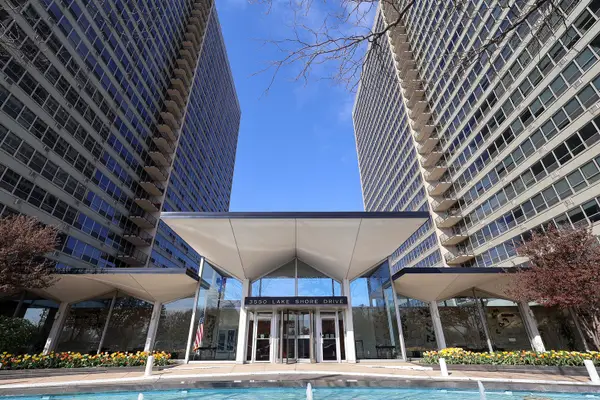 $425,000Active2 beds 2 baths1,250 sq. ft.
$425,000Active2 beds 2 baths1,250 sq. ft.3550 N Lake Shore Drive #2615, Chicago, IL 60657
MLS# 12514337Listed by: CORCORAN URBAN REAL ESTATE
