2315 W Roscoe Street #1, Chicago, IL 60618
Local realty services provided by:ERA Naper Realty
Upcoming open houses
- Sat, Nov 0112:00 pm - 02:00 pm
- Sun, Nov 0212:00 pm - 02:00 pm
Listed by:kathleen malone
Office:compass
MLS#:12505972
Source:MLSNI
Price summary
- Price:$1,150,000
- Price per sq. ft.:$338.24
- Monthly HOA dues:$374
About this home
Impeccable, newer construction (2018) 4 bedroom/3.1 bathroom duplex in the heart of Roscoe Village. Situated on an oversized (32') lot in the Audubon School District this unique floor plan offers better living space than most $2M single family homes. The spacious formal living room and dining rooms are bathed natural light and have been outfitted with custom window treatments, white oak flooring, transitional lighting and wall coverings. The oversized chef's kitchen is tricked out with every bell & whistle-Sub Zero, Wolf 6 burner range, quartz counter tops, incredible storage and a massive island adjoining a charming breakfast room and built in office niche. The kitchen flows seamlessly to the oversized family room with custom built ins, a cozy fireplace and sliding doors to the back deck. Enter from the back deck/garage to a custom mud room plus a massive walk in storage room outfitted with built ins for toys, art supplies & sports equipment. A butler's pantry with additional cabinetry, wine refrigeration and a chic powder room with wall coverings and on trend lighting round out the main level of the home. Four bedrooms and three bathrooms comprise the lower level with full radiant heated floors throughout. Spacious primary with large walk in closet, and spa bathroom with floating tub, walk in shower with body sprays, quartz counter tops and linen storage. Two roomy guest bedrooms are adjoined by a crisp white jack & jill bathroom with dual vanities and a full tub/shower. The fourth bedroom is outfitted with a custom Murphy bed and has an adjacent third full bathroom. In the hallway of the lower level are multiple storage closets and a full size laundry room with additional cabinetry and quartz counter top. Outside the private garage roof deck has been recently overhauled with a new pergola, Trex decking, speakers, lighting and outdoor TV. One garage parking space included. All this on tree lined Roscoe, steps to shops, restaurants, grocery, parks, public transit, Audubon School and more.
Contact an agent
Home facts
- Listing ID #:12505972
- Added:1 day(s) ago
- Updated:October 30, 2025 at 10:45 AM
Rooms and interior
- Bedrooms:4
- Total bathrooms:4
- Full bathrooms:3
- Half bathrooms:1
- Living area:3,400 sq. ft.
Heating and cooling
- Cooling:Central Air
- Heating:Forced Air, Natural Gas, Radiant
Structure and exterior
- Building area:3,400 sq. ft.
Utilities
- Water:Lake Michigan, Public
- Sewer:Public Sewer
Finances and disclosures
- Price:$1,150,000
- Price per sq. ft.:$338.24
- Tax amount:$19,363 (2023)
New listings near 2315 W Roscoe Street #1
- Open Sat, 11am to 1pmNew
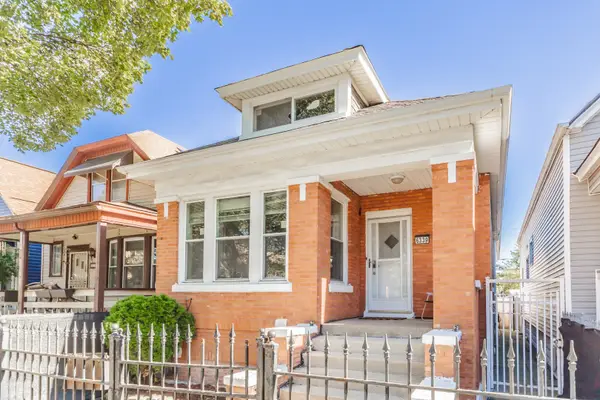 $310,000Active4 beds 2 baths1,890 sq. ft.
$310,000Active4 beds 2 baths1,890 sq. ft.6339 S Troy Street, Chicago, IL 60629
MLS# 12507037Listed by: FULTON GRACE REALTY - New
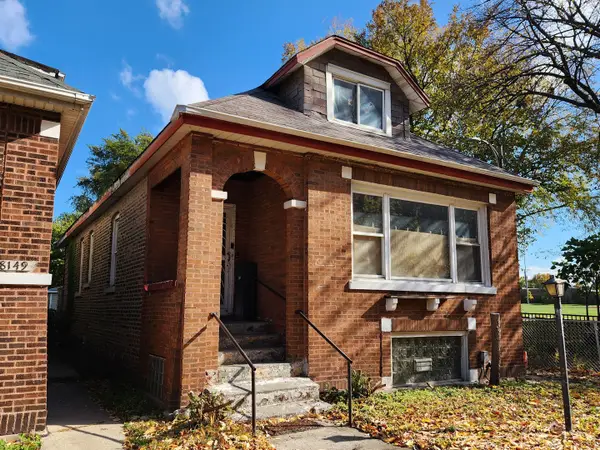 $149,900Active3 beds 3 baths1,200 sq. ft.
$149,900Active3 beds 3 baths1,200 sq. ft.8153 S Stewart Avenue, Chicago, IL 60620
MLS# 12504090Listed by: HOMESMART CONNECT LLC - Open Sun, 11am to 1pmNew
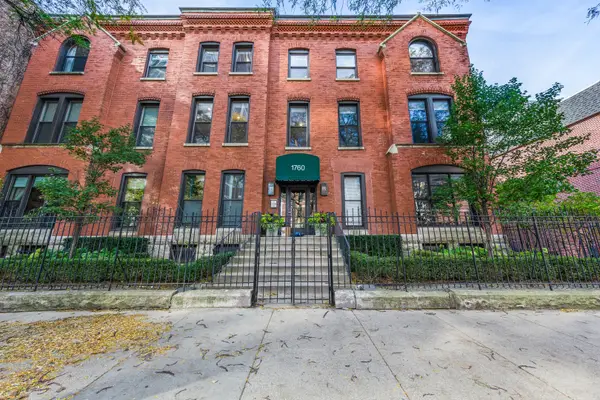 $539,999Active2 beds 2 baths
$539,999Active2 beds 2 baths1760 N Wells Street #2A, Chicago, IL 60614
MLS# 12506889Listed by: BAIRD & WARNER - New
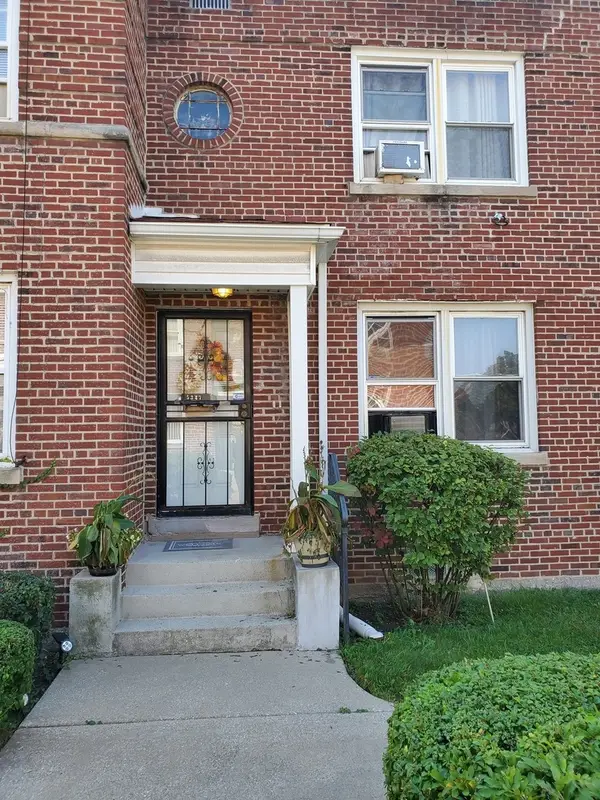 $124,900Active2 beds 2 baths600 sq. ft.
$124,900Active2 beds 2 baths600 sq. ft.5341 S Wabash Street #5347, Chicago, IL 60615
MLS# 12507082Listed by: DIANNE DAVIDSON - New
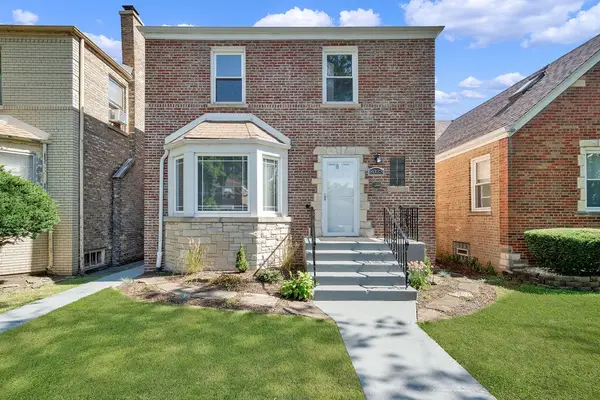 $337,400Active6 beds 2 baths1,829 sq. ft.
$337,400Active6 beds 2 baths1,829 sq. ft.8033 S Campbell Avenue, Chicago, IL 60652
MLS# 12507090Listed by: URBANITAS INC. - New
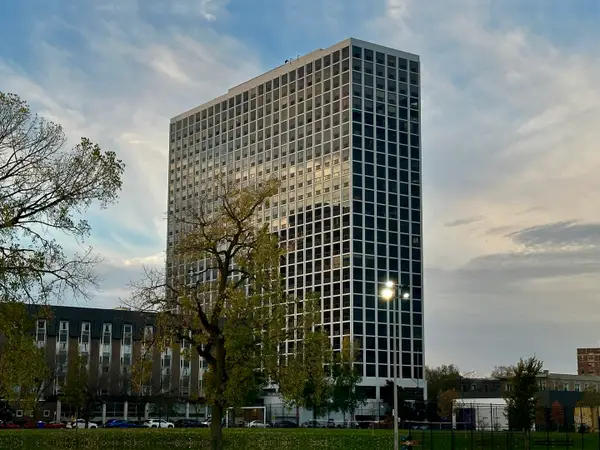 $165,000Active1 beds 1 baths850 sq. ft.
$165,000Active1 beds 1 baths850 sq. ft.4343 N Clarendon Avenue #2613, Chicago, IL 60613
MLS# 12507006Listed by: RE/MAX PREMIER - New
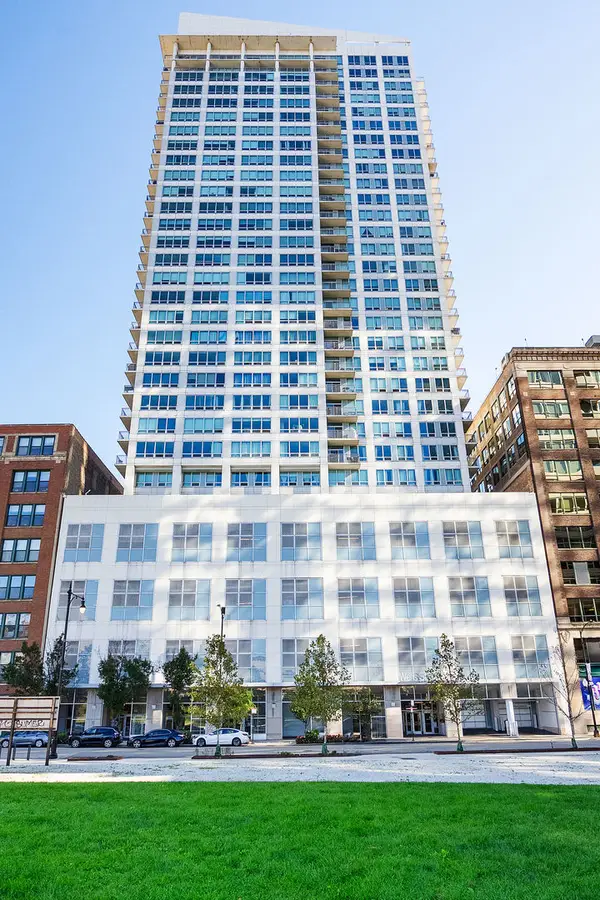 $540,000Active3 beds 2 baths1,652 sq. ft.
$540,000Active3 beds 2 baths1,652 sq. ft.701 S Wells Street #3006, Chicago, IL 60607
MLS# 12494647Listed by: @PROPERTIES CHRISTIE'S INTERNATIONAL REAL ESTATE - Open Sat, 12 to 2pmNew
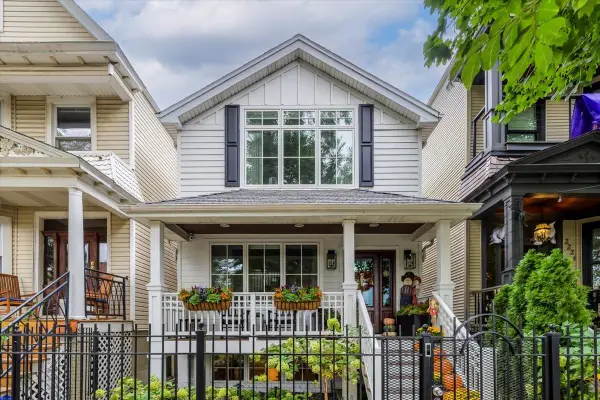 $1,695,000Active4 beds 4 baths4,400 sq. ft.
$1,695,000Active4 beds 4 baths4,400 sq. ft.2226 W Barry Avenue, Chicago, IL 60618
MLS# 12494715Listed by: COMPASS - New
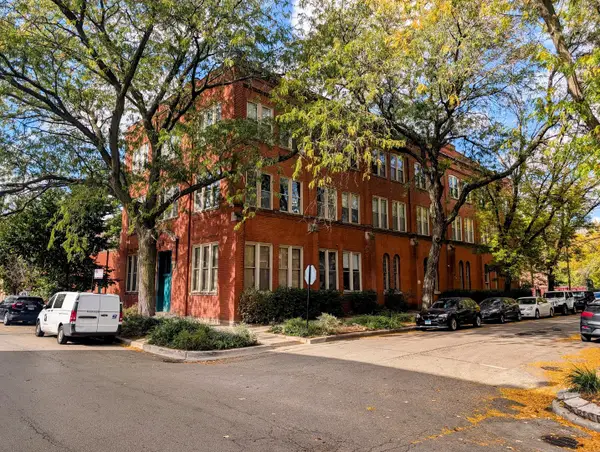 $335,000Active1 beds 1 baths
$335,000Active1 beds 1 baths2510 N Wayne Avenue #112, Chicago, IL 60614
MLS# 12504582Listed by: REAL PEOPLE REALTY INC - Open Sat, 12 to 3pmNew
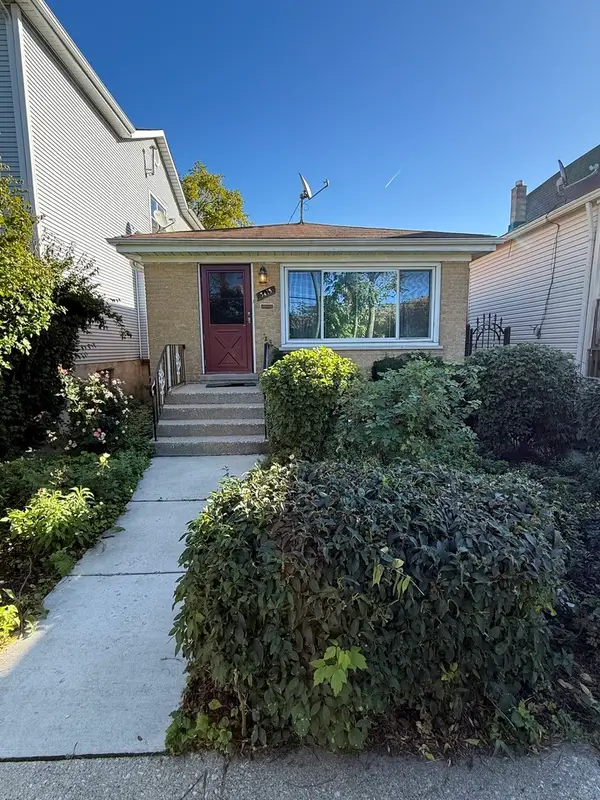 $289,000Active3 beds 1 baths1,020 sq. ft.
$289,000Active3 beds 1 baths1,020 sq. ft.3415 N Kenton Avenue, Chicago, IL 60641
MLS# 12506016Listed by: RELOCATE CHICAGO REAL ESTATE
