2338 W Granville Avenue #2, Chicago, IL 60659
Local realty services provided by:Results Realty ERA Powered
2338 W Granville Avenue #2,Chicago, IL 60659
$199,000
- 2 Beds
- 1 Baths
- 900 sq. ft.
- Condominium
- Active
Listed by: jacqueline alter
Office: redfin corporation
MLS#:12459122
Source:MLSNI
Price summary
- Price:$199,000
- Price per sq. ft.:$221.11
- Monthly HOA dues:$389
About this home
Welcome to this sunny and updated second floor 2-bedroom, 1-bath condo nestled in the vibrant West Ridge neighborhood. Currently rented through March 2026. This inviting home features hardwood floors throughout, central air, and stylish exposed brick accents that add character and warmth. The open-concept living and dining area provides ample space for entertaining and flows seamlessly into the kitchen, which is outfitted with 42" cabinets, granite countertops, and stainless steel appliances - including a new Frigidaire dishwasher and microwave (2025). Both bedrooms and full bath are generously sized. Enjoy outdoor relaxation on the large covered balcony, and take advantage of the convenience of in-unit laundry with a Frigidaire combo washer/dryer. A 6'x6' private storage unit is included in the price. This well-managed building is ideally situated near parks, restaurants, CTA transit, and offers easy street parking options. Photos are prior to tenant occupancy.
Contact an agent
Home facts
- Year built:1929
- Listing ID #:12459122
- Added:122 day(s) ago
- Updated:November 15, 2025 at 12:06 PM
Rooms and interior
- Bedrooms:2
- Total bathrooms:1
- Full bathrooms:1
- Living area:900 sq. ft.
Heating and cooling
- Cooling:Central Air
- Heating:Forced Air, Natural Gas
Structure and exterior
- Year built:1929
- Building area:900 sq. ft.
Schools
- High school:Senn High School
- Elementary school:Hayt Elementary School
Utilities
- Water:Public
- Sewer:Public Sewer
Finances and disclosures
- Price:$199,000
- Price per sq. ft.:$221.11
- Tax amount:$2,215 (2023)
New listings near 2338 W Granville Avenue #2
- New
 $1,049,000Active9 beds 6 baths
$1,049,000Active9 beds 6 baths5637 S Prairie Avenue, Chicago, IL 60637
MLS# 12518439Listed by: FULTON GRACE REALTY - New
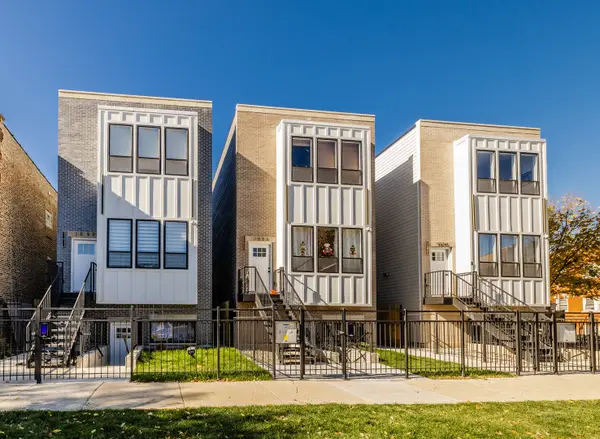 $949,000Active9 beds 6 baths
$949,000Active9 beds 6 baths1058 N Central Park Avenue, Chicago, IL 60651
MLS# 12518437Listed by: FULTON GRACE REALTY - New
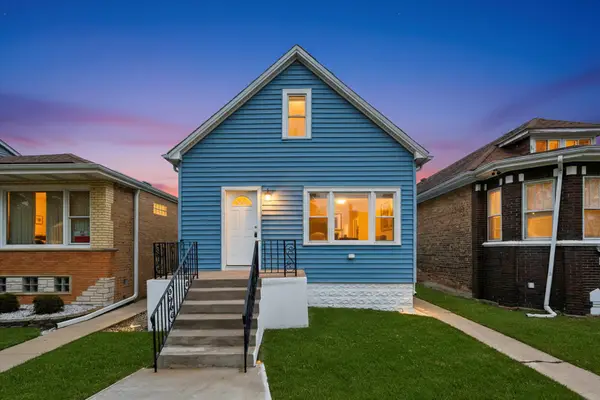 $444,900Active6 beds 4 baths
$444,900Active6 beds 4 baths6327 S Kenneth Avenue, Chicago, IL 60629
MLS# 12518412Listed by: SU FAMILIA REAL ESTATE INC - New
 $250Active0 Acres
$250Active0 Acres130 N Garland Court #P6-20, Chicago, IL 60602
MLS# 12518433Listed by: JAMESON SOTHEBY'S INTL REALTY - New
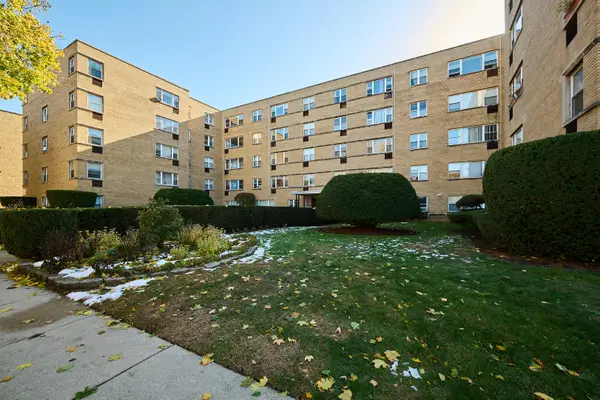 $209,900Active2 beds 2 baths900 sq. ft.
$209,900Active2 beds 2 baths900 sq. ft.2115 W Farwell Avenue #103, Chicago, IL 60645
MLS# 12512586Listed by: COLDWELL BANKER REALTY - New
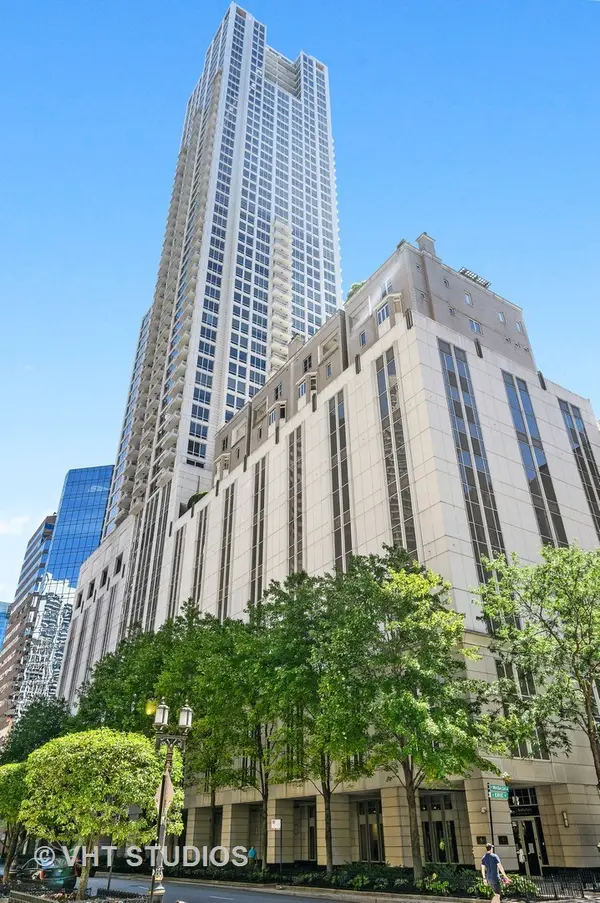 $18,000Active0 Acres
$18,000Active0 Acres55 E Erie Street #P-162, Chicago, IL 60611
MLS# 12518210Listed by: @PROPERTIES CHRISTIE'S INTERNATIONAL REAL ESTATE - New
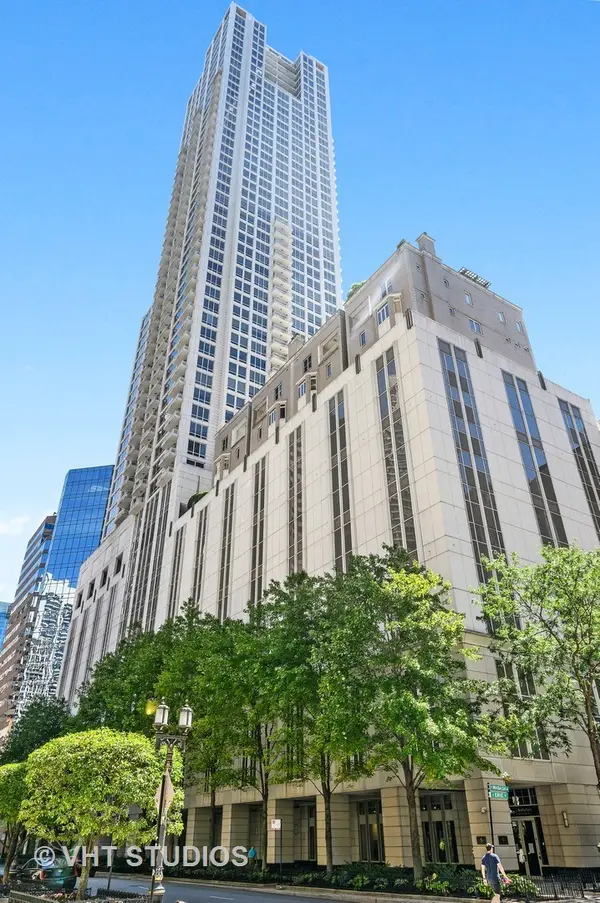 $16,000Active0 Acres
$16,000Active0 Acres55 E Erie Street #P-191, Chicago, IL 60611
MLS# 12518272Listed by: @PROPERTIES CHRISTIE'S INTERNATIONAL REAL ESTATE - New
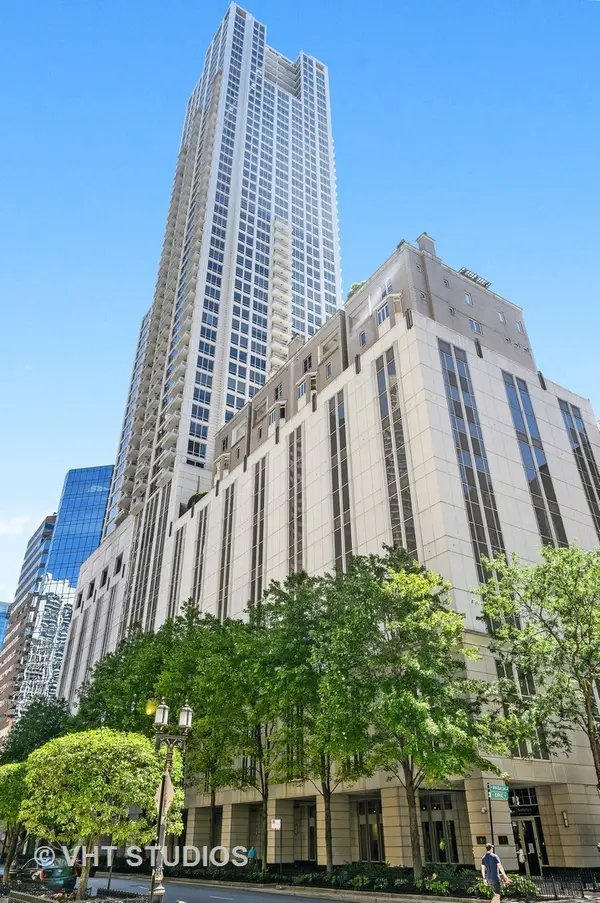 $16,000Active0 Acres
$16,000Active0 Acres55 E Erie Street #P-192, Chicago, IL 60611
MLS# 12518294Listed by: @PROPERTIES CHRISTIE'S INTERNATIONAL REAL ESTATE - New
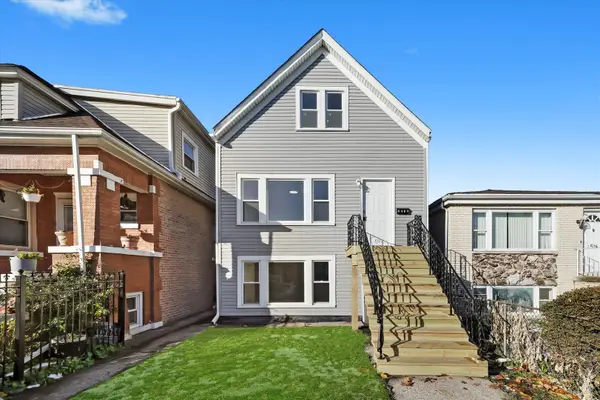 $495,000Active4 beds 3 baths1,700 sq. ft.
$495,000Active4 beds 3 baths1,700 sq. ft.2510 N Linder Avenue, Chicago, IL 60639
MLS# 12518376Listed by: SU FAMILIA REAL ESTATE INC - New
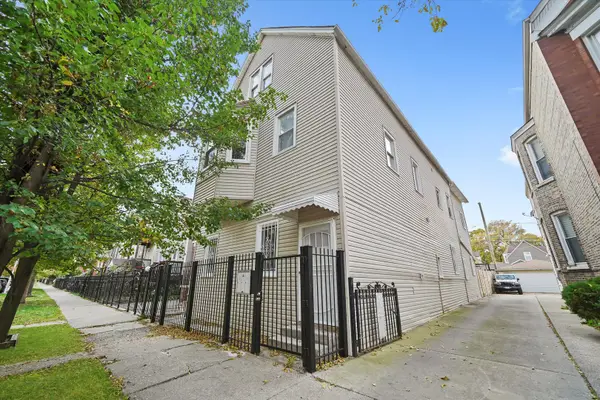 $479,000Active8 beds 4 baths
$479,000Active8 beds 4 baths2838 S Keeler Avenue, Chicago, IL 60623
MLS# 12518405Listed by: SU FAMILIA REAL ESTATE INC
