2338 W Roscoe Street #2E, Chicago, IL 60618
Local realty services provided by:Results Realty ERA Powered
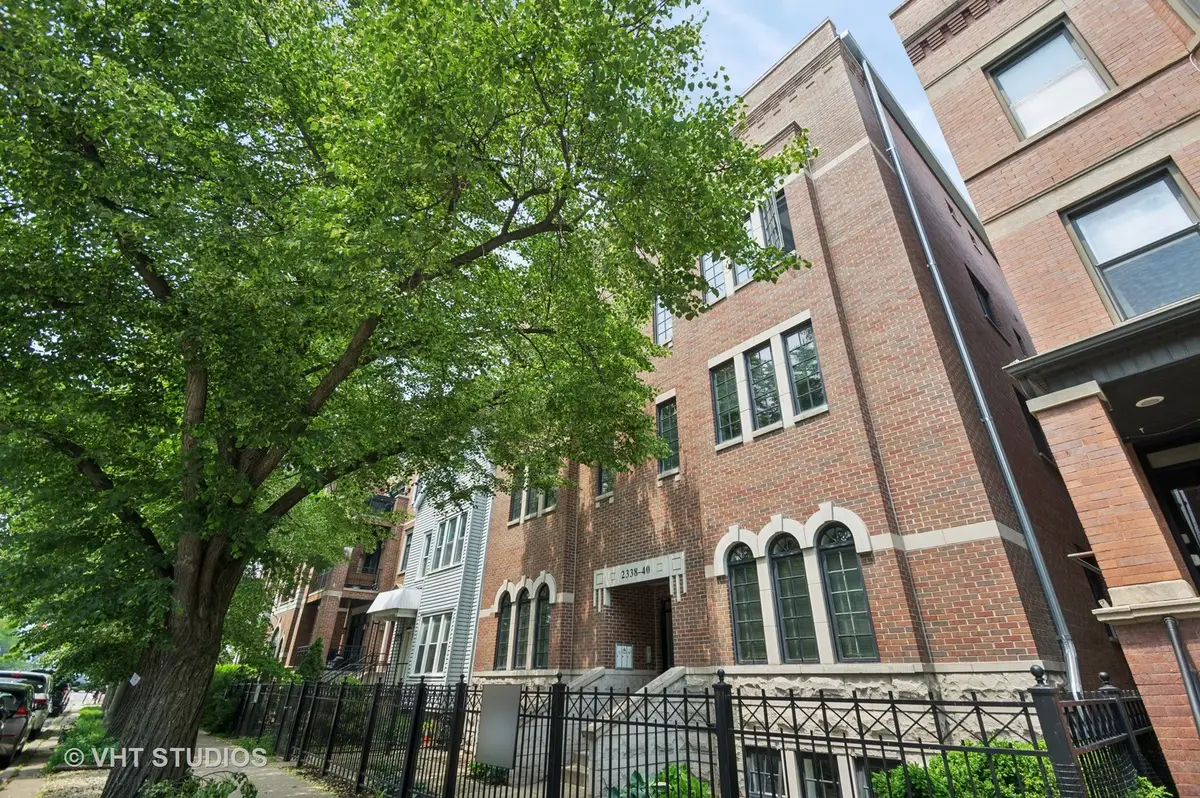


2338 W Roscoe Street #2E,Chicago, IL 60618
$550,000
- 2 Beds
- 2 Baths
- 1,350 sq. ft.
- Condominium
- Pending
Listed by:patrick duffy
Office:baird & warner
MLS#:12383559
Source:MLSNI
Price summary
- Price:$550,000
- Price per sq. ft.:$407.41
- Monthly HOA dues:$240
About this home
Presenting this stunning Roscoe Village two bedroom/two bathroom home Solid all-brick construction, spacious extra-wide floor plan with exquisite millwork and high-end finishes throughout. The south-facing living room windows welcome the sunlight. New Brazilian Cherry hardwood floors throughout. The kitchen features an island, freshly refinished cabinets, granite countertops with subway tile surround, a Viking range and new major appliances. In-unit W/D. Large master suite with relaxing outdoor space. Excellent 2nd bedroom. Everything in this home has been meticulously maintained. Well-managed association. A private storage room and exterior parking space complete this home. Walk to everything that is special about Roscoe Village. Just steps away from your favorite restaurants, pubs, shops, and grocery stores. Located within Audubon Elementary school boundary. Enjoy the convenience of public transportation, bike trails to the lakefront, the river trail, and nearby parks. This wonderful condo and the neighborhood provide the very best in city living. Welcome Home.
Contact an agent
Home facts
- Year built:2004
- Listing Id #:12383559
- Added:53 day(s) ago
- Updated:August 09, 2025 at 05:43 PM
Rooms and interior
- Bedrooms:2
- Total bathrooms:2
- Full bathrooms:2
- Living area:1,350 sq. ft.
Heating and cooling
- Cooling:Central Air
- Heating:Forced Air, Individual Room Controls, Natural Gas
Structure and exterior
- Roof:Asphalt, Rubber
- Year built:2004
- Building area:1,350 sq. ft.
Schools
- High school:Lake View High School
- Middle school:Audubon Elementary School
- Elementary school:Audubon Elementary School
Utilities
- Water:Lake Michigan, Public
- Sewer:Public Sewer
Finances and disclosures
- Price:$550,000
- Price per sq. ft.:$407.41
- Tax amount:$6,752 (2023)
New listings near 2338 W Roscoe Street #2E
- New
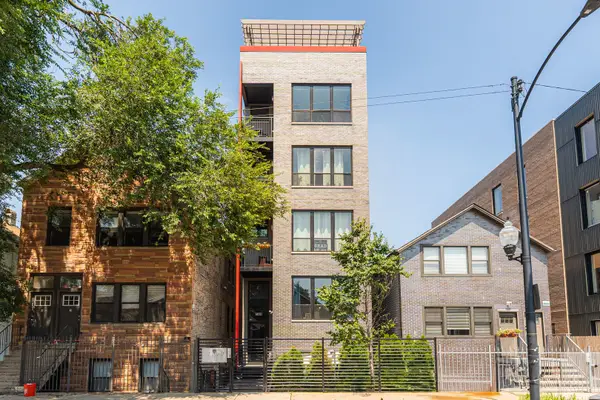 $375,000Active3 beds 2 baths
$375,000Active3 beds 2 baths2108 W 18th Place #2, Chicago, IL 60608
MLS# 12433124Listed by: HOMESMART REALTY GROUP - New
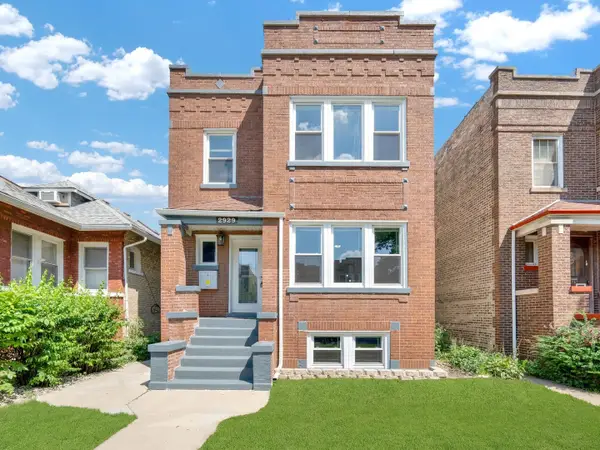 $889,000Active6 beds 3 baths
$889,000Active6 beds 3 baths2929 N Harding Avenue, Chicago, IL 60618
MLS# 12441036Listed by: ELITE REALTY NETWORK LLC - New
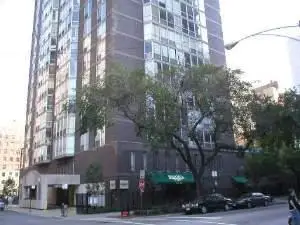 $153,200Active-- beds 1 baths
$153,200Active-- beds 1 baths21 W Goethe Street #7C, Chicago, IL 60610
MLS# 12442183Listed by: SUNRISE REALTY GROUP, INC. - Open Sat, 1 to 5pmNew
 $369,000Active4 beds 3 baths2,800 sq. ft.
$369,000Active4 beds 3 baths2,800 sq. ft.9627 S La Salle Street, Chicago, IL 60628
MLS# 12439918Listed by: REALTY OF AMERICA, LLC - New
 $446,900Active9 beds 4 baths
$446,900Active9 beds 4 baths4625 S Whipple Street, Chicago, IL 60632
MLS# 12433341Listed by: REALTY OF AMERICA, LLC - New
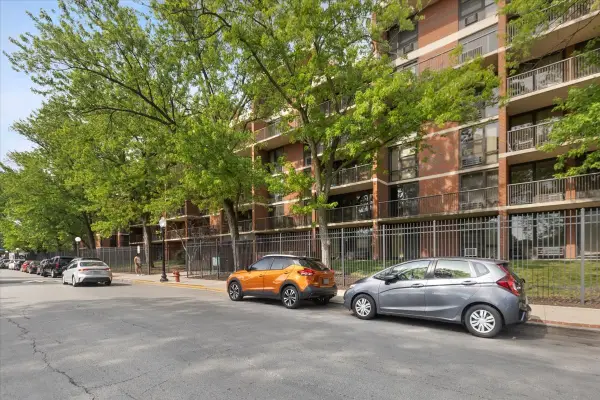 $125,000Active1 beds 1 baths700 sq. ft.
$125,000Active1 beds 1 baths700 sq. ft.3021 S Michigan Avenue #204, Chicago, IL 60616
MLS# 12441775Listed by: EXIT STRATEGY REALTY - New
 $225,000Active-- beds 1 baths642 sq. ft.
$225,000Active-- beds 1 baths642 sq. ft.474 N Lake Shore Drive #4607, Chicago, IL 60611
MLS# 12438829Listed by: COLDWELL BANKER REALTY - New
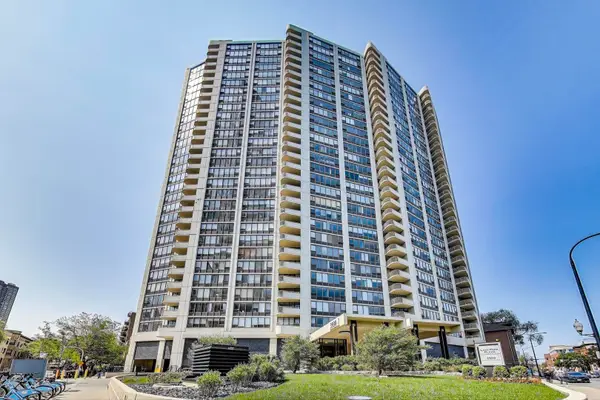 $270,000Active2 beds 2 baths1,093 sq. ft.
$270,000Active2 beds 2 baths1,093 sq. ft.Address Withheld By Seller, Chicago, IL 60613
MLS# 12440768Listed by: BAIRD & WARNER - New
 $325,000Active5 beds 2 baths1,198 sq. ft.
$325,000Active5 beds 2 baths1,198 sq. ft.6446 S Whipple Street, Chicago, IL 60629
MLS# 12442078Listed by: ICANDY REALTY LLC - New
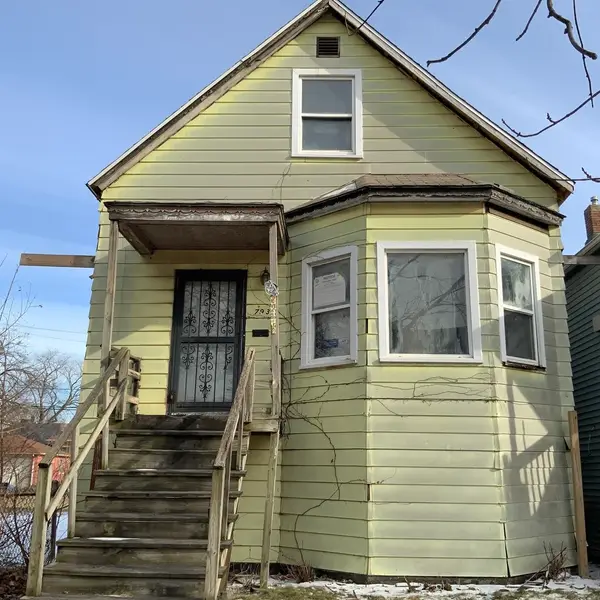 $50,000Active5 beds 3 baths2,000 sq. ft.
$50,000Active5 beds 3 baths2,000 sq. ft.7935 S Coles Avenue, Chicago, IL 60617
MLS# 12442080Listed by: CENTERED INTERNATIONAL REALTY
