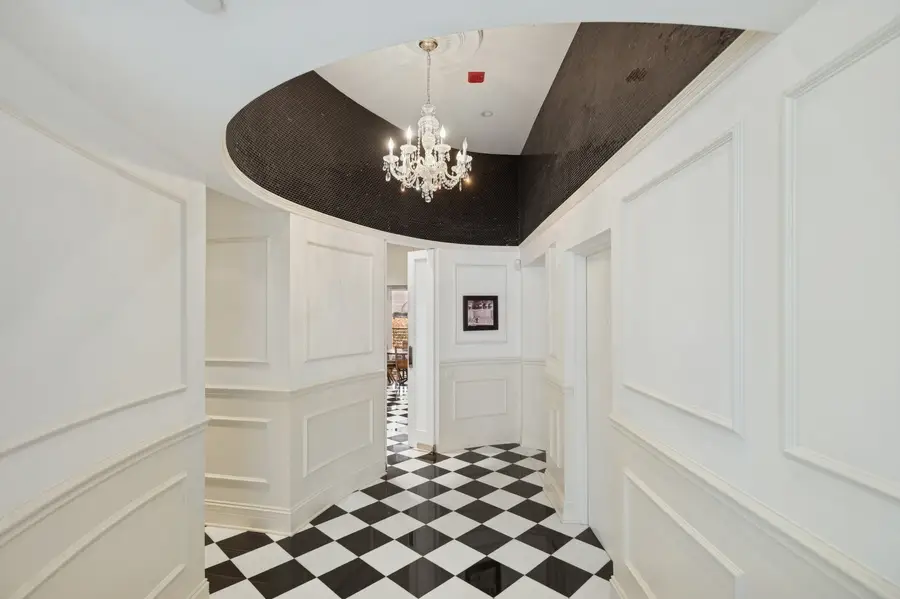24 W Erie Street #3, Chicago, IL 60654
Local realty services provided by:Results Realty ERA Powered



24 W Erie Street #3,Chicago, IL 60654
$1,499,000
- 3 Beds
- 3 Baths
- 2,700 sq. ft.
- Condominium
- Pending
Listed by:linda levin
Office:jameson sotheby's intl realty
MLS#:12376893
Source:MLSNI
Price summary
- Price:$1,499,000
- Price per sq. ft.:$555.19
- Monthly HOA dues:$1,744
About this home
Elegant and Spacious River North Condo with Outdoor Space and Heated Parking This sophisticated 2,700-square-foot, single-level condo offers 3 bedrooms and 2.1 baths in one of River North's most desirable locations. Thoughtfully designed with expansive living spaces, this home features soaring 12-foot ceilings, rich custom millwork, and two fireplaces that add warmth and character throughout. A custom-built office with southern exposure provides an ideal work-from-home setup, while the third bedroom-currently used as a media/library room-adds flexibility to suit your lifestyle. The gourmet eat-in kitchen is outfitted with high-end appliances from Viking, SubZero, and Thermador, along with a wine fridge and abundant cabinetry for storage. Two inviting outdoor spaces include a south-facing balcony off the living room and a large patio accessible from both the kitchen and the primary suite-perfect for entertaining or relaxing. The luxurious primary suite includes direct patio access and is complemented by spacious secondary bedrooms and beautifully appointed baths. This stunning home also includes a heated garage with two tandem parking spots and additional storage. A rare find in a vibrant River North location, just steps from top restaurants, shopping, parks, museums, and public transportation.
Contact an agent
Home facts
- Year built:1924
- Listing Id #:12376893
- Added:71 day(s) ago
- Updated:July 20, 2025 at 07:43 AM
Rooms and interior
- Bedrooms:3
- Total bathrooms:3
- Full bathrooms:2
- Half bathrooms:1
- Living area:2,700 sq. ft.
Heating and cooling
- Cooling:Central Air
- Heating:Forced Air, Natural Gas
Structure and exterior
- Year built:1924
- Building area:2,700 sq. ft.
Schools
- High school:Wells Community Academy Senior H
- Elementary school:Ogden Elementary
Utilities
- Water:Lake Michigan
- Sewer:Public Sewer
Finances and disclosures
- Price:$1,499,000
- Price per sq. ft.:$555.19
- Tax amount:$22,759 (2023)
New listings near 24 W Erie Street #3
- New
 $529,900Active3 beds -- baths1,987 sq. ft.
$529,900Active3 beds -- baths1,987 sq. ft.6057 E Lane Avenue, Fresno, CA 93727
MLS# 635224Listed by: REAL BROKER - New
 $425,000Active3 beds -- baths1,651 sq. ft.
$425,000Active3 beds -- baths1,651 sq. ft.6377 E Meritage Drive, Fresno, CA 93727
MLS# 635259Listed by: REALTY CONCEPTS, LTD. - FRESNO - New
 $899,000Active4 beds -- baths3,100 sq. ft.
$899,000Active4 beds -- baths3,100 sq. ft.7243 W Ashcroft Avenue, Fresno, CA 93723
MLS# 634213Listed by: SME REAL ESTATE - New
 $430,000Active3 beds -- baths1,600 sq. ft.
$430,000Active3 beds -- baths1,600 sq. ft.5483 W Roberts Avenue, Fresno, CA 93722
MLS# 635263Listed by: LEGACY REAL ESTATE INC. - New
 $520,000Active4 beds -- baths2,291 sq. ft.
$520,000Active4 beds -- baths2,291 sq. ft.6518 W Dovewood Lane, Fresno, CA 93723
MLS# 635257Listed by: REALTY CONCEPTS, LTD. - FRESNO - New
 $260,000Active2 beds -- baths867 sq. ft.
$260,000Active2 beds -- baths867 sq. ft.2312 S Holly Avenue, Fresno, CA 93706
MLS# 634826Listed by: REAL BROKER - New
 $635,000Active3 beds 3 baths2,233 sq. ft.
$635,000Active3 beds 3 baths2,233 sq. ft.1647 W Wrenwood Avenue, Fresno, CA 93711
MLS# FR25180972Listed by: HOMESMART PV & ASSOCIATES - New
 $260,000Active3 beds 2 baths1,386 sq. ft.
$260,000Active3 beds 2 baths1,386 sq. ft.4848 N Hulbert Avenue #102, Fresno, CA 93705
MLS# FR25180884Listed by: PREMIER PLUS REAL ESTATE COMPANY - New
 $260,000Active3 beds 2 baths1,386 sq. ft.
$260,000Active3 beds 2 baths1,386 sq. ft.4848 N Hulbert Avenue #102, Fresno, CA 93705
MLS# FR25180884Listed by: PREMIER PLUS REAL ESTATE COMPANY - New
 $357,500Active3 beds 1 baths1,493 sq. ft.
$357,500Active3 beds 1 baths1,493 sq. ft.1473 N Vagedes Avenue, Fresno, CA 93728
MLS# FR25180926Listed by: PREMIER PLUS REAL ESTATE COMPANY
