2401 W Winnemac Avenue #4W, Chicago, IL 60625
Local realty services provided by:ERA Naper Realty
Upcoming open houses
- Sun, Sep 1412:30 pm - 02:30 pm
Listed by:megan hagans
Office:@properties christie's international real estate
MLS#:12463510
Source:MLSNI
Price summary
- Price:$725,000
- Price per sq. ft.:$377.8
- Monthly HOA dues:$352
About this home
Sun-filled Lincoln Square Penthouse Retreat: Welcome to this exceptional all-brick and limestone 3 bedroom, 2.5 bathroom penthouse that blends timeless craftsmanship with modern luxury. Situated in an intimate, boutique elevator building built in 2014, this home offers over 1,900 square feet of thoughtfully designed living space. From the moment you enter, you're greeted with rich hardwood floors, elegant custom millwork, coffered ceilings, and abundant natural light. The spacious living and dining area is anchored by a gas-start, wood-burning fireplace with a custom surround and picture-frame molding, opening to an expansive balcony overlooking a beautiful tree-lined street, perfect for entertaining and grilling. At the heart of the home, the chef's kitchen impresses with quartz countertops, an oversized island, Bosch appliances including a double oven, a professional-grade cooktop with pot filler, custom cabinetry, and a sleek subway tile backsplash. The luxurious primary suite offers a true retreat with dual walk-in closets, custom window treatments, and a spa-inspired bath featuring a walk-in shower and double vanity. Two additional bedrooms share a spacious full bath with dual sinks, providing comfort and privacy for family or guests. An interior staircase leads to a massive private rooftop deck with a pergola, ideal for summer gatherings, outdoor dining, or simply unwinding in style. Additional highlights include a full laundry room with side-by-side washer and dryer, a stylish powder room, central heat and air, heated attached garage parking, dedicated bike storage, an oversized storage room and pet-friendly building. This sun-drenched penthouse delivers the very best of Lincoln Square living, close to shopping, restaurants, parks, and transit, while offering the privacy and sophistication of a true luxury home. Schools are highly-rated Budlong Elementary and Amundsen High School. See attached for Features, Mechanicals and Building info.
Contact an agent
Home facts
- Year built:2014
- Listing ID #:12463510
- Added:1 day(s) ago
- Updated:September 09, 2025 at 08:40 PM
Rooms and interior
- Bedrooms:3
- Total bathrooms:3
- Full bathrooms:2
- Half bathrooms:1
- Living area:1,919 sq. ft.
Heating and cooling
- Cooling:Central Air
- Heating:Forced Air, Natural Gas
Structure and exterior
- Year built:2014
- Building area:1,919 sq. ft.
Schools
- High school:Amundsen High School
- Middle school:Budlong Elementary School
- Elementary school:Budlong Elementary School
Utilities
- Water:Public
- Sewer:Public Sewer
Finances and disclosures
- Price:$725,000
- Price per sq. ft.:$377.8
- Tax amount:$11,749 (2023)
New listings near 2401 W Winnemac Avenue #4W
 $515,000Pending1 beds 1 baths1,040 sq. ft.
$515,000Pending1 beds 1 baths1,040 sq. ft.850 N Lake Shore Drive #1508, Chicago, IL 60611
MLS# 12467463Listed by: WOLF RESIDENTIAL GROUP LLC- New
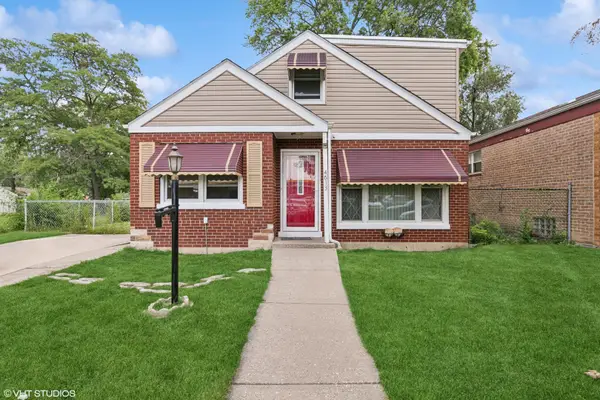 $310,000Active4 beds 2 baths1,800 sq. ft.
$310,000Active4 beds 2 baths1,800 sq. ft.4613 S Laramie Avenue, Chicago, IL 60638
MLS# 12385780Listed by: BAIRD & WARNER - New
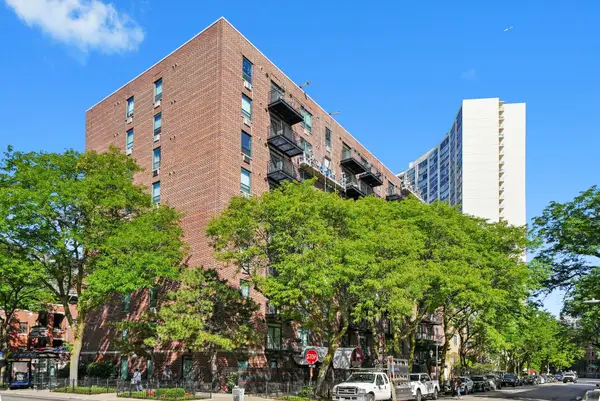 $249,999Active1 beds 1 baths
$249,999Active1 beds 1 baths3900 N Pine Grove Avenue #412, Chicago, IL 60613
MLS# 12429935Listed by: FULTON GRACE REALTY - New
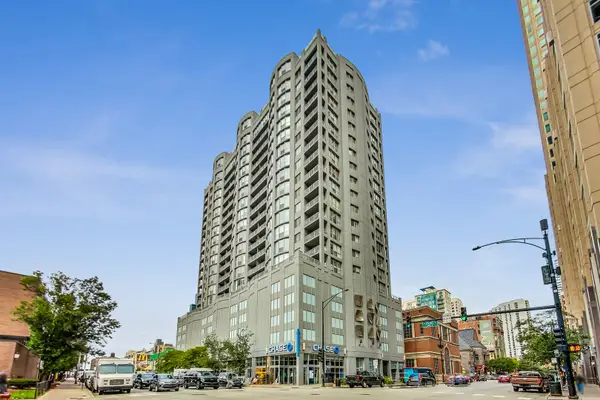 $295,000Active1 beds 1 baths732 sq. ft.
$295,000Active1 beds 1 baths732 sq. ft.600 N Dearborn Street #1006, Chicago, IL 60654
MLS# 12455136Listed by: BAIRD & WARNER - New
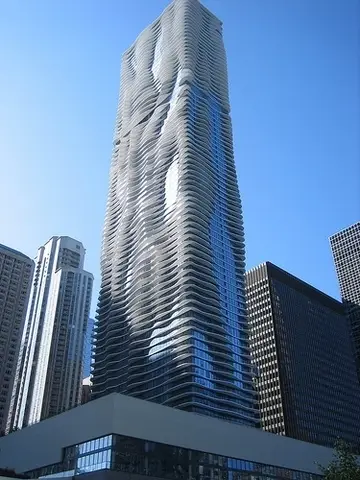 $60,000Active0 Acres
$60,000Active0 Acres225 N Columbus Drive #L4-24, Chicago, IL 60601
MLS# 12461110Listed by: @PROPERTIES CHRISTIE'S INTERNATIONAL REAL ESTATE - New
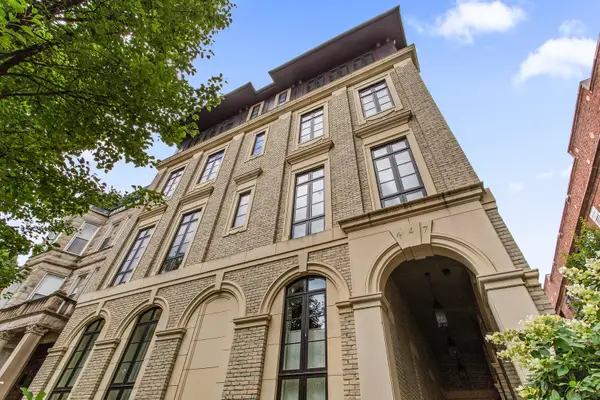 $525,000Active2 beds 2 baths1,300 sq. ft.
$525,000Active2 beds 2 baths1,300 sq. ft.647 W Melrose Street #5, Chicago, IL 60657
MLS# 12461361Listed by: BAIRD & WARNER - New
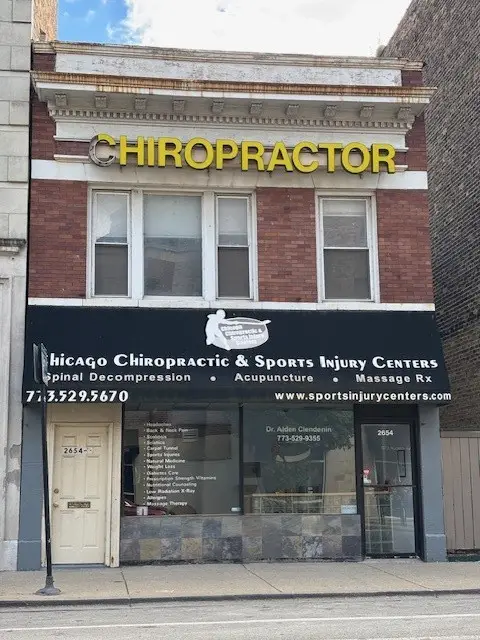 $700,000Active0 Acres
$700,000Active0 Acres2654 N Lincoln Avenue, Chicago, IL 60614
MLS# 12465528Listed by: COLDWELL BANKER REALTY - New
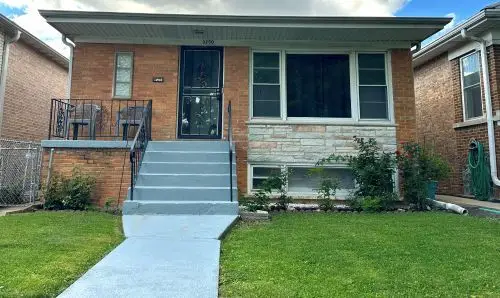 $475,000Active4 beds 3 baths1,500 sq. ft.
$475,000Active4 beds 3 baths1,500 sq. ft.3250 N Natchez Avenue, Chicago, IL 60634
MLS# 12466423Listed by: CENTURY 21 UNIVERSAL - New
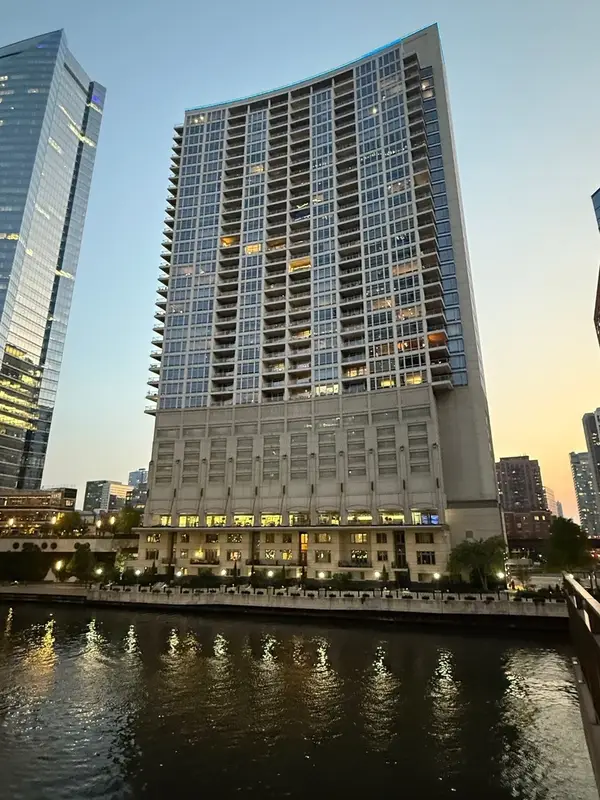 $499,000Active1 beds 2 baths1,103 sq. ft.
$499,000Active1 beds 2 baths1,103 sq. ft.333 N Canal Street #2505, Chicago, IL 60606
MLS# 12467275Listed by: JAMESON SOTHEBY'S INTL REALTY
