2409 W Catalpa Avenue #306, Chicago, IL 60625
Local realty services provided by:ERA Naper Realty
2409 W Catalpa Avenue #306,Chicago, IL 60625
$435,000
- 3 Beds
- 2 Baths
- 1,462 sq. ft.
- Condominium
- Active
Upcoming open houses
- Sun, Sep 1411:00 am - 01:00 pm
Listed by:bucky cross
Office:baird & warner
MLS#:12347471
Source:MLSNI
Price summary
- Price:$435,000
- Price per sq. ft.:$297.54
- Monthly HOA dues:$456
About this home
Immaculate and bright 3 bed/2 bath condo in mid-rise elevator building with heated attached garage parking included! Minutes from the heart of Lincoln Square and Andersonville/Edgewater, this light-filled and spacious open concept home boasts a unique, extra wide floor plan. The large living room features a gorgeous white stone accent electric fireplace wall, and accesses a large private balcony with expansive east facing views. The kitchen features stainless steel appliances, shaker style cabinets, granite countertops with ample counter space and an 11' breakfast bar that opens to a separate dining room which can accommodate a large table. The split bedroom floor plan is ideal, and features a king-sized primary bedroom with a spa like ensuite bath boasting heated floors, a stylish double vanity with quartz counters, a deep soaking tub and a separate frameless glass shower with large rain head and natural stone tiled basin. The other side of the home features two additional bedrooms great for office/guests/workout space, plus a full hall bathroom with frameless glass shower. Additional highlights include in unit laundry, nine foot ceilings, added recessed lighting and custom fixtures, solid hardwood floors plus additional storage off the garage. Assessments include internet. A must see!
Contact an agent
Home facts
- Year built:2008
- Listing ID #:12347471
- Added:1 day(s) ago
- Updated:September 10, 2025 at 06:38 PM
Rooms and interior
- Bedrooms:3
- Total bathrooms:2
- Full bathrooms:2
- Living area:1,462 sq. ft.
Heating and cooling
- Cooling:Central Air
- Heating:Forced Air, Individual Room Controls, Natural Gas
Structure and exterior
- Roof:Rubber
- Year built:2008
- Building area:1,462 sq. ft.
Utilities
- Water:Lake Michigan, Public
- Sewer:Public Sewer
Finances and disclosures
- Price:$435,000
- Price per sq. ft.:$297.54
- Tax amount:$6,498 (2023)
New listings near 2409 W Catalpa Avenue #306
- New
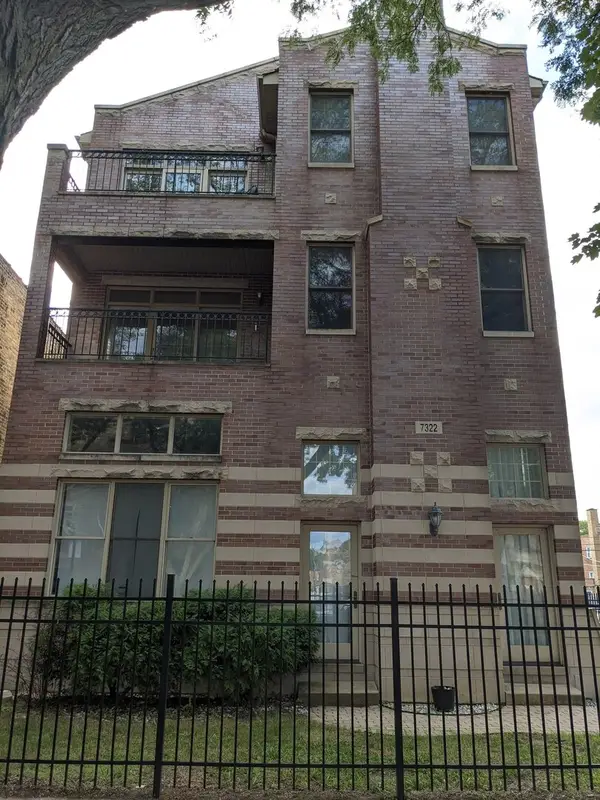 $329,999Active3 beds 2 baths1,500 sq. ft.
$329,999Active3 beds 2 baths1,500 sq. ft.7322 N Claremont Avenue #2E, Chicago, IL 60645
MLS# 12323081Listed by: @PROPERTIES CHRISTIE'S INTERNATIONAL REAL ESTATE 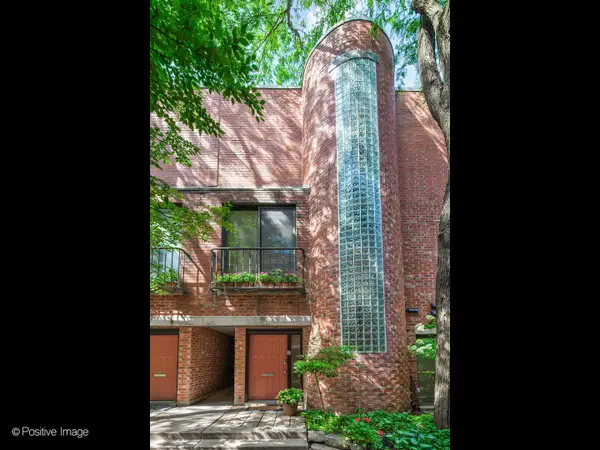 $1,200,000Pending3 beds 3 baths
$1,200,000Pending3 beds 3 baths416 W Grant Place #I, Chicago, IL 60614
MLS# 12467774Listed by: COMPASS- New
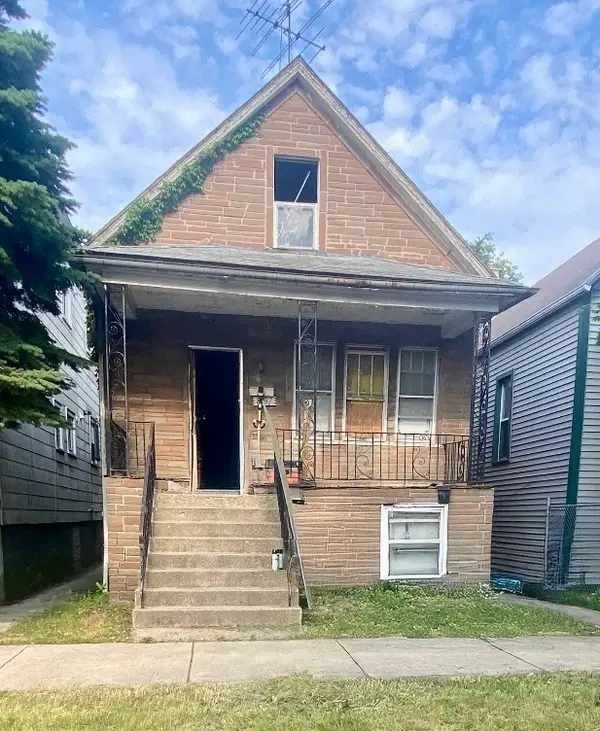 $49,900Active3 beds 1 baths1,164 sq. ft.
$49,900Active3 beds 1 baths1,164 sq. ft.8137 S Coles Avenue, Chicago, IL 60617
MLS# 12460447Listed by: JOHN GREENE REALTOR - Open Sat, 12 to 2pmNew
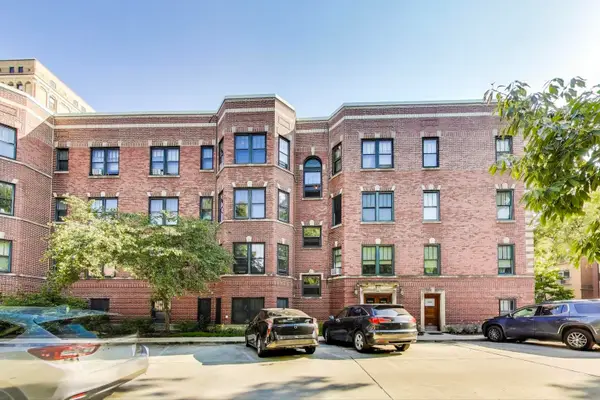 $275,000Active2 beds 2 baths1,480 sq. ft.
$275,000Active2 beds 2 baths1,480 sq. ft.5449 S East View Park Street #3, Chicago, IL 60615
MLS# 12461324Listed by: @PROPERTIES CHRISTIE'S INTERNATIONAL REAL ESTATE - Open Sat, 1 to 3pmNew
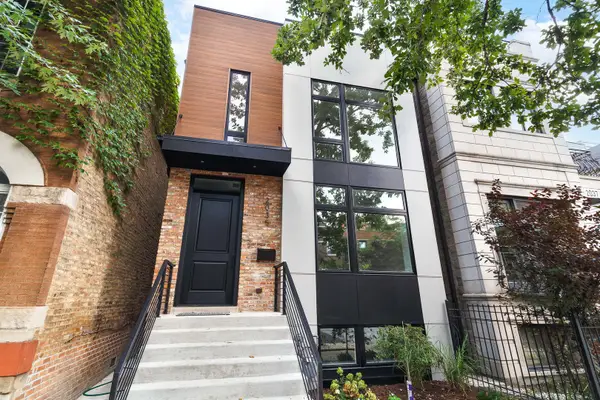 $1,479,999Active4 beds 4 baths3,359 sq. ft.
$1,479,999Active4 beds 4 baths3,359 sq. ft.2035 W Race Avenue, Chicago, IL 60612
MLS# 12461652Listed by: JAMESON SOTHEBY'S INTL REALTY - New
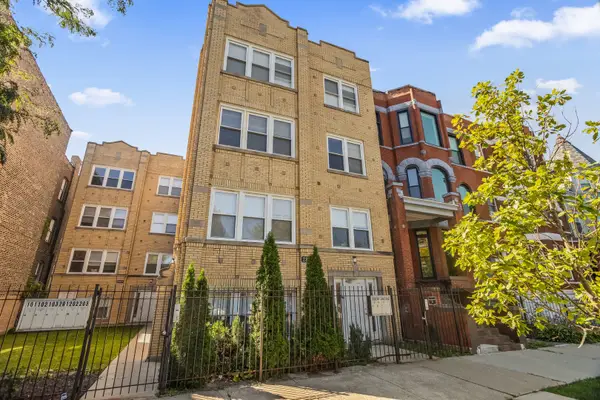 $224,999Active2 beds 2 baths950 sq. ft.
$224,999Active2 beds 2 baths950 sq. ft.2811 W Washington Boulevard #301, Chicago, IL 60612
MLS# 12463633Listed by: COMPASS - Open Sat, 11am to 3pmNew
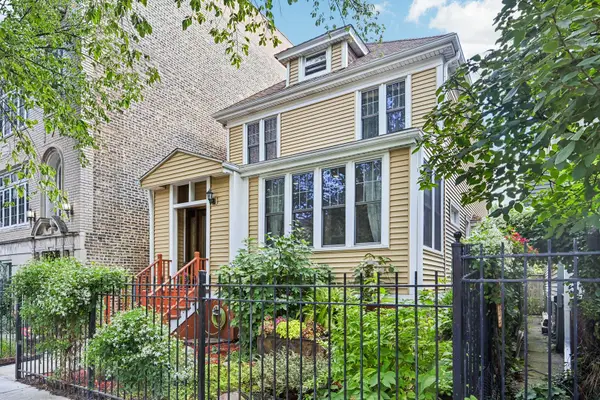 $799,000Active3 beds 3 baths1,540 sq. ft.
$799,000Active3 beds 3 baths1,540 sq. ft.4415 N Ashland Avenue, Chicago, IL 60640
MLS# 12465955Listed by: REDFIN CORPORATION - Open Sat, 12 to 2pmNew
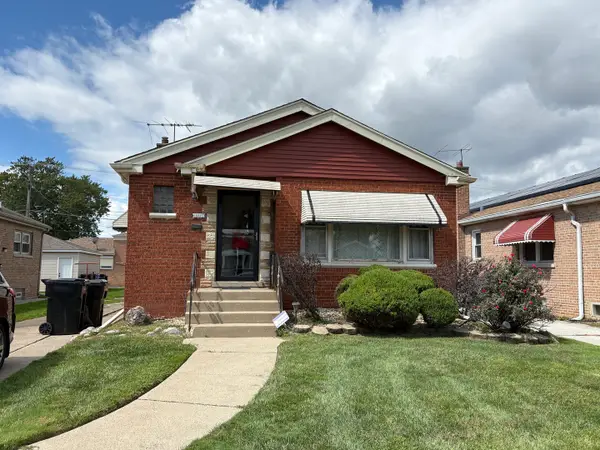 $125,000Active2 beds 1 baths1,019 sq. ft.
$125,000Active2 beds 1 baths1,019 sq. ft.10918 S Morgan Street, Chicago, IL 60643
MLS# 12466852Listed by: SIGNATURE REALTY SERVICES - New
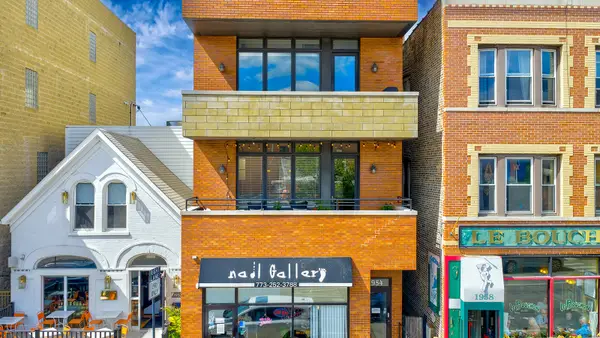 $579,000Active2 beds 2 baths1,450 sq. ft.
$579,000Active2 beds 2 baths1,450 sq. ft.1954 N Damen Avenue #2, Chicago, IL 60647
MLS# 12467129Listed by: @PROPERTIES CHRISTIE'S INTERNATIONAL REAL ESTATE - New
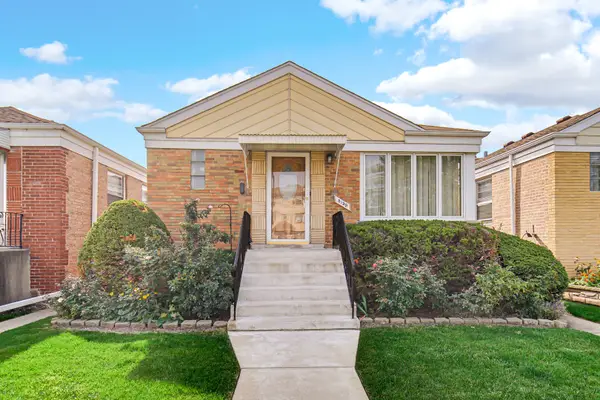 $325,000Active2 beds 1 baths840 sq. ft.
$325,000Active2 beds 1 baths840 sq. ft.8159 W Forest Preserve Avenue, Chicago, IL 60634
MLS# 12467605Listed by: UNITED REAL ESTATE - CHICAGO
