2424 W Chicago Avenue #201, Chicago, IL 60622
Local realty services provided by:ERA Naper Realty
Listed by: yuriy figel
Office: exp realty
MLS#:12436036
Source:MLSNI
Price summary
- Price:$590,000
- Price per sq. ft.:$368.75
- Monthly HOA dues:$360
About this home
This modern 3-bedroom, 2-bath condo in a newer boutique building with elevator in Ukrainian Village/West Town combines a well-planned layout, quality finishes, and skyline views in an unbeatable location. Tall ceilings, solid-core doors, hardwood floors, and enhanced drywall for improved sound reduction create a refined and quiet living environment. An Italian-designed kitchen imported by the builder features custom cabinetry, quartz countertops, and an open layout that seamlessly connects to the dining space and living area. The primary suite includes a walk-in closet and a spa bath with a steam shower, body sprays, soaking tub, and dual vanity. The second full bath is equally well-appointed with quality finishes. Two additional bedrooms offer flexibility, with one ideal for use as an office and featuring a sliding door to a space for a private deck. Enjoy multiple outdoor options: a private balcony, an assigned patio space on the rooftop deck with sweeping views of Chicago's skyline, and the potential to install a private deck above the garage, expanding from the bedroom/office with the sliding door. Additional conveniences include in-unit laundry, a locker in the main-floor storage room, and one parking space in the heated garage, with HOA fees covering water and trash removal. All close to everything that makes West Town/Ukrainian Village one of Chicago's most sought-after and vibrant neighborhoods - from great restaurants and coffee spots to shopping and convenient access to public transportation.
Contact an agent
Home facts
- Year built:2014
- Listing ID #:12436036
- Added:91 day(s) ago
- Updated:November 15, 2025 at 12:06 PM
Rooms and interior
- Bedrooms:3
- Total bathrooms:2
- Full bathrooms:2
- Living area:1,600 sq. ft.
Heating and cooling
- Cooling:Central Air
- Heating:Forced Air, Natural Gas
Structure and exterior
- Year built:2014
- Building area:1,600 sq. ft.
Schools
- High school:Clemente Community Academy Senio
- Middle school:Chopin Elementary School
- Elementary school:Chopin Elementary School
Utilities
- Water:Public
- Sewer:Public Sewer
Finances and disclosures
- Price:$590,000
- Price per sq. ft.:$368.75
- Tax amount:$9,371 (2023)
New listings near 2424 W Chicago Avenue #201
- New
 $1,049,000Active9 beds 6 baths
$1,049,000Active9 beds 6 baths5637 S Prairie Avenue, Chicago, IL 60637
MLS# 12518439Listed by: FULTON GRACE REALTY - New
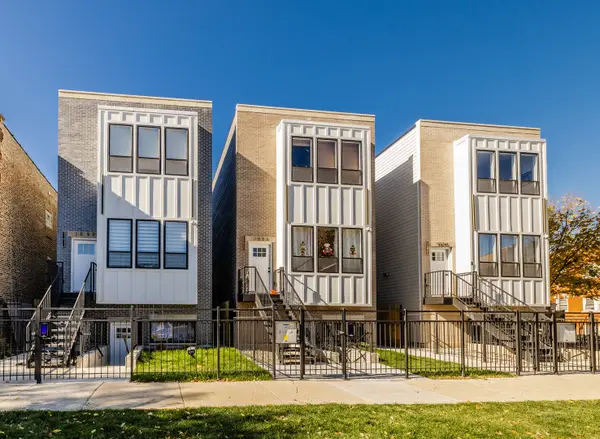 $949,000Active9 beds 6 baths
$949,000Active9 beds 6 baths1058 N Central Park Avenue, Chicago, IL 60651
MLS# 12518437Listed by: FULTON GRACE REALTY - New
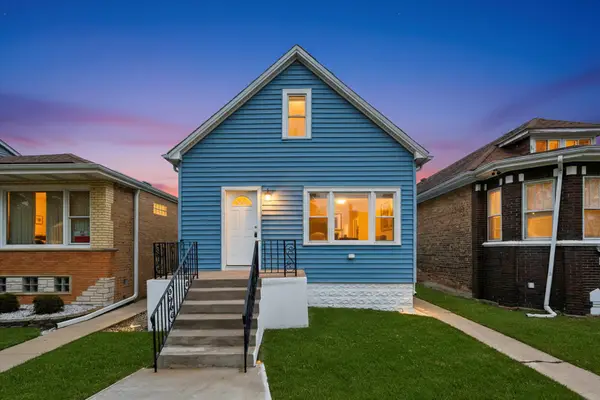 $444,900Active6 beds 4 baths
$444,900Active6 beds 4 baths6327 S Kenneth Avenue, Chicago, IL 60629
MLS# 12518412Listed by: SU FAMILIA REAL ESTATE INC - New
 $250Active0 Acres
$250Active0 Acres130 N Garland Court #P6-20, Chicago, IL 60602
MLS# 12518433Listed by: JAMESON SOTHEBY'S INTL REALTY - New
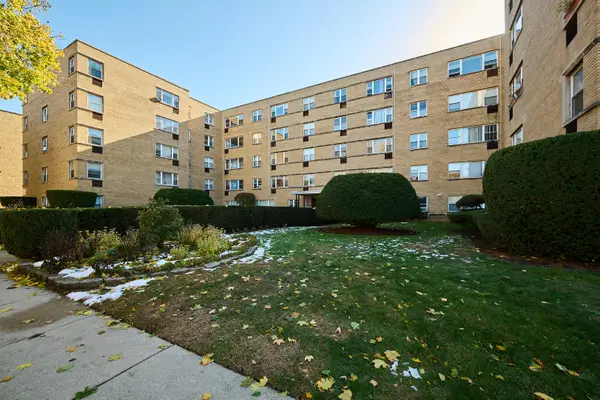 $209,900Active2 beds 2 baths900 sq. ft.
$209,900Active2 beds 2 baths900 sq. ft.2115 W Farwell Avenue #103, Chicago, IL 60645
MLS# 12512586Listed by: COLDWELL BANKER REALTY - New
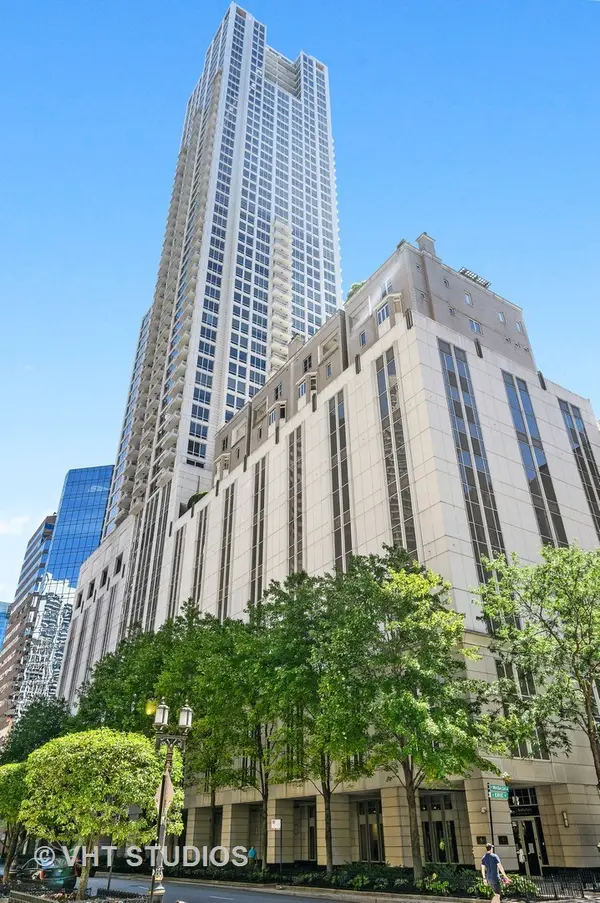 $18,000Active0 Acres
$18,000Active0 Acres55 E Erie Street #P-162, Chicago, IL 60611
MLS# 12518210Listed by: @PROPERTIES CHRISTIE'S INTERNATIONAL REAL ESTATE - New
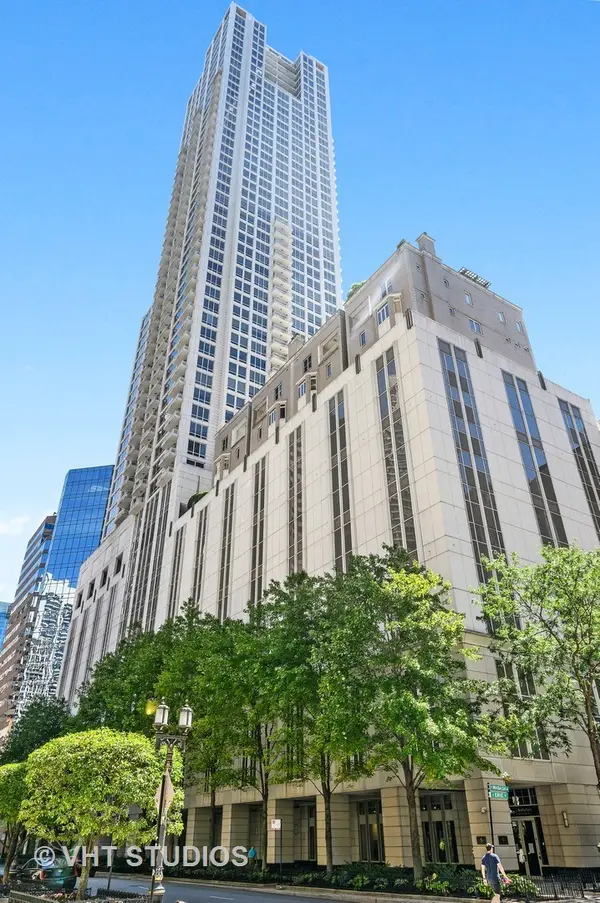 $16,000Active0 Acres
$16,000Active0 Acres55 E Erie Street #P-191, Chicago, IL 60611
MLS# 12518272Listed by: @PROPERTIES CHRISTIE'S INTERNATIONAL REAL ESTATE - New
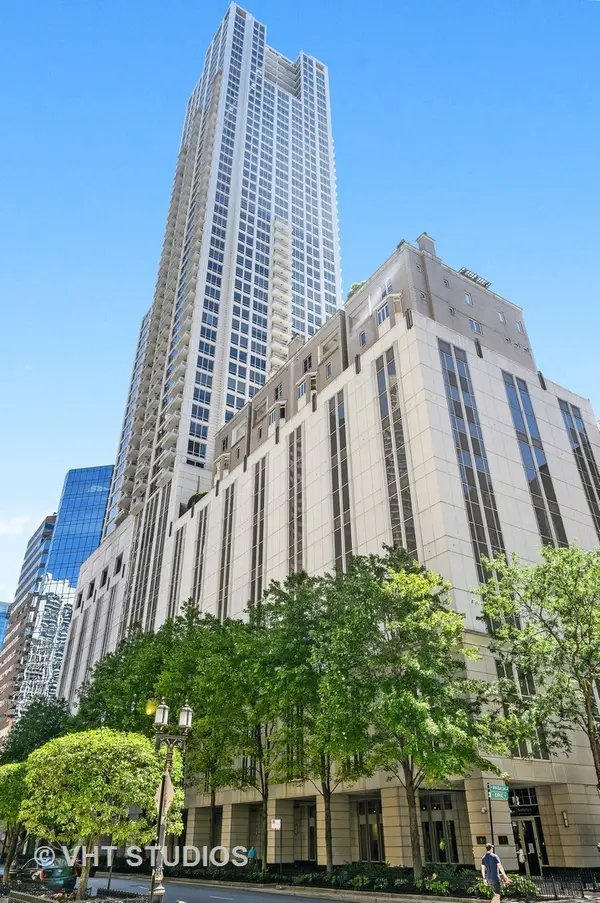 $16,000Active0 Acres
$16,000Active0 Acres55 E Erie Street #P-192, Chicago, IL 60611
MLS# 12518294Listed by: @PROPERTIES CHRISTIE'S INTERNATIONAL REAL ESTATE - New
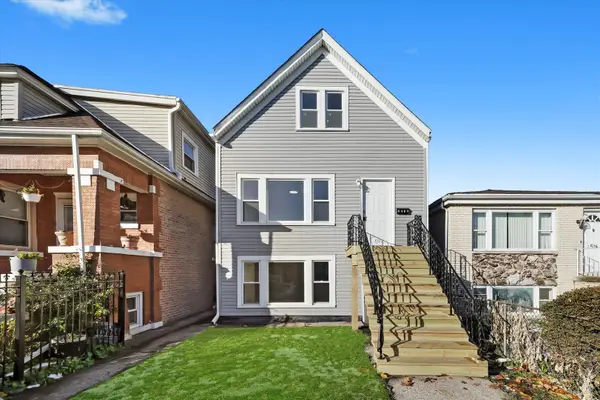 $495,000Active4 beds 3 baths1,700 sq. ft.
$495,000Active4 beds 3 baths1,700 sq. ft.2510 N Linder Avenue, Chicago, IL 60639
MLS# 12518376Listed by: SU FAMILIA REAL ESTATE INC - New
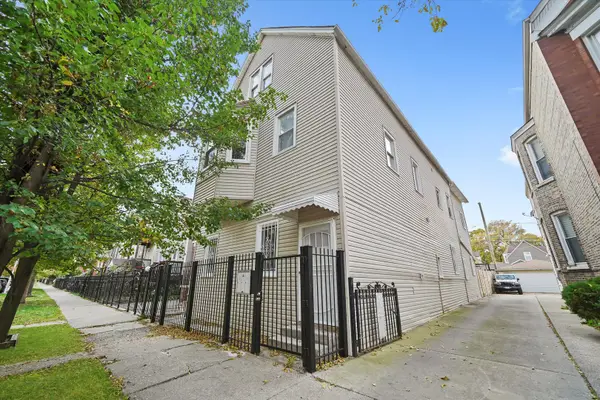 $479,000Active8 beds 4 baths
$479,000Active8 beds 4 baths2838 S Keeler Avenue, Chicago, IL 60623
MLS# 12518405Listed by: SU FAMILIA REAL ESTATE INC
