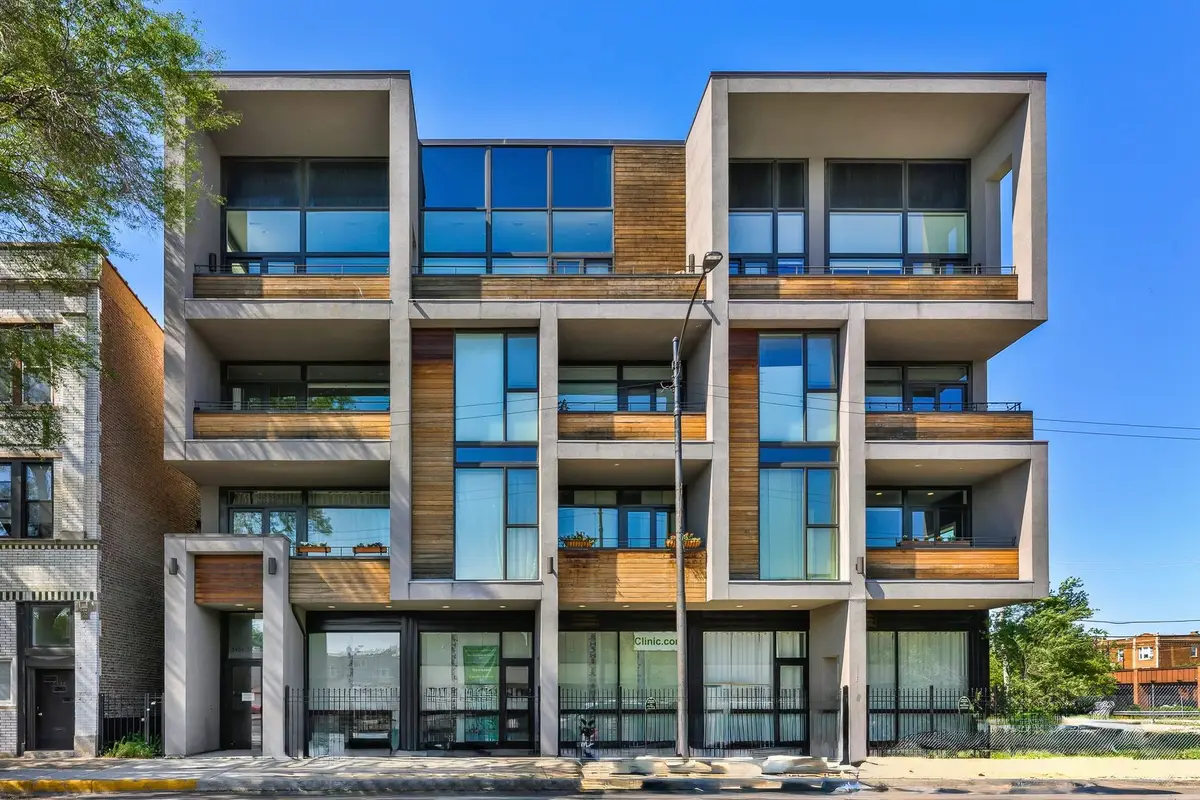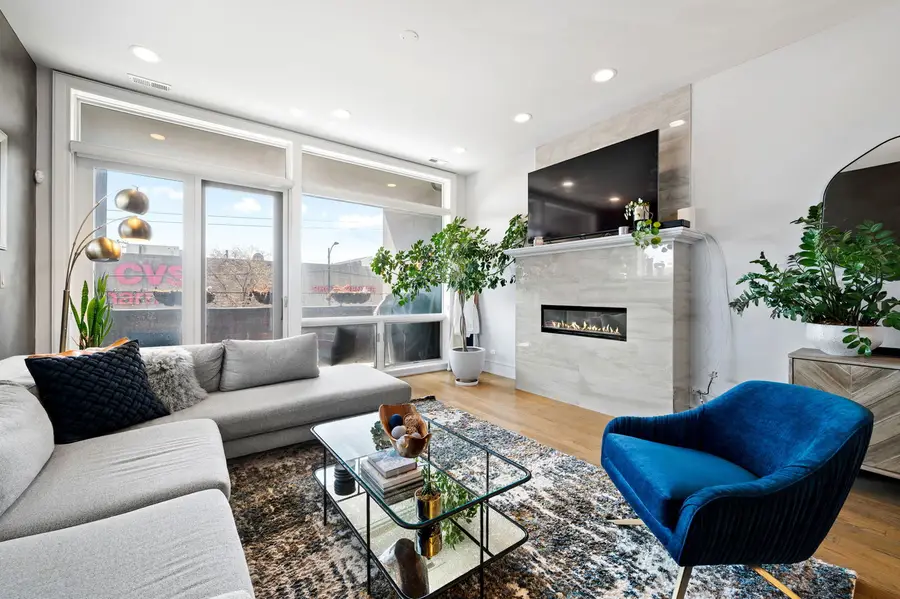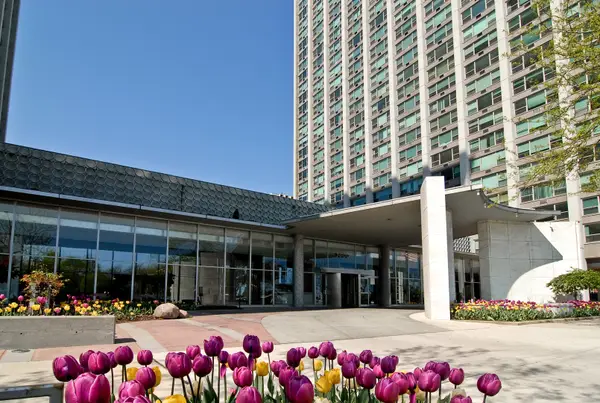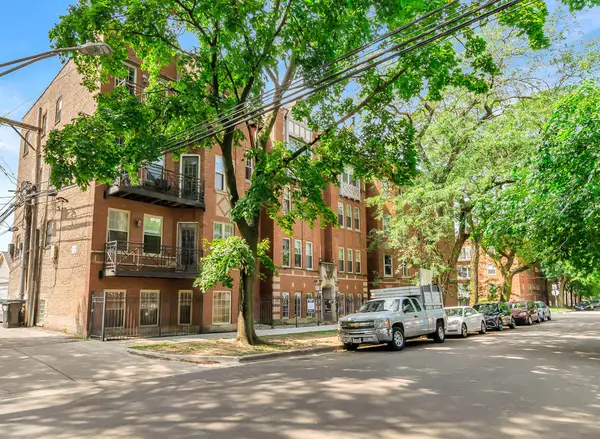2424 W Chicago Avenue #203, Chicago, IL 60622
Local realty services provided by:ERA Naper Realty



2424 W Chicago Avenue #203,Chicago, IL 60622
$595,000
- 3 Beds
- 2 Baths
- 1,600 sq. ft.
- Condominium
- Pending
Listed by:nicole haisma
Office:compass
MLS#:12350709
Source:MLSNI
Price summary
- Price:$595,000
- Price per sq. ft.:$371.88
- Monthly HOA dues:$408
About this home
Fabulous oversized 3BR/2BA condo in prime West Town! Set in a boutique newer elevator building, this unit features 10' ceilings, 8' solid-core doors, and hardwood floors throughout. The chef's kitchen offers 2" Quartz counters, stainless appliances with hood, and custom Copat cabinetry. Spa-like primary bath with steam shower, body sprays, dual vanity, radiant heated floors, and jacuzzi tub. Incredible outdoor space includes a covered front terrace plus a huge private rooftop deck directly accessed from the unit, perfect for grilling and relaxing, with a skyline view! Additional storage, extra-wide attached heated garage parking (1 spot included), and a brand-new HVAC system installed in 2024. Located near the California Corridor, Smith Park, Dark Matter Coffee, The Empty Bottle, and great dining/nightlife in Ukrainian Village and West Town. Move-in ready!
Contact an agent
Home facts
- Year built:2014
- Listing Id #:12350709
- Added:92 day(s) ago
- Updated:July 20, 2025 at 07:43 AM
Rooms and interior
- Bedrooms:3
- Total bathrooms:2
- Full bathrooms:2
- Living area:1,600 sq. ft.
Heating and cooling
- Cooling:Central Air
- Heating:Forced Air, Natural Gas
Structure and exterior
- Roof:Rubber
- Year built:2014
- Building area:1,600 sq. ft.
Schools
- High school:Clemente Community Academy Senio
- Middle school:Chopin Elementary School
- Elementary school:Chopin Elementary School
Utilities
- Water:Public
- Sewer:Public Sewer
Finances and disclosures
- Price:$595,000
- Price per sq. ft.:$371.88
- Tax amount:$10,073 (2023)
New listings near 2424 W Chicago Avenue #203
- Open Sun, 11am to 1pmNew
 $460,000Active2 beds 2 baths1,350 sq. ft.
$460,000Active2 beds 2 baths1,350 sq. ft.411 W Ontario Street #221, Chicago, IL 60654
MLS# 12140594Listed by: BAIRD & WARNER - New
 $219,900Active4 beds 2 baths1,176 sq. ft.
$219,900Active4 beds 2 baths1,176 sq. ft.8646 S University Avenue, Chicago, IL 60619
MLS# 12424319Listed by: COLDWELL BANKER REALTY - New
 $155,000Active4 beds 2 baths1,356 sq. ft.
$155,000Active4 beds 2 baths1,356 sq. ft.341 W 109th Street, Chicago, IL 60628
MLS# 12426730Listed by: REDFIN CORPORATION - New
 $280,000Active2 beds 2 baths1,200 sq. ft.
$280,000Active2 beds 2 baths1,200 sq. ft.1717 W Bryn Mawr Avenue #GW, Chicago, IL 60660
MLS# 12429659Listed by: MAIN STREET REAL ESTATE GROUP - Open Sun, 11am to 1pmNew
 $475,000Active3 beds 3 baths1,952 sq. ft.
$475,000Active3 beds 3 baths1,952 sq. ft.1129 N Mozart Avenue #1, Chicago, IL 60622
MLS# 12431142Listed by: COLDWELL BANKER REALTY - New
 $295,000Active2 beds 2 baths
$295,000Active2 beds 2 baths3600 N Lake Shore Drive #1701, Chicago, IL 60613
MLS# 12431327Listed by: @PROPERTIES CHRISTIE'S INTERNATIONAL REAL ESTATE - New
 $184,900Active1 beds 1 baths750 sq. ft.
$184,900Active1 beds 1 baths750 sq. ft.3425 W Berteau Avenue #2, Chicago, IL 60618
MLS# 12432531Listed by: KELLER WILLIAMS PREFERRED RLTY - New
 $25,000Active0 Acres
$25,000Active0 Acres201 E 70th Street, Chicago, IL 60637
MLS# 12433385Listed by: KELLER WILLIAMS PREFERRED REALTY - New
 $665,000Active5 beds 2 baths
$665,000Active5 beds 2 baths4938 N Bell Avenue, Chicago, IL 60625
MLS# 12433754Listed by: BAIRD & WARNER - New
 $400,000Active3 beds 2 baths1,600 sq. ft.
$400,000Active3 beds 2 baths1,600 sq. ft.7730 W Clarence Avenue, Chicago, IL 60631
MLS# 12433981Listed by: @PROPERTIES CHRISTIE'S INTERNATIONAL REAL ESTATE

