2432 W Ohio Street, Chicago, IL 60612
Local realty services provided by:ERA Naper Realty
2432 W Ohio Street,Chicago, IL 60612
$750,000
- 4 Beds
- 3 Baths
- 2,700 sq. ft.
- Single family
- Active
Listed by:tatiana perry
Office:berkshire hathaway homeservices chicago
MLS#:12473828
Source:MLSNI
Price summary
- Price:$750,000
- Price per sq. ft.:$277.78
About this home
Welcome to your dream urban retreat! This charming and spacious home beautifully harmonizes unique architecture, style, and warmth, all set within the highly coveted WT/UV neighborhood. Just moments away, you'll find a tapestry of vibrant dining options, lively entertainment spots, serene parks, local shops, and the animated street life that makes this community truly remarkable. This stunning multi-level home embodies modern luxury and comfort. With 4 generously sized bedrooms and 3 full bathrooms, it offers ample space for joyful family living and entertaining. The open-concept layout seamlessly integrates a spacious, updated kitchen with a large family room, making it an ideal setting for cherished gatherings. The kitchen showcases sleek stainless steel appliances, custom cabinetry, and elegant quartz countertops against a bright and airy backdrop, inviting you to prepare homemade meals or host unforgettable get-togethers. The home also features a 2.5-car garage, providing convenience and additional storage space. The backyard is perfect for barbecues or peaceful relaxation. Just minutes from the vibrant Smith Park neighborhood and the nearby Metra station, your effortless commute to downtown awaits you.
Contact an agent
Home facts
- Year built:1976
- Listing ID #:12473828
- Added:9 day(s) ago
- Updated:September 30, 2025 at 11:35 PM
Rooms and interior
- Bedrooms:4
- Total bathrooms:3
- Full bathrooms:3
- Living area:2,700 sq. ft.
Heating and cooling
- Cooling:Central Air
- Heating:Forced Air, Natural Gas, Sep Heating Systems - 2+
Structure and exterior
- Roof:Asphalt
- Year built:1976
- Building area:2,700 sq. ft.
- Lot area:0.07 Acres
Schools
- High school:Wells Community Academy Senior H
- Elementary school:Chopin Elementary School
Utilities
- Water:Lake Michigan
- Sewer:Public Sewer
Finances and disclosures
- Price:$750,000
- Price per sq. ft.:$277.78
- Tax amount:$13,477 (2023)
New listings near 2432 W Ohio Street
- New
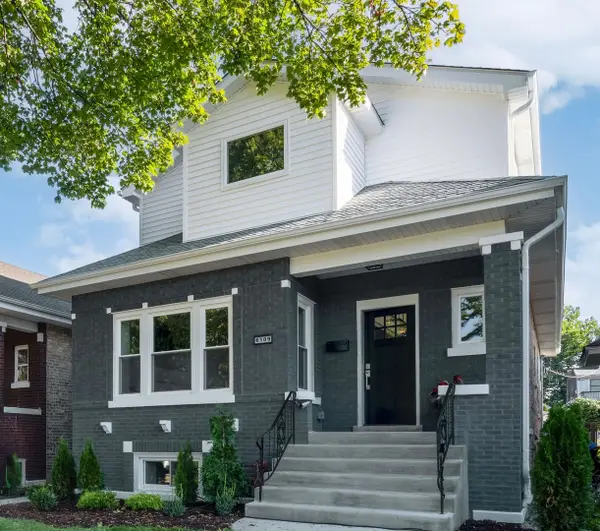 $869,000Active5 beds 5 baths2,772 sq. ft.
$869,000Active5 beds 5 baths2,772 sq. ft.6109 W Berenice Avenue, Chicago, IL 60634
MLS# 12480409Listed by: BERKSHIRE HATHAWAY HOMESERVICES STARCK REAL ESTATE - New
 $209,000Active2 beds 1 baths850 sq. ft.
$209,000Active2 beds 1 baths850 sq. ft.3109 W Argyle Street #3, Chicago, IL 60625
MLS# 12482912Listed by: @PROPERTIES CHRISTIE'S INTERNATIONAL REAL ESTATE - New
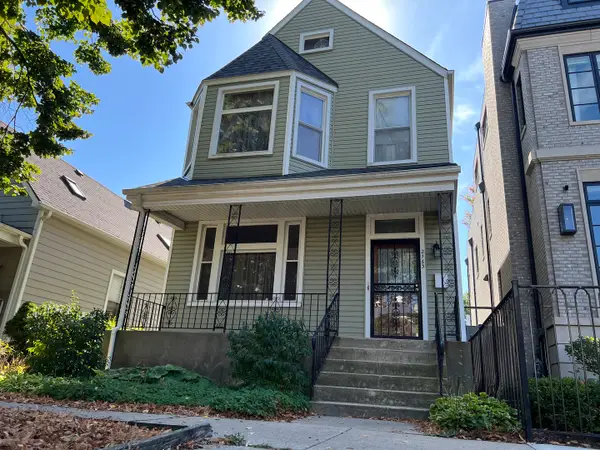 $999,900Active4 beds 2 baths
$999,900Active4 beds 2 baths2163 W Windsor Avenue, Chicago, IL 60625
MLS# 12484529Listed by: DIRECT BROKER LLC - New
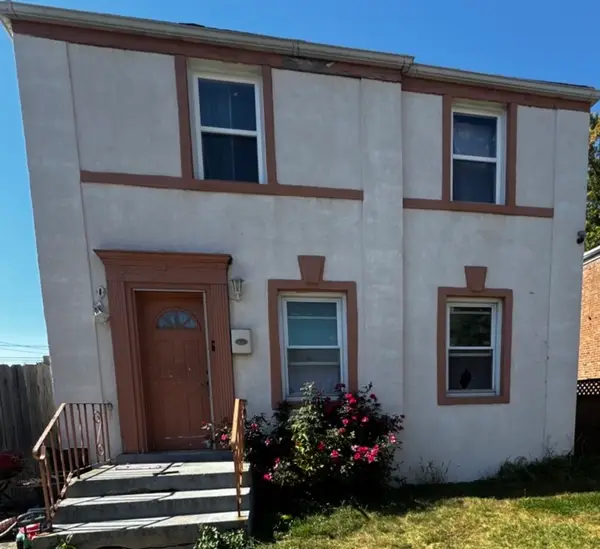 $270,000Active3 beds 1 baths1,216 sq. ft.
$270,000Active3 beds 1 baths1,216 sq. ft.7326 S Francisco Avenue, Chicago, IL 60629
MLS# 12484635Listed by: REALTY OF AMERICA, LLC 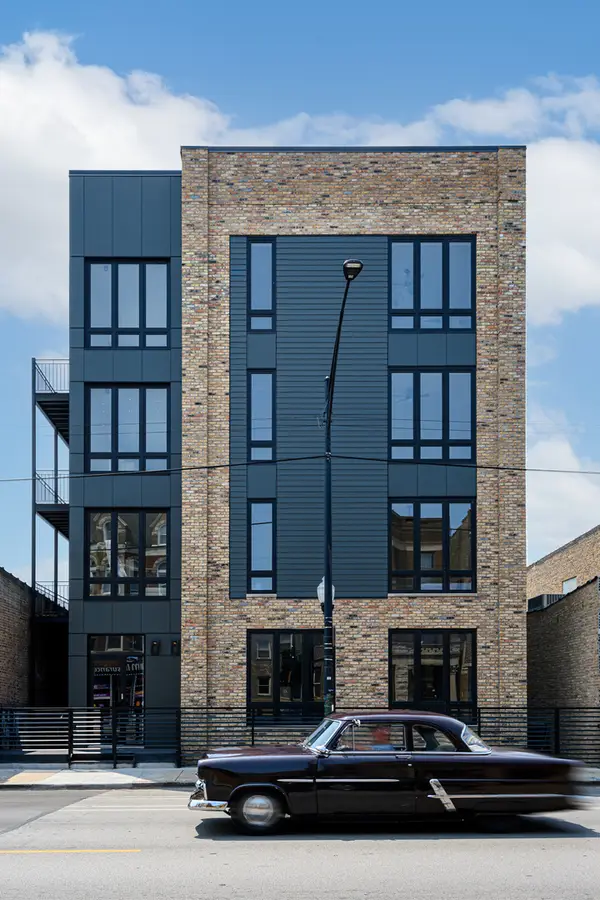 $470,000Pending3 beds 2 baths
$470,000Pending3 beds 2 baths2135 W Cermak Road #2N, Chicago, IL 60608
MLS# 12484693Listed by: JAMESON SOTHEBY'S INTL REALTY- New
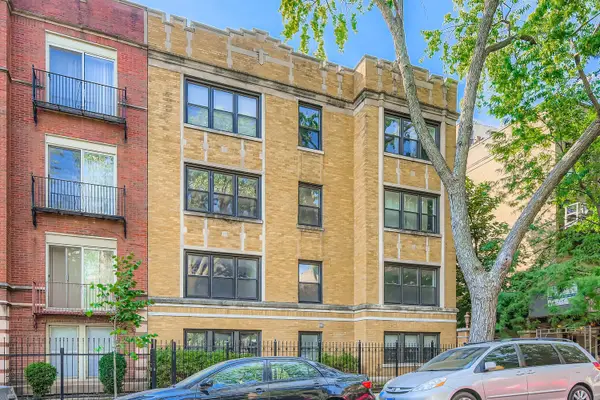 $225,000Active2 beds 1 baths
$225,000Active2 beds 1 baths4936 N Winthrop Avenue #1E, Chicago, IL 60640
MLS# 12476372Listed by: FULTON GRACE REALTY - New
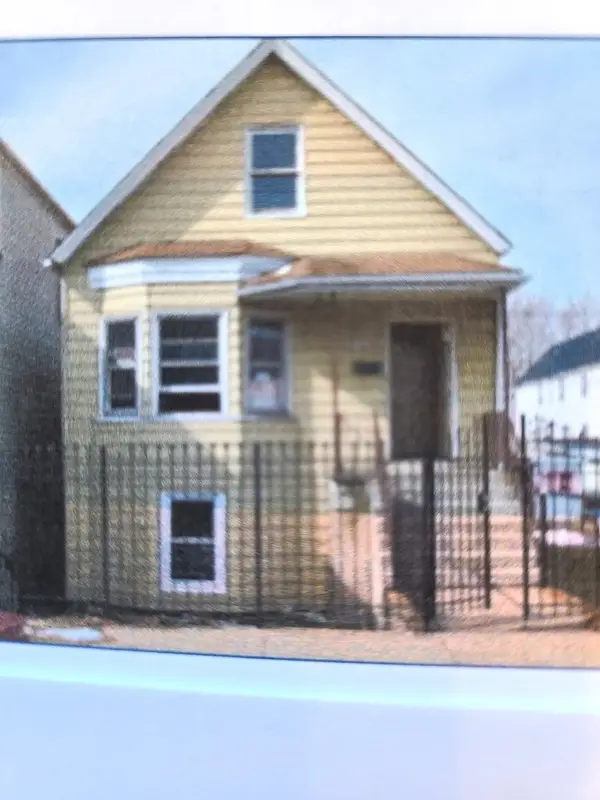 $175,000Active3 beds 2 baths1,038 sq. ft.
$175,000Active3 beds 2 baths1,038 sq. ft.9542 S Avenue M, Chicago, IL 60617
MLS# 12479454Listed by: HOMESMART CONNECT LLC - New
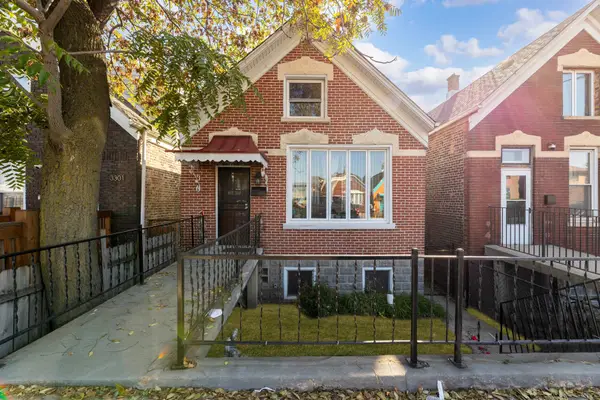 $399,000Active4 beds 2 baths
$399,000Active4 beds 2 baths3305 S Damen Avenue, Chicago, IL 60608
MLS# 12484203Listed by: CLOUD GATE REALTY LLC - Open Sat, 11am to 1pmNew
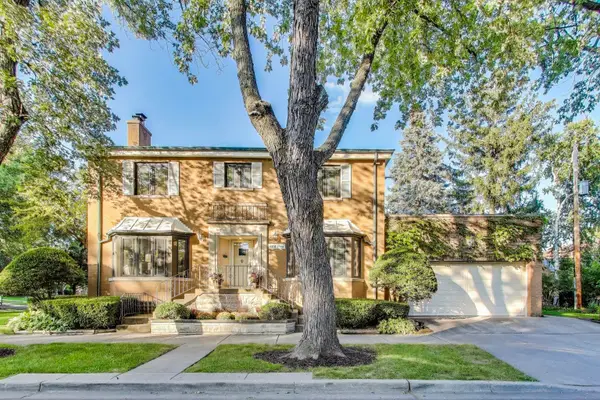 $1,075,000Active3 beds 4 baths2,450 sq. ft.
$1,075,000Active3 beds 4 baths2,450 sq. ft.6101 N Knox Avenue, Chicago, IL 60646
MLS# 12484299Listed by: COMPASS - New
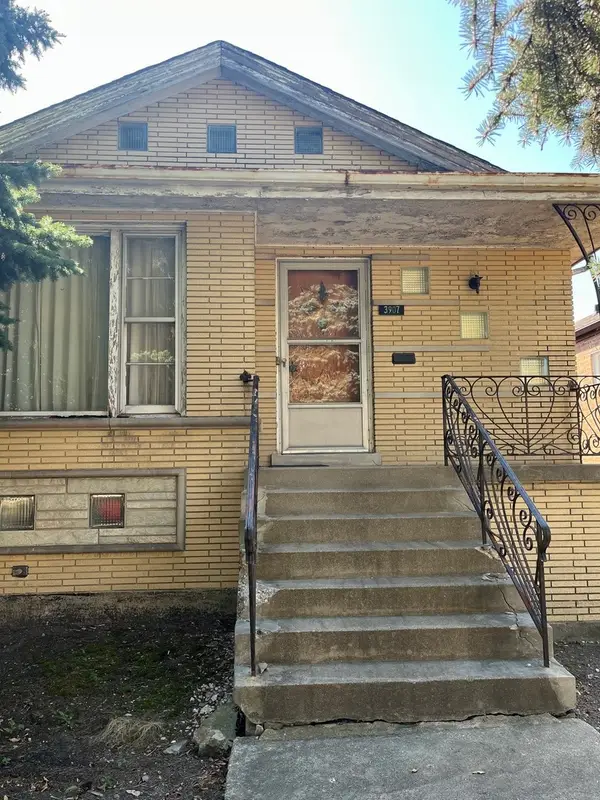 $285,000Active3 beds 2 baths1,287 sq. ft.
$285,000Active3 beds 2 baths1,287 sq. ft.3907 W Marquette Road, Chicago, IL 60629
MLS# 12484442Listed by: CENTURY 21 CIRCLE
