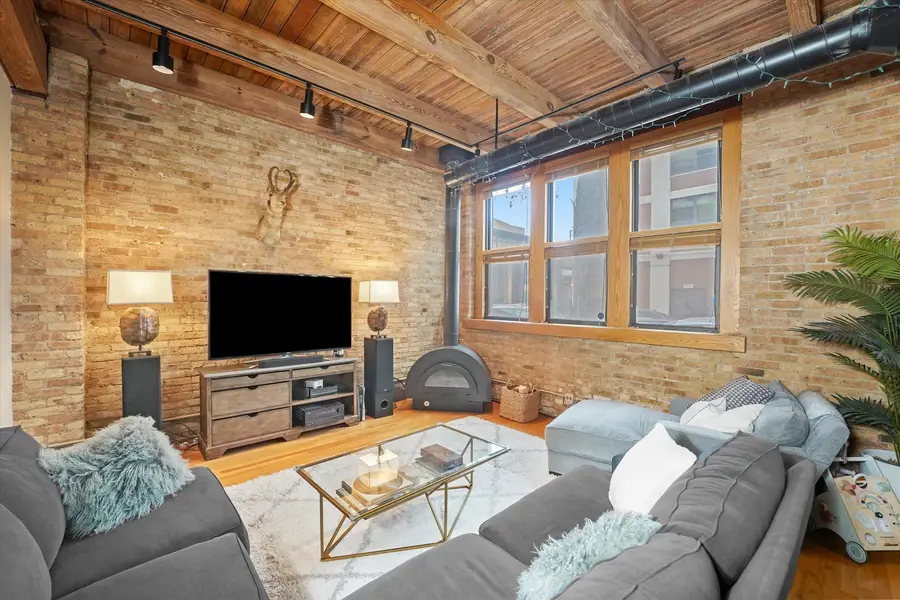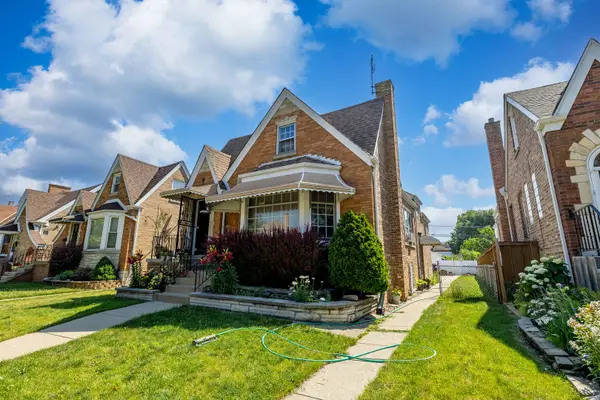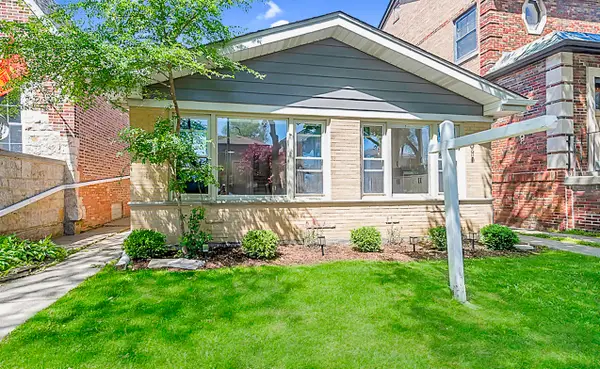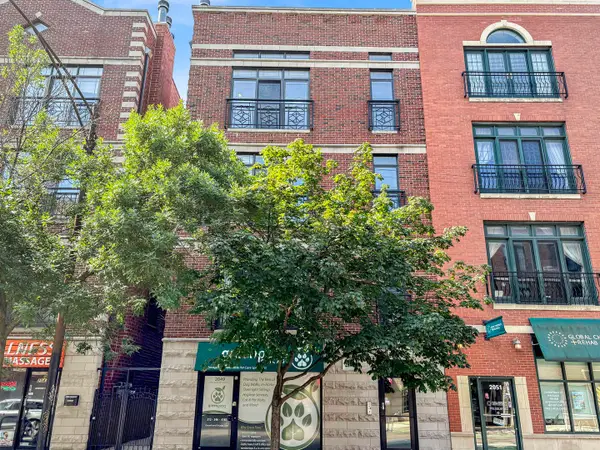2435 N Sheffield Avenue #10, Chicago, IL 60614
Local realty services provided by:Results Realty ERA Powered



2435 N Sheffield Avenue #10,Chicago, IL 60614
$625,000
- 2 Beds
- 2 Baths
- 1,800 sq. ft.
- Condominium
- Pending
Listed by:austin pearson
Office:pearson realty group
MLS#:12365944
Source:MLSNI
Price summary
- Price:$625,000
- Price per sq. ft.:$347.22
- Monthly HOA dues:$368
About this home
Discover the perfect blend of character and modern comfort in this rare 1,800 sq ft brick and timber duplex loft in the former Cracker Jack toy factory, located in the heart of Lincoln Park. This end-unit is set in a boutique 12-unit building and offers soaring 15' ceilings, hardwood floors throughout, exposed beams, and incredible natural light. The unit can be easily converted into an open-concept main level featuring a large living and dining area with a cozy wood-burning fireplace with gas starter. The kitchen is equipped with granite countertops, stainless steel appliances, maple cabinetry, island, and a breakfast bar. Currently configured as a two-bedroom, the second bedroom wall can easily be removed to create a generous open living space. It also can easily be reinstalled if desired, a small project completed twice by the former owner. Upstairs, the lofted primary suite is a private retreat with skylights, a California Closet, and a beautiful en-suite bathroom with quartz finishes, maple vanity, and a walk-in shower. The second full bathroom on the main level offers a relaxing Jacuzzi tub. There is ample storage with two large lofted storage spaces as well as a separate storage unit. Additional conveniences include in-unit laundry, a large laundry room, central air and an attached garage space included in the price. Enjoy outdoor relaxation on the recently rebuilt common roof deck with skyline views or take advantage of the unbeatable location just steps to the CTA Brown and Red Lines, Whole Foods, DePaul University, Armitage and Southport corridor restaurants, shopping, and all that Lincoln Park has to offer.
Contact an agent
Home facts
- Year built:1909
- Listing Id #:12365944
- Added:77 day(s) ago
- Updated:July 31, 2025 at 10:43 PM
Rooms and interior
- Bedrooms:2
- Total bathrooms:2
- Full bathrooms:2
- Living area:1,800 sq. ft.
Heating and cooling
- Cooling:Central Air
- Heating:Forced Air, Natural Gas
Structure and exterior
- Year built:1909
- Building area:1,800 sq. ft.
Schools
- Elementary school:Oscar Mayer Elementary School
Utilities
- Water:Public
- Sewer:Public Sewer
Finances and disclosures
- Price:$625,000
- Price per sq. ft.:$347.22
- Tax amount:$10,165 (2023)
New listings near 2435 N Sheffield Avenue #10
- New
 $360,000Active2 beds 2 baths1,264 sq. ft.
$360,000Active2 beds 2 baths1,264 sq. ft.3121 N Normandy Avenue, Chicago, IL 60634
MLS# 12434211Listed by: REALTY OF AMERICA, LLC - New
 $525,000Active3 beds 2 baths1,800 sq. ft.
$525,000Active3 beds 2 baths1,800 sq. ft.5848 N Drake Avenue, Chicago, IL 60659
MLS# 12435187Listed by: HOMESMART CONNECT LLC - New
 $375,000Active4 beds 2 baths1,364 sq. ft.
$375,000Active4 beds 2 baths1,364 sq. ft.7558 S Damen Avenue, Chicago, IL 60620
MLS# 12435194Listed by: RE/MAX MI CASA - Open Sat, 12am to 2pmNew
 $650,000Active3 beds 2 baths1,800 sq. ft.
$650,000Active3 beds 2 baths1,800 sq. ft.2049 W Belmont Avenue #4, Chicago, IL 60618
MLS# 12413350Listed by: FULTON GRACE REALTY - New
 $244,900Active5 beds 3 baths1,749 sq. ft.
$244,900Active5 beds 3 baths1,749 sq. ft.7652 1/2 S Coles Avenue, Chicago, IL 60649
MLS# 12434257Listed by: STANDARD PROPERTIES GROUP LLC - New
 $575,000Active2 beds 2 baths1,700 sq. ft.
$575,000Active2 beds 2 baths1,700 sq. ft.520 W Roscoe Street #2W, Chicago, IL 60657
MLS# 12434870Listed by: CADENCE REALTY - New
 $459,000Active2 beds 1 baths1,500 sq. ft.
$459,000Active2 beds 1 baths1,500 sq. ft.4107 N Greenview Avenue #2S, Chicago, IL 60613
MLS# 12434929Listed by: REAL BROKER LLC - New
 $229,000Active1 beds 1 baths1 sq. ft.
$229,000Active1 beds 1 baths1 sq. ft.3930 N Pine Grove Avenue #2313, Chicago, IL 60613
MLS# 12434984Listed by: MY TOWN REALTY GROUP INC - New
 $289,000Active2 beds 2 baths1,200 sq. ft.
$289,000Active2 beds 2 baths1,200 sq. ft.6400 W Belle Plaine Avenue #506, Chicago, IL 60634
MLS# 12435082Listed by: HOMESMART CONNECT LLC - New
 $350,000Active1 beds 1 baths860 sq. ft.
$350,000Active1 beds 1 baths860 sq. ft.843 W Adams Street #502, Chicago, IL 60607
MLS# 12435095Listed by: @PROPERTIES CHRISTIES INTERNATIONAL REAL ESTATE

