2438 W Berteau Avenue, Chicago, IL 60618
Local realty services provided by:ERA Naper Realty
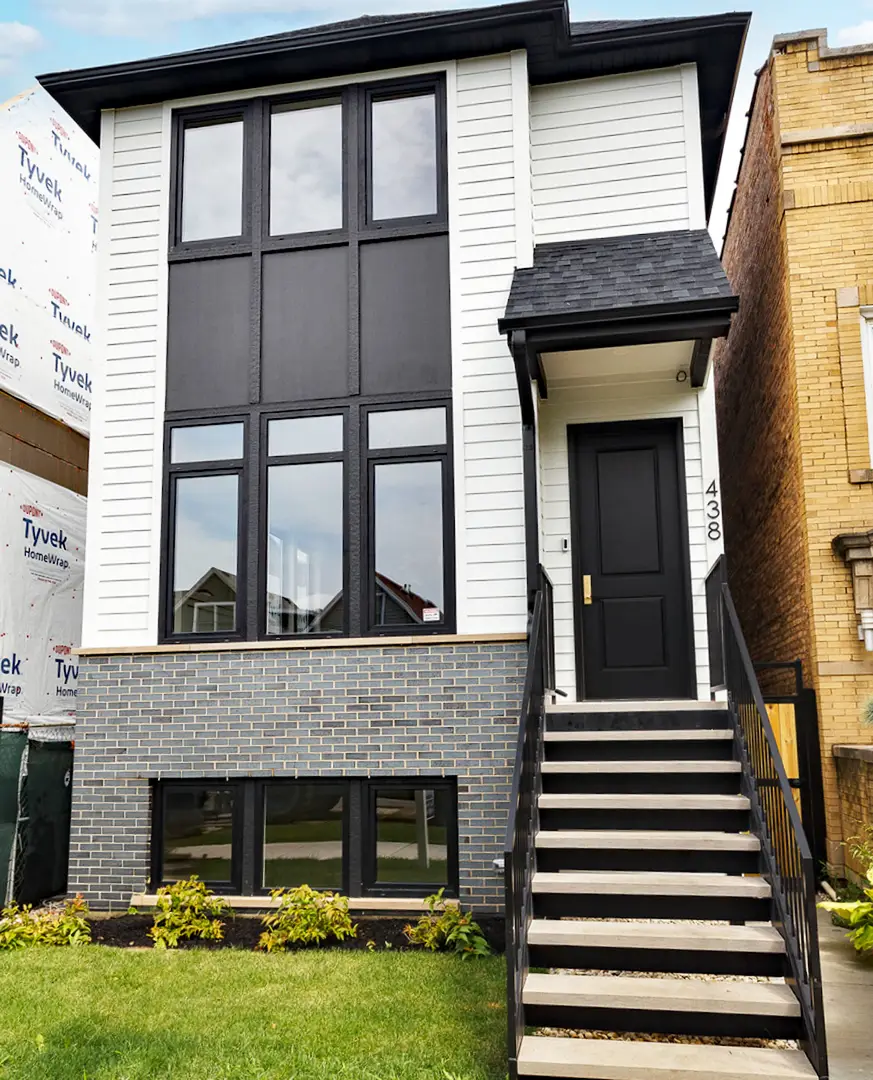
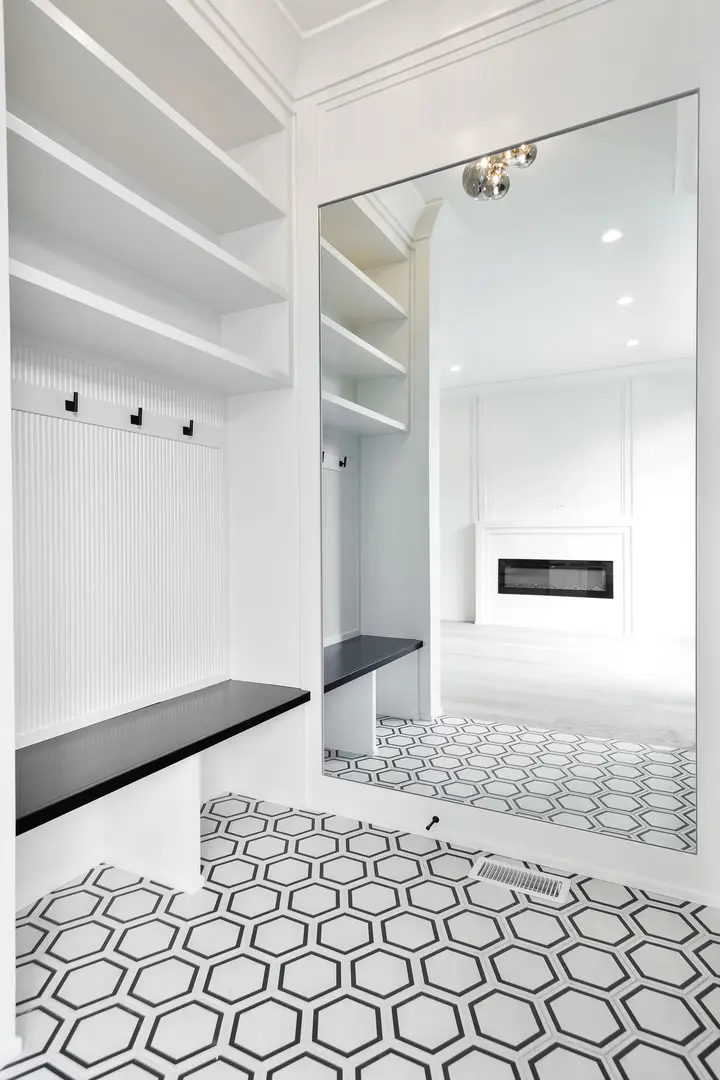
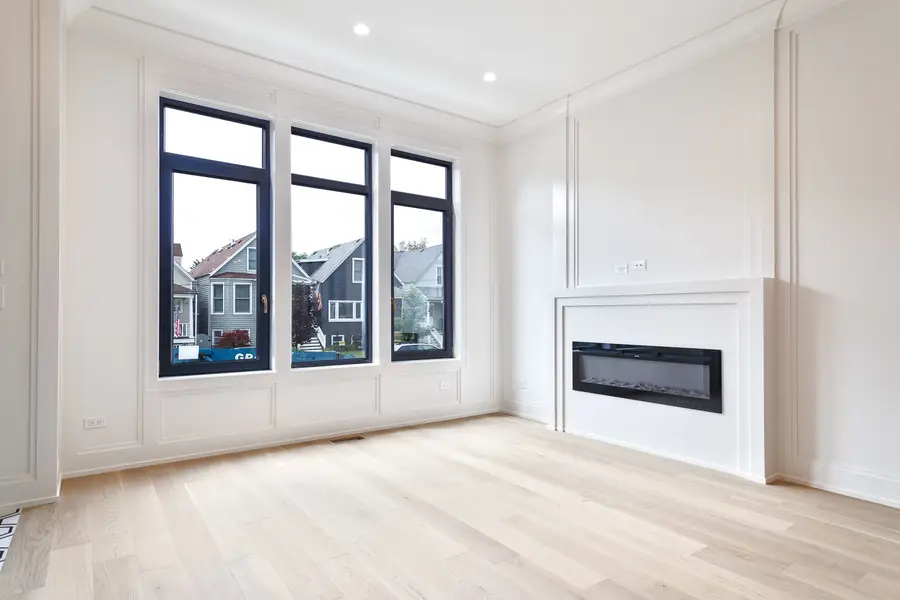
2438 W Berteau Avenue,Chicago, IL 60618
$1,645,000
- 5 Beds
- 5 Baths
- 3,600 sq. ft.
- Single family
- Active
Listed by:dorie westmeyer
Office:charles rutenberg realty
MLS#:12340278
Source:MLSNI
Price summary
- Price:$1,645,000
- Price per sq. ft.:$456.94
About this home
Luxury totally new construction 5 bedroom 4.1 bath home in top rated Waters School District; close to the Riverwalk, Horner Park and Lincoln Square restaurants. Less than 10 miles to downtown Chicago. This latest home by North Shore Housing features well thought out floorplans and lovely, high end finishes. You'll find gorgeous, high quality millwork throughout the whole home - wainscotting, crown molding, shiplap in the primary bedroom, tray ceiling...The Family Room and Recreation Room both have custom built-ins. Relax by one of the 3 fireplaces (one is outside :-) You'll love the chef's kitchen loaded with cabinets, a quartz waterfall countertop island, under cabinet lighting, & high end appliances. UPSTAIRS THERE ARE 3 BEDROOMS AND ALL ARE ENSUITE! Plus all upstairs baths have radiant heated floors. The Primary spa like bath has a free standing tub, frameless glass shower, & dual vanity. Plus the carpeted lower level offers 2 more bedrooms (or home offices, workout room...) and a bath; great for family, friends... Another unique difference with this builder are the high quality windows imported from Europe that provide an abundance of light throughout and open from the top and inward. All closets are fully built out. And several rooms are prepped for your home audio sustem. You will love the location...you can walk to the Brown Line, Horner Park (playground, tennis courts, basketball, nature area...) the North Branch Riverwalk, grocery stores (Jewel and Aldi) and there are loads of restaurants nearby (Sticky Rice, Half Acre Beer Co, Mi Fogata, The Warbler...). This builder prides himself on designing & building luxurious but functional homes with unique, high end finishes and features. He pays attention to all the details. Floor plans and Radon disclosure are under additional information. Specifications, list of other homes sold by this builder and builder contract available upon request.
Contact an agent
Home facts
- Year built:2025
- Listing Id #:12340278
- Added:31 day(s) ago
- Updated:August 13, 2025 at 10:47 AM
Rooms and interior
- Bedrooms:5
- Total bathrooms:5
- Full bathrooms:4
- Half bathrooms:1
- Living area:3,600 sq. ft.
Heating and cooling
- Cooling:Central Air
- Heating:Forced Air, Natural Gas
Structure and exterior
- Year built:2025
- Building area:3,600 sq. ft.
Schools
- High school:Amundsen High School
- Elementary school:Waters Elementary School
Utilities
- Water:Public
- Sewer:Public Sewer
Finances and disclosures
- Price:$1,645,000
- Price per sq. ft.:$456.94
New listings near 2438 W Berteau Avenue
- New
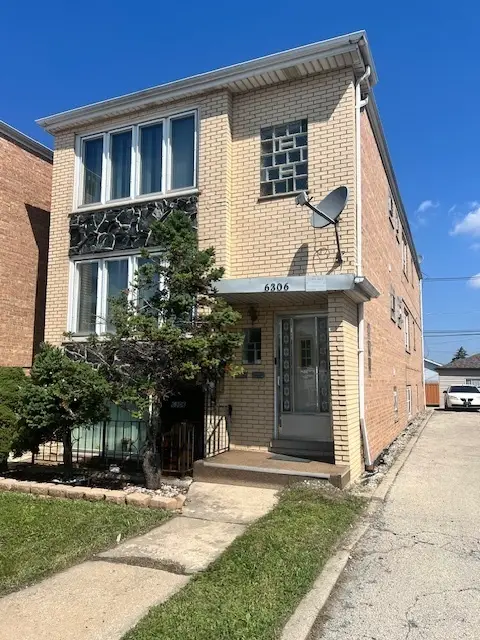 $574,000Active8 beds 5 baths
$574,000Active8 beds 5 baths6306 S Archer Avenue, Chicago, IL 60638
MLS# 12423626Listed by: DELTA REALTY, CORP. - New
 $489,000Active2 beds 2 baths1,450 sq. ft.
$489,000Active2 beds 2 baths1,450 sq. ft.4417 N Racine Avenue #1N, Chicago, IL 60640
MLS# 12427746Listed by: @PROPERTIES CHRISTIE'S INTERNATIONAL REAL ESTATE - Open Sat, 12 to 2pmNew
 $550,000Active3 beds 2 baths1,900 sq. ft.
$550,000Active3 beds 2 baths1,900 sq. ft.7631 N Eastlake Terrace #2A-3A, Chicago, IL 60626
MLS# 12432704Listed by: PLATINUM PARTNERS REALTORS - New
 $519,900Active4 beds 3 baths2,230 sq. ft.
$519,900Active4 beds 3 baths2,230 sq. ft.3919 N Oriole Avenue, Chicago, IL 60634
MLS# 12439969Listed by: COMPASS - New
 $359,900Active4 beds 2 baths1,158 sq. ft.
$359,900Active4 beds 2 baths1,158 sq. ft.5331 W 53rd Place, Chicago, IL 60638
MLS# 12440831Listed by: REALTY OF AMERICA, LLC - New
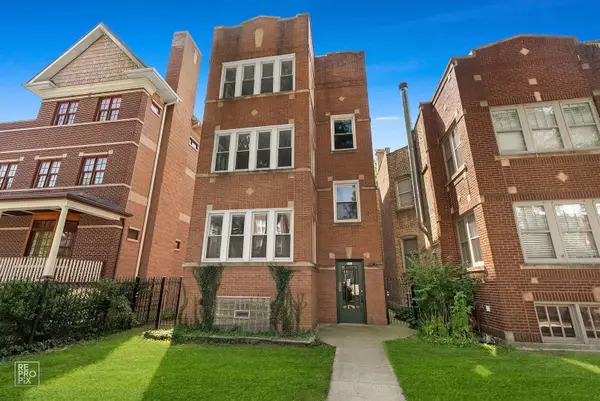 $1,050,000Active6 beds 3 baths
$1,050,000Active6 beds 3 baths2527 W Ainslie Street, Chicago, IL 60625
MLS# 12444579Listed by: DCG REALTY - New
 $139,950Active5 beds 2 baths1,052 sq. ft.
$139,950Active5 beds 2 baths1,052 sq. ft.8924 S Paulina Street, Chicago, IL 60620
MLS# 12445214Listed by: PEARSON REALTY GROUP - New
 $249,900Active4 beds 3 baths
$249,900Active4 beds 3 baths3219 W 64th Street, Chicago, IL 60629
MLS# 12445447Listed by: RE/MAX MI CASA - New
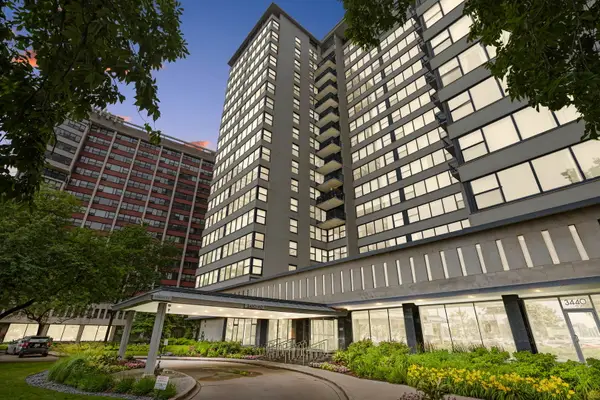 $309,900Active2 beds 2 baths1,250 sq. ft.
$309,900Active2 beds 2 baths1,250 sq. ft.3430 N Lake Shore Drive #6P, Chicago, IL 60657
MLS# 12445676Listed by: COLDWELL BANKER - New
 $198,000Active2 beds 1 baths1,200 sq. ft.
$198,000Active2 beds 1 baths1,200 sq. ft.2300 W Farwell Avenue #2, Chicago, IL 60645
MLS# 12446131Listed by: BERG PROPERTIES
