2441 N Clybourn Avenue #1, Chicago, IL 60614
Local realty services provided by:ERA Naper Realty
2441 N Clybourn Avenue #1,Chicago, IL 60614
$1,100,000
- 4 Beds
- 3 Baths
- 2,811 sq. ft.
- Condominium
- Active
Listed by: bradly benson
Office: exp realty
MLS#:12411359
Source:MLSNI
Price summary
- Price:$1,100,000
- Price per sq. ft.:$391.32
- Monthly HOA dues:$300
About this home
This high-end duplex down, completed in 2021, offers over 2,800 square feet of luxurious living space with a perfect layout designed for maximum comfort. Located in a quiet area, you'll enjoy peace and tranquility, free from street noise. Featuring four spacious bedrooms and 2.1 bathrooms, the luxurious primary suite boasts dual custom vanities, a 2-person shower, a soaker tub, and a Mr. Steam system, ensuring a spa-like retreat right at home. The open-concept kitchen and dining area are perfect for entertaining, showcasing designer finishes, custom cabinets, quartz countertops, top-of-the-line Bosch and Thermador appliances, and a striking backsplash. The lower level features a welcoming family room adorned with designer light fixtures, a cozy fireplace, and a wet bar. Double doors open to a sun-filled bedroom currently used as a playroom, which could also serve as a fantastic office. Two additional bedrooms with ample storage space, while the primary bedroom includes a custom walk-in closet. Step outside to enjoy three private outdoor spaces, including a rooftop deck above the three-car garage, ideal for entertaining or gardening. An outdoor area attached to the primary suite features a 4-person infrared sauna, a cold plunge, and additional storage. Conveniently located near the expressway, downtown, and Midtown Athletic Club, this home is just a five-minute walk to Wrightwood Park, with multiple grocery stores nearby, including Jewel, Mariano's, Costco, and Aldi. You'll also find yourself walking distance to the award-winning Oscar Mayer Elementary & Prescott Elementary and Lincoln Park High School. Enjoy easy access to public transportation, with Clybourn Metra Station only a 10-minute walk away. Don't miss this opportunity to experience luxury living in a prime location!
Contact an agent
Home facts
- Year built:2021
- Listing ID #:12411359
- Added:128 day(s) ago
- Updated:November 15, 2025 at 11:44 AM
Rooms and interior
- Bedrooms:4
- Total bathrooms:3
- Full bathrooms:2
- Half bathrooms:1
- Living area:2,811 sq. ft.
Heating and cooling
- Cooling:Central Air
- Heating:Natural Gas
Structure and exterior
- Year built:2021
- Building area:2,811 sq. ft.
Schools
- Elementary school:Prescott Elementary School
Utilities
- Water:Lake Michigan
Finances and disclosures
- Price:$1,100,000
- Price per sq. ft.:$391.32
- Tax amount:$18,690 (2023)
New listings near 2441 N Clybourn Avenue #1
- New
 $1,049,000Active9 beds 6 baths
$1,049,000Active9 beds 6 baths5637 S Prairie Avenue, Chicago, IL 60637
MLS# 12518439Listed by: FULTON GRACE REALTY - New
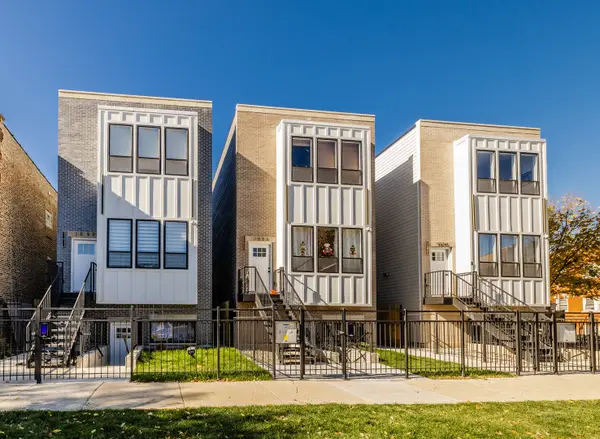 $949,000Active9 beds 6 baths
$949,000Active9 beds 6 baths1058 N Central Park Avenue, Chicago, IL 60651
MLS# 12518437Listed by: FULTON GRACE REALTY - New
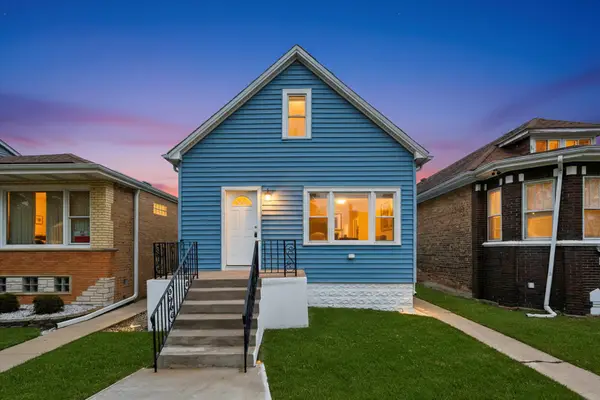 $444,900Active6 beds 4 baths
$444,900Active6 beds 4 baths6327 S Kenneth Avenue, Chicago, IL 60629
MLS# 12518412Listed by: SU FAMILIA REAL ESTATE INC - New
 $250Active0 Acres
$250Active0 Acres130 N Garland Court #P6-20, Chicago, IL 60602
MLS# 12518433Listed by: JAMESON SOTHEBY'S INTL REALTY - New
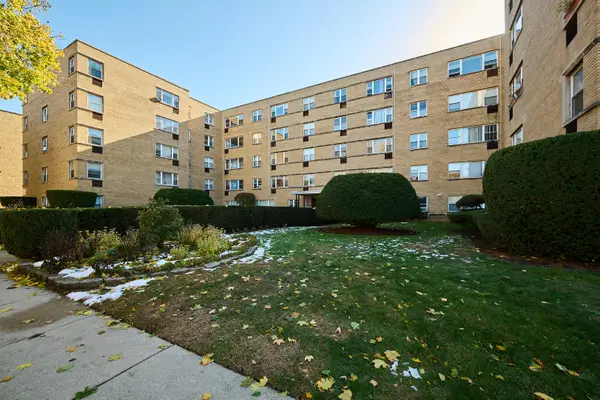 $209,900Active2 beds 2 baths900 sq. ft.
$209,900Active2 beds 2 baths900 sq. ft.2115 W Farwell Avenue #103, Chicago, IL 60645
MLS# 12512586Listed by: COLDWELL BANKER REALTY - New
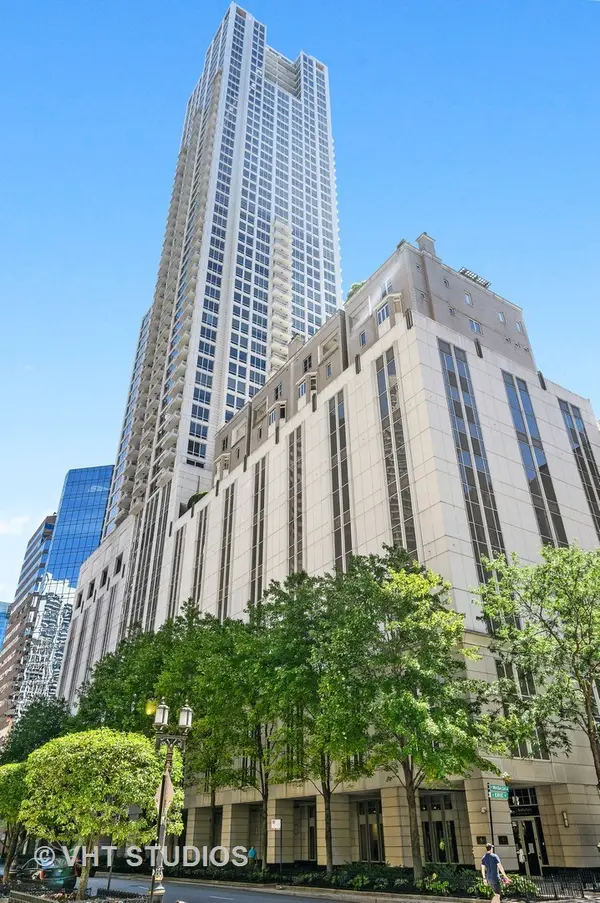 $18,000Active0 Acres
$18,000Active0 Acres55 E Erie Street #P-162, Chicago, IL 60611
MLS# 12518210Listed by: @PROPERTIES CHRISTIE'S INTERNATIONAL REAL ESTATE - New
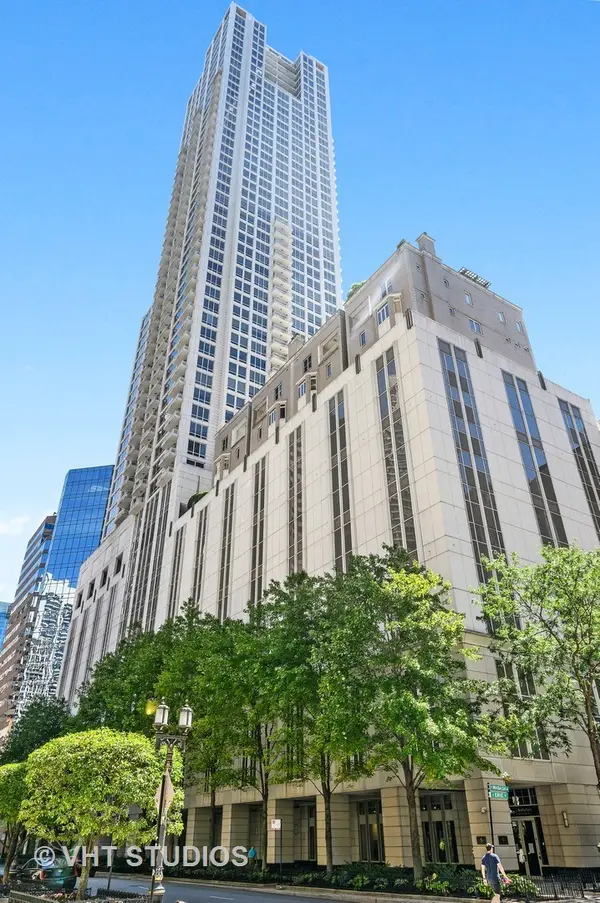 $16,000Active0 Acres
$16,000Active0 Acres55 E Erie Street #P-191, Chicago, IL 60611
MLS# 12518272Listed by: @PROPERTIES CHRISTIE'S INTERNATIONAL REAL ESTATE - New
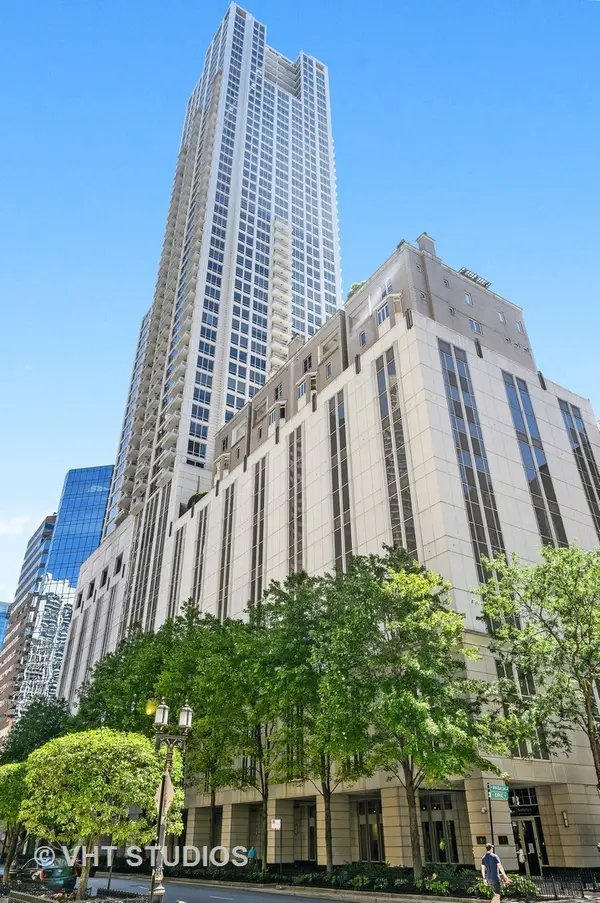 $16,000Active0 Acres
$16,000Active0 Acres55 E Erie Street #P-192, Chicago, IL 60611
MLS# 12518294Listed by: @PROPERTIES CHRISTIE'S INTERNATIONAL REAL ESTATE - New
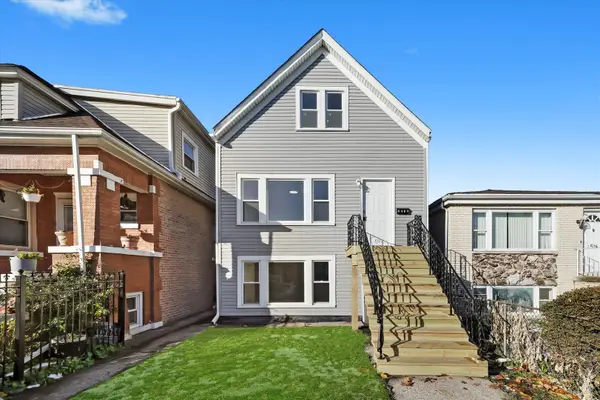 $495,000Active4 beds 3 baths1,700 sq. ft.
$495,000Active4 beds 3 baths1,700 sq. ft.2510 N Linder Avenue, Chicago, IL 60639
MLS# 12518376Listed by: SU FAMILIA REAL ESTATE INC - New
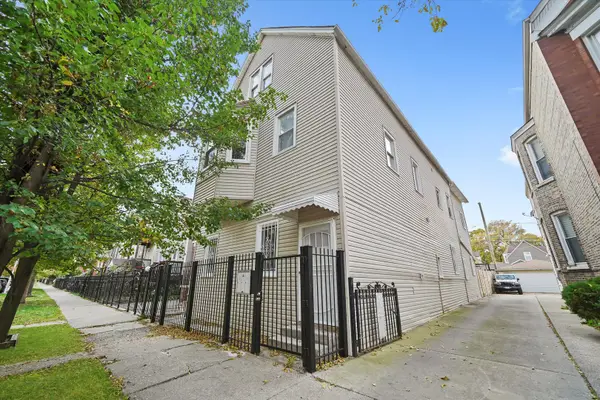 $479,000Active8 beds 4 baths
$479,000Active8 beds 4 baths2838 S Keeler Avenue, Chicago, IL 60623
MLS# 12518405Listed by: SU FAMILIA REAL ESTATE INC
