2442 N Clybourn Avenue #5S, Chicago, IL 60614
Local realty services provided by:ERA Naper Realty

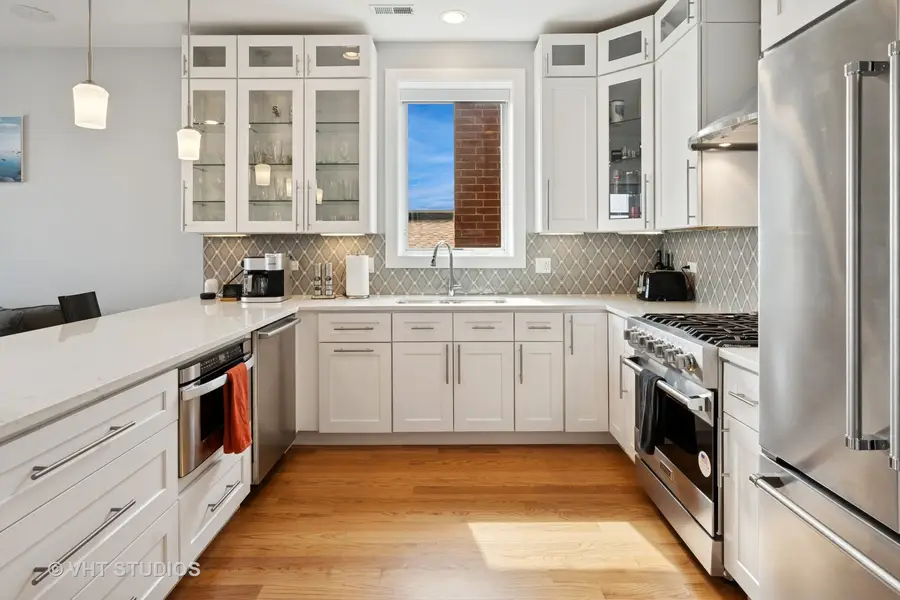
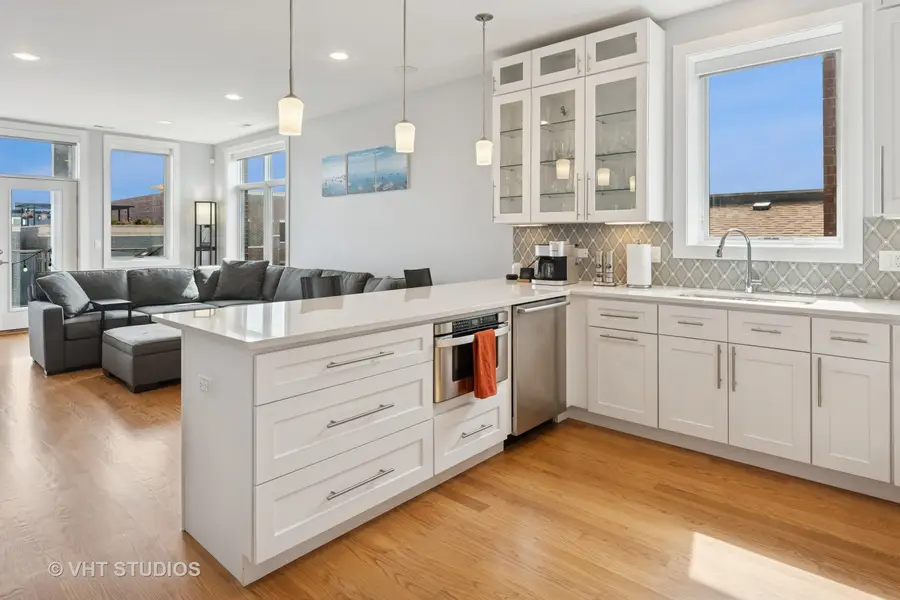
2442 N Clybourn Avenue #5S,Chicago, IL 60614
$700,000
- 3 Beds
- 2 Baths
- 1,690 sq. ft.
- Condominium
- Active
Listed by:mark baetzel
Office:@properties christie's international real estate
MLS#:12394585
Source:MLSNI
Price summary
- Price:$700,000
- Price per sq. ft.:$414.2
- Monthly HOA dues:$415
About this home
Top-floor comfort with unbeatable outdoor space and skyline views! This spacious top-floor unit spans half of an 8-unit elevator building and offers incredible panoramic views from a private rooftop deck-perfect for entertaining, relaxing, or soaking in the city skyline. Fully decked out, with a section of artificial turf, the outdoor space invites endless design possibilities. Inside, enjoy nearly 1,700 square feet of beautifully maintained living space in this 3-bedroom, 2-bath home built in 2016 and meticulously cared for by its original owner. The open-concept kitchen is a chef's dream, featuring quartz countertops, high-end appliances, and tall white cabinetry offering exceptional storage. The spacious primary suite, located at the rear of the unit for added privacy, boasts a walk-in closet and a luxurious en-suite bath complete with heated floors, a soaking tub, and a steam shower. Additional highlights include in-unit laundry, hardwood flooring throughout, soaring 9+ foot ceilings in living room, and abundant natural light from the home's south, east, and west exposures. Enjoy even more outdoor space with a front balcony off the living room and a second balcony off the primary suite. Elevator access takes you directly to your garage parking space-included in the price. Nearby is the highly sought-after Prescott Elementary School, and this home is just steps from Midtown Tennis, Target, Mariano's, and the vibrant shops and restaurants of the Clybourn Corridor. Commuting is a breeze with easy access to the expressway and the Sheffield Red Line stop less than a mile away.
Contact an agent
Home facts
- Year built:2016
- Listing Id #:12394585
- Added:45 day(s) ago
- Updated:July 20, 2025 at 10:54 AM
Rooms and interior
- Bedrooms:3
- Total bathrooms:2
- Full bathrooms:2
- Living area:1,690 sq. ft.
Heating and cooling
- Cooling:Central Air
- Heating:Forced Air, Natural Gas
Structure and exterior
- Year built:2016
- Building area:1,690 sq. ft.
Schools
- Elementary school:Prescott Elementary School
Utilities
- Water:Lake Michigan
- Sewer:Public Sewer
Finances and disclosures
- Price:$700,000
- Price per sq. ft.:$414.2
- Tax amount:$12,359 (2023)
New listings near 2442 N Clybourn Avenue #5S
- Open Sat, 12 to 2pmNew
 $1,200,000Active4 beds 4 baths
$1,200,000Active4 beds 4 baths2420 W Belle Plaine Avenue, Chicago, IL 60618
MLS# 12422998Listed by: BAIRD & WARNER - New
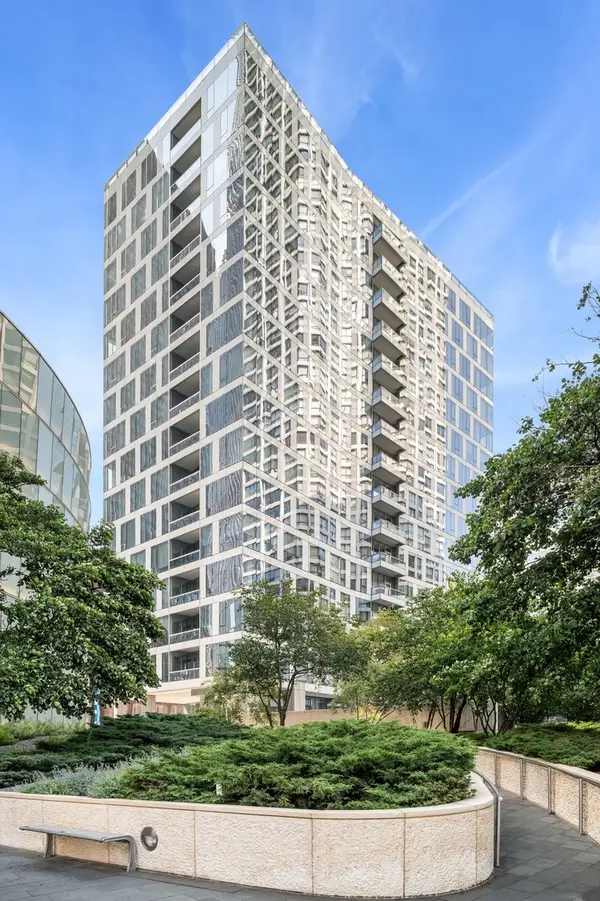 $1,775,000Active3 beds 4 baths2,424 sq. ft.
$1,775,000Active3 beds 4 baths2,424 sq. ft.403 N Wabash Avenue #8A, Chicago, IL 60611
MLS# 12425994Listed by: JAMESON SOTHEBY'S INTL REALTY - Open Sat, 10am to 12pmNew
 $420,000Active3 beds 4 baths2,725 sq. ft.
$420,000Active3 beds 4 baths2,725 sq. ft.9716 S Beverly Avenue, Chicago, IL 60643
MLS# 12433771Listed by: @PROPERTIES CHRISTIE'S INTERNATIONAL REAL ESTATE - Open Sat, 10am to 12pmNew
 $175,000Active1 beds 1 baths700 sq. ft.
$175,000Active1 beds 1 baths700 sq. ft.6300 N Sheridan Road #406, Chicago, IL 60660
MLS# 12433896Listed by: HOME REALTY GROUP, INC - Open Sat, 12 to 2pmNew
 $385,000Active4 beds 3 baths
$385,000Active4 beds 3 baths1922 N Lotus Avenue, Chicago, IL 60639
MLS# 12434373Listed by: BAIRD & WARNER - New
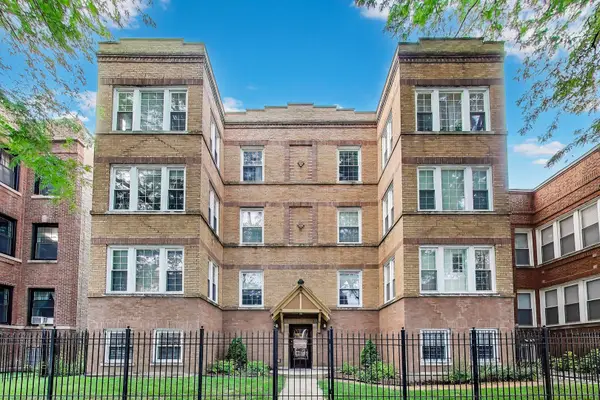 $385,000Active3 beds 2 baths2,000 sq. ft.
$385,000Active3 beds 2 baths2,000 sq. ft.3222 W Eastwood Avenue #1W, Chicago, IL 60625
MLS# 12434938Listed by: @PROPERTIES CHRISTIE'S INTERNATIONAL REAL ESTATE - New
 $245,000Active1 beds 1 baths850 sq. ft.
$245,000Active1 beds 1 baths850 sq. ft.33 E Cedar Street #8H, Chicago, IL 60611
MLS# 12435032Listed by: @PROPERTIES CHRISTIE'S INTERNATIONAL REAL ESTATE - New
 $2,350,000Active3 beds 4 baths3,163 sq. ft.
$2,350,000Active3 beds 4 baths3,163 sq. ft.1109 W Washington Boulevard #2B, Chicago, IL 60607
MLS# 12435062Listed by: COMPASS - New
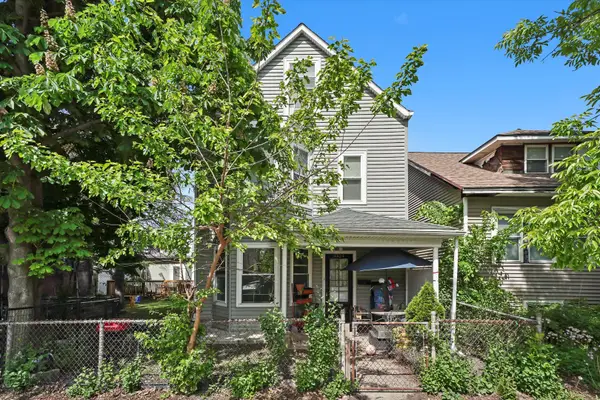 $800,000Active6 beds 4 baths
$800,000Active6 beds 4 baths3322-24 N Kostner Avenue, Chicago, IL 60641
MLS# 12435066Listed by: REAL BROKER LLC - New
 $829,000Active6 beds 4 baths
$829,000Active6 beds 4 baths932 W 34th Street, Chicago, IL 60608
MLS# 12408673Listed by: BAIRD & WARNER, INC.
