2446 N Racine Avenue #1F, Chicago, IL 60614
Local realty services provided by:Results Realty ERA Powered
2446 N Racine Avenue #1F,Chicago, IL 60614
$1,050,000
- 3 Beds
- 3 Baths
- 3,000 sq. ft.
- Condominium
- Pending
Listed by:zachary redden
Office:redden+mcdaniel
MLS#:12462306
Source:MLSNI
Price summary
- Price:$1,050,000
- Price per sq. ft.:$350
- Monthly HOA dues:$361
About this home
Welcome to this ultra-wide luxury duplex down in the heart of Lincoln Park, offering timeless finishes, thoughtful updates, and an ideal layout for modern living. With a 32.5-foot interior width, this home combines superior craftsmanship with very generous proportions across two levels. The main level centers around a chef's kitchen with custom cabinetry, marble countertops, Viking appliances, and a large island designed for gathering. An adjacent formal dining room-framed by a wall of windows-provides both function and light-filled living space. The expansive open-concept living room is anchored by a custom marble wet bar with beverage fridge and a fireplace, and flows seamlessly with the outdoor terrace. Detailed millwork, crown molding, and wainscoting elevate the character throughout. Downstairs you will find 10-foot ceilings and radiant heated floors that set the stage for comfortable living. The primary suite features a custom walk-in closet and a newly renovated marble bath with steam shower, dual sinks and separate makeup vanity and storage. Two additional oversized bedrooms each provide large closets and the second full bath offers timeline design and finishes. Newer carpet, paint and lighting updates add a fresh touch throughout. Additional highlights include a main level powder room, solid core doors, a side-by-side washer/dryer, ample storage, and garage parking outfitted with EV charging (NEMA 14-50 outlet). Located just steps from Trebes, Jonquil, and Supera Parks, as well as neighborhood favorites like Avli Taverna, Juno, and Galit.
Contact an agent
Home facts
- Year built:2008
- Listing ID #:12462306
- Added:51 day(s) ago
- Updated:October 25, 2025 at 08:29 AM
Rooms and interior
- Bedrooms:3
- Total bathrooms:3
- Full bathrooms:2
- Half bathrooms:1
- Living area:3,000 sq. ft.
Heating and cooling
- Cooling:Central Air
- Heating:Forced Air, Natural Gas, Radiant
Structure and exterior
- Year built:2008
- Building area:3,000 sq. ft.
Schools
- High school:Lincoln Park High School
- Elementary school:Oscar Mayer Elementary School
Utilities
- Water:Lake Michigan
- Sewer:Public Sewer
Finances and disclosures
- Price:$1,050,000
- Price per sq. ft.:$350
- Tax amount:$20,188 (2023)
New listings near 2446 N Racine Avenue #1F
- New
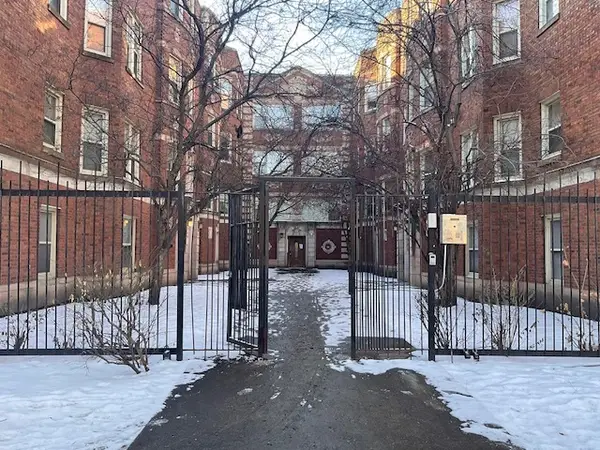 $65,000Active2 beds 1 baths900 sq. ft.
$65,000Active2 beds 1 baths900 sq. ft.8154 S Drexel Avenue #1E, Chicago, IL 60619
MLS# 12503075Listed by: KELLER WILLIAMS ONECHICAGO - New
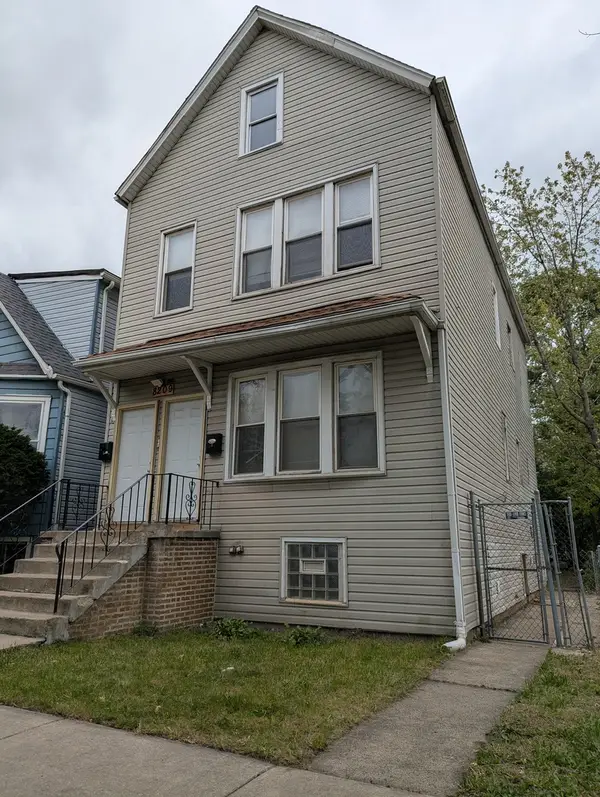 $200,000Active4 beds 2 baths
$200,000Active4 beds 2 baths8209 S Coles Avenue, Chicago, IL 60617
MLS# 12503585Listed by: TOP CARE REALTY LLC - New
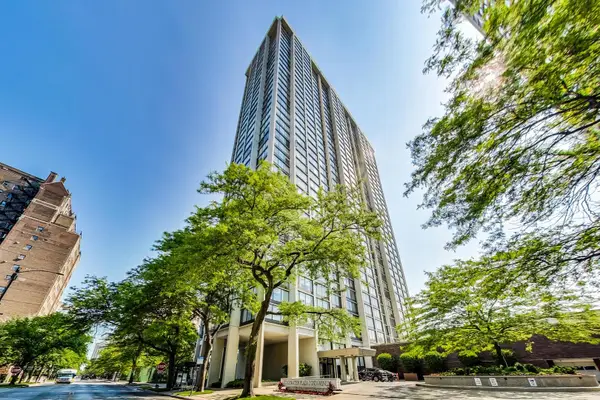 $174,900Active1 beds 1 baths990 sq. ft.
$174,900Active1 beds 1 baths990 sq. ft.5455 N Sheridan Road #1015, Chicago, IL 60640
MLS# 12503826Listed by: COMPASS - New
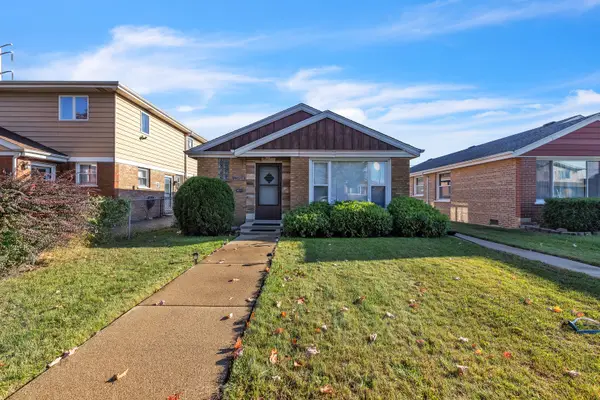 $219,900Active2 beds 1 baths921 sq. ft.
$219,900Active2 beds 1 baths921 sq. ft.3617 W 80th Place, Chicago, IL 60652
MLS# 12503834Listed by: REALTY OF AMERICA, LLC - New
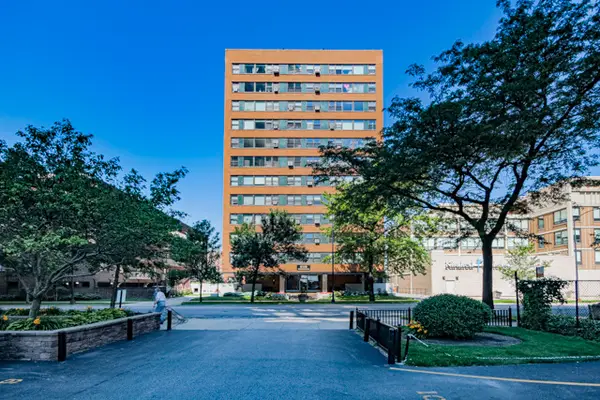 $97,000Active-- beds 1 baths450 sq. ft.
$97,000Active-- beds 1 baths450 sq. ft.6118 N Sheridan Road #305, Chicago, IL 60660
MLS# 12492592Listed by: COMPASS - New
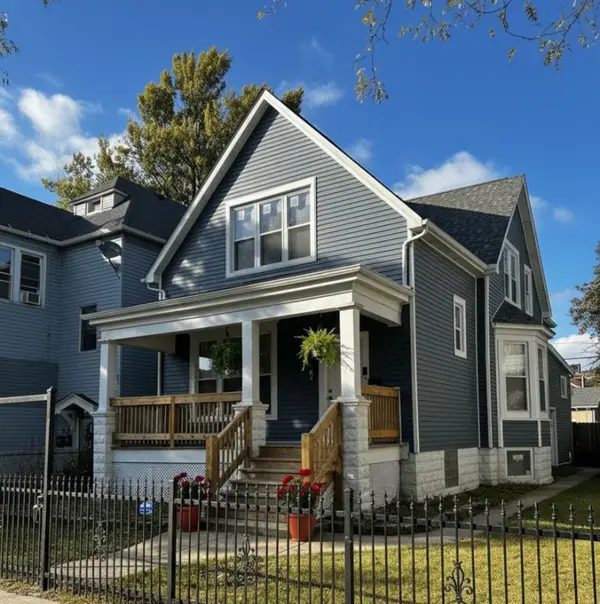 $485,000Active6 beds 4 baths2,155 sq. ft.
$485,000Active6 beds 4 baths2,155 sq. ft.62 W 113th Street, Chicago, IL 60628
MLS# 12503007Listed by: REALTY ONE GROUP INC. - New
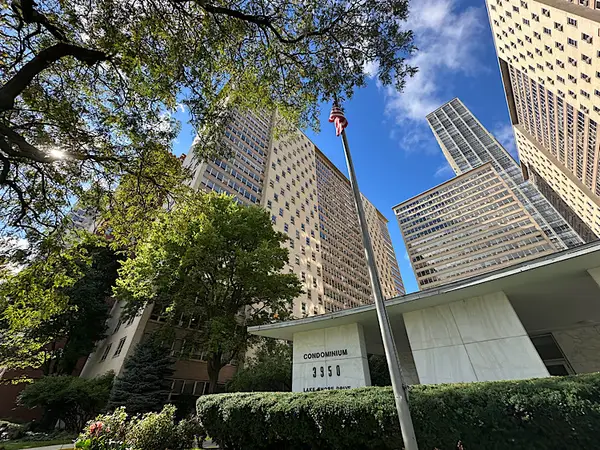 $185,000Active2 beds 1 baths
$185,000Active2 beds 1 baths3950 N Lake Shore Drive #523D, Chicago, IL 60613
MLS# 12503357Listed by: FOLEY PROPERTIES INC - New
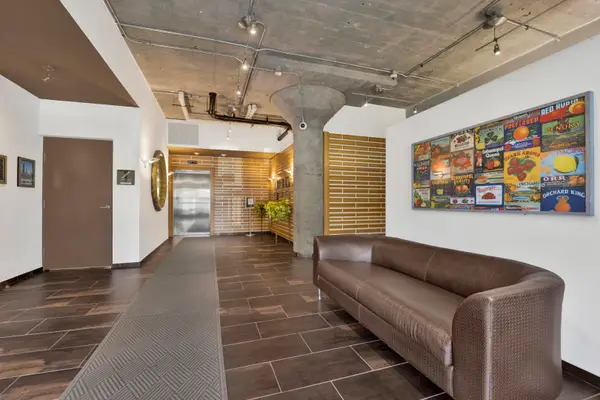 $274,900Active1 beds 1 baths817 sq. ft.
$274,900Active1 beds 1 baths817 sq. ft.1151 W 14th Place #205, Chicago, IL 60608
MLS# 12502138Listed by: @PROPERTIES CHRISTIE'S INTERNATIONAL REAL ESTATE - New
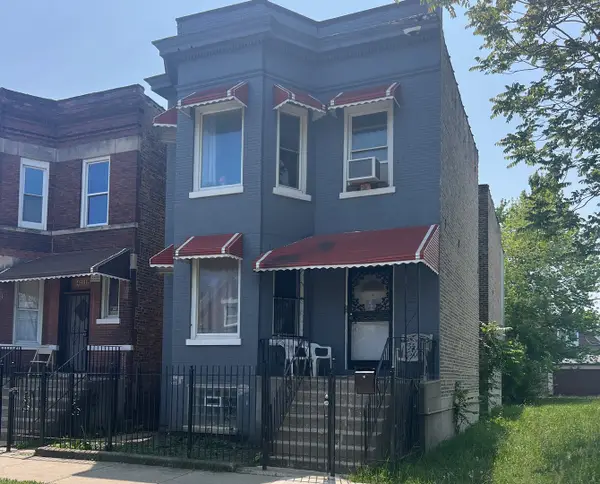 $156,000Active6 beds 3 baths
$156,000Active6 beds 3 baths4521 W Wilcox Street, Chicago, IL 60624
MLS# 12496071Listed by: KELLER WILLIAMS ONECHICAGO - New
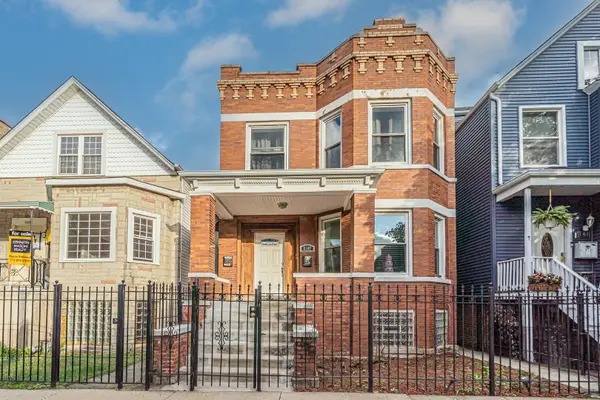 $499,500Active5 beds 3 baths
$499,500Active5 beds 3 baths2107 N Karlov Avenue, Chicago, IL 60639
MLS# 12503004Listed by: EXECUTIVE HOME REALTY, INC.
