2452 W Ardmore Avenue #G, Chicago, IL 60659
Local realty services provided by:Results Realty ERA Powered
2452 W Ardmore Avenue #G,Chicago, IL 60659
$199,847
- 1 Beds
- 1 Baths
- 700 sq. ft.
- Condominium
- Active
Listed by: jorge zea
Office: jorge zea managing broker
MLS#:12032360
Source:MLSNI
Price summary
- Price:$199,847
- Price per sq. ft.:$285.5
- Monthly HOA dues:$173
About this home
Modern condo with black galaxy granite countertop, flooring and fireplace, kitchen aid stainless steel appliances and Professional exhaust range hood directly connected outside the building so you can cook anything the smell goes out. The living area develops from the kitchen island open space with bar stools, and cabinets to the ceiling, large storage capacity, and convenience of use. Large open living area, and great size bedroom that currently accommodates a king-size bed it has a closet with mirror doors and another large cabinet for more clothes storage. Top energy efficient as it keeps cool in the summer and warm in the winter by default being a garden unit, but also comes with the convenience of central AC and heating all seamlessly connected to a nest thermostat and a Professional humidifier that you can control from your smartphone from anywhere in the world. Pets are accepted in the building so dogs and cats are ok, nice neighbors, the whole association is 12 units and owner-maintained so the association fees are beyond reasonable $173 for this unit. Modern bathroom with glass vanity and expensive Kohler one-piece toilet with new Moen bidet. A sauna with an electronic control panel connected to 220 V is installed but is optional. Jacuzzi with enclosed glass panels and powerful shower. Hallway with two closets one of which includes the washer and drier separate Maytag units so laundry is at your disposal at any time, also the central heating and AC unit with the Professional humidifier all controlled by Nest from the convenience of your smartphone. Additional 2 storage spaces and garage space are available, street parking is free, the enclosed garage space currently costs $120/month you can keep renting it if you need a garage space. All in all is a good location At Arcadia Terrace just 2 minutes from a beautiful nature reserve with a lake and walking paths, with just amazing views at your disposal. The condo is facing south so all day you have a beautiful sun area for free, or you can block it with the included vertical blinds installed. The gas fireplace will keep you warm and improve your mood in the living room. Flooring in the living and bedroom is maple wood strong laminate and everywhere else is expensive good looking black galaxy granite flooring to match your granite countertop and granite gas fireplace. At this price, you'd pay less than rental and have top notch condo quality and amenities. Very few rentals have that level of quality and amenities. The building was completely remodeled in 2007 from the bricks up to everything new plumbing, electric, and hvac. The unit has its automatic sump pump with an extra battery protection system so you're fully safe even if electricity goes out for the entire neighborhood.
Contact an agent
Home facts
- Year built:1924
- Listing ID #:12032360
- Added:574 day(s) ago
- Updated:November 15, 2025 at 11:44 AM
Rooms and interior
- Bedrooms:1
- Total bathrooms:1
- Full bathrooms:1
- Living area:700 sq. ft.
Heating and cooling
- Cooling:Central Air
- Heating:Forced Air
Structure and exterior
- Roof:Asphalt
- Year built:1924
- Building area:700 sq. ft.
Schools
- High school:Mather High School
- Middle school:Jamieson Elementary School
- Elementary school:Jamieson Elementary School
Utilities
- Water:Lake Michigan
- Sewer:Public Sewer
Finances and disclosures
- Price:$199,847
- Price per sq. ft.:$285.5
- Tax amount:$1,140 (2022)
New listings near 2452 W Ardmore Avenue #G
- New
 $1,049,000Active9 beds 6 baths
$1,049,000Active9 beds 6 baths5637 S Prairie Avenue, Chicago, IL 60637
MLS# 12518439Listed by: FULTON GRACE REALTY - New
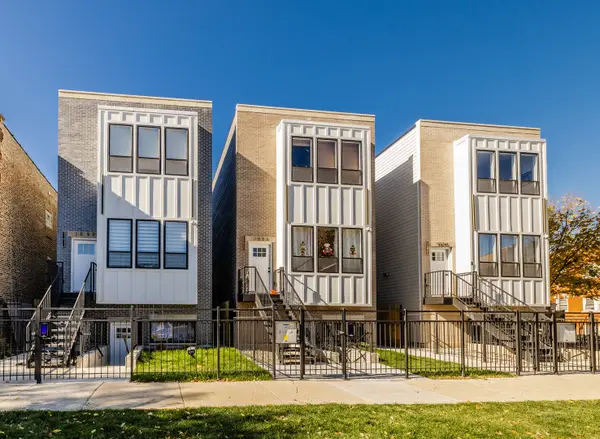 $949,000Active9 beds 6 baths
$949,000Active9 beds 6 baths1058 N Central Park Avenue, Chicago, IL 60651
MLS# 12518437Listed by: FULTON GRACE REALTY - New
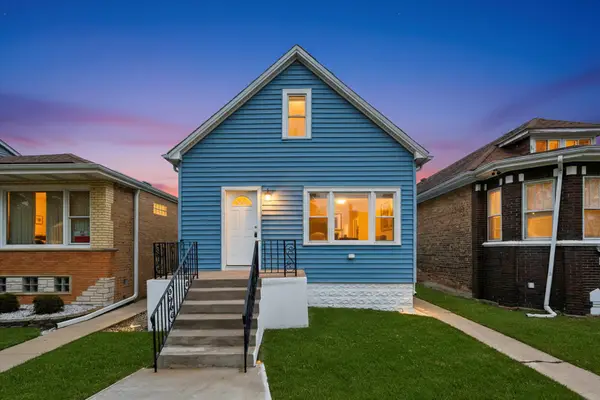 $444,900Active6 beds 4 baths
$444,900Active6 beds 4 baths6327 S Kenneth Avenue, Chicago, IL 60629
MLS# 12518412Listed by: SU FAMILIA REAL ESTATE INC - New
 $250Active0 Acres
$250Active0 Acres130 N Garland Court #P6-20, Chicago, IL 60602
MLS# 12518433Listed by: JAMESON SOTHEBY'S INTL REALTY - New
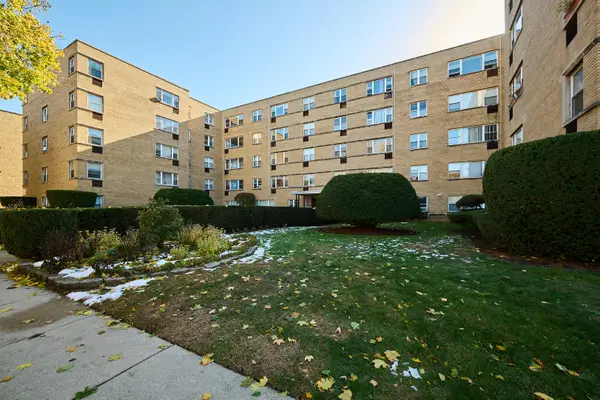 $209,900Active2 beds 2 baths900 sq. ft.
$209,900Active2 beds 2 baths900 sq. ft.2115 W Farwell Avenue #103, Chicago, IL 60645
MLS# 12512586Listed by: COLDWELL BANKER REALTY - New
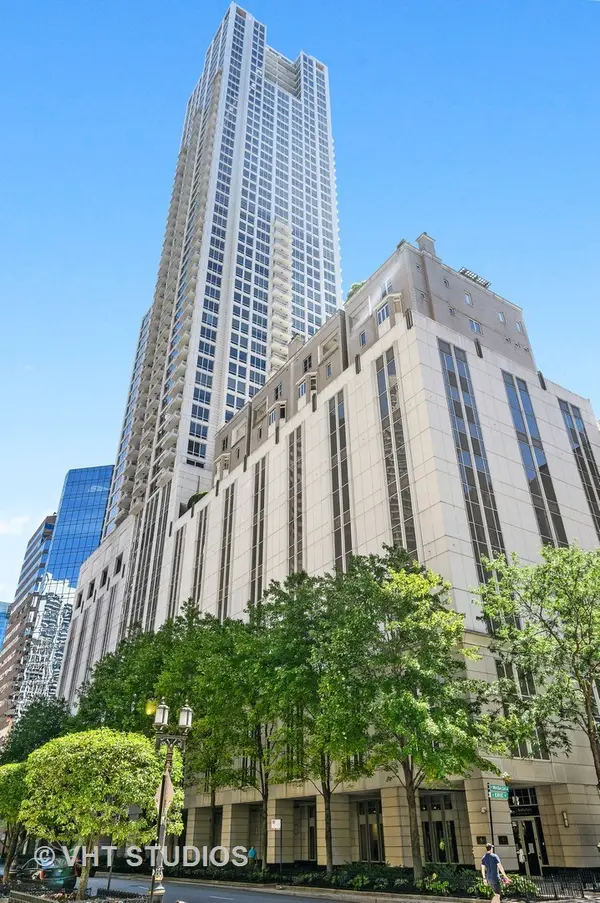 $18,000Active0 Acres
$18,000Active0 Acres55 E Erie Street #P-162, Chicago, IL 60611
MLS# 12518210Listed by: @PROPERTIES CHRISTIE'S INTERNATIONAL REAL ESTATE - New
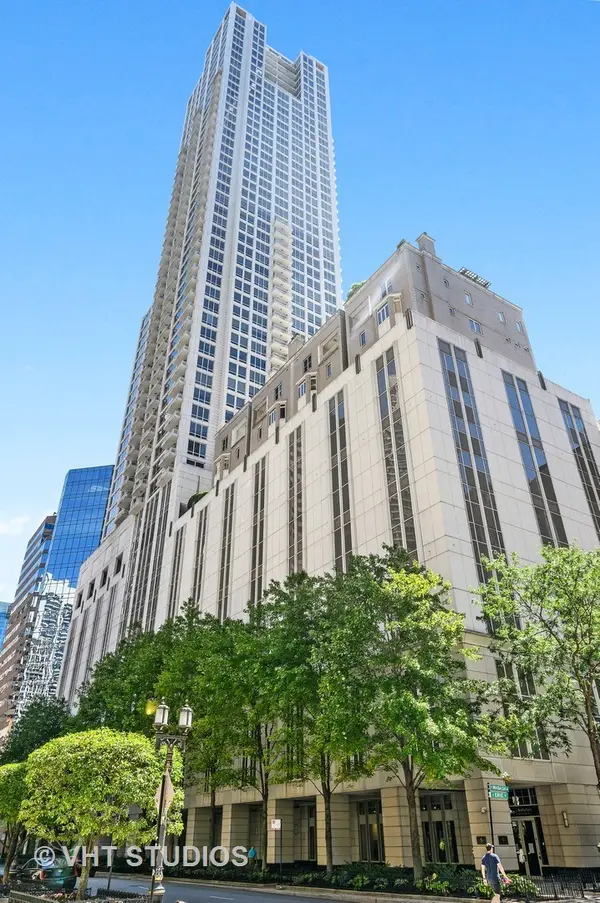 $16,000Active0 Acres
$16,000Active0 Acres55 E Erie Street #P-191, Chicago, IL 60611
MLS# 12518272Listed by: @PROPERTIES CHRISTIE'S INTERNATIONAL REAL ESTATE - New
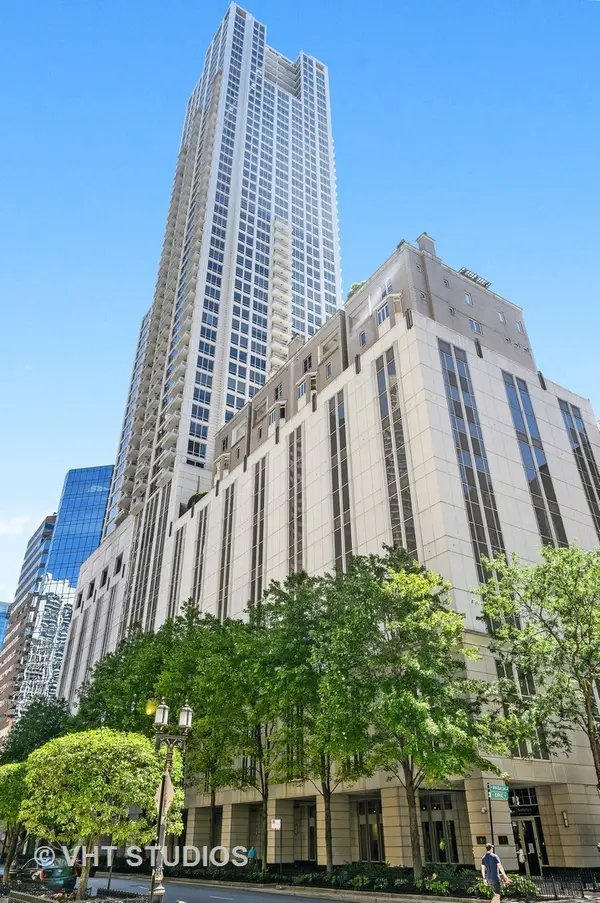 $16,000Active0 Acres
$16,000Active0 Acres55 E Erie Street #P-192, Chicago, IL 60611
MLS# 12518294Listed by: @PROPERTIES CHRISTIE'S INTERNATIONAL REAL ESTATE - New
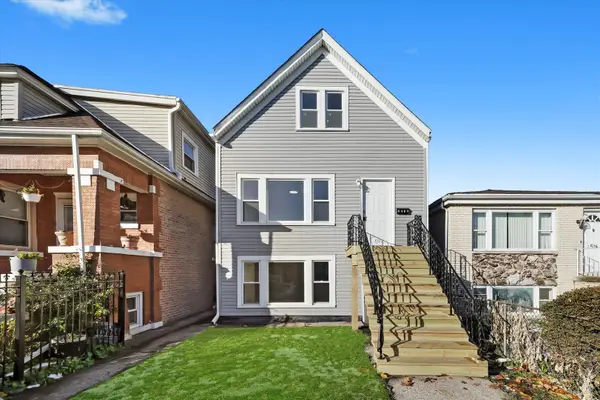 $495,000Active4 beds 3 baths1,700 sq. ft.
$495,000Active4 beds 3 baths1,700 sq. ft.2510 N Linder Avenue, Chicago, IL 60639
MLS# 12518376Listed by: SU FAMILIA REAL ESTATE INC - New
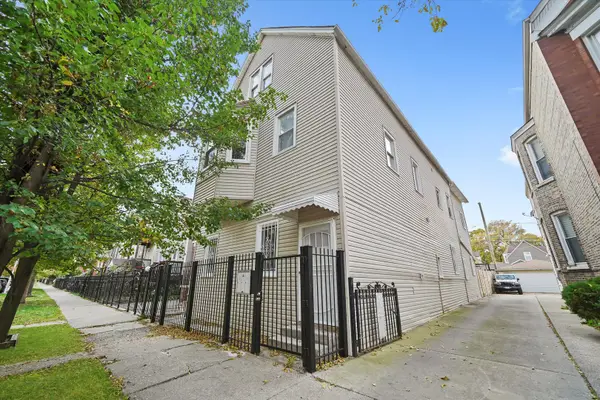 $479,000Active8 beds 4 baths
$479,000Active8 beds 4 baths2838 S Keeler Avenue, Chicago, IL 60623
MLS# 12518405Listed by: SU FAMILIA REAL ESTATE INC
