2456 W Ohio Street, Chicago, IL 60612
Local realty services provided by:ERA Naper Realty
2456 W Ohio Street,Chicago, IL 60612
$1,900,000
- 5 Beds
- 4 Baths
- 4,200 sq. ft.
- Single family
- Active
Listed by:grigory pekarsky
Office:vesta preferred llc.
MLS#:12473043
Source:MLSNI
Price summary
- Price:$1,900,000
- Price per sq. ft.:$452.38
About this home
Architecturally stunning corner home in a 4-residence development by a leading Chicago builder, offering striking design, first-class finishes, and an exceptional level of detail throughout. The open-concept floor plan features soaring 11-foot ceilings, expansive windows overlooking Smith Park, and a dramatic open glass staircase that floods the interior with natural light. At the heart of the home is a chef's kitchen with high-end appliances, custom cabinetry, and a large island that flows into the great room with a contemporary gas fireplace, French doors, and a built-out mudroom. Upstairs, the luxurious primary suite includes a fully built-out walk-in closet and a spa-like bath with dual vanity, soaking tub, frameless glass shower, and heated floors. Two additional bedrooms share a Jack-and-Jill bath, and a full laundry room completes the level. The lower level offers two guest bedrooms, a full bath, a spacious recreation room with a full wet bar, and a second laundry area for added convenience. The crowning feature is the private rooftop terrace, complete with a pergola, fireplace, and penthouse wet bar-an entertainer's dream with skyline views. Additional highlights include washer and dryer on both the upper and lower levels, sleek modern finishes, and abundant storage throughout. Located just steps from Smith Park, a five-minute walk to the Metra, and a quick commute to the Loop, this home offers the perfect blend of luxury and convenience.
Contact an agent
Home facts
- Year built:2020
- Listing ID #:12473043
- Added:1 day(s) ago
- Updated:September 26, 2025 at 07:43 PM
Rooms and interior
- Bedrooms:5
- Total bathrooms:4
- Full bathrooms:3
- Half bathrooms:1
- Living area:4,200 sq. ft.
Heating and cooling
- Cooling:Central Air
- Heating:Forced Air, Natural Gas, Sep Heating Systems - 2+
Structure and exterior
- Roof:Rubber
- Year built:2020
- Building area:4,200 sq. ft.
Schools
- High school:Wells Community Academy Senior H
- Middle school:Chopin Elementary School
- Elementary school:Chopin Elementary School
Utilities
- Water:Public
- Sewer:Public Sewer
Finances and disclosures
- Price:$1,900,000
- Price per sq. ft.:$452.38
- Tax amount:$32,000 (2023)
New listings near 2456 W Ohio Street
- New
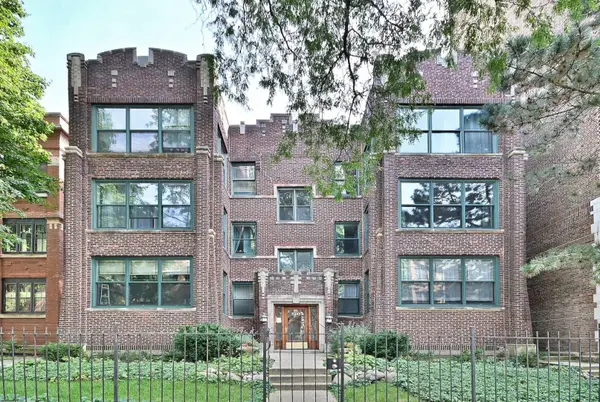 $499,000Active3 beds 3 baths1,700 sq. ft.
$499,000Active3 beds 3 baths1,700 sq. ft.5445 N Kenmore Avenue #1S, Chicago, IL 60640
MLS# 12457976Listed by: MCALLISTER REAL ESTATE - Open Sat, 11:30am to 2pmNew
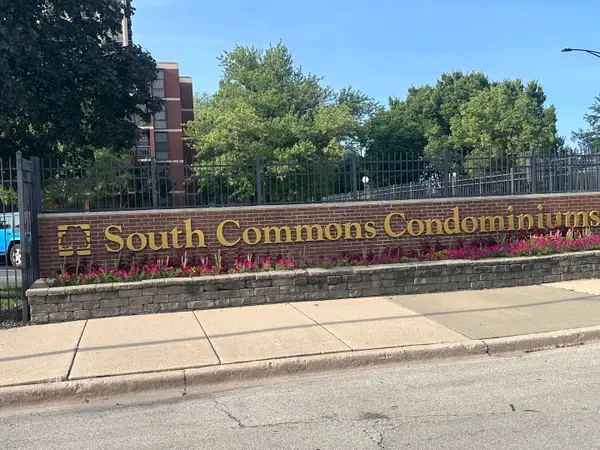 $112,900Active-- beds 1 baths460 sq. ft.
$112,900Active-- beds 1 baths460 sq. ft.3021 S Michigan Avenue S #311, Chicago, IL 60616
MLS# 12479704Listed by: INFINITI PROPERTIES, INC. - New
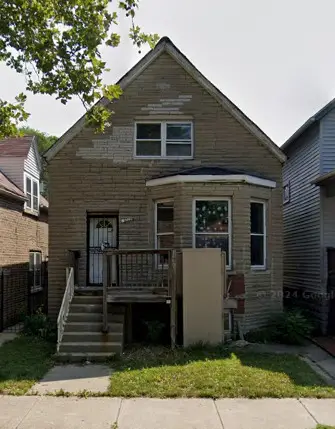 $79,000Active3 beds 1 baths1,001 sq. ft.
$79,000Active3 beds 1 baths1,001 sq. ft.8731 S Carpenter Street, Chicago, IL 60620
MLS# 12481848Listed by: MCSULLY PROPERTIES LLC - New
 $59,000Active1 beds 1 baths676 sq. ft.
$59,000Active1 beds 1 baths676 sq. ft.7854 S South Shore Drive #211, Chicago, IL 60649
MLS# 12481906Listed by: THE CHICAGOLAND RE AUCTION CO. - New
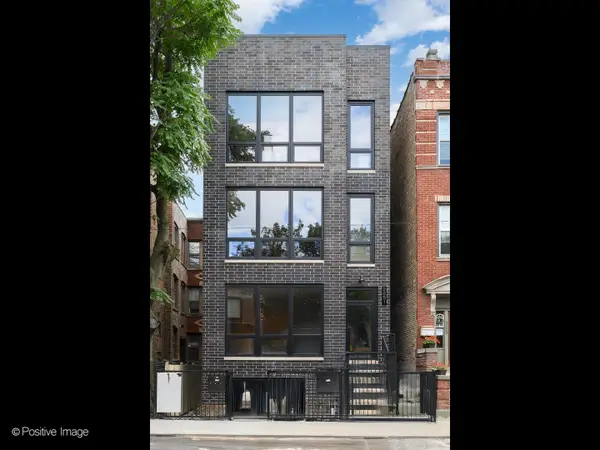 $749,500Active2 beds 2 baths1,600 sq. ft.
$749,500Active2 beds 2 baths1,600 sq. ft.2651 W Augusta Boulevard #3, Chicago, IL 60622
MLS# 12481943Listed by: COMPASS - New
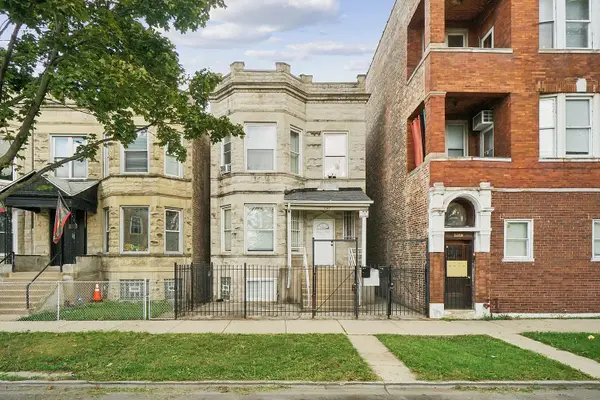 $470,000Active12 beds 3 baths
$470,000Active12 beds 3 baths1549 S Saint Louis Avenue, Chicago, IL 60623
MLS# 12481964Listed by: HUNTER'S REALTY, INC. - New
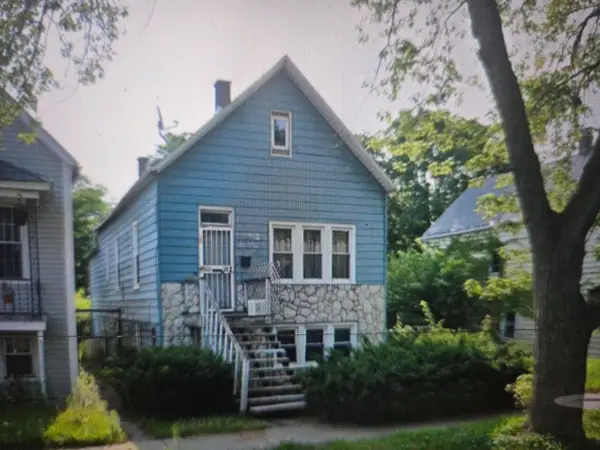 $74,900Active6 beds 3 baths
$74,900Active6 beds 3 baths8121 S Coles Avenue, Chicago, IL 60617
MLS# 12313363Listed by: CHOICE REALTY GROUP INC. - New
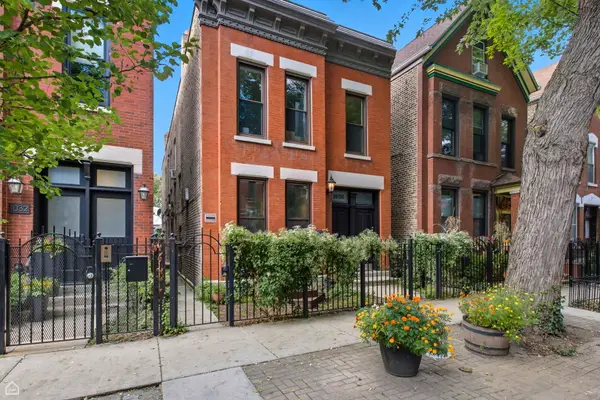 $1,175,000Active4 beds 4 baths
$1,175,000Active4 beds 4 baths1036 N Honore Street, Chicago, IL 60622
MLS# 12449026Listed by: JAMESON SOTHEBY'S INTL REALTY - Open Sat, 11am to 1pmNew
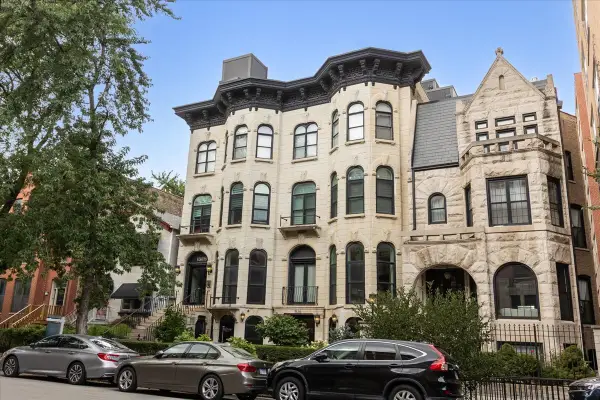 $585,000Active3 beds 3 baths
$585,000Active3 beds 3 baths1528 W Monroe Street #200, Chicago, IL 60607
MLS# 12479220Listed by: BAIRD & WARNER
