247 E Chestnut Street #802, Chicago, IL 60611
Local realty services provided by:ERA Naper Realty
247 E Chestnut Street #802,Chicago, IL 60611
$348,000
- 2 Beds
- 2 Baths
- 1,260 sq. ft.
- Condominium
- Active
Listed by:gail spreen
Office:jameson sotheby's intl realty
MLS#:12454029
Source:MLSNI
Price summary
- Price:$348,000
- Price per sq. ft.:$276.19
- Monthly HOA dues:$1,288
About this home
Welcome to this beautiful Streeterville condo that was completely renovated in 2018! Modern and sleek with great attention to detail and no expense spared. Hand selected designer finishes throughout. This light-filled NW corner 2 bed/ 2 bath features White COPATLIFE Italian cabinetry with 1 touch motorized doors, tiled backsplash, white quartz countertops/breakfast bar and high-end SS appliances, gas cooking! BOEN extra-wide plank HW floors with Dutch inspired natural finish throughout, No Carpet! Custom "slow close" Italian closet units by ZALF in both master and second bedrooms provide ample storage space and finished look. Both baths have been renovated with stunning tile work and finishes. LED in-set lighting in living space and USB outlets in every room! Automated window treatments in the living and dining rooms. Boutique high-rise with only 4 units per floor, 24-hour doorman, fitness room, sundeck, storage lockers, receiving room, & on-site laundry. Close to Michigan Avenue shopping and dining, museums, Lakeshore Park, the iconic lakefront where you are in the perfect location to see the Air and Water Show, fireworks, concerts, Wrigley Field and Bears Stadium.
Contact an agent
Home facts
- Year built:1963
- Listing ID #:12454029
- Added:32 day(s) ago
- Updated:September 25, 2025 at 01:28 PM
Rooms and interior
- Bedrooms:2
- Total bathrooms:2
- Full bathrooms:2
- Living area:1,260 sq. ft.
Heating and cooling
- Cooling:Central Air, Zoned
- Heating:Forced Air, Zoned
Structure and exterior
- Year built:1963
- Building area:1,260 sq. ft.
Utilities
- Water:Lake Michigan
- Sewer:Public Sewer
Finances and disclosures
- Price:$348,000
- Price per sq. ft.:$276.19
- Tax amount:$6,456 (2023)
New listings near 247 E Chestnut Street #802
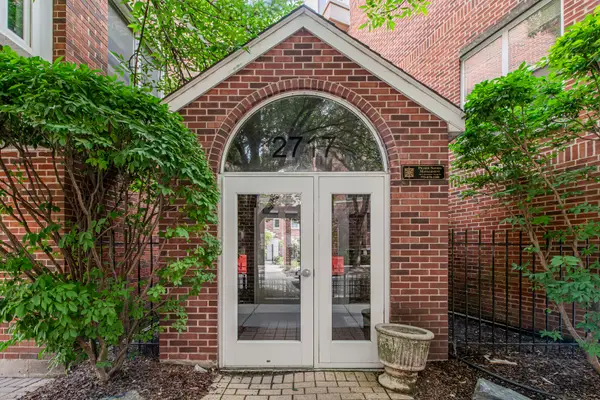 $915,000Pending3 beds 3 baths
$915,000Pending3 beds 3 baths2717 N Lehmann Court #16, Chicago, IL 60614
MLS# 12464398Listed by: BAIRD & WARNER- New
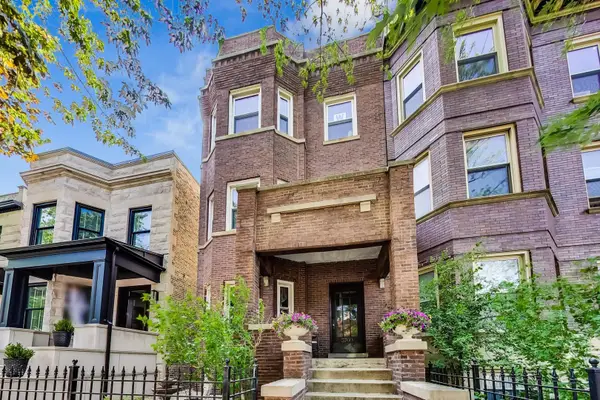 $1,500,000Active7 beds 4 baths
$1,500,000Active7 beds 4 baths3760 N Wayne Avenue, Chicago, IL 60613
MLS# 12477908Listed by: @PROPERTIES CHRISTIE'S INTERNATIONAL REAL ESTATE - New
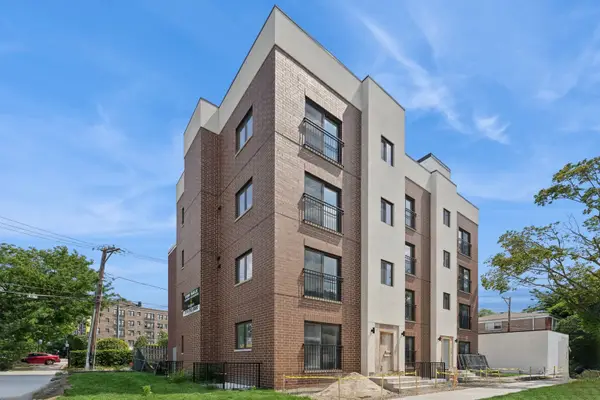 $475,000Active3 beds 3 baths1,200 sq. ft.
$475,000Active3 beds 3 baths1,200 sq. ft.6753 N Hermitage Avenue #3B, Chicago, IL 60626
MLS# 12478158Listed by: JAMESON SOTHEBY'S INTL REALTY - New
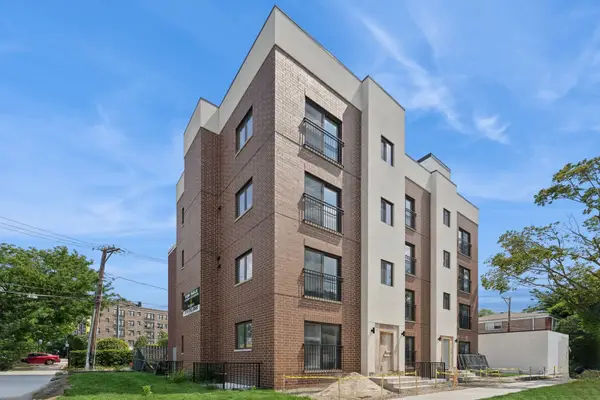 $385,000Active2 beds 1 baths800 sq. ft.
$385,000Active2 beds 1 baths800 sq. ft.6755 N Hermitage Avenue #2, Chicago, IL 60626
MLS# 12478490Listed by: JAMESON SOTHEBY'S INTL REALTY - Open Fri, 2 to 3:30pmNew
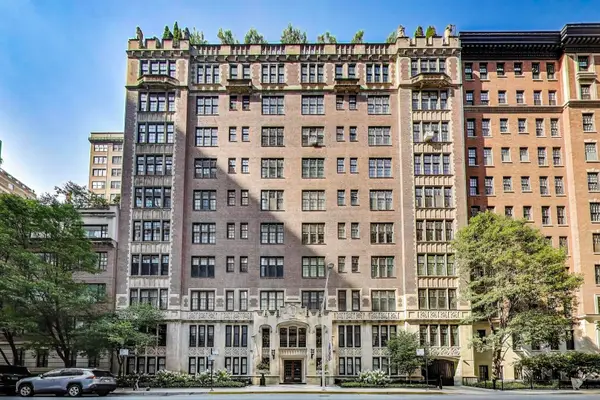 $1,290,000Active4 beds 4 baths3,040 sq. ft.
$1,290,000Active4 beds 4 baths3,040 sq. ft.220 E Walton Place #5E, Chicago, IL 60611
MLS# 12479625Listed by: @PROPERTIES CHRISTIE'S INTERNATIONAL REAL ESTATE - New
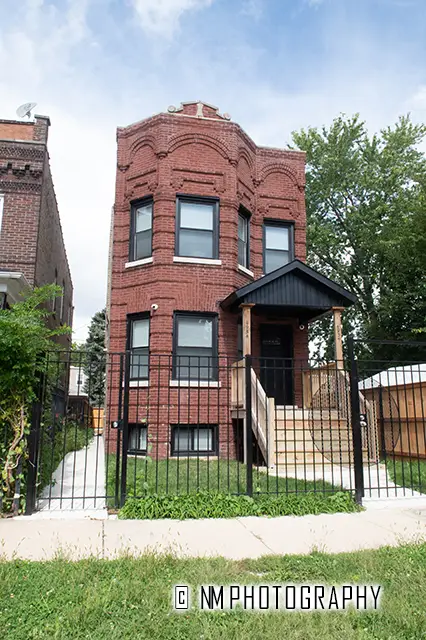 $550,000Active4 beds 3 baths
$550,000Active4 beds 3 baths4954 W Huron Street, Chicago, IL 60644
MLS# 12480256Listed by: CLASSIC REALTY GROUP PRESTIGE - Open Sun, 11am to 12:30pmNew
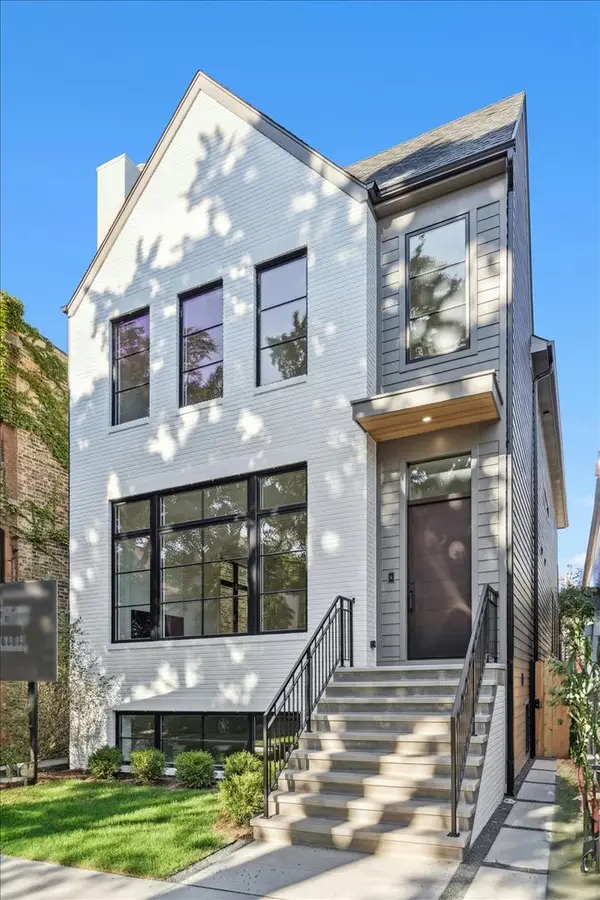 $2,649,000Active6 beds 6 baths4,900 sq. ft.
$2,649,000Active6 beds 6 baths4,900 sq. ft.3846 N Bell Avenue, Chicago, IL 60618
MLS# 12480801Listed by: COMPASS - New
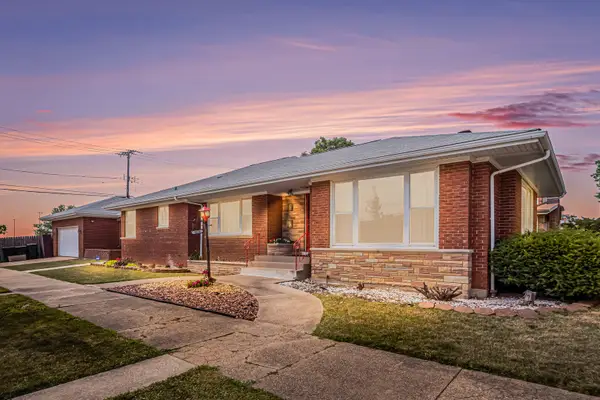 $365,000Active2 beds 3 baths1,727 sq. ft.
$365,000Active2 beds 3 baths1,727 sq. ft.9358 S Claremont Avenue, Chicago, IL 60643
MLS# 12480840Listed by: BERKSHIRE HATHAWAY HOMESERVICES CHICAGO - New
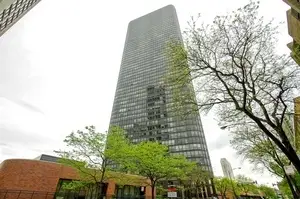 $264,900Active2 beds 2 baths1,200 sq. ft.
$264,900Active2 beds 2 baths1,200 sq. ft.5415 N Sheridan Road #711, Chicago, IL 60640
MLS# 12480891Listed by: DRALYUK REAL ESTATE INC. - New
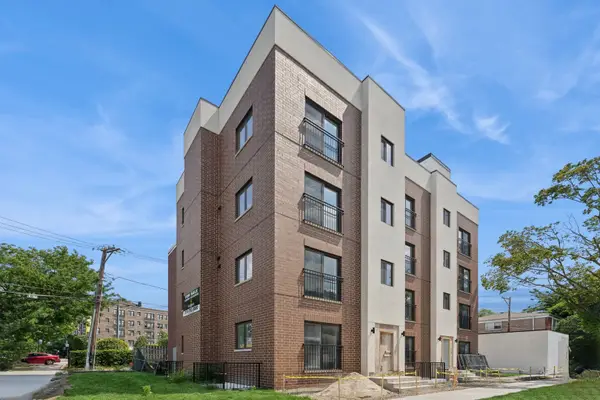 $475,000Active3 beds 3 baths1,350 sq. ft.
$475,000Active3 beds 3 baths1,350 sq. ft.6755 N Hermitage Avenue #1, Chicago, IL 60626
MLS# 12480957Listed by: JAMESON SOTHEBY'S INTL REALTY
