25 E Superior Street #11D, Chicago, IL 60611
Local realty services provided by:Results Realty ERA Powered
25 E Superior Street #11D,Chicago, IL 60611
$1,625,000
- 5 Beds
- 4 Baths
- - sq. ft.
- Condominium
- Sold
Listed by: carrie mccormick
Office: @properties christie's international real estate
MLS#:12510268
Source:MLSNI
Sorry, we are unable to map this address
Price summary
- Price:$1,625,000
- Monthly HOA dues:$4,775
About this home
Experience elevated city living in this extraordinary townhome in the sky at The Fordham, one of Chicago's most prestigious full-service luxury condominium buildings. Perfectly located in the heart of downtown Chicago, just steps from Michigan Avenue, Lake Michigan, and the city's best shopping, dining, and cultural landmarks, this rare 5,000+ SQFT corner residence offers the privacy of a single-family home combined with the security and amenities of a high-rise. Drive directly into your private two-car garage, a true rarity in Chicago luxury real estate, and take your private elevator which opens directly into your home. With south, east, and west exposures, this residence showcases panoramic skyline views and captures the very essence of luxury city living. Spanning three levels, this 5-bedroom, 3.1-bath home provides expansive spaces for living, entertaining, and remote work. The main level features heated floors, soaring ceilings, and an open concept living and dining area anchored by a double-sided fireplace. Step out onto your private, 443 SQFT terrace, which spans the length of the home. This space is perfect for indoor-outdoor entertaining. The chef's kitchen is equipped with Wolf, Sub-Zero, and Asko appliances, granite countertops, a breakfast bar, wine refrigerator, and walk-in pantry, ideal for those who value both design and functionality. A sun-filled home office with dual exposures and a powder room complete this level. The primary suite defines modern luxury living in Chicago with a fireplace, bay-window sitting area, spa-inspired bath featuring a steam shower, jetted tub, dual vanities, and heated floors, along with a walk-in closet and two additional wardrobes. A secondary bedroom nearby is perfectly suited for a nursery, dressing room, or additional office. The upper-level hosts three spacious bedrooms, two of which share a Jack-and-Jill bath with heated flooring, a jetted tub, and a separate shower, all with custom-organized closets. Two laundry rooms, elevator access on every level, and abundant storage add everyday comfort and ease. Ownership includes two additional parking spaces, a private wine locker, and access to an exclusive cigar lounge with humidor. Residents of The Fordham Chicago enjoy world-class amenities: 24-hour door staff, onsite management, indoor pool, fitness center, rooftop deck, theater room, saunas, bike room, and dog run. This is truly a one-of-a-kind Chicago luxury residence, ideal for discerning buyers seeking a downtown townhome with a private elevator and garage, offering unparalleled privacy, sophistication, and convenience in one of the city's most coveted locations. Property is being sold "as is."
Contact an agent
Home facts
- Year built:2005
- Listing ID #:12510268
- Added:38 day(s) ago
- Updated:December 17, 2025 at 10:28 PM
Rooms and interior
- Bedrooms:5
- Total bathrooms:4
- Full bathrooms:3
- Half bathrooms:1
Heating and cooling
- Cooling:Central Air
- Heating:Forced Air, Natural Gas, Sep Heating Systems - 2+
Structure and exterior
- Year built:2005
Schools
- High school:Wells Community Academy Senior H
- Middle school:Ogden Elementary
- Elementary school:Ogden Elementary
Utilities
- Water:Lake Michigan
- Sewer:Public Sewer
Finances and disclosures
- Price:$1,625,000
- Tax amount:$51,884 (2023)
New listings near 25 E Superior Street #11D
- New
 $725,000Active6 beds 5 baths
$725,000Active6 beds 5 baths5027 S Indiana Avenue, Chicago, IL 60615
MLS# 12535032Listed by: PEDESTAL REALTY LLC - New
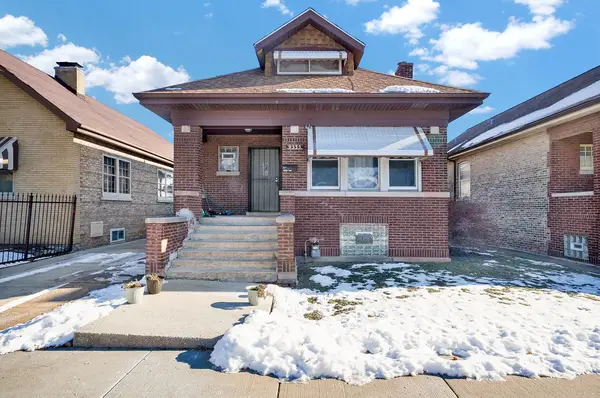 $229,900Active4 beds 3 baths2,788 sq. ft.
$229,900Active4 beds 3 baths2,788 sq. ft.9335 S Loomis Street, Chicago, IL 60620
MLS# 12533174Listed by: RE/MAX MI CASA - Open Sun, 12 to 2pmNew
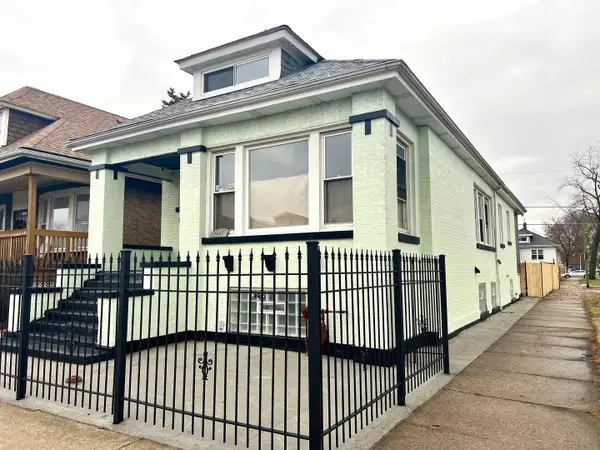 $309,900Active4 beds 2 baths1,034 sq. ft.
$309,900Active4 beds 2 baths1,034 sq. ft.1444 W 72nd Place, Chicago, IL 60636
MLS# 12534986Listed by: URBANITAS INC. - New
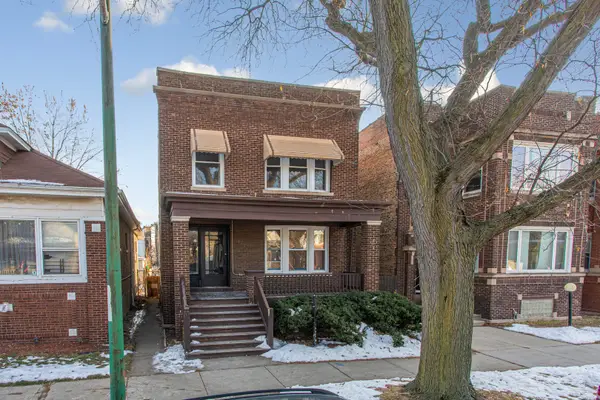 $420,000Active6 beds 3 baths
$420,000Active6 beds 3 bathsAddress Withheld By Seller, Chicago, IL 60619
MLS# 12533907Listed by: TADD REALTY - New
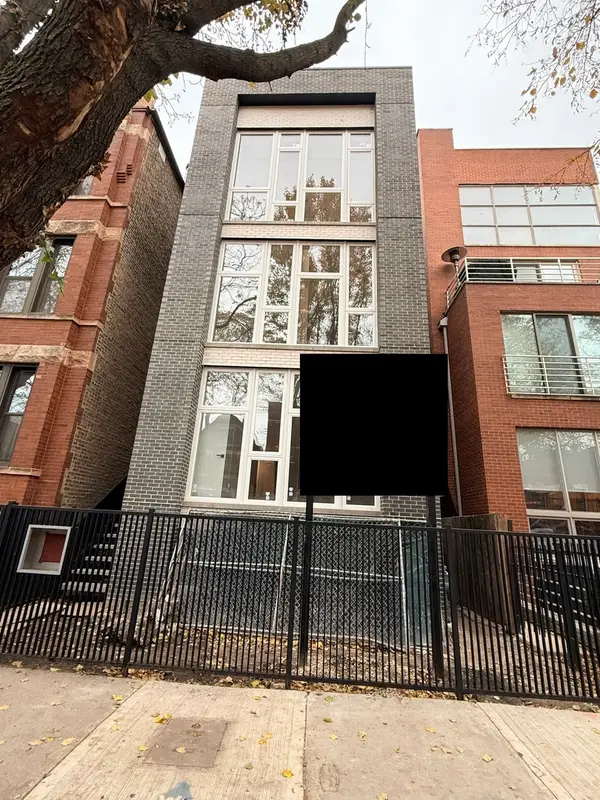 $2,899,900Active7 beds 7 baths
$2,899,900Active7 beds 7 baths1029 N Winchester Avenue, Chicago, IL 60612
MLS# 12534356Listed by: COMPASS - Open Sat, 11am to 1pmNew
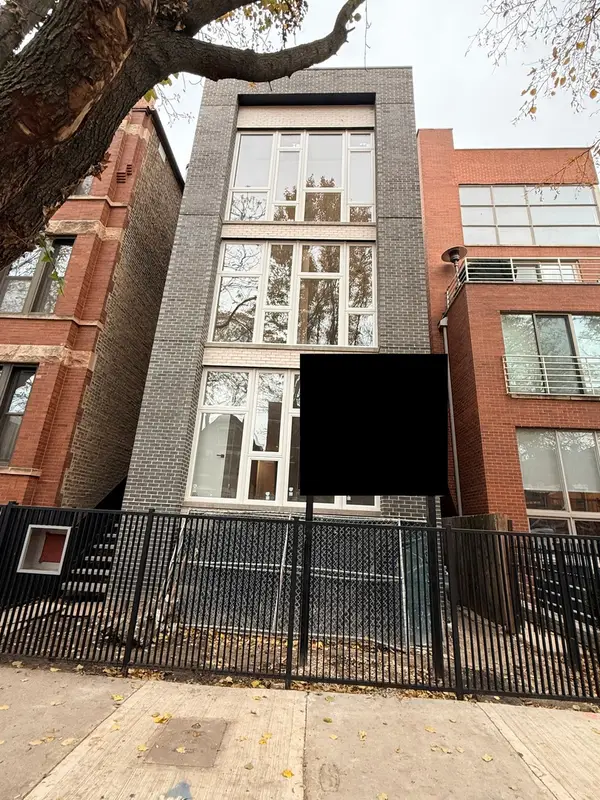 $1,195,000Active3 beds 3 baths
$1,195,000Active3 beds 3 bathsAddress Withheld By Seller, Chicago, IL 60612
MLS# 12535003Listed by: COMPASS - New
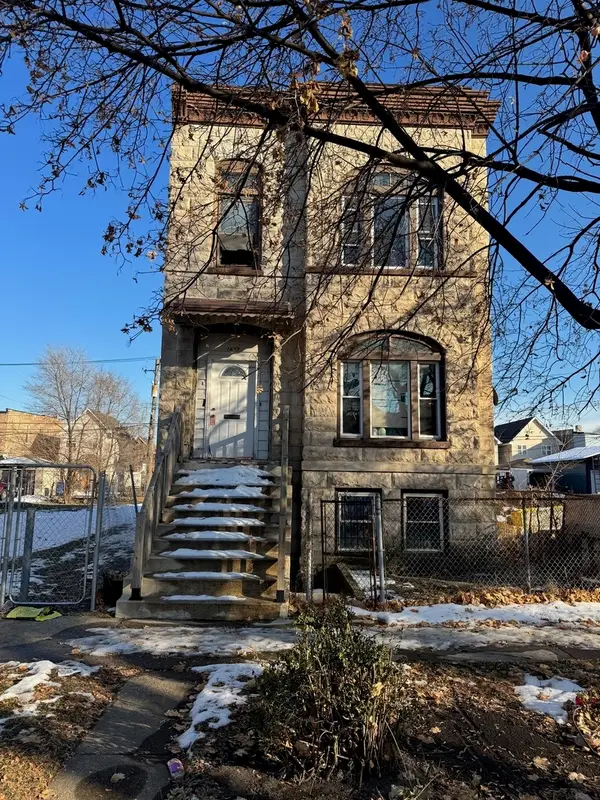 $199,000Active6 beds 3 baths
$199,000Active6 beds 3 baths1617 S Hamlin Avenue, Chicago, IL 60623
MLS# 12534238Listed by: KELLER WILLIAMS PREFERRED REALTY - New
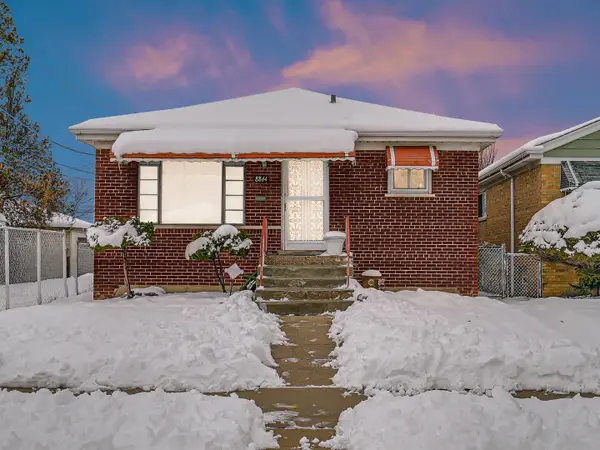 $224,900Active2 beds 2 baths1,040 sq. ft.
$224,900Active2 beds 2 baths1,040 sq. ft.8844 S Prairie Avenue, Chicago, IL 60619
MLS# 12533934Listed by: ANI REAL ESTATE - New
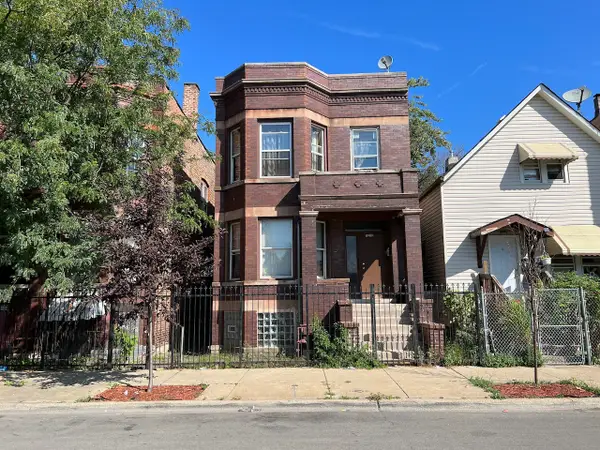 $215,000Active6 beds 2 baths
$215,000Active6 beds 2 baths1210 W 51st Street, Chicago, IL 60609
MLS# 12533138Listed by: DEI REALTY LLC - New
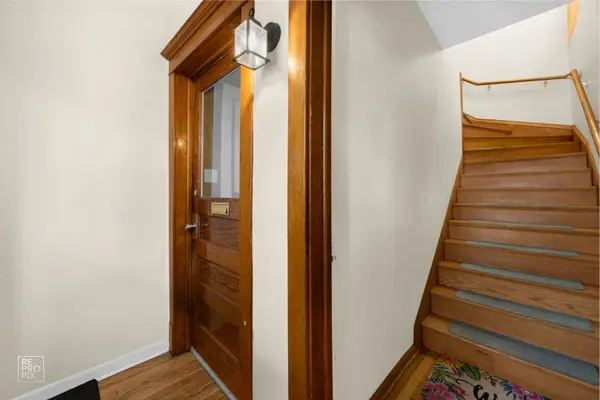 $525,000Active5 beds 2 baths
$525,000Active5 beds 2 baths1847 W Touhy Avenue, Chicago, IL 60626
MLS# 12533306Listed by: SHEDOR REALTY GROUP
