25 E Superior Street #1801, Chicago, IL 60611
Local realty services provided by:Results Realty ERA Powered
25 E Superior Street #1801,Chicago, IL 60611
$739,900
- 2 Beds
- 2 Baths
- 1,510 sq. ft.
- Condominium
- Active
Listed by: olena surber
Office: jameson sotheby's intl realty
MLS#:12339743
Source:MLSNI
Price summary
- Price:$739,900
- Price per sq. ft.:$490
- Monthly HOA dues:$1,123
About this home
Welcome to unit 1801, a bright and spacious 2 -Bedroom, 2 -Bath home at The Fordham building! At approximately 1,500 square feet, this home boasts a spacious layout and living space with many upscale features and upgrades. Carrying hardwood floors throughout the entire space, this unit is the perfect mix for privacy and entertaining with a split floorplan design. Oversized windows highlight the gorgeous city views in the heart of River North. Boasting renovated bathrooms, timeless and tasteful designer finishes, in-unit laundry, and a gas fireplace, this home has it all! This 2 Bedroom unit showcases an oversized Master suite with ensuite bath and walk-in closet. The split floorplan layout brings versatility as the second bedroom could also serve as office space or guest quarters. Subtle yet sophisticated, custom rail lighting elements blend seamlessly with the home's modern design, providing both style and utility in the living and dining space. The Fordham is one of the premier buildings in the city and offers top-of-the-line amenities including: a fitness center, 24-hour door staff, movie theater, entertainment space, indoor pool, spa/sauna, dry cleaner, wine cellar, cigar room, library, dog walk, and a sun deck! Located in the heart of River North, the Fordham is situated only one block from Whole Foods, Lifetime fitness, the shops on Michigan Avenue, and two blocks away from public transportation hubs. Experience the vibrant city of Chicago right outside your door! Included with 1801 is storage locker #647 and 1 parking space P-960. A secondary parking space P-942 is available for purchase for $30,000
Contact an agent
Home facts
- Year built:2002
- Listing ID #:12339743
- Added:252 day(s) ago
- Updated:February 12, 2026 at 09:28 PM
Rooms and interior
- Bedrooms:2
- Total bathrooms:2
- Full bathrooms:2
- Living area:1,510 sq. ft.
Heating and cooling
- Cooling:Central Air
- Heating:Baseboard, Electric
Structure and exterior
- Year built:2002
- Building area:1,510 sq. ft.
Utilities
- Water:Lake Michigan
- Sewer:Public Sewer
Finances and disclosures
- Price:$739,900
- Price per sq. ft.:$490
- Tax amount:$12,751 (2023)
New listings near 25 E Superior Street #1801
- New
 $799,000Active3 beds 2 baths2,014 sq. ft.
$799,000Active3 beds 2 baths2,014 sq. ft.4353 N Richmond Avenue #3N, Chicago, IL 60618
MLS# 12527542Listed by: BAIRD & WARNER - New
 $320,000Active3 beds 2 baths1,199 sq. ft.
$320,000Active3 beds 2 baths1,199 sq. ft.Address Withheld By Seller, Chicago, IL 60655
MLS# 12565801Listed by: COLDWELL BANKER REALTY - New
 $89,999Active4 beds 2 baths
$89,999Active4 beds 2 baths5708 S Lowe Avenue, Chicago, IL 60621
MLS# 12567432Listed by: COLDWELL BANKER REALTY - New
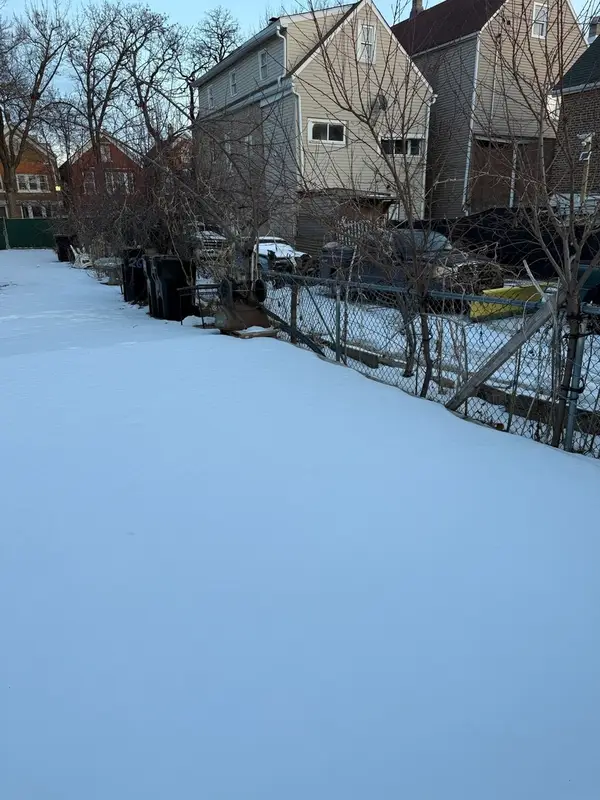 $100,000Active0.06 Acres
$100,000Active0.06 Acres2640 S Troy Street, Chicago, IL 60623
MLS# 12563354Listed by: KELLER WILLIAMS EXPERIENCE - New
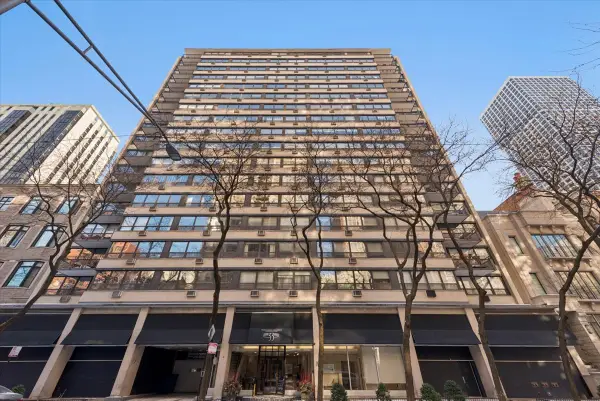 $235,000Active1 beds 1 baths
$235,000Active1 beds 1 baths33 E Cedar Street #16E, Chicago, IL 60611
MLS# 12556329Listed by: BERKSHIRE HATHAWAY HOMESERVICES CHICAGO - Open Fri, 4 to 6pmNew
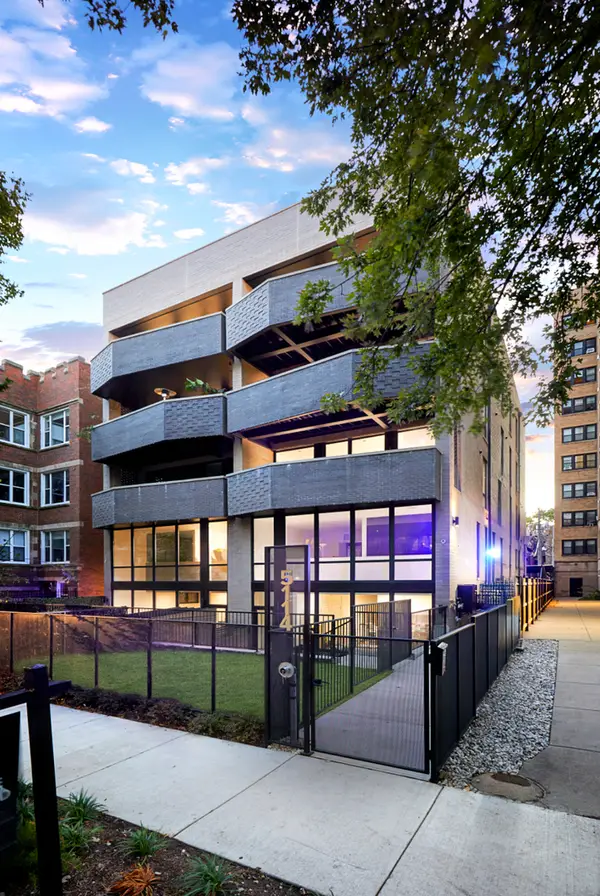 $875,000Active3 beds 3 baths1,881 sq. ft.
$875,000Active3 beds 3 baths1,881 sq. ft.5114 S Kenwood Avenue #4B, Chicago, IL 60615
MLS# 12560594Listed by: @PROPERTIES CHRISTIE'S INTERNATIONAL REAL ESTATE - Open Sat, 11am to 1pmNew
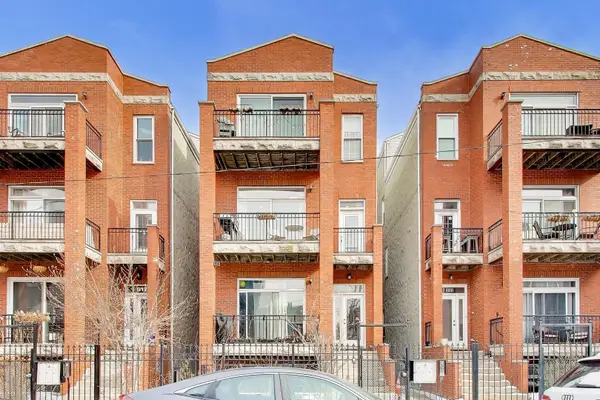 $469,900Active2 beds 2 baths1,200 sq. ft.
$469,900Active2 beds 2 baths1,200 sq. ft.813 N Bishop Street #2, Chicago, IL 60642
MLS# 12563305Listed by: @PROPERTIES CHRISTIE'S INTERNATIONAL REAL ESTATE - New
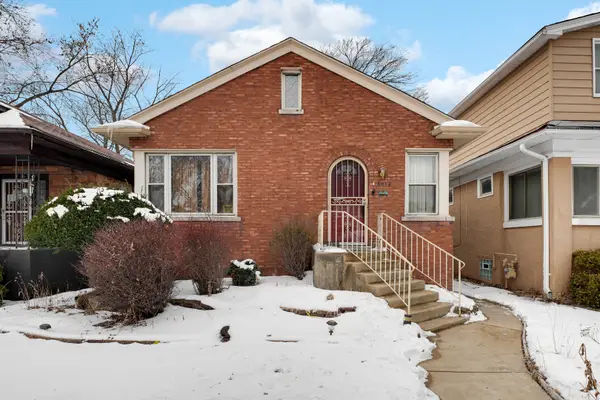 $149,900Active4 beds 2 baths1,900 sq. ft.
$149,900Active4 beds 2 baths1,900 sq. ft.8054 S Jeffery Boulevard, Chicago, IL 60617
MLS# 12564661Listed by: KELLER WILLIAMS PREFERRED RLTY - New
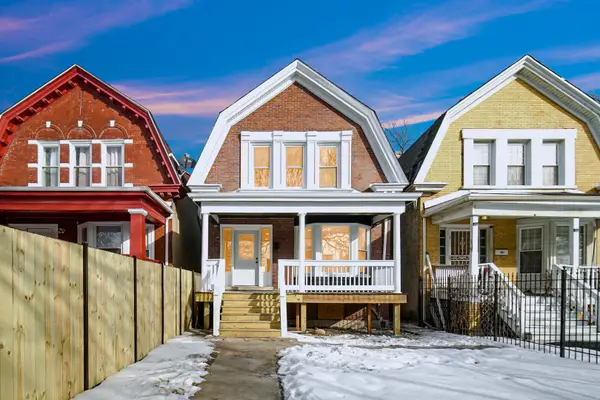 $400,000Active4 beds 4 baths2,500 sq. ft.
$400,000Active4 beds 4 baths2,500 sq. ft.4216 W West End Avenue, Chicago, IL 60624
MLS# 12564963Listed by: EXP REALTY - New
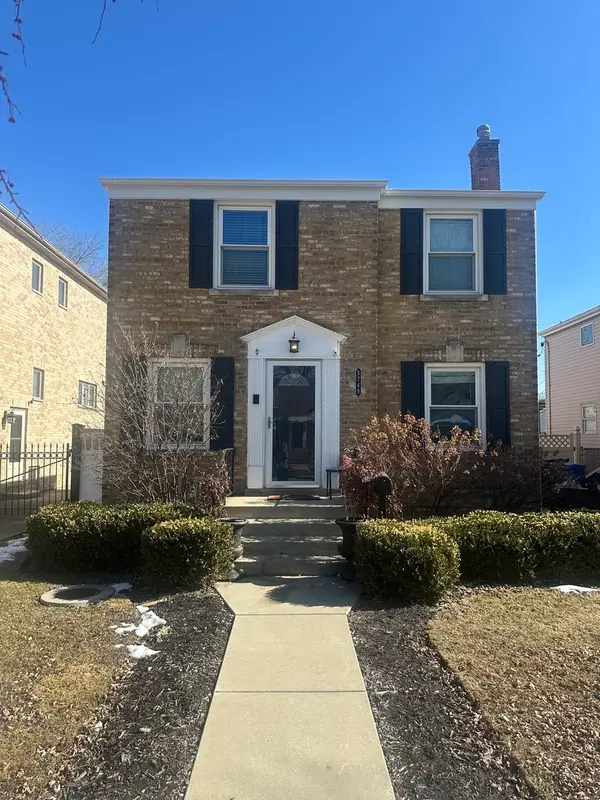 $415,000Active3 beds 2 baths1,250 sq. ft.
$415,000Active3 beds 2 baths1,250 sq. ft.5749 S Nordica Avenue, Chicago, IL 60638
MLS# 12565909Listed by: RE/MAX PLAZA

