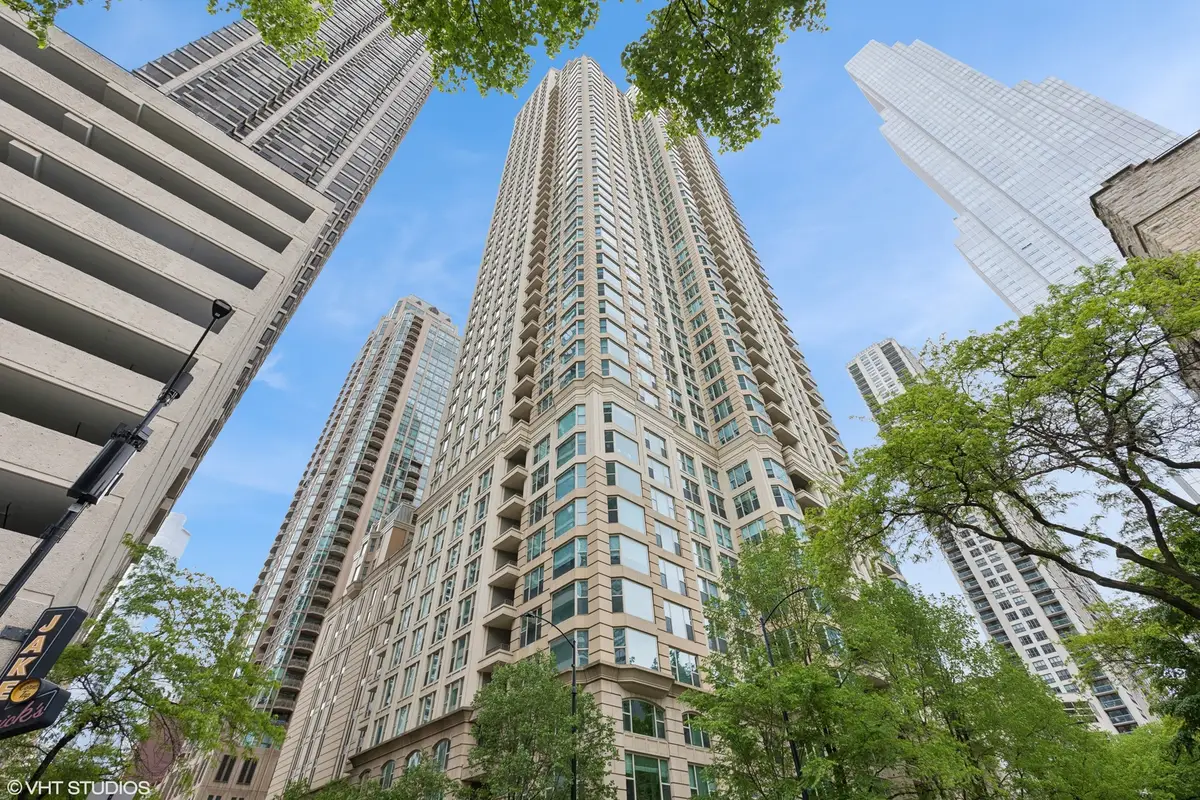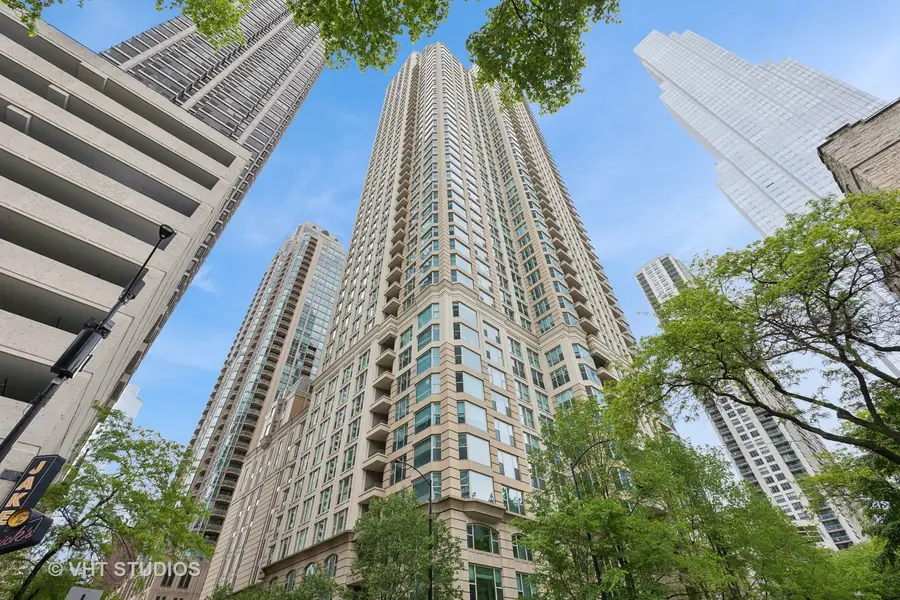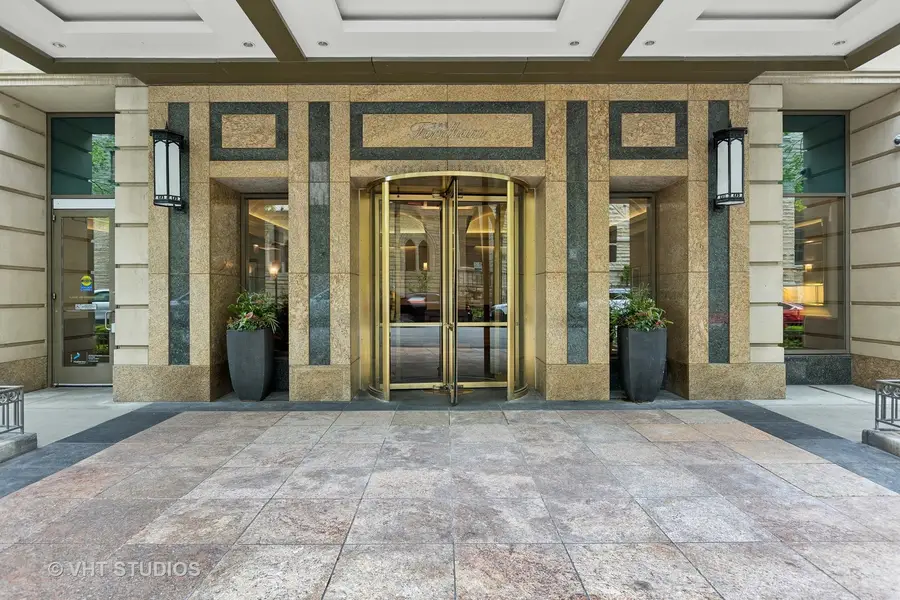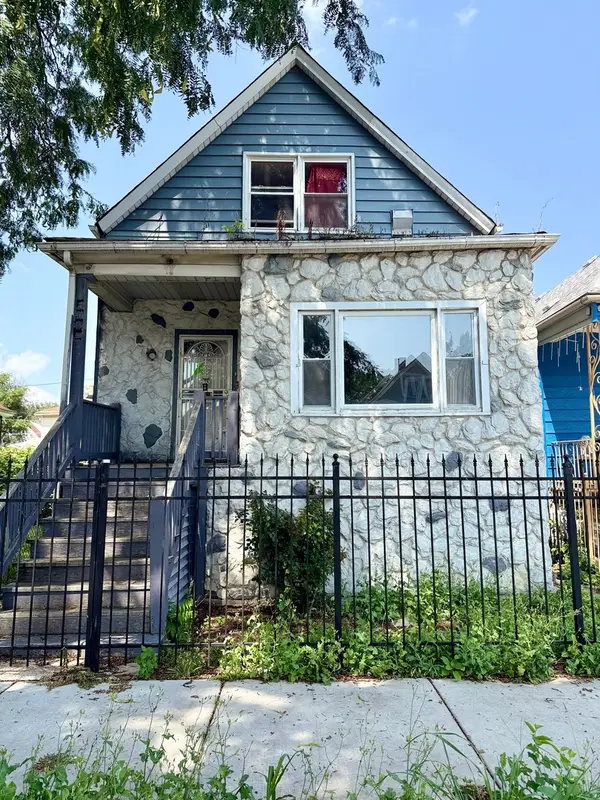25 E Superior Street #2403, Chicago, IL 60611
Local realty services provided by:ERA Naper Realty



25 E Superior Street #2403,Chicago, IL 60611
$795,000
- 2 Beds
- 2 Baths
- 1,345 sq. ft.
- Condominium
- Active
Listed by:millie rosenbloom
Office:baird & warner
MLS#:12377716
Source:MLSNI
Price summary
- Price:$795,000
- Price per sq. ft.:$591.08
- Monthly HOA dues:$1,074
About this home
Step into timeless sophistication with this meticulously renovated 2-bedroom, 2-bathroom residence at The Fordham-one of Chicago's most prestigious luxury addresses. This home offers sweeping north and east exposures with views of Holy Name Cathedral and Lake Michigan. A private balcony with a built-in gas line provides sweeping views of the city. The current owners collaborated with an interior designer and architect to execute a comprehensive, no-expense-spared transformation. At the heart of the home is a show-stopping custom kitchen, featuring handcrafted cabinetry, Taj Mahal leathered quartzite countertops, an Ann Sacks "piano" tile backsplash, and a full suite of Thermador appliances. All new plumbing fixtures, garbage disposal, and a top-of-the-line LG tower washer/dryer ensure modern functionality. Throughout the residence, engineered hardwood flooring and polished nickel Kohler fixtures complement the elevated finishes. All doors have been replaced and fitted with Emtek "Lucerne" hardware. Custom millwork and baseboard add architectural richness, while all-new window treatments-including a custom silk shade on the patio door-enhance the overall sense of luxury. Every surface has been refreshed. The living room is anchored by a contemporary gas fireplace with a fossilized limestone surround and integrated built-ins, including a dedicated wine cabinet-ideal for entertaining. Tray ceilings with custom soffit lighting define the living room, kitchen, hallway, and primary suite, adding warmth and dimension. All lighting has been updated to statement fixtures. The primary suite is generously sized to accommodate a king bed and features dual Elfa-organized closets. Its ensuite bath is clad in polished Carrera marble and includes dual vanities, premium lighting, and custom under cabinet lighting. The second bedroom offers versatility as a guest room or home office, while the adjacent bath stuns with a dramatic quartzite vanity wall, custom cabinetry, and spa-quality finishes. This ideal split floor plan offers privacy between bedrooms. This unit includes a private storage unit in a full-amenity building: 24-hour door staff, pool, gym, theater, wine cellar, humidor, and more! Storage locker #422 included in the price. Parking space P-729 is an additional $35,000.
Contact an agent
Home facts
- Year built:2003
- Listing Id #:12377716
- Added:72 day(s) ago
- Updated:August 13, 2025 at 10:47 AM
Rooms and interior
- Bedrooms:2
- Total bathrooms:2
- Full bathrooms:2
- Living area:1,345 sq. ft.
Heating and cooling
- Cooling:Central Air, Electric
- Heating:Baseboard, Electric
Structure and exterior
- Year built:2003
- Building area:1,345 sq. ft.
Schools
- High school:Wells Community Academy Senior H
- Elementary school:Ogden Elementary
Utilities
- Water:Public
- Sewer:Public Sewer
Finances and disclosures
- Price:$795,000
- Price per sq. ft.:$591.08
- Tax amount:$10,201 (2023)
New listings near 25 E Superior Street #2403
- New
 $250,000Active3 beds 1 baths998 sq. ft.
$250,000Active3 beds 1 baths998 sq. ft.8054 S Kolmar Avenue, Chicago, IL 60652
MLS# 12423781Listed by: @PROPERTIES CHRISTIE'S INTERNATIONAL REAL ESTATE - New
 $659,900Active6 beds 3 baths
$659,900Active6 beds 3 baths4933 N Kilpatrick Avenue, Chicago, IL 60630
MLS# 12437689Listed by: BAIRD & WARNER - Open Sat, 11am to 1pmNew
 $780,000Active3 beds 2 baths1,804 sq. ft.
$780,000Active3 beds 2 baths1,804 sq. ft.4856 N Leavitt Street, Chicago, IL 60625
MLS# 12437730Listed by: @PROPERTIES CHRISTIE'S INTERNATIONAL REAL ESTATE - New
 $359,900Active4 beds 2 baths
$359,900Active4 beds 2 baths5220 S Linder Avenue, Chicago, IL 60638
MLS# 12440698Listed by: CENTURY 21 NEW BEGINNINGS - New
 $159,000Active2 beds 1 baths950 sq. ft.
$159,000Active2 beds 1 baths950 sq. ft.1958 W Norwood Street #4B, Chicago, IL 60660
MLS# 12441758Listed by: HADERLEIN & CO. REALTORS - New
 $339,000Active3 beds 3 baths1,475 sq. ft.
$339,000Active3 beds 3 baths1,475 sq. ft.3409 N Osage Avenue, Chicago, IL 60634
MLS# 12442801Listed by: COLDWELL BANKER REALTY - New
 $30,000Active0 Acres
$30,000Active0 Acres405 N Wabash Avenue #B93, Chicago, IL 60611
MLS# 12444295Listed by: @PROPERTIES CHRISTIE'S INTERNATIONAL REAL ESTATE - New
 $339,900Active5 beds 3 baths2,053 sq. ft.
$339,900Active5 beds 3 baths2,053 sq. ft.7310 S Oakley Avenue, Chicago, IL 60636
MLS# 12444345Listed by: CENTURY 21 NEW BEGINNINGS - New
 $159,900Active5 beds 2 baths1,538 sq. ft.
$159,900Active5 beds 2 baths1,538 sq. ft.2040 W 67th Place, Chicago, IL 60636
MLS# 12445672Listed by: RE/MAX MI CASA - New
 $265,000Active4 beds 2 baths1,800 sq. ft.
$265,000Active4 beds 2 baths1,800 sq. ft.2706 E 78th Street, Chicago, IL 60649
MLS# 12446561Listed by: MARTTIELD PROPERTIES
