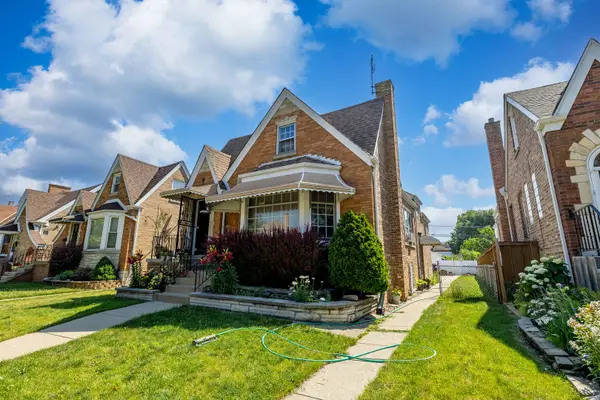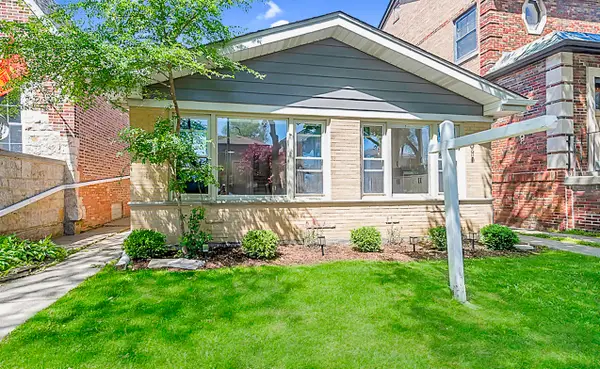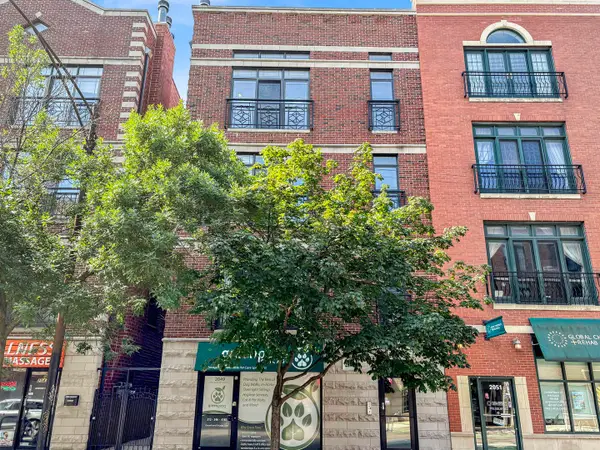25 E Superior Street #3401, Chicago, IL 60611
Local realty services provided by:ERA Naper Realty



25 E Superior Street #3401,Chicago, IL 60611
$1,149,000
- 3 Beds
- 3 Baths
- 2,710 sq. ft.
- Condominium
- Pending
Listed by:tracy meredith
Office:ask nagel
MLS#:12294659
Source:MLSNI
Price summary
- Price:$1,149,000
- Price per sq. ft.:$423.99
- Monthly HOA dues:$2,322
About this home
Luxury Living at the Fordham - This Modern and Sophisticated Corner 3 Bdrm/3 Bath + Den Home Lives Like A Single Family Home in the Sky. Large Picture Windows Showcase the Unobstructed City Views. Unit Features Solid Oak Flooring, High Ceilings w Crown Moulding, Updated Kitchen w Custom Cabinetry and Quartz Countertops, Subzero, Monogram 36" Slide In and Monogram Dishwasher - This Spacious Corner Unit has Unobstructed South and West Views Making It Bright and Airy by Day with Beautiful Sunsets and Twinkling City Lights by Night. Closets Galore: Walk In Closets in Foyer, In-Unit Storage, Primary with His and Hers. In-Unit Side by Side Laundry. Updated Primary Bath w Large Walk In Shower, Furniture Guild Vanity, Quartz Top and Heated Floors. Designer Light Fixtures. 3 Parking (2 INCLUDED IN PRICE), Luxury Full Service Building, 24 Hour Door Staff and Building Engineer, Concierge and Hospitality Room, Wine Cellar/Humidor Room, Theatre, Roof Deck w Lounge Chairs, Indoor Pool, Spa Room/Sauna/Fitness Rm. Premiere Location Walking Distance to Michigan Avenue and Oak Street Shops and Dining.
Contact an agent
Home facts
- Year built:2002
- Listing Id #:12294659
- Added:153 day(s) ago
- Updated:July 20, 2025 at 07:43 AM
Rooms and interior
- Bedrooms:3
- Total bathrooms:3
- Full bathrooms:3
- Living area:2,710 sq. ft.
Heating and cooling
- Cooling:Central Air
- Heating:Electric
Structure and exterior
- Year built:2002
- Building area:2,710 sq. ft.
Utilities
- Water:Lake Michigan
- Sewer:Public Sewer
Finances and disclosures
- Price:$1,149,000
- Price per sq. ft.:$423.99
- Tax amount:$25,687 (2023)
New listings near 25 E Superior Street #3401
- New
 $360,000Active2 beds 2 baths1,264 sq. ft.
$360,000Active2 beds 2 baths1,264 sq. ft.3121 N Normandy Avenue, Chicago, IL 60634
MLS# 12434211Listed by: REALTY OF AMERICA, LLC - New
 $525,000Active3 beds 2 baths1,800 sq. ft.
$525,000Active3 beds 2 baths1,800 sq. ft.5848 N Drake Avenue, Chicago, IL 60659
MLS# 12435187Listed by: HOMESMART CONNECT LLC - New
 $375,000Active4 beds 2 baths1,364 sq. ft.
$375,000Active4 beds 2 baths1,364 sq. ft.7558 S Damen Avenue, Chicago, IL 60620
MLS# 12435194Listed by: RE/MAX MI CASA - Open Sat, 12am to 2pmNew
 $650,000Active3 beds 2 baths1,800 sq. ft.
$650,000Active3 beds 2 baths1,800 sq. ft.2049 W Belmont Avenue #4, Chicago, IL 60618
MLS# 12413350Listed by: FULTON GRACE REALTY - New
 $244,900Active5 beds 3 baths1,749 sq. ft.
$244,900Active5 beds 3 baths1,749 sq. ft.7652 1/2 S Coles Avenue, Chicago, IL 60649
MLS# 12434257Listed by: STANDARD PROPERTIES GROUP LLC - New
 $575,000Active2 beds 2 baths1,700 sq. ft.
$575,000Active2 beds 2 baths1,700 sq. ft.520 W Roscoe Street #2W, Chicago, IL 60657
MLS# 12434870Listed by: CADENCE REALTY - New
 $459,000Active2 beds 1 baths1,500 sq. ft.
$459,000Active2 beds 1 baths1,500 sq. ft.4107 N Greenview Avenue #2S, Chicago, IL 60613
MLS# 12434929Listed by: REAL BROKER LLC - New
 $229,000Active1 beds 1 baths1 sq. ft.
$229,000Active1 beds 1 baths1 sq. ft.3930 N Pine Grove Avenue #2313, Chicago, IL 60613
MLS# 12434984Listed by: MY TOWN REALTY GROUP INC - New
 $289,000Active2 beds 2 baths1,200 sq. ft.
$289,000Active2 beds 2 baths1,200 sq. ft.6400 W Belle Plaine Avenue #506, Chicago, IL 60634
MLS# 12435082Listed by: HOMESMART CONNECT LLC - New
 $350,000Active1 beds 1 baths860 sq. ft.
$350,000Active1 beds 1 baths860 sq. ft.843 W Adams Street #502, Chicago, IL 60607
MLS# 12435095Listed by: @PROPERTIES CHRISTIES INTERNATIONAL REAL ESTATE

