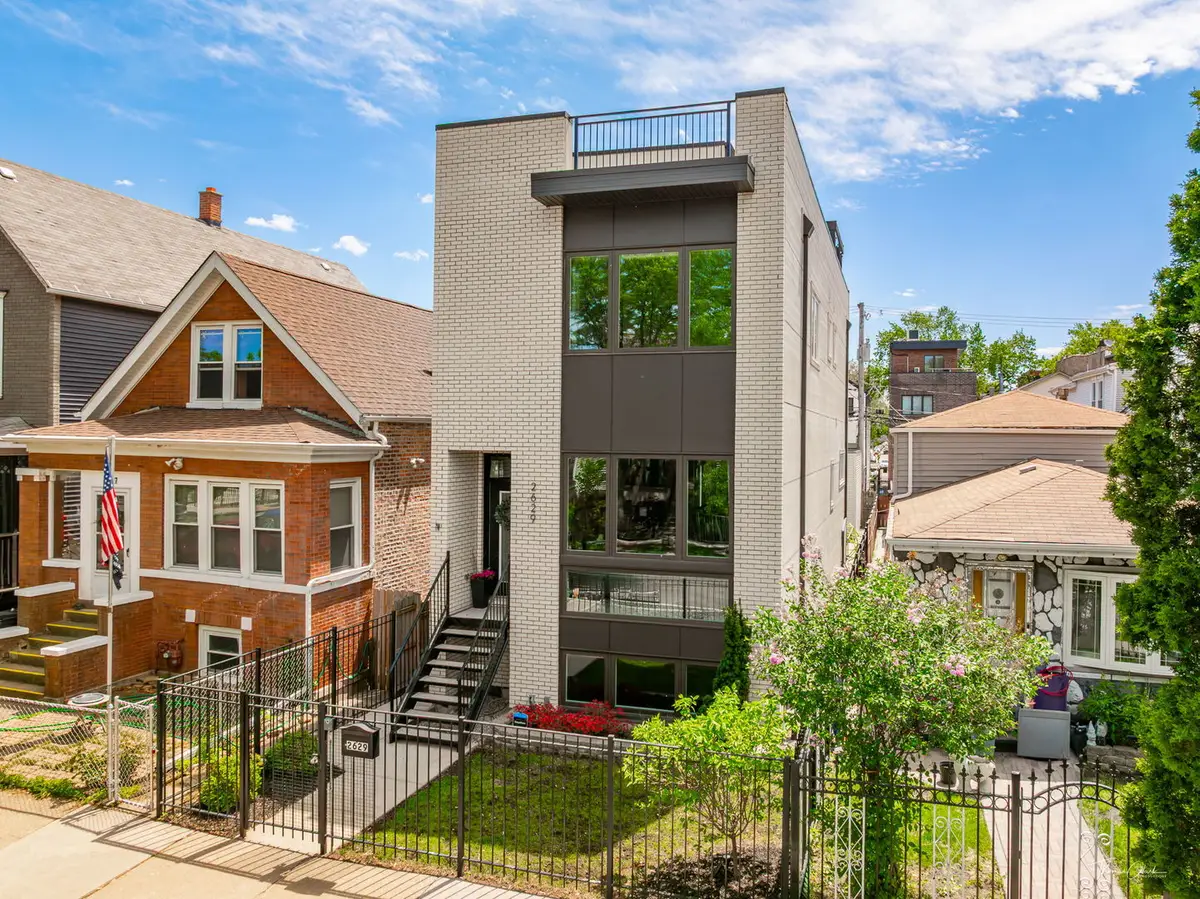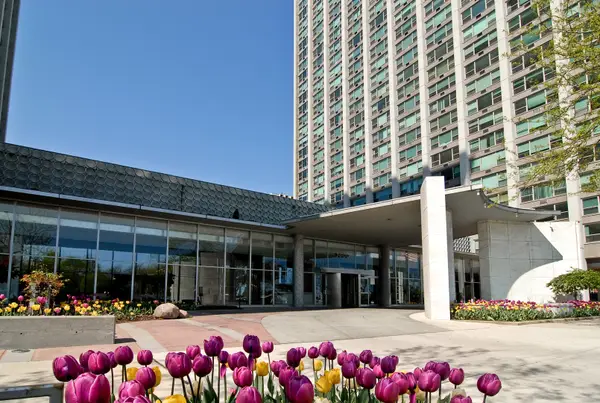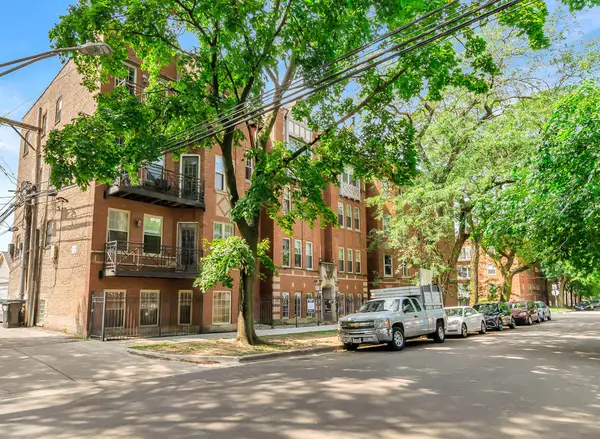2629 W Homer Street, Chicago, IL 60647
Local realty services provided by:Results Realty ERA Powered



2629 W Homer Street,Chicago, IL 60647
$1,425,000
- 4 Beds
- 4 Baths
- 3,058 sq. ft.
- Single family
- Pending
Listed by:meredith van syckle
Office:berkshire hathaway homeservices chicago
MLS#:12368310
Source:MLSNI
Price summary
- Price:$1,425,000
- Price per sq. ft.:$465.99
About this home
A Meticulously Crafted Single-Family home where thoughtful design meets unmatched livability. Discover a spectacular main level featuring soaring 10-foot ceilings and gleaming oak hardwood floors. The open concept floorplan centers around a welcoming fireplace, while oversized windows flood the space with natural light - creating the perfect atmosphere for entertaining. The standout kitchen showcases impressive 54-inch cabinets, elegant marble backsplash, and a statement quartz waterfall island with plentiful cabinet space and storage. Retreat to the primary suite featuring a spa-inspired bathroom with floor-to-ceiling quartz tile, a marble-surrounded Jacuzzi soaking tub, walk-in shower with both rain and steam features, double vanity, and heated floors. Organization is effortless with the massive walk-in closet featuring custom built-in shelving. Additional bedrooms offer spacious layouts with custom closets and refined details throughout. Convenient second-floor laundry including side-by-side washer/dryer and ample storage. The fully-finished basement provides tall ceilings, a versatile recreation room with in-ceiling 5.1 surround sound speakers, wet bar with beverage fridge, abundant storage, and a full bed and bath - perfect as a home office, gym, or guest suite. An additional washer/dryer hookup in the basement offers flexibility. Outdoor living is elevated with a custom-built mudroom leading to a newly renovated deck and freshly installed paver patio. The nearly 900 square foot Rooftop Deck delivers breathtaking city views, constructed with maintenance-free Trex decking, wired for TV and sound, with gas hookups for a fire pit, and features a newly built all-cedar pergola with outdoor electric. Practical amenities include a 2-car extra-wide garage with custom built-in shelving, dual-zone HVAC, tankless water heater, Levolor shades, whole-home entertainment wiring with integrated in-ceiling speakers in the Kitchen, Family Room, Primary Suite, and Rooftop. Recent upgrades including epoxy garage flooring, custom built-in closets, expanded bar countertop with wine fridge, new patio pavers, and maintenance-free parkway landscaping. Perfectly positioned with easy highway access and just blocks to the Western Blue Line, 606 Trail, Bucktown's vibrant bars and restaurants, and Logan Square's nightlife. This move-in ready home is meticulously designed for today's lifestyle!
Contact an agent
Home facts
- Year built:2018
- Listing Id #:12368310
- Added:64 day(s) ago
- Updated:July 20, 2025 at 07:43 AM
Rooms and interior
- Bedrooms:4
- Total bathrooms:4
- Full bathrooms:3
- Half bathrooms:1
- Living area:3,058 sq. ft.
Heating and cooling
- Cooling:Central Air, Zoned
- Heating:Forced Air, Natural Gas
Structure and exterior
- Roof:Rubber
- Year built:2018
- Building area:3,058 sq. ft.
- Lot area:0.07 Acres
Schools
- High school:Clemente Community Academy Senio
- Middle school:Chase Elementary School
- Elementary school:Chase Elementary School
Utilities
- Water:Lake Michigan
- Sewer:Public Sewer
Finances and disclosures
- Price:$1,425,000
- Price per sq. ft.:$465.99
- Tax amount:$16,517 (2023)
New listings near 2629 W Homer Street
- Open Sun, 11am to 1pmNew
 $460,000Active2 beds 2 baths1,350 sq. ft.
$460,000Active2 beds 2 baths1,350 sq. ft.411 W Ontario Street #221, Chicago, IL 60654
MLS# 12140594Listed by: BAIRD & WARNER - New
 $219,900Active4 beds 2 baths1,176 sq. ft.
$219,900Active4 beds 2 baths1,176 sq. ft.8646 S University Avenue, Chicago, IL 60619
MLS# 12424319Listed by: COLDWELL BANKER REALTY - New
 $155,000Active4 beds 2 baths1,356 sq. ft.
$155,000Active4 beds 2 baths1,356 sq. ft.341 W 109th Street, Chicago, IL 60628
MLS# 12426730Listed by: REDFIN CORPORATION - New
 $280,000Active2 beds 2 baths1,200 sq. ft.
$280,000Active2 beds 2 baths1,200 sq. ft.1717 W Bryn Mawr Avenue #GW, Chicago, IL 60660
MLS# 12429659Listed by: MAIN STREET REAL ESTATE GROUP - Open Sun, 11am to 1pmNew
 $475,000Active3 beds 3 baths1,952 sq. ft.
$475,000Active3 beds 3 baths1,952 sq. ft.1129 N Mozart Avenue #1, Chicago, IL 60622
MLS# 12431142Listed by: COLDWELL BANKER REALTY - New
 $295,000Active2 beds 2 baths
$295,000Active2 beds 2 baths3600 N Lake Shore Drive #1701, Chicago, IL 60613
MLS# 12431327Listed by: @PROPERTIES CHRISTIE'S INTERNATIONAL REAL ESTATE - New
 $184,900Active1 beds 1 baths750 sq. ft.
$184,900Active1 beds 1 baths750 sq. ft.3425 W Berteau Avenue #2, Chicago, IL 60618
MLS# 12432531Listed by: KELLER WILLIAMS PREFERRED RLTY - New
 $25,000Active0 Acres
$25,000Active0 Acres201 E 70th Street, Chicago, IL 60637
MLS# 12433385Listed by: KELLER WILLIAMS PREFERRED REALTY - New
 $665,000Active5 beds 2 baths
$665,000Active5 beds 2 baths4938 N Bell Avenue, Chicago, IL 60625
MLS# 12433754Listed by: BAIRD & WARNER - New
 $400,000Active3 beds 2 baths1,600 sq. ft.
$400,000Active3 beds 2 baths1,600 sq. ft.7730 W Clarence Avenue, Chicago, IL 60631
MLS# 12433981Listed by: @PROPERTIES CHRISTIE'S INTERNATIONAL REAL ESTATE

