2651 W Pope John Paul Ii Drive, Chicago, IL 60632
Local realty services provided by:Results Realty ERA Powered
2651 W Pope John Paul Ii Drive,Chicago, IL 60632
$289,900
- 3 Beds
- 1 Baths
- 1,600 sq. ft.
- Single family
- Active
Listed by: francesco campobasso
Office: century 21 circle
MLS#:12506153
Source:MLSNI
Price summary
- Price:$289,900
- Price per sq. ft.:$181.19
About this home
~Welcome home to this beautifully updated all-brick residence that perfectly blends timeless charm with modern luxury~Every inch of this 3-bedroom gem has been thoughtfully designed and meticulously upgraded, offering the kind of warmth, comfort, and craftsmanship that today's buyers dream of finding~Step inside to a spacious living room where natural light dances across elegant travertine stone floors, setting the tone for this inviting home~The heart of the home - the kitchen - is a true showpiece, featuring custom cabinetry, quartz countertops, a classic subway tile backsplash, and stunning travertine flooring~Whether you're preparing weeknight meals or hosting gatherings, this kitchen is designed to impress and built for real life~The bathroom feels like a retreat, showcasing designer tile, a rainfall showerhead, body sprays, and soothing travertine stone that adds a touch of luxury to your daily routine~Outside, your private backyard oasis awaits - the perfect space for entertaining friends and family, or simply enjoying a quiet morning coffee surrounded by peace and privacy~A separate laundry room with ample storage and a 2-car garage complete the package~From top to bottom, this home reflects the owner's passion for quality and attention to detail~It's more than a house - it's a place to make memories, unwind, and truly feel at home~Don't wait-homes like this don't stay on the market for long~Schedule your private showing today and experience firsthand the quality, comfort, and pride of ownership that make this home truly one of a kind~
Contact an agent
Home facts
- Year built:1914
- Listing ID #:12506153
- Added:105 day(s) ago
- Updated:February 12, 2026 at 06:28 PM
Rooms and interior
- Bedrooms:3
- Total bathrooms:1
- Full bathrooms:1
- Living area:1,600 sq. ft.
Heating and cooling
- Cooling:Central Air
- Heating:Forced Air, Natural Gas
Structure and exterior
- Year built:1914
- Building area:1,600 sq. ft.
Utilities
- Water:Lake Michigan, Public
- Sewer:Public Sewer
Finances and disclosures
- Price:$289,900
- Price per sq. ft.:$181.19
- Tax amount:$2,887 (2023)
New listings near 2651 W Pope John Paul Ii Drive
- New
 $320,000Active3 beds 2 baths1,199 sq. ft.
$320,000Active3 beds 2 baths1,199 sq. ft.Address Withheld By Seller, Chicago, IL 60655
MLS# 12565801Listed by: COLDWELL BANKER REALTY - New
 $89,999Active4 beds 2 baths
$89,999Active4 beds 2 baths5708 S Lowe Avenue, Chicago, IL 60621
MLS# 12567432Listed by: COLDWELL BANKER REALTY - New
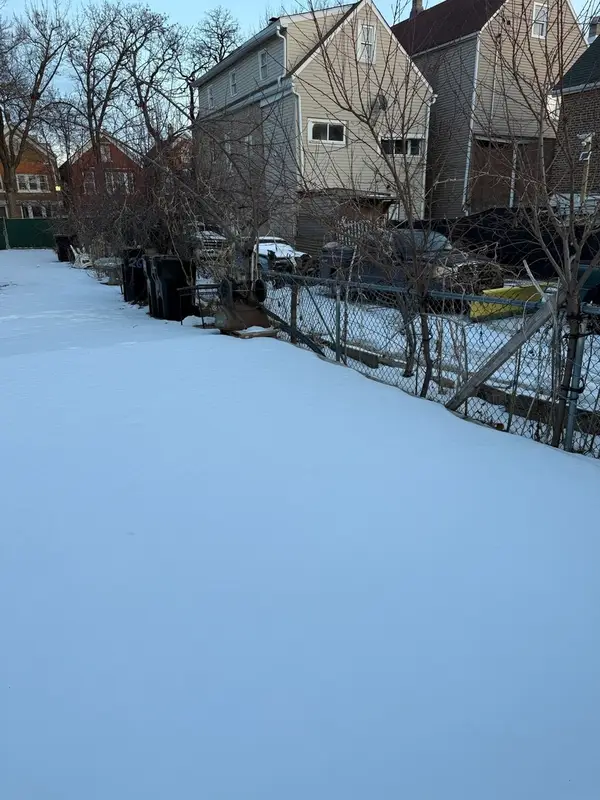 $100,000Active0.06 Acres
$100,000Active0.06 Acres2640 S Troy Street, Chicago, IL 60623
MLS# 12563354Listed by: KELLER WILLIAMS EXPERIENCE - New
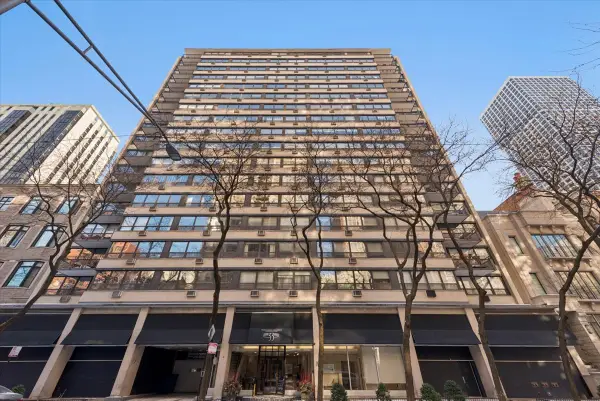 $235,000Active1 beds 1 baths
$235,000Active1 beds 1 baths33 E Cedar Street #16E, Chicago, IL 60611
MLS# 12556329Listed by: BERKSHIRE HATHAWAY HOMESERVICES CHICAGO - Open Fri, 4 to 6pmNew
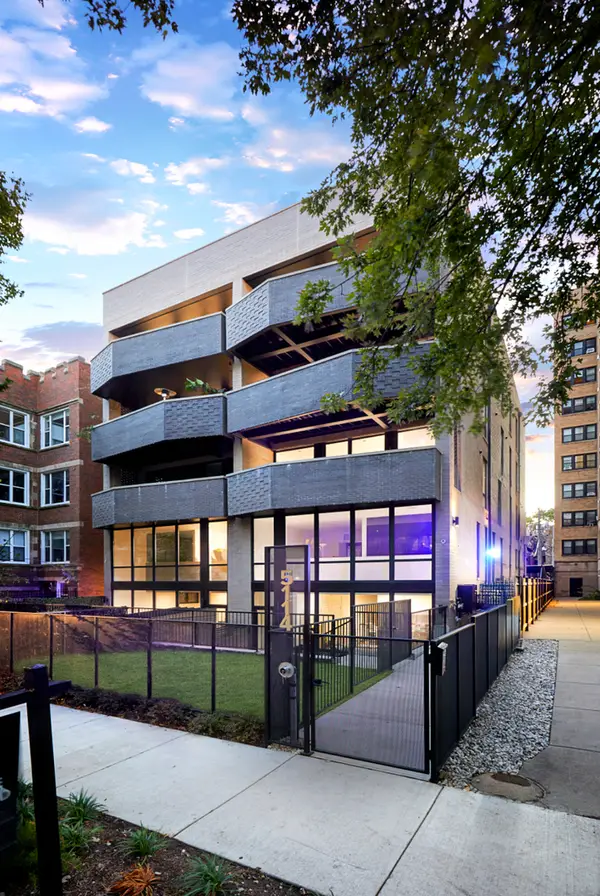 $875,000Active3 beds 3 baths1,881 sq. ft.
$875,000Active3 beds 3 baths1,881 sq. ft.5114 S Kenwood Avenue #4B, Chicago, IL 60615
MLS# 12560594Listed by: @PROPERTIES CHRISTIE'S INTERNATIONAL REAL ESTATE - Open Sat, 11am to 1pmNew
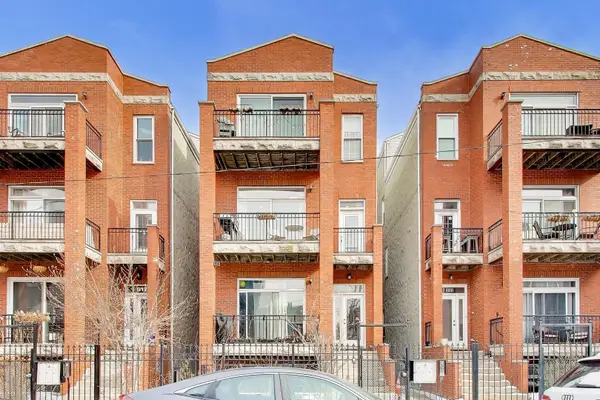 $469,900Active2 beds 2 baths1,200 sq. ft.
$469,900Active2 beds 2 baths1,200 sq. ft.813 N Bishop Street #2, Chicago, IL 60642
MLS# 12563305Listed by: @PROPERTIES CHRISTIE'S INTERNATIONAL REAL ESTATE - New
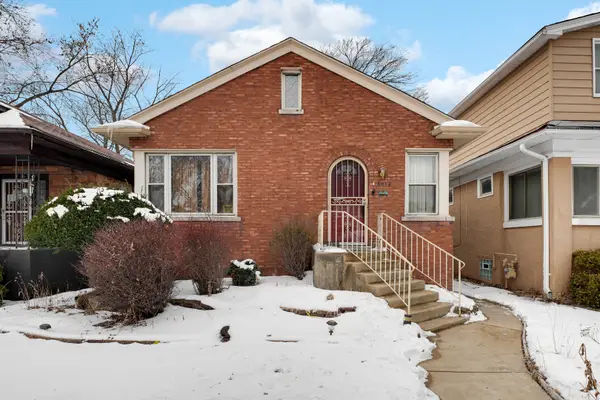 $149,900Active4 beds 2 baths1,900 sq. ft.
$149,900Active4 beds 2 baths1,900 sq. ft.8054 S Jeffery Boulevard, Chicago, IL 60617
MLS# 12564661Listed by: KELLER WILLIAMS PREFERRED RLTY - New
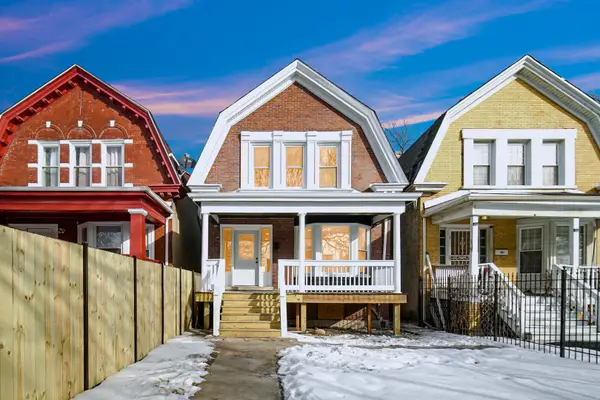 $400,000Active4 beds 4 baths2,500 sq. ft.
$400,000Active4 beds 4 baths2,500 sq. ft.4216 W West End Avenue, Chicago, IL 60624
MLS# 12564963Listed by: EXP REALTY - New
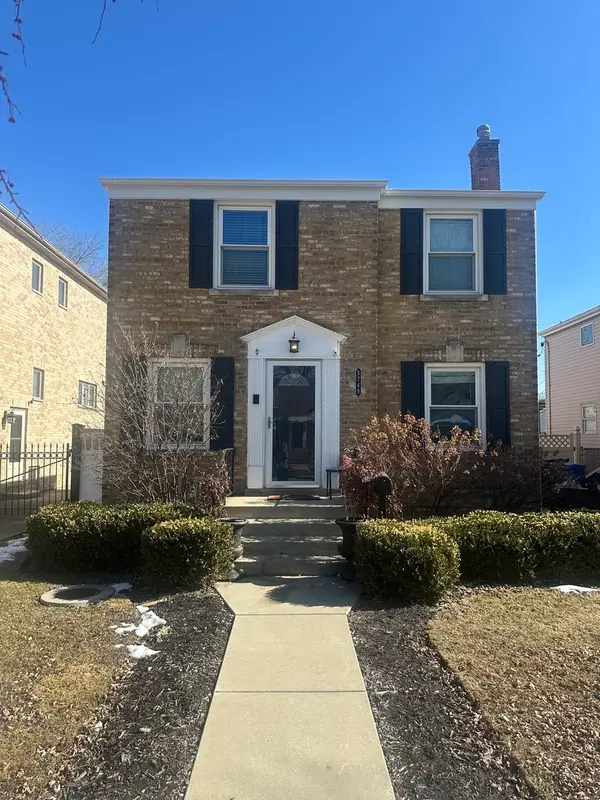 $415,000Active3 beds 2 baths1,250 sq. ft.
$415,000Active3 beds 2 baths1,250 sq. ft.5749 S Nordica Avenue, Chicago, IL 60638
MLS# 12565909Listed by: RE/MAX PLAZA - Open Sat, 12 to 1:30pmNew
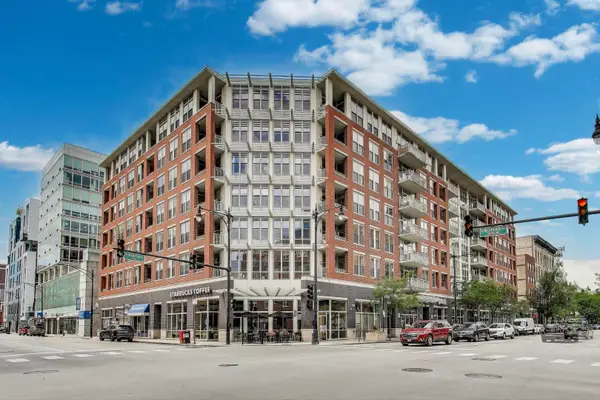 $1,099,900Active3 beds 3 baths2,400 sq. ft.
$1,099,900Active3 beds 3 baths2,400 sq. ft.1001 W Madison Street #710, Chicago, IL 60607
MLS# 12566242Listed by: @PROPERTIES CHRISTIE'S INTERNATIONAL REAL ESTATE

