2653 N Hermitage Avenue, Chicago, IL 60614
Local realty services provided by:Results Realty ERA Powered
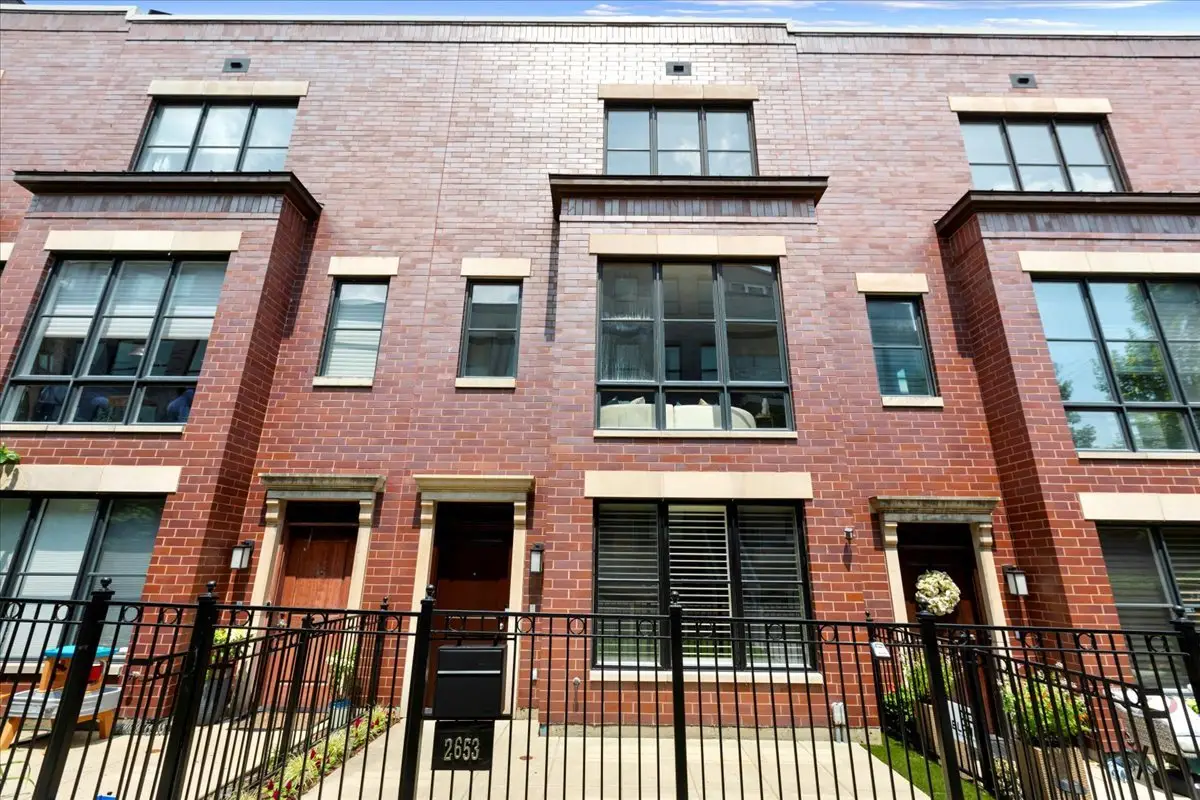
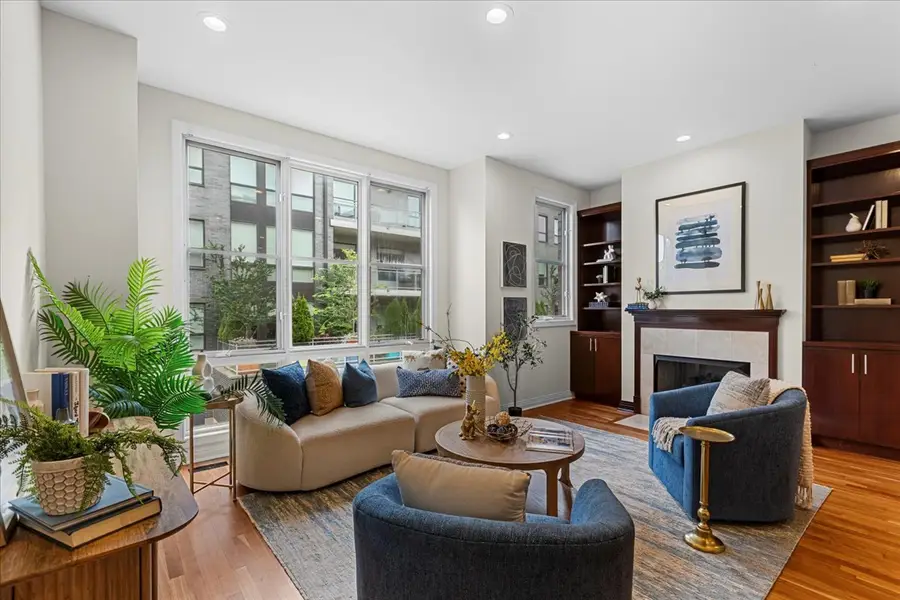
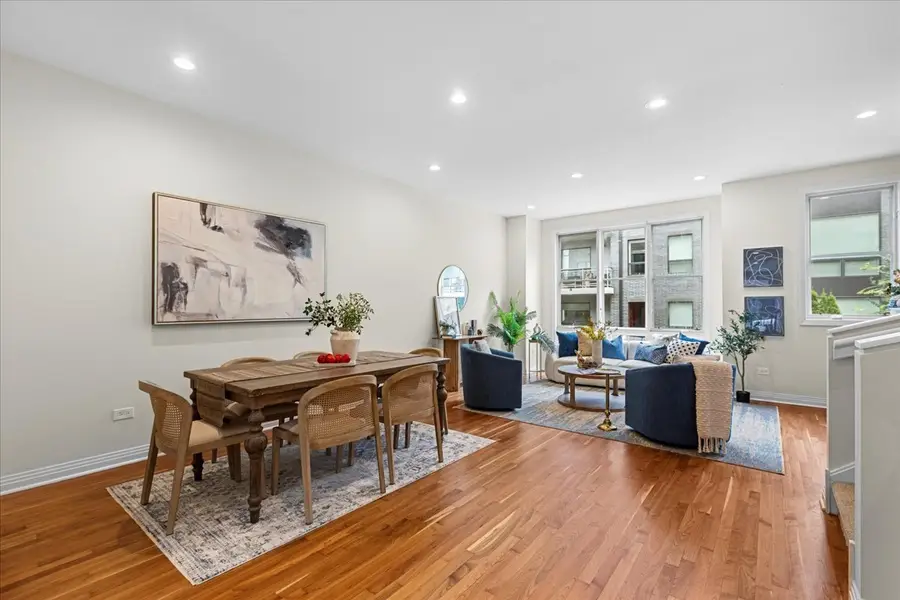
2653 N Hermitage Avenue,Chicago, IL 60614
$1,200,000
- 5 Beds
- 5 Baths
- 3,382 sq. ft.
- Condominium
- Pending
Listed by:ian schwartz
Office:coldwell banker realty
MLS#:12409971
Source:MLSNI
Price summary
- Price:$1,200,000
- Price per sq. ft.:$354.82
- Monthly HOA dues:$350
About this home
Your search is over! Huge, highly upgraded, 5 br/4 and a half bth solid brick townhome on serene tree-lined street in wonderful Hartland Park! This townhome lives like a single-family home and offers spacious rooms, an open layout, a thoughtful floor plan ideal for family living and entertaining, and stunning high-end finishes throughout. 1st level features gracious foyer opening to office/playroom/5th bedroom w/ rare full bth, perfect for an au pair or out-of-town guests. 2nd level offers south facing living room w/ fireplace, custom built-ins and oversized windows. Separate dining room that easily accommodates a large table. Half bth. Awesome professional grade chef's kitchen w/ breakfast bar, top-of-the-line appliances, abundant cabinets, granite countertops and custom backsplash opening to separate family room and large deck. 3rd level features big ensuite bedroom w/ walk-in closet, plus two additional br's w/ full bath and laundry room w/ side-by-side washer/dryer w/ storage above. 4th level boasts luxurious primary suite w/ private south facing deck, two walk in closets, and natural stone spa bth w/ skylight, double bowl vanity, separate shower and large soaking tub. Hardwood floors. Solid core doors. Custom millwork, window treatments, paint & lighting. Zoned heat & air w/ two separate systems. Welcoming front patio. Attached 2-car garage w/ excellent storage. Professionally managed community offers terrific, resident-only playground, park, basketball court and dog run. Fantastic walk-to-everything location steps to Chi Che Wang Park, Wrightwood Park, restaurants, coffee shops, boutiques, groceries and highly rated Prescott School!
Contact an agent
Home facts
- Year built:2008
- Listing Id #:12409971
- Added:28 day(s) ago
- Updated:August 13, 2025 at 07:45 AM
Rooms and interior
- Bedrooms:5
- Total bathrooms:5
- Full bathrooms:4
- Half bathrooms:1
- Living area:3,382 sq. ft.
Heating and cooling
- Cooling:Central Air, Zoned
- Heating:Forced Air, Natural Gas, Sep Heating Systems - 2+, Zoned
Structure and exterior
- Year built:2008
- Building area:3,382 sq. ft.
Schools
- High school:Lincoln Park High School
- Middle school:Prescott Elementary School
- Elementary school:Prescott Elementary School
Utilities
- Water:Lake Michigan
- Sewer:Public Sewer
Finances and disclosures
- Price:$1,200,000
- Price per sq. ft.:$354.82
- Tax amount:$17,235 (2023)
New listings near 2653 N Hermitage Avenue
- New
 $1,100,000Active2 beds 3 baths1,750 sq. ft.
$1,100,000Active2 beds 3 baths1,750 sq. ft.225 N Columbus Drive #6001, Chicago, IL 60601
MLS# 12438778Listed by: @PROPERTIES CHRISTIE'S INTERNATIONAL REAL ESTATE - New
 $190,000Active3 beds 3 baths1,440 sq. ft.
$190,000Active3 beds 3 baths1,440 sq. ft.12473 S Wabash Avenue, Chicago, IL 60628
MLS# 12442042Listed by: EPIQUE REALTY INC - New
 $549,000Active5 beds 3 baths
$549,000Active5 beds 3 baths5142 W Hutchinson Avenue, Chicago, IL 60641
MLS# 12444072Listed by: COLDWELL BANKER REALTY - New
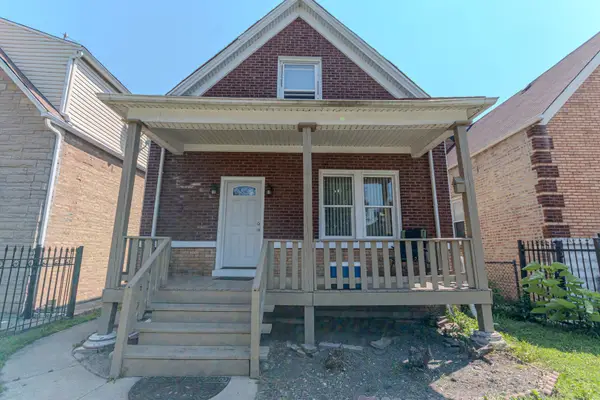 $324,900Active3 beds 2 baths960 sq. ft.
$324,900Active3 beds 2 baths960 sq. ft.919 N Karlov Avenue, Chicago, IL 60651
MLS# 12444829Listed by: SMART HOME REALTY - New
 $520,000Active2 beds 2 baths1,445 sq. ft.
$520,000Active2 beds 2 baths1,445 sq. ft.512 N Mcclurg Court #501, Chicago, IL 60611
MLS# 12445124Listed by: EXP REALTY - New
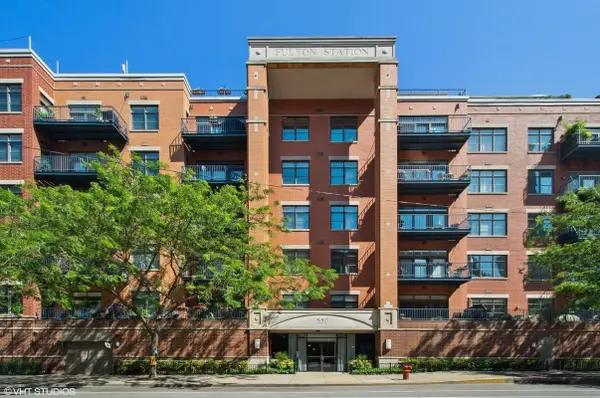 $749,000Active2 beds 3 baths1,883 sq. ft.
$749,000Active2 beds 3 baths1,883 sq. ft.550 W Fulton Street #602, Chicago, IL 60661
MLS# 12445372Listed by: COMPASS - New
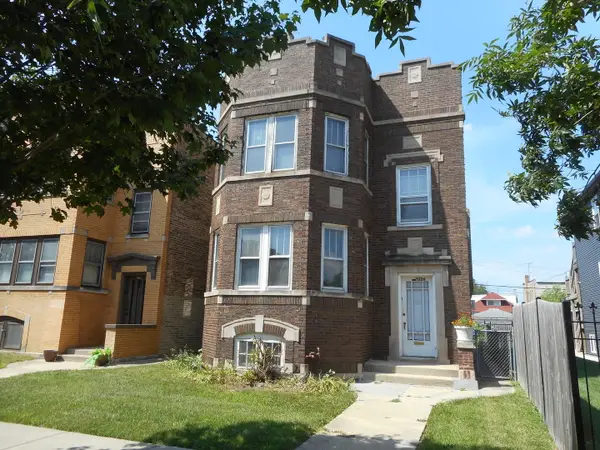 $349,900Active6 beds 3 baths
$349,900Active6 beds 3 baths5226 W Crystal Street, Chicago, IL 60651
MLS# 12445610Listed by: VERUS REALTY CO. - New
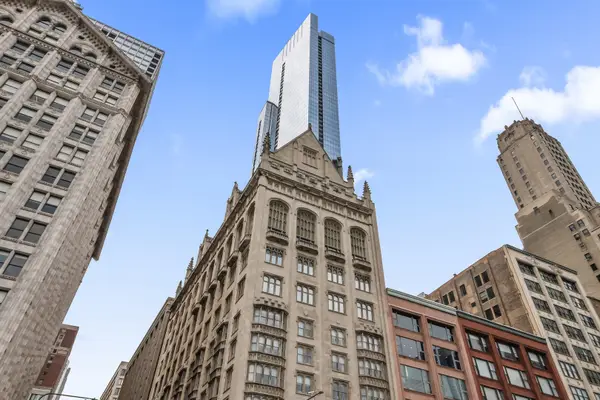 $825,000Active2 beds 2 baths1,489 sq. ft.
$825,000Active2 beds 2 baths1,489 sq. ft.60 E Monroe Street #4704, Chicago, IL 60603
MLS# 12446548Listed by: BERKSHIRE HATHAWAY HOMESERVICES CHICAGO - New
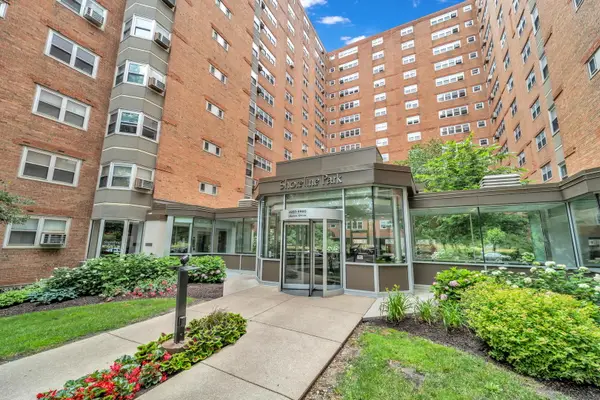 $139,000Active1 beds 1 baths750 sq. ft.
$139,000Active1 beds 1 baths750 sq. ft.4970 N Marine Drive #825, Chicago, IL 60640
MLS# 12446583Listed by: COMPASS - Open Sun, 11am to 1pmNew
 $274,900Active1 beds 1 baths
$274,900Active1 beds 1 baths2930 N Sheridan Road #2111, Chicago, IL 60657
MLS# 12446691Listed by: BAIRD & WARNER
