2675 W Grand Avenue #302, Chicago, IL 60612
Local realty services provided by:ERA Naper Realty

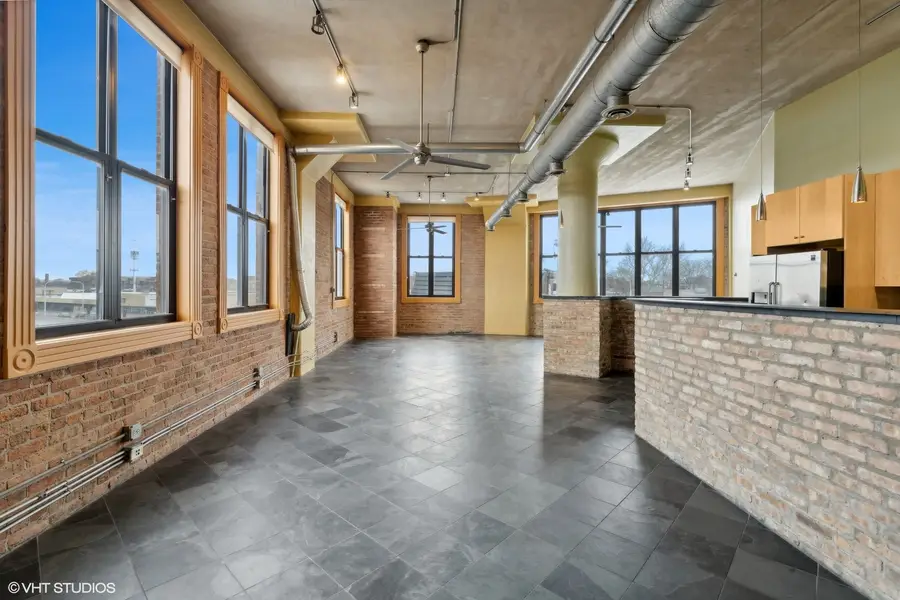

2675 W Grand Avenue #302,Chicago, IL 60612
$349,900
- 2 Beds
- 1 Baths
- 1,200 sq. ft.
- Condominium
- Pending
Listed by:kenneth dooley
Office:compass
MLS#:12154008
Source:MLSNI
Price summary
- Price:$349,900
- Price per sq. ft.:$291.58
- Monthly HOA dues:$212
About this home
Amazing natural light in this expansive industrial style brick loft in a vibrant urban location just steps from Smith Park. Centrally located and truly a one of a kind this Color Works Factory loft features original exposed brick walls, concrete columns, oversized windows, exposed ductwork and fabulous city and skyline views. 12' ceilings and an open flowing floor plan lending themselves to multiple uses. Currently configured with a bedroom and an additional lofted bedroom. The unit can easily be tweaked to create a home office or 3rd bedroom without losing living or dining space and maintaining the natural light throughout. Use your imagination and creativity to make use of the unit's potential for lofted office space or library walls for a truly authentic and personalized loft living experience. The solid floors between units and expansive space allows for heavy furniture, pianos, workout equipment that often cannot be accommodated in regular residential units and ensure minimal sound transmission between units above and below. The large open kitchen is ideal for anyone who loves cooking and entertaining with an abundance of cabinets, granite counters, stainless steel gas range/oven, dishwasher and side by side refrigerator, and undermount stainless steel sink. The spacious full bathroom includes a jetted soaking tub/shower combination. In-Unit Laundry with a separate Washer and Dryer, Central Heat and A/C. Additional invaluable features include a dedicated parking spot, private storage, bike room and a common patio with a grill ideal for entertaining with friends. The main elevator in the building is complemented by an additional freight elevator. The loft and its location are perfect for anyone looking for authentic city living, with brand-new bike lanes, easy public transportation from the Metra's Western stop to the Loop or the Grand Ave CTA bus stop. Close to restaurants, entertainment, shopping and much more. One parking space included in the price.
Contact an agent
Home facts
- Year built:1918
- Listing Id #:12154008
- Added:416 day(s) ago
- Updated:July 28, 2025 at 11:45 AM
Rooms and interior
- Bedrooms:2
- Total bathrooms:1
- Full bathrooms:1
- Living area:1,200 sq. ft.
Heating and cooling
- Cooling:Central Air
- Heating:Forced Air, Natural Gas
Structure and exterior
- Roof:Asphalt
- Year built:1918
- Building area:1,200 sq. ft.
Schools
- High school:Wells Community Academy Senior H
- Elementary school:Chopin Elementary School
Utilities
- Water:Public
- Sewer:Public Sewer
Finances and disclosures
- Price:$349,900
- Price per sq. ft.:$291.58
- Tax amount:$6,007 (2023)
New listings near 2675 W Grand Avenue #302
- New
 $829,000Active6 beds 4 baths
$829,000Active6 beds 4 baths932 W 34th Street, Chicago, IL 60608
MLS# 12408673Listed by: BAIRD & WARNER, INC. - New
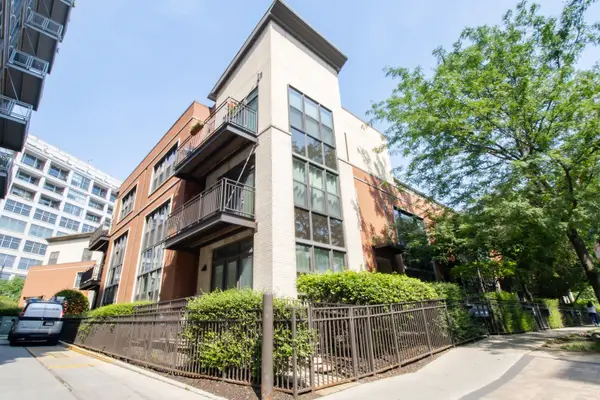 $340,000Active2 beds 1 baths900 sq. ft.
$340,000Active2 beds 1 baths900 sq. ft.906 N Larrabee Street, Chicago, IL 60610
MLS# 12415308Listed by: BAIRD & WARNER - New
 $849,000Active2 beds 2 baths1,850 sq. ft.
$849,000Active2 beds 2 baths1,850 sq. ft.1212 N Lake Shore Drive #11CS, Chicago, IL 60610
MLS# 12418281Listed by: BAIRD & WARNER - New
 $774,900Active3 beds 3 baths2,300 sq. ft.
$774,900Active3 beds 3 baths2,300 sq. ft.3630 N Damen Avenue #1N, Chicago, IL 60618
MLS# 12430234Listed by: WEICHERT, REALTORS THE HOME TEAM - New
 $224,500Active2 beds 1 baths1,100 sq. ft.
$224,500Active2 beds 1 baths1,100 sq. ft.2501 W Touhy Avenue #102, Chicago, IL 60645
MLS# 12431619Listed by: KALE REALTY - New
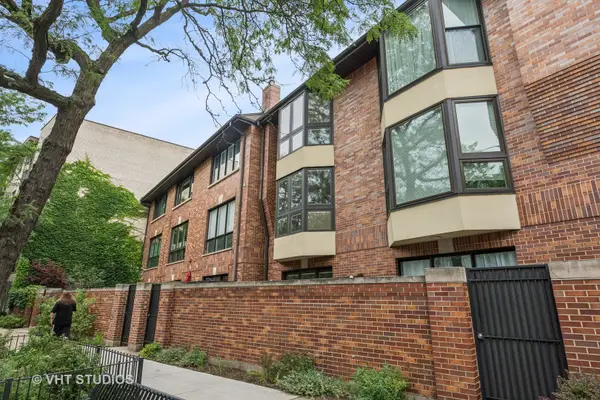 $575,000Active2 beds 2 baths1,681 sq. ft.
$575,000Active2 beds 2 baths1,681 sq. ft.1170 W Farwell Avenue #G, Chicago, IL 60626
MLS# 12431801Listed by: BAIRD & WARNER - New
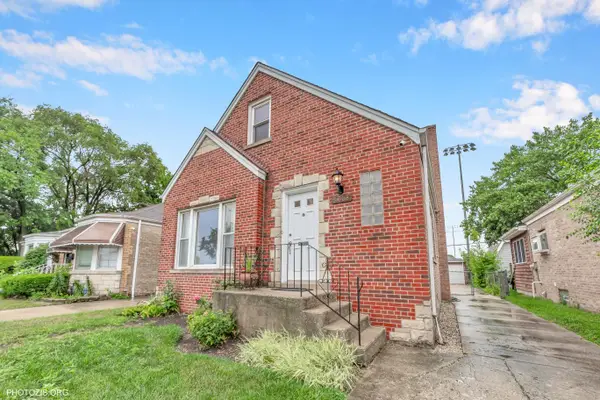 $369,000Active4 beds 1 baths923 sq. ft.
$369,000Active4 beds 1 baths923 sq. ft.5608 N Nagle Avenue, Chicago, IL 60646
MLS# 12432269Listed by: EHOMES REALTY, LTD - New
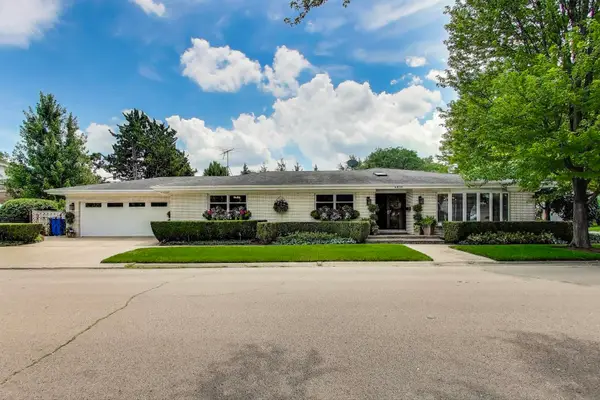 $899,900Active4 beds 4 baths2,455 sq. ft.
$899,900Active4 beds 4 baths2,455 sq. ft.6835 N Waukesha Avenue, Chicago, IL 60646
MLS# 12432385Listed by: @PROPERTIES CHRISTIE'S INTERNATIONAL REAL ESTATE - New
 $295,000Active1 beds 1 baths685 sq. ft.
$295,000Active1 beds 1 baths685 sq. ft.2650 N Lakeview Avenue #3504, Chicago, IL 60614
MLS# 12432671Listed by: @PROPERTIES CHRISTIE'S INTERNATIONAL REAL ESTATE - New
 $140,000Active1 beds 1 baths990 sq. ft.
$140,000Active1 beds 1 baths990 sq. ft.3001 S Michigan Avenue #1305, Chicago, IL 60616
MLS# 12433782Listed by: EXP REALTY
