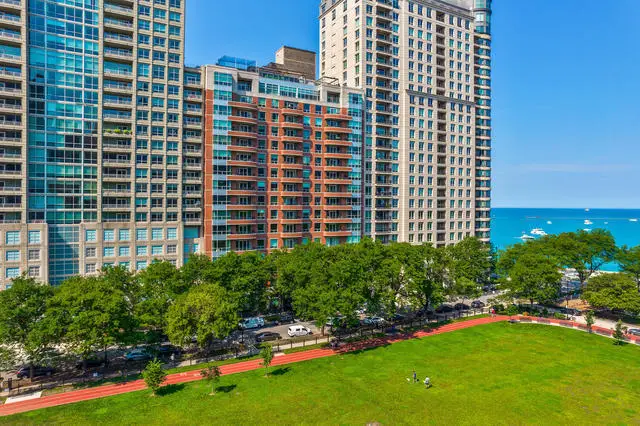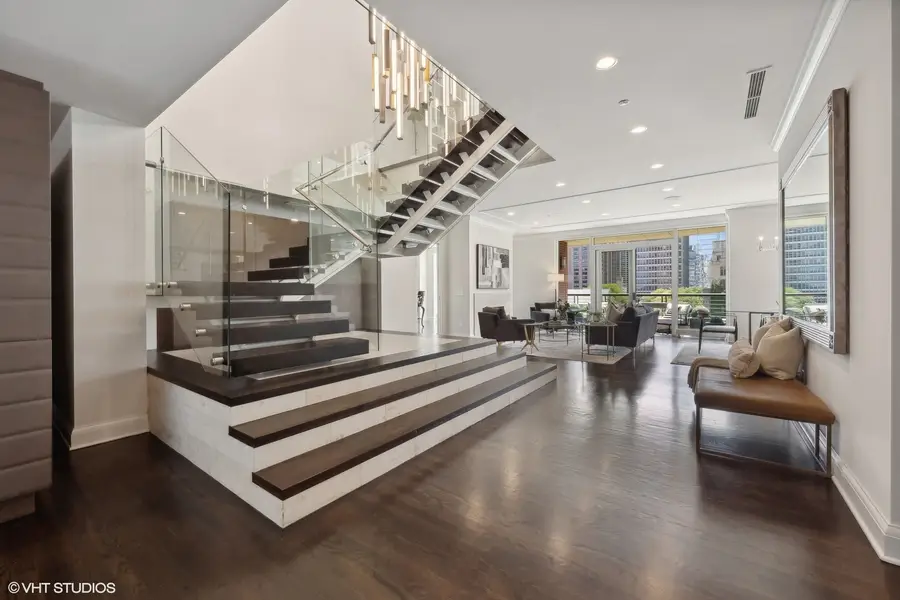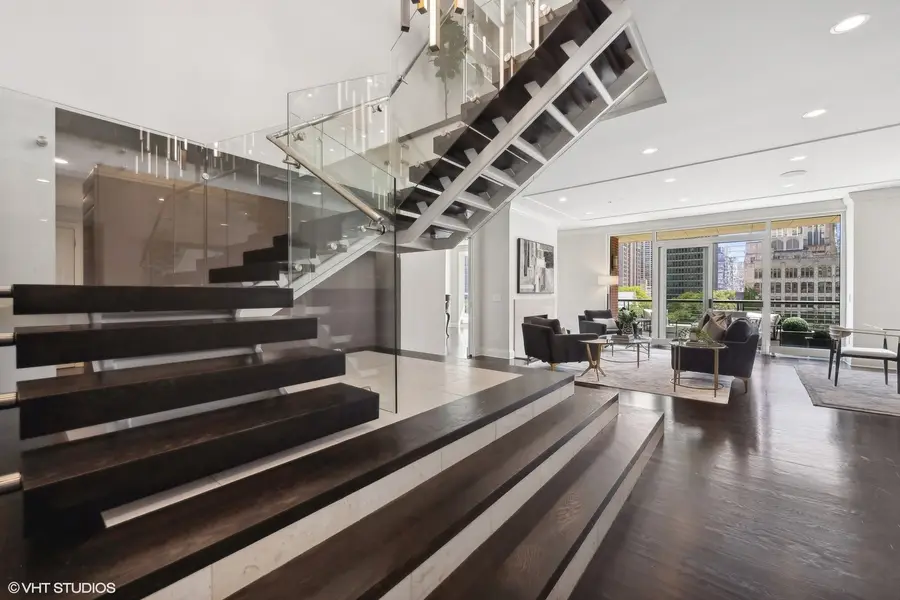270 E Pearson Street #701-801, Chicago, IL 60611
Local realty services provided by:Results Realty ERA Powered



270 E Pearson Street #701-801,Chicago, IL 60611
$3,995,000
- 5 Beds
- 8 Baths
- 6,860 sq. ft.
- Condominium
- Active
Listed by:carrie mccormick
Office:@properties christie's international real estate
MLS#:12278961
Source:MLSNI
Price summary
- Price:$3,995,000
- Price per sq. ft.:$582.36
- Monthly HOA dues:$7,559
About this home
This exceptional duplex residence, encompassing over 6,800 square feet, redefines luxury living with its breathtaking views and architectural splendor. At the heart of this one-of-a-kind home is a floating staircase-an artistic statement in itself-gracefully connecting the two levels of this extraordinary space. Thoughtfully designed with formal living and entertaining in mind, the first floor features a living room and dining room with a fireplace and terrace overlooking the park with views of the Lake Shore Park, Lake Michigan, Navy Pier, and the Chicago skyline. Just off the living room is a lounge with a built-in bar and custom millwork along with ample space to relax, enjoy a drink, and take in the view. The exquisitely appointed kitchen is a cook or caterer's dream and provides ample counter space, elegant custom cabinetry, and backsplash, and top-of-the-line appliances including Miele double ovens, microwave, and espresso maker, Wolf professional range, and oversize Sub-Zero refrigerator, freezer, and a temperature-controlled wine cooler. A glass accent wall draws guests into the family room, seamlessly providing even more space to entertain. An ensuite bedroom on this level is the perfect in-law suite. Two powder rooms, a laundry room, and an office nicely round out this first floor space. Up the grand staircase you will find a secondary kitchen, relaxed living, informal dining, 4 bedrooms including an incredible primary suite. The family room with fireplace and a spacious terrace is the perfect retreat and ideal space to watch the fireworks at Navy Pier. This space is large enough to accommodate two separate seating areas and a breakfast room, all with stunning views from large, south-facing windows. The second full kitchen with top-of-the-line appliances, two temperature-controlled wine coolers, three ovens, Wolf range, and Sub-Zero refrigerator and freezer. A wood-paneled study with built-ins is the perfect home office. Private and luxurious, the primary suite is located on the west wing of the home, apart from the other bedrooms. This quiet oasis features a fireplace and private terrace, a completely custom walk-in closet/dressing room, and an ensuite bath. Three graciously sized ensuite bedrooms are located on the east side of the home. A laundry room and powder room complete this space. Five assigned, deeded parking spaces and three large storage units are included in the price. The Belvedere is a full-service building with attentive 24-hour door staff, onsite property management, and an exercise room. Ideally located within walking distance to parks, museums, the lake front, world class shopping, five-star dining, theaters, Navy Pier, transportation, and all Chicago has to offer.
Contact an agent
Home facts
- Year built:2004
- Listing Id #:12278961
- Added:198 day(s) ago
- Updated:August 13, 2025 at 10:47 AM
Rooms and interior
- Bedrooms:5
- Total bathrooms:8
- Full bathrooms:5
- Half bathrooms:3
- Living area:6,860 sq. ft.
Heating and cooling
- Cooling:Central Air
- Heating:Baseboard, Electric, Forced Air
Structure and exterior
- Year built:2004
- Building area:6,860 sq. ft.
Schools
- High school:Wells Community Academy Senior H
- Middle school:Ogden Elementary
- Elementary school:Ogden Elementary
Utilities
- Water:Lake Michigan
- Sewer:Public Sewer
Finances and disclosures
- Price:$3,995,000
- Price per sq. ft.:$582.36
- Tax amount:$105,098 (2023)
New listings near 270 E Pearson Street #701-801
 $650,000Pending2 beds 2 baths1,400 sq. ft.
$650,000Pending2 beds 2 baths1,400 sq. ft.601 W Belden Avenue #4B, Chicago, IL 60614
MLS# 12425752Listed by: @PROPERTIES CHRISTIE'S INTERNATIONAL REAL ESTATE $459,900Pending2 beds 2 baths
$459,900Pending2 beds 2 baths550 N Saint Clair Street #1904, Chicago, IL 60611
MLS# 12433600Listed by: COLDWELL BANKER REALTY- Open Sat, 11am to 12:30pmNew
 $295,000Active2 beds 1 baths990 sq. ft.
$295,000Active2 beds 1 baths990 sq. ft.4604 N Dover Street #3N, Chicago, IL 60640
MLS# 12438139Listed by: COMPASS - New
 $545,000Active4 beds 3 baths1,600 sq. ft.
$545,000Active4 beds 3 baths1,600 sq. ft.1716 W Berwyn Avenue, Chicago, IL 60640
MLS# 12439543Listed by: @PROPERTIES CHRISTIE'S INTERNATIONAL REAL ESTATE - New
 $2,750,000Active3 beds 4 baths3,100 sq. ft.
$2,750,000Active3 beds 4 baths3,100 sq. ft.2120 N Lincoln Park West #14, Chicago, IL 60614
MLS# 12439615Listed by: COMPASS - Open Fri, 5 to 7pmNew
 $550,000Active3 beds 3 baths1,850 sq. ft.
$550,000Active3 beds 3 baths1,850 sq. ft.4044 N Paulina Street N #F, Chicago, IL 60613
MLS# 12441693Listed by: COLDWELL BANKER REALTY - New
 $360,000Active5 beds 2 baths1,054 sq. ft.
$360,000Active5 beds 2 baths1,054 sq. ft.5036 S Leclaire Avenue, Chicago, IL 60638
MLS# 12443662Listed by: RE/MAX MILLENNIUM - Open Sat, 12 to 2pmNew
 $485,000Active3 beds 2 baths
$485,000Active3 beds 2 baths3733 N Damen Avenue #1, Chicago, IL 60618
MLS# 12444138Listed by: REDFIN CORPORATION - New
 $410,000Active2 beds 2 baths
$410,000Active2 beds 2 baths1555 N Dearborn Parkway #25E, Chicago, IL 60610
MLS# 12444447Listed by: COMPASS - Open Sun, 1 to 3pmNew
 $499,000Active4 beds 2 baths
$499,000Active4 beds 2 baths5713 N Mcvicker Avenue, Chicago, IL 60646
MLS# 12444704Listed by: BAIRD & WARNER

