270 E Pearson Street #1502, Chicago, IL 60611
Local realty services provided by:ERA Naper Realty
270 E Pearson Street #1502,Chicago, IL 60611
$2,750,000
- 4 Beds
- 4 Baths
- 3,940 sq. ft.
- Condominium
- Pending
Listed by:caroline druker
Office:baird & warner
MLS#:12344365
Source:MLSNI
Price summary
- Price:$2,750,000
- Price per sq. ft.:$697.97
- Monthly HOA dues:$4,599
About this home
Located in The Belvedere, one of Chicago's premier boutique buildings, this nearly 4,000-square-foot home offers a refined floor plan, elegant finishes, and sweeping views of the lake, city, Navy Pier, and Lake Shore Park. With just two residences per floor, this sun-filled home provides space, privacy, and the quiet sophistication of a classic New York style residence. A gracious foyer leads to a wide gallery, ideal for art, and opens to expansive living, dining, and family rooms that flow seamlessly onto two private terraces. The custom kitchen features high-end appliances, generous storage, and a breakfast room perfect for casual dining. Two spacious en-suite bedrooms are complemented by two additional bedrooms that share a full bath, offering flexibility for guests, a home office, or additional living space. The primary suite includes a fireplace, custom built-ins, and a large walk-in closet. An inviting library, equally suited for reading, entertaining, or use as a den, adds warmth and dimension to the living space. Additional features include hardwood flooring, custom millwork, crown moldings, a full laundry room, and excellent storage throughout. A large walk-in storage locker and two side-by-side parking spaces are included, with a third available for purchase. The Belvedere is a full-service building with 24-hour door staff, on-site management, a fitness room, and an exceptional location across from Lake Shore Park and just steps from the lakefront, dining, shopping, museums, and theater. Enjoy a distinctive residential experience that blends comfort, beauty, and seamless access to everything that makes city living vibrant and fulfilling.
Contact an agent
Home facts
- Year built:2003
- Listing ID #:12344365
- Added:137 day(s) ago
- Updated:September 16, 2025 at 07:28 PM
Rooms and interior
- Bedrooms:4
- Total bathrooms:4
- Full bathrooms:3
- Half bathrooms:1
- Living area:3,940 sq. ft.
Heating and cooling
- Cooling:Central Air, Zoned
- Heating:Baseboard, Electric, Forced Air, Zoned
Structure and exterior
- Year built:2003
- Building area:3,940 sq. ft.
Utilities
- Water:Lake Michigan
- Sewer:Public Sewer
Finances and disclosures
- Price:$2,750,000
- Price per sq. ft.:$697.97
- Tax amount:$63,725 (2023)
New listings near 270 E Pearson Street #1502
- Open Sat, 11am to 1pmNew
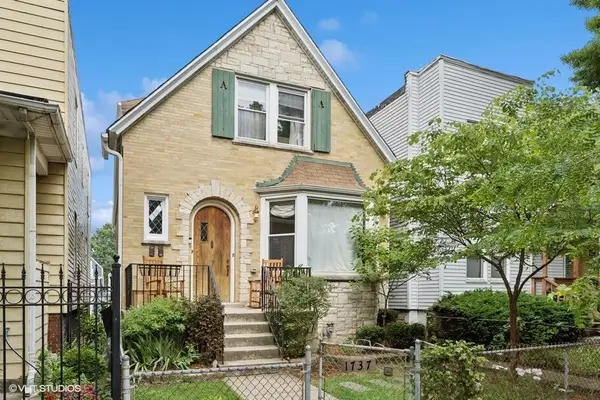 $675,000Active3 beds 2 baths1,600 sq. ft.
$675,000Active3 beds 2 baths1,600 sq. ft.1737 N Lawndale Avenue, Chicago, IL 60647
MLS# 12441812Listed by: COMPASS - New
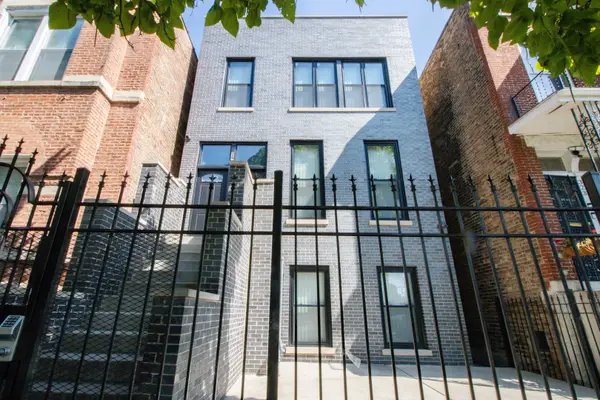 $749,999Active6 beds 3 baths
$749,999Active6 beds 3 baths321 S Richmond Street, Chicago, IL 60612
MLS# 12466153Listed by: BAIRD & WARNER - New
 $619,500Active3 beds 3 baths
$619,500Active3 beds 3 baths400 W Ontario Street #1203, Chicago, IL 60654
MLS# 12470534Listed by: CENTURY 21 DREAM HOMES - Open Sat, 11am to 1pmNew
 $699,900Active2 beds 2 baths
$699,900Active2 beds 2 baths1142 W Cornelia Avenue #3, Chicago, IL 60657
MLS# 12470731Listed by: @PROPERTIES CHRISTIE'S INTERNATIONAL REAL ESTATE - New
 $1,795,000Active13 beds 7 baths
$1,795,000Active13 beds 7 baths1334 W Winnemac Avenue, Chicago, IL 60640
MLS# 12470743Listed by: LANDSTAR REALTY GROUP, INC. - New
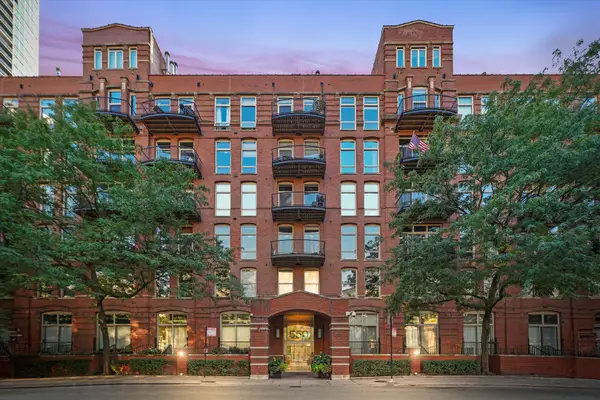 $325,000Active1 beds 1 baths1,050 sq. ft.
$325,000Active1 beds 1 baths1,050 sq. ft.550 N Kingsbury Street #312, Chicago, IL 60654
MLS# 12472584Listed by: AMERICORP, LTD - New
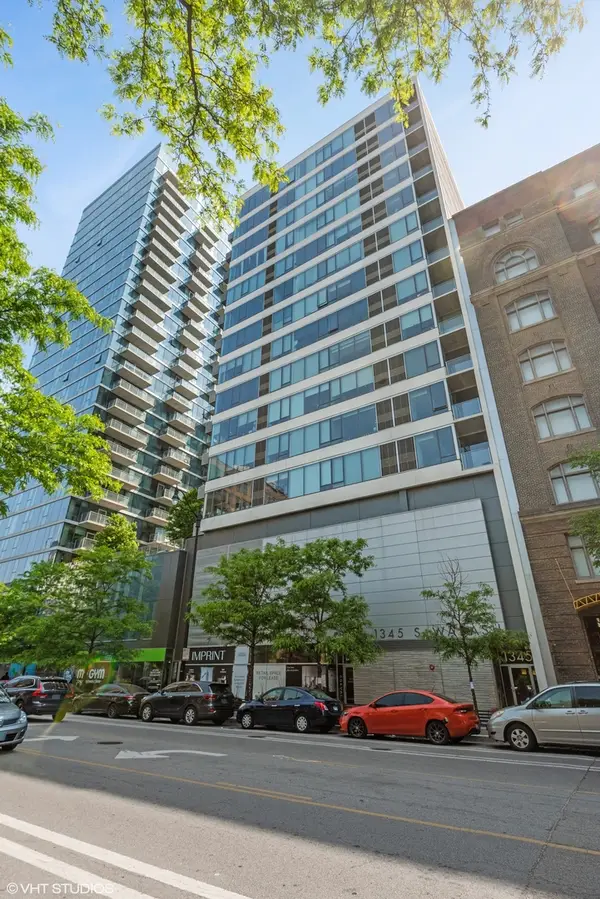 $270,000Active1 beds 1 baths730 sq. ft.
$270,000Active1 beds 1 baths730 sq. ft.1345 S Wabash Avenue #606, Chicago, IL 60605
MLS# 12472804Listed by: @PROPERTIES CHRISTIE'S INTERNATIONAL REAL ESTATE - New
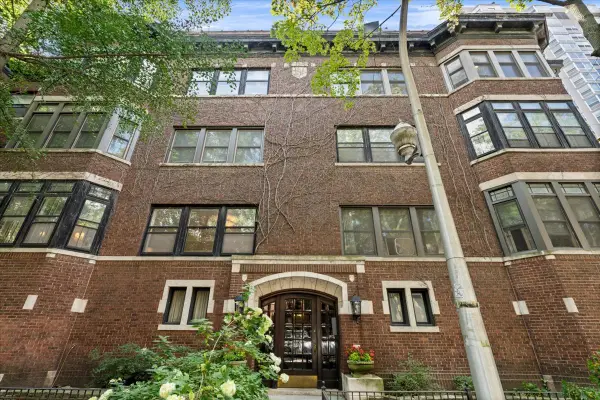 $549,999Active3 beds 2 baths1,815 sq. ft.
$549,999Active3 beds 2 baths1,815 sq. ft.703 W Buena Avenue #A, Chicago, IL 60613
MLS# 12473441Listed by: COMPASS - New
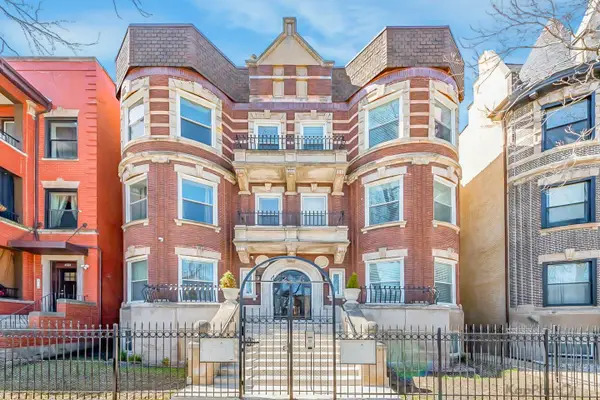 $339,900Active3 beds 3 baths1,750 sq. ft.
$339,900Active3 beds 3 baths1,750 sq. ft.4520 S King Drive #4B, Chicago, IL 60653
MLS# 12473657Listed by: CENTURY 21 S.G.R., INC. - New
 $149,900Active9 beds 3 baths
$149,900Active9 beds 3 baths6505 S Peoria Street, Chicago, IL 60621
MLS# 12473707Listed by: PEARSON REALTY GROUP
