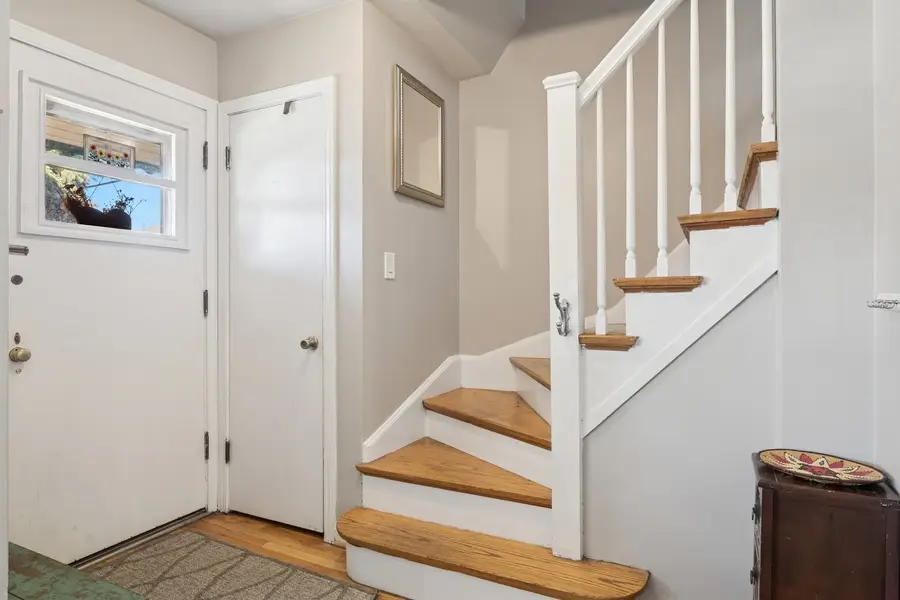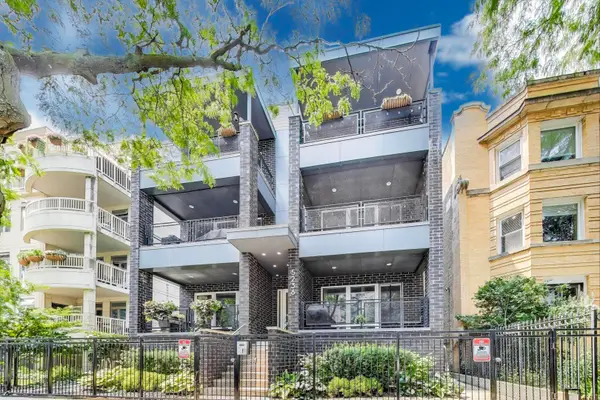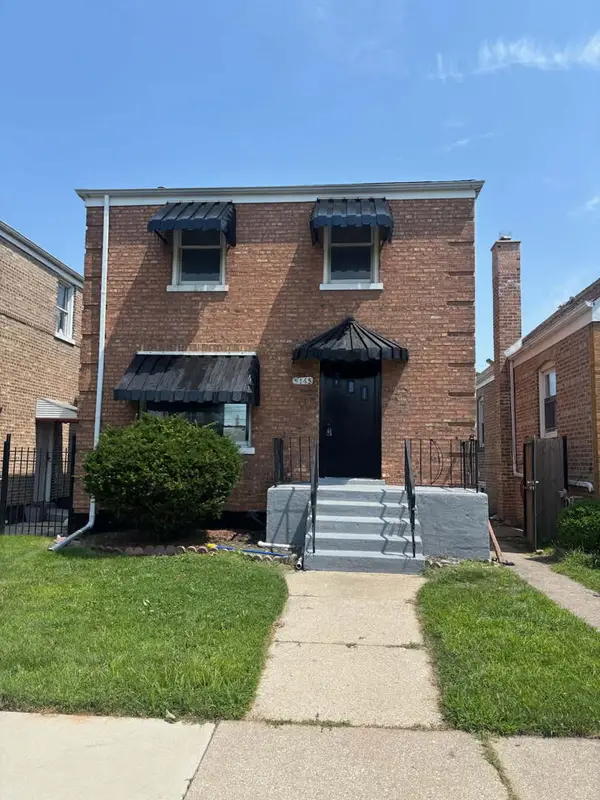2815 W Jarvis Avenue, Chicago, IL 60645
Local realty services provided by:Results Realty ERA Powered



2815 W Jarvis Avenue,Chicago, IL 60645
$540,000
- 4 Beds
- 3 Baths
- 1,541 sq. ft.
- Single family
- Pending
Listed by:laura greer
Office:@properties christie's international real estate
MLS#:12357500
Source:MLSNI
Price summary
- Price:$540,000
- Price per sq. ft.:$350.42
About this home
Multiple offers received. Highest and best due by Monday, May 12 at 9am. Welcome to this charming 3+1 bedroom, 2.5 bathroom home nestled on one of the most desirable streets in West Rogers Park. This home features hardwood floors throughout and a spacious layout. The main level offers a warm and inviting living room with a wood burning fireplace. The dining room is steps away and opens to breakfast room, separated by French doors, which is perfect for casual meals, and has doubled as a home office. The family room is a perfect place for relaxing or reading, and has a pass-through from the kitchen. Kitchen has a double sink, double oven, and plenty of counter space. Upstairs are three bedrooms and a full bathroom. Each bedroom is filled with light. Fourth bedroom is found in the finished basement in addition to a bonus space-perfect for guests, a playroom or a home gym. A detached garage out back adds convenience, and the backyard complete with a deck and raised beds, ready for your vegetable garden. Located on a fantastic tree-lined block in West Rogers Park, this home is filled with potential and just waiting for its next chapter. Don't miss this opportunity to make it yours! Attached bookshelves in Living Room are not included.
Contact an agent
Home facts
- Year built:1948
- Listing Id #:12357500
- Added:90 day(s) ago
- Updated:August 06, 2025 at 08:49 PM
Rooms and interior
- Bedrooms:4
- Total bathrooms:3
- Full bathrooms:2
- Half bathrooms:1
- Living area:1,541 sq. ft.
Heating and cooling
- Cooling:Central Air
- Heating:Natural Gas
Structure and exterior
- Roof:Asphalt
- Year built:1948
- Building area:1,541 sq. ft.
Utilities
- Water:Public
- Sewer:Public Sewer
Finances and disclosures
- Price:$540,000
- Price per sq. ft.:$350.42
- Tax amount:$5,841 (2023)
New listings near 2815 W Jarvis Avenue
- New
 $290,000Active2 beds 1 baths
$290,000Active2 beds 1 baths1424 E 58th Street #3, Chicago, IL 60637
MLS# 12415533Listed by: COMPASS - New
 $269,900Active2 beds 2 baths1,400 sq. ft.
$269,900Active2 beds 2 baths1,400 sq. ft.2355 W Congress Parkway #3, Chicago, IL 60612
MLS# 12429113Listed by: BAIRD & WARNER - New
 $340,000Active7 beds 3 baths
$340,000Active7 beds 3 baths6613 S Justine Street, Chicago, IL 60636
MLS# 12431446Listed by: KELLER WILLIAMS ONECHICAGO - Open Sat, 11am to 1pmNew
 $325,000Active2 beds 3 baths
$325,000Active2 beds 3 baths2734 W Belmont Avenue #1, Chicago, IL 60618
MLS# 12434024Listed by: COMPASS - New
 $525,000Active2 beds 2 baths
$525,000Active2 beds 2 baths400 E Randolph Street #2119, Chicago, IL 60601
MLS# 12435956Listed by: KELLER WILLIAMS ONECHICAGO - New
 $699,000Active3 beds 2 baths
$699,000Active3 beds 2 baths5236 N Kenmore Avenue #3N, Chicago, IL 60640
MLS# 12436956Listed by: @PROPERTIES CHRISTIE'S INTERNATIONAL REAL ESTATE - New
 $314,700Active2 beds 2 baths1,591 sq. ft.
$314,700Active2 beds 2 baths1,591 sq. ft.5145 S Avers Avenue, Chicago, IL 60632
MLS# 12437020Listed by: RE/MAX MI CASA - New
 $950,000Active5 beds 3 baths
$950,000Active5 beds 3 baths1634 N Cleveland Street, Chicago, IL 60614
MLS# 12437125Listed by: FULTON GRACE REALTY - New
 $325,000Active3 beds 2 baths1,163 sq. ft.
$325,000Active3 beds 2 baths1,163 sq. ft.5435 S Oak Park Avenue, Chicago, IL 60638
MLS# 12437224Listed by: RE/MAX 10 - New
 $279,500Active4 beds 2 baths1,150 sq. ft.
$279,500Active4 beds 2 baths1,150 sq. ft.7945 S Avalon Avenue, Chicago, IL 60619
MLS# 12439207Listed by: UNITED REAL ESTATE ELITE
