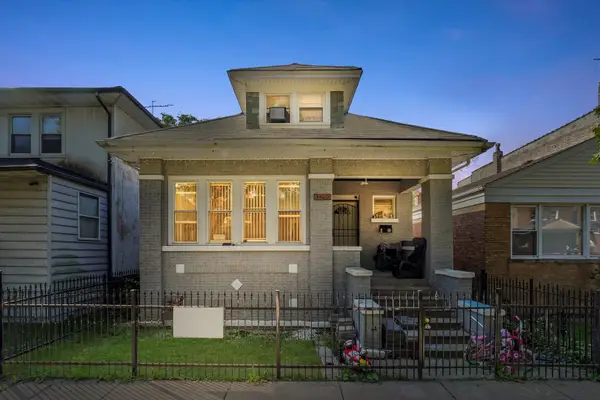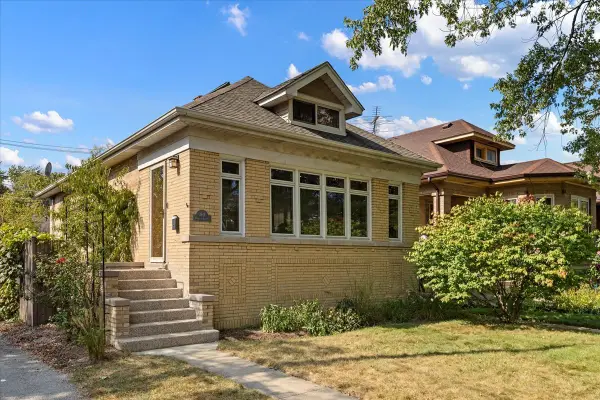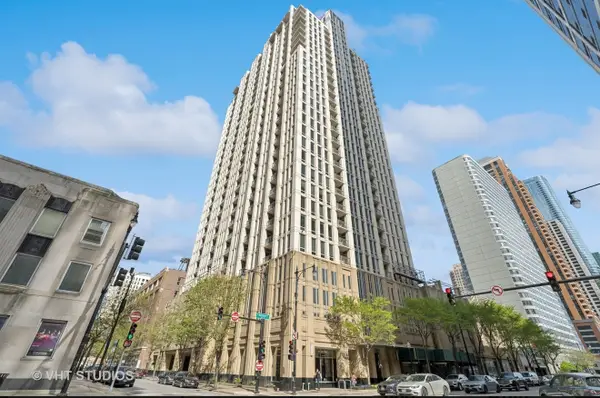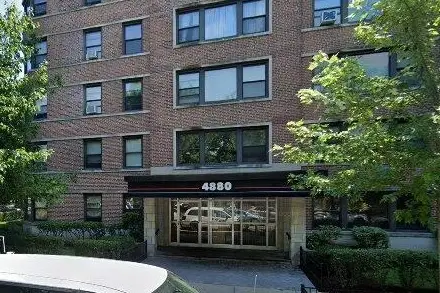2834 N Riverwalk Drive, Chicago, IL 60618
Local realty services provided by:ERA Naper Realty
Listed by:kathleen malone
Office:compass
MLS#:12439775
Source:MLSNI
Sorry, we are unable to map this address
Price summary
- Price:$950,000
- Monthly HOA dues:$310
About this home
OH 8/17 CANCELLED Stunning and chic 4-story riverfront townhome that lives like a single-family, nestled at the crux of Bucktown/Logan Square with idyllic views of the Chicago river! An extra wide 2900 square foot floor plan allows for the rare four bedrooms and three full bathrooms up! Enter your main level from a charming brick paver patio along the river walk to the family room with wet bar, new mudroom with custom built ins, new flooring, a large walk in storage closet and the convenience of an attached two car garage. The airy second level boasts 10' ceilings, a fully upgraded kitchen with white cabinetry, newer stainless appliances, quartz counter tops and subway backsplash. Tree top and river views bathe the open concept living/dining room with a brand new chevron stone fireplace surround, a navy paneled accent wall, updated lighting and hardwood flooring. The updated powder room and laundry complete the second level. Third level boasts a massive, fully renovated primary suite with an incredible walk in dressing room the size of most bedrooms and a totally overhauled primary bath with dual vanities, stone floors and a glass enclosed walk in shower. An en suite guest bedroom houses an upgraded second bathroom with brand new flooring and upgraded vanity. Top level boasts two spacious bedrooms, a third updated bathroom with penny tiled floors and upgraded vanity and a flex work space that walks out to the roof deck with trex decking. Throughout the home, you will find luxe transitional finishes-including updated hardwood, porcelain and stone flooring, light fixtures, new hot water heater, AC, furnace and recently replaced roof & Trex roof deck. Nothing to do but move in an enjoy life along the river front path conveniently located on a quaint tree lined street, steps from Hexe Coffee, Midtown Health Club, Fresh Thyme Market, Hamlin Park, Target, Costco, and Binny's.
Contact an agent
Home facts
- Listing ID #:12439775
- Added:56 day(s) ago
- Updated:October 06, 2025 at 10:35 PM
Rooms and interior
- Bedrooms:4
- Total bathrooms:4
- Full bathrooms:3
- Half bathrooms:1
Heating and cooling
- Cooling:Central Air
- Heating:Forced Air, Natural Gas, Sep Heating Systems - 2+
Utilities
- Water:Lake Michigan, Public
- Sewer:Public Sewer
Finances and disclosures
- Price:$950,000
- Tax amount:$11,367 (2023)
New listings near 2834 N Riverwalk Drive
- New
 $270,000Active4 beds 2 baths2,100 sq. ft.
$270,000Active4 beds 2 baths2,100 sq. ft.11230 S Vernon Avenue S, Chicago, IL 60628
MLS# 12481870Listed by: RE/MAX LOYALTY - Open Sat, 12 to 2pmNew
 $655,000Active3 beds 3 baths
$655,000Active3 beds 3 baths3614 N Hamlin Avenue, Chicago, IL 60618
MLS# 12484340Listed by: COLDWELL BANKER REALTY - New
 $549,900Active4 beds 4 baths3,300 sq. ft.
$549,900Active4 beds 4 baths3,300 sq. ft.1724 N Keeler Avenue, Chicago, IL 60639
MLS# 12486298Listed by: COMPASS - New
 $285,000Active1 beds 1 baths
$285,000Active1 beds 1 baths1250 S Michigan Avenue #1400, Chicago, IL 60605
MLS# 12488404Listed by: BAIRD & WARNER - New
 $140,000Active4 beds 2 baths969 sq. ft.
$140,000Active4 beds 2 baths969 sq. ft.9311 S Burnside Avenue, Chicago, IL 60619
MLS# 12488675Listed by: TRADEMARKS & ASSOCIATES - New
 $359,999Active5 beds 2 baths2,080 sq. ft.
$359,999Active5 beds 2 baths2,080 sq. ft.3704 W 57th Street, Chicago, IL 60629
MLS# 12488783Listed by: CENTURY 21 S.G.R., INC. - New
 $179,900Active1 beds 1 baths600 sq. ft.
$179,900Active1 beds 1 baths600 sq. ft.4880 N Marine Drive #606, Chicago, IL 60640
MLS# 12489319Listed by: RE/MAX PREMIER - New
 $199,900Active0 Acres
$199,900Active0 Acres3444 W Monroe Street, Chicago, IL 60624
MLS# 12489521Listed by: OIKOS REALTY LLC - New
 $199,900Active0.15 Acres
$199,900Active0.15 Acres3501 W 5th Avenue, Chicago, IL 60624
MLS# 12489529Listed by: OIKOS REALTY LLC - New
 $224,900Active0.07 Acres
$224,900Active0.07 Acres3301 W Van Buren Street, Chicago, IL 60624
MLS# 12489532Listed by: OIKOS REALTY LLC
