3024 W Irving Park Road #1S, Chicago, IL 60618
Local realty services provided by:Results Realty ERA Powered
3024 W Irving Park Road #1S,Chicago, IL 60618
$725,000
- 3 Beds
- 3 Baths
- 1,800 sq. ft.
- Condominium
- Active
Listed by: roman popovych
Office: prodan realty inc
MLS#:12456082
Source:MLSNI
Price summary
- Price:$725,000
- Price per sq. ft.:$402.78
- Monthly HOA dues:$200
About this home
Located in the Horner Park area, this meticulously designed ground-level duplex up offers approximately 1,800 sq/ft of thoughtfully curated living space across three bedrooms and two and a half bathrooms. Blending advanced smart home technology with modern design, the residence features full voice-activated automation that controls lighting, climate, entertainment, and security systems with ease. Expansive 10 to 18-foot ceilings and floor-to-ceiling windows create an open, light-filled atmosphere throughout. The main level is finished in heated 4x4 Onyx-style tile, complemented by custom LED-lit baseboards with sleek black trim for a clean, contemporary look. The kitchen is outfitted for both daily living and entertaining, featuring a paneled high-end appliance package, quartzite countertops with waterfall edges, a reverse osmosis drinking water system, a 150-bottle wine fridge, and a dedicated beverage center. Integrated LED lighting and built-in artwork contribute to the kitchen's distinctive design. An 18-foot custom-tiled feature wall with oversized tile slabs anchors the living room, offering a dramatic backdrop for an entertainment system. Other architectural highlights include a floating illuminated staircase with glass railings and Italian-imported interior doors with matching hardware. The spa-inspired bathrooms feature large-format tile, a soaking tub, a steam shower with body spray, and refined finishes throughout. The powder room includes floor-to-ceiling tile, a Japanese smart toilet, and a modern urinal. A private office with heated floors and floor-to-ceiling windows provides a comfortable and functional workspace. Combining modern functionality with high-end craftsmanship, this residence offers a sophisticated and highly livable environment in one of Chicago's vibrant neighborhoods. This residence is being sold as-is.
Contact an agent
Home facts
- Year built:2021
- Listing ID #:12456082
- Added:124 day(s) ago
- Updated:December 29, 2025 at 11:55 AM
Rooms and interior
- Bedrooms:3
- Total bathrooms:3
- Full bathrooms:2
- Half bathrooms:1
- Living area:1,800 sq. ft.
Heating and cooling
- Cooling:Central Air
- Heating:Electric
Structure and exterior
- Year built:2021
- Building area:1,800 sq. ft.
Utilities
- Water:Lake Michigan
- Sewer:Public Sewer
Finances and disclosures
- Price:$725,000
- Price per sq. ft.:$402.78
- Tax amount:$13,000 (2023)
New listings near 3024 W Irving Park Road #1S
- New
 $269,000Active5 beds 2 baths2,210 sq. ft.
$269,000Active5 beds 2 baths2,210 sq. ft.8816 S Constance Avenue, Chicago, IL 60617
MLS# 12535879Listed by: RE/MAX 10 - New
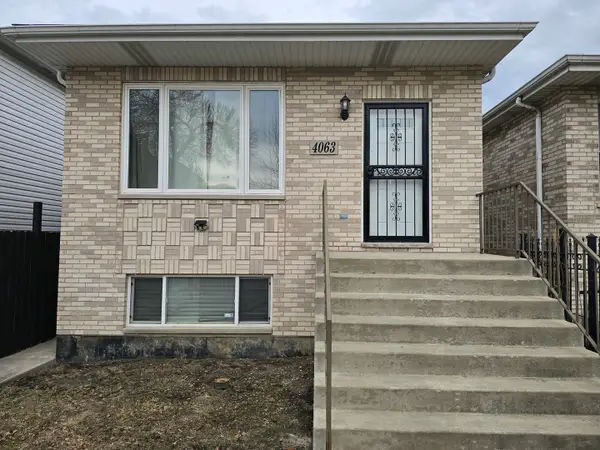 $539,000Active4 beds 3 baths2,300 sq. ft.
$539,000Active4 beds 3 baths2,300 sq. ft.4063 S Rockwell Street, Chicago, IL 60632
MLS# 12535700Listed by: CHI REAL ESTATE GROUP LLC - New
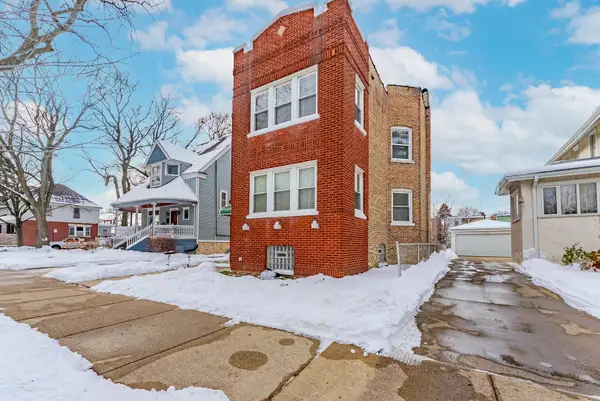 $749,999Active5 beds 3 baths
$749,999Active5 beds 3 baths4706 N Kilpatrick Avenue, Chicago, IL 60630
MLS# 12535827Listed by: REALTY OF AMERICA, LLC  $168,000Pending-- beds 1 baths500 sq. ft.
$168,000Pending-- beds 1 baths500 sq. ft.300 N State Street #2126, Chicago, IL 60654
MLS# 12535176Listed by: RE/MAX PREMIER- New
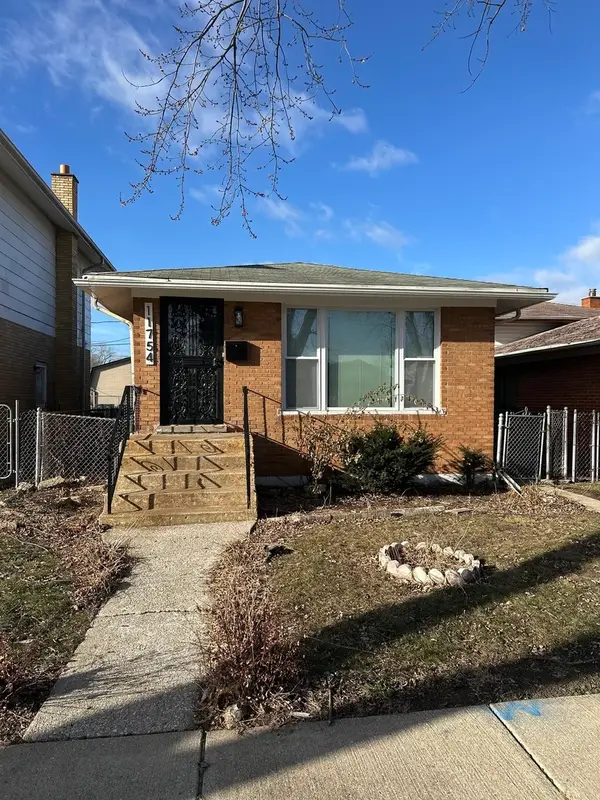 $264,900Active4 beds 2 baths1,040 sq. ft.
$264,900Active4 beds 2 baths1,040 sq. ft.11754 S Laflin Avenue, Chicago, IL 60628
MLS# 12528771Listed by: KALE REALTY - New
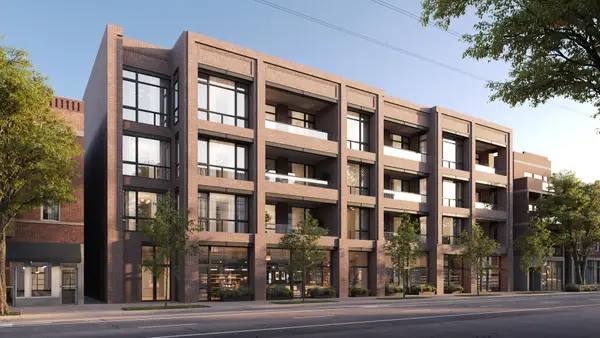 $1,125,000Active3 beds 3 baths
$1,125,000Active3 beds 3 baths3037 N Lincoln Avenue #203, Chicago, IL 60657
MLS# 12535804Listed by: BAIRD & WARNER - New
 $379,500Active1 beds 2 baths1,023 sq. ft.
$379,500Active1 beds 2 baths1,023 sq. ft.155 N Harbor Drive #4007, Chicago, IL 60601
MLS# 12535349Listed by: COLDWELL BANKER REALTY - New
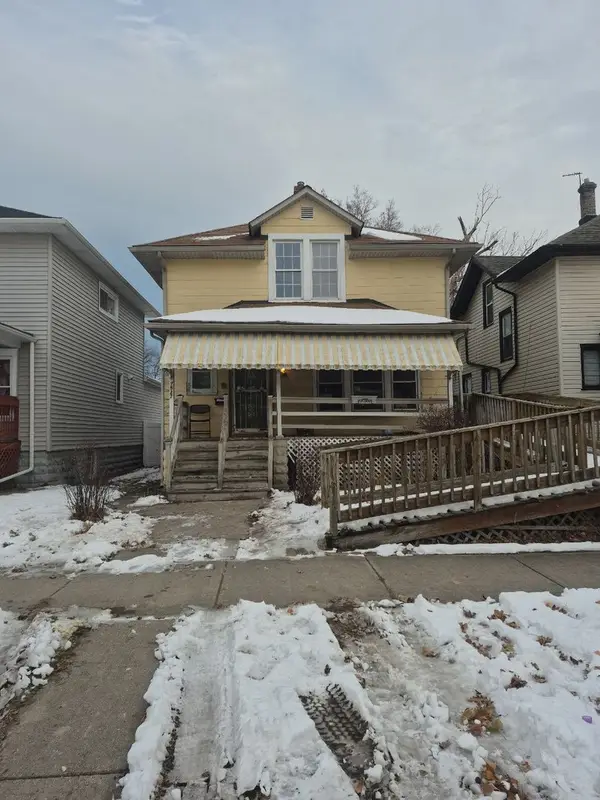 $149,000Active3 beds 2 baths1,440 sq. ft.
$149,000Active3 beds 2 baths1,440 sq. ft.7527 S Chappel Avenue, Chicago, IL 60649
MLS# 12535759Listed by: MONDO ESTATE REALTY INC - New
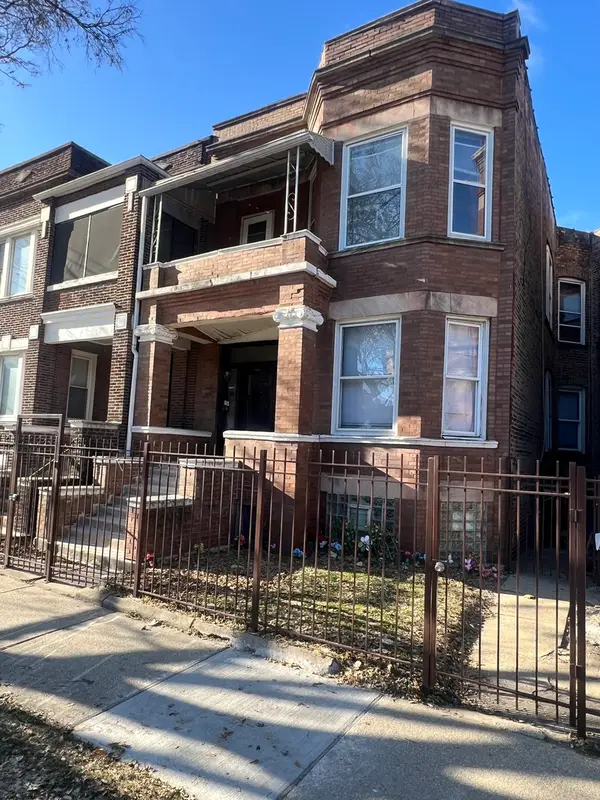 $370,000Active8 beds 3 baths
$370,000Active8 beds 3 baths6240 S Evans Avenue, Chicago, IL 60637
MLS# 12532486Listed by: COLDWELL BANKER REALTY - New
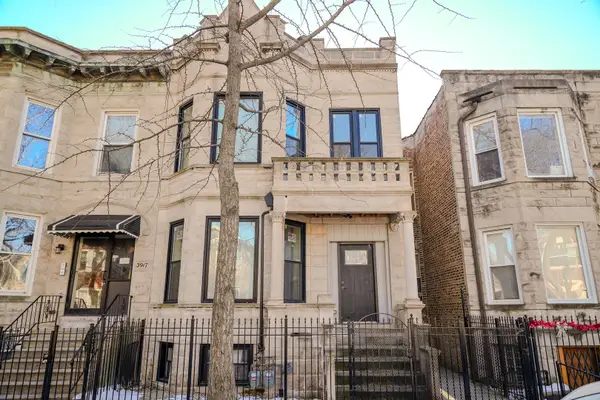 $475,000Active8 beds 4 baths
$475,000Active8 beds 4 baths3919 W Flournoy Street, Chicago, IL 60624
MLS# 12535743Listed by: MNK REALTY PROFESSIONALS LLC
