3045 W Ardmore Avenue, Chicago, IL 60659
Local realty services provided by:ERA Naper Realty
3045 W Ardmore Avenue,Chicago, IL 60659
$1,495,000
- 5 Beds
- 4 Baths
- 3,500 sq. ft.
- Single family
- Active
Listed by:sophia worden
Office:berkshire hathaway homeservices chicago
MLS#:12469155
Source:MLSNI
Price summary
- Price:$1,495,000
- Price per sq. ft.:$427.14
About this home
Once-in-a-lifetime opportunity! Absolute perfection and attention to detail! This stately Tudor home has been completely refurbished and reimagined with no detail overlooked and no expense spared! A designer showcase of stunning architectural details with high-end, custom finishes throughout. Versatile floorplan with several bedroom and in-home office space options. Supreme location right off the park and seamless proximity to everything; Lincoln Square, North-Side/North Shore, downtown, uptown - you name it! Excellent tier-one schools; Jamieson & Northside College Prep! Updates and upgrades include: (New everything) New roof, new Pella windows throughout, new custom kitchen with Subzero & Bosch appliances, new baths, new mechanicals, electrical, water filtration system, new floors, heated patio, built-in custom storage, new floors, French tile flood-proofing.
Contact an agent
Home facts
- Year built:1926
- Listing ID #:12469155
- Added:80 day(s) ago
- Updated:September 25, 2025 at 01:28 PM
Rooms and interior
- Bedrooms:5
- Total bathrooms:4
- Full bathrooms:3
- Half bathrooms:1
- Living area:3,500 sq. ft.
Heating and cooling
- Cooling:Central Air
- Heating:Natural Gas, Radiant, Steam
Structure and exterior
- Year built:1926
- Building area:3,500 sq. ft.
Schools
- High school:Northside College Preparatory Se
- Elementary school:Jamieson Elementary School
Utilities
- Water:Lake Michigan
- Sewer:Public Sewer
Finances and disclosures
- Price:$1,495,000
- Price per sq. ft.:$427.14
- Tax amount:$9,748 (2023)
New listings near 3045 W Ardmore Avenue
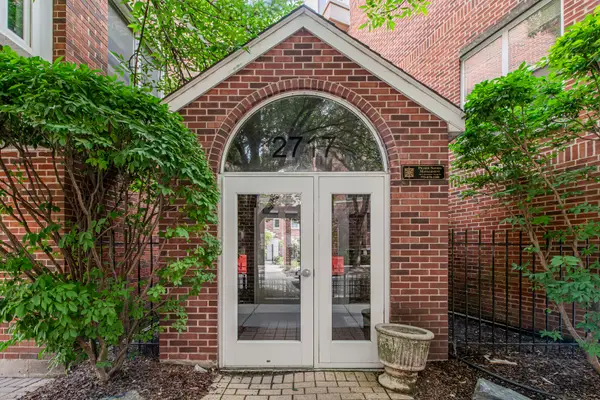 $915,000Pending3 beds 3 baths
$915,000Pending3 beds 3 baths2717 N Lehmann Court #16, Chicago, IL 60614
MLS# 12464398Listed by: BAIRD & WARNER- New
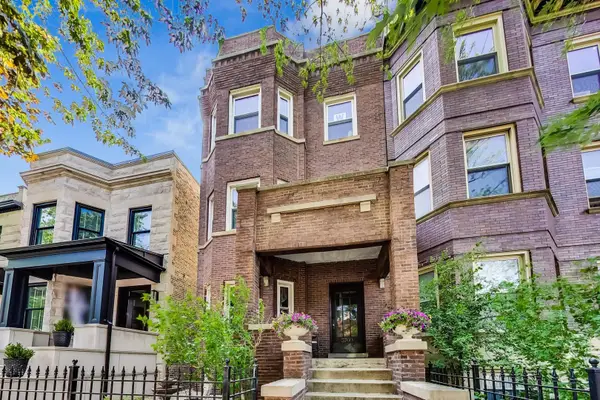 $1,500,000Active7 beds 4 baths
$1,500,000Active7 beds 4 baths3760 N Wayne Avenue, Chicago, IL 60613
MLS# 12477908Listed by: @PROPERTIES CHRISTIE'S INTERNATIONAL REAL ESTATE - New
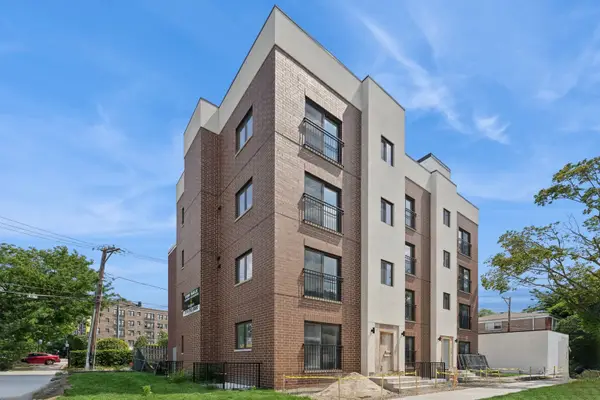 $475,000Active3 beds 3 baths1,200 sq. ft.
$475,000Active3 beds 3 baths1,200 sq. ft.6753 N Hermitage Avenue #3B, Chicago, IL 60626
MLS# 12478158Listed by: JAMESON SOTHEBY'S INTL REALTY - New
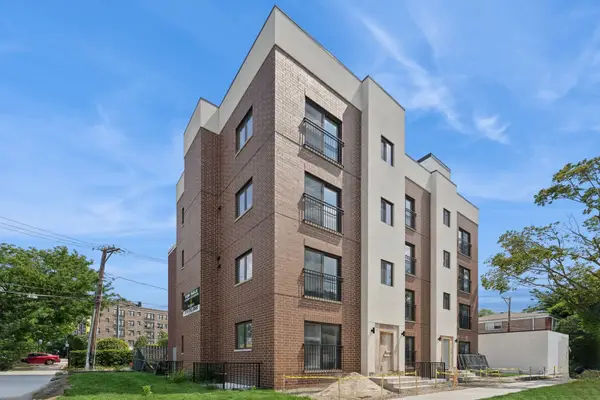 $385,000Active2 beds 1 baths800 sq. ft.
$385,000Active2 beds 1 baths800 sq. ft.6755 N Hermitage Avenue #2, Chicago, IL 60626
MLS# 12478490Listed by: JAMESON SOTHEBY'S INTL REALTY - Open Fri, 2 to 3:30pmNew
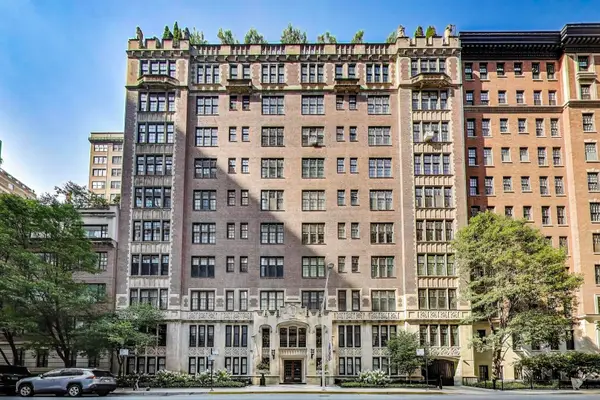 $1,290,000Active4 beds 4 baths3,040 sq. ft.
$1,290,000Active4 beds 4 baths3,040 sq. ft.220 E Walton Place #5E, Chicago, IL 60611
MLS# 12479625Listed by: @PROPERTIES CHRISTIE'S INTERNATIONAL REAL ESTATE - New
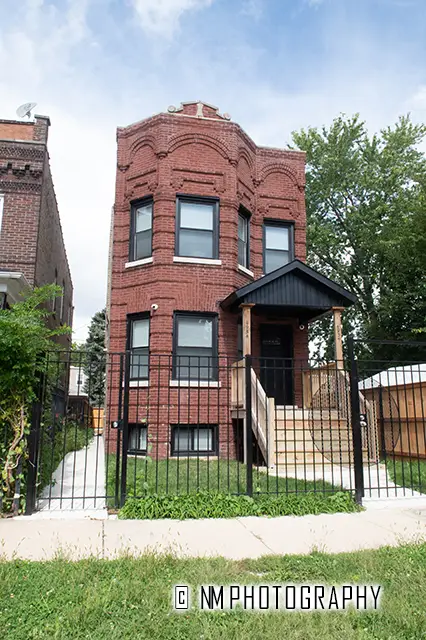 $550,000Active4 beds 3 baths
$550,000Active4 beds 3 baths4954 W Huron Street, Chicago, IL 60644
MLS# 12480256Listed by: CLASSIC REALTY GROUP PRESTIGE - Open Sun, 11am to 12:30pmNew
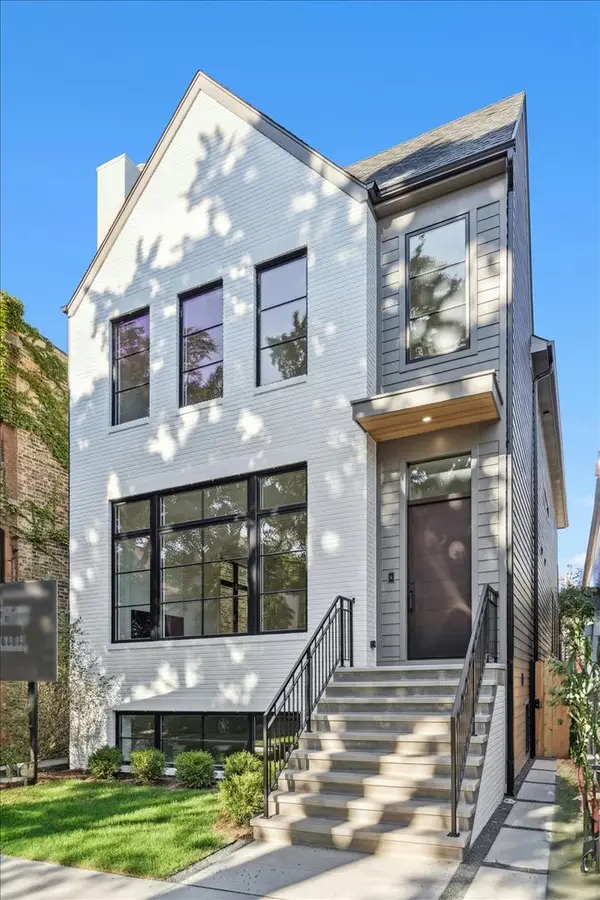 $2,649,000Active6 beds 6 baths4,900 sq. ft.
$2,649,000Active6 beds 6 baths4,900 sq. ft.3846 N Bell Avenue, Chicago, IL 60618
MLS# 12480801Listed by: COMPASS - New
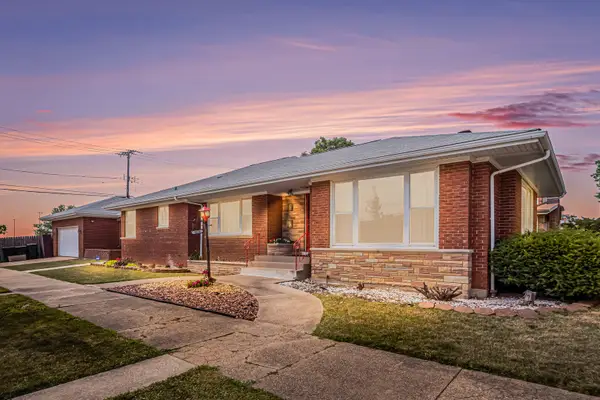 $365,000Active2 beds 3 baths1,727 sq. ft.
$365,000Active2 beds 3 baths1,727 sq. ft.9358 S Claremont Avenue, Chicago, IL 60643
MLS# 12480840Listed by: BERKSHIRE HATHAWAY HOMESERVICES CHICAGO - New
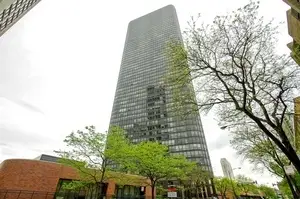 $264,900Active2 beds 2 baths1,200 sq. ft.
$264,900Active2 beds 2 baths1,200 sq. ft.5415 N Sheridan Road #711, Chicago, IL 60640
MLS# 12480891Listed by: DRALYUK REAL ESTATE INC. - New
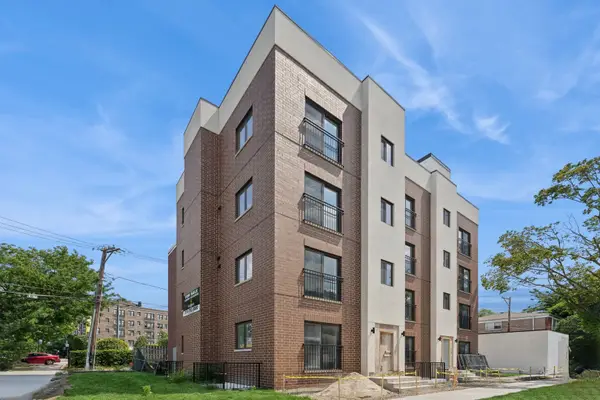 $475,000Active3 beds 3 baths1,350 sq. ft.
$475,000Active3 beds 3 baths1,350 sq. ft.6755 N Hermitage Avenue #1, Chicago, IL 60626
MLS# 12480957Listed by: JAMESON SOTHEBY'S INTL REALTY
