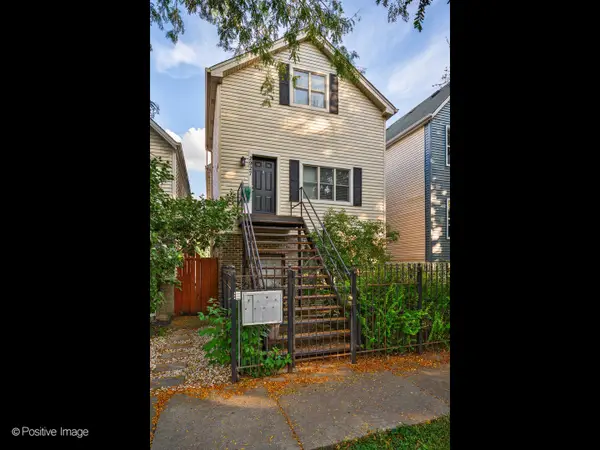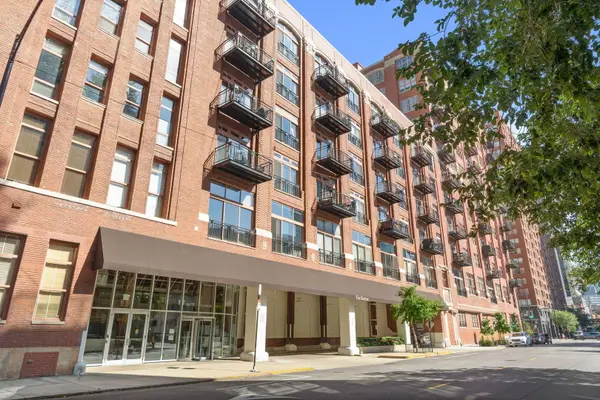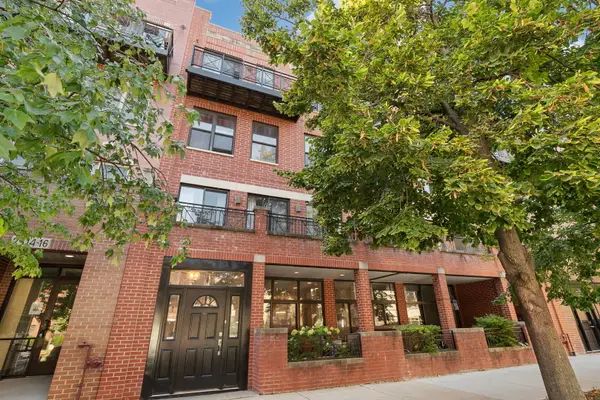3101 N Ridgeway Avenue #2E, Chicago, IL 60618
Local realty services provided by:Results Realty ERA Powered
Upcoming open houses
- Sat, Oct 0410:30 am - 01:00 pm
- Mon, Oct 0604:00 pm - 06:00 pm
Listed by:jennifer johnson
Office:compass
MLS#:12475687
Source:MLSNI
Price summary
- Price:$650,000
- Monthly HOA dues:$351
About this home
A perfect floorplan in The Milford on the backside of the building with an amazing outdoor space- right off your living room! This 3 bedroom, 2 bathroom home in a boutique elevator building is in the best location in Avondale. Open floor plan single floor condo living with large open white kitchen with quartz counters, stainless appliances and lovely open shelving. Sit at the bar or in your dining space! Generous living room with huge window opens to your huge private outdoor space. This doubles your living space in the warm months! Primary suite has a large walk in closet and a spa-like primary bath with double vanity, oversized walk-in shower, steam and multiple shower heads. The third bedroom space is large enough for office and additional living or bedroom! One attached garage space with EV charging. The Milford itself is topped with a 3,000SF common porcelain paver roof terrace with stunning downtown and skyline views. Walk to Avondale Bowl, Warlord, Central Park Bar, Mothers Ruin, Lake Effect Brewery and a quick skip to Logan Square.
Contact an agent
Home facts
- Year built:2021
- Listing ID #:12475687
- Added:1 day(s) ago
- Updated:October 02, 2025 at 09:37 PM
Rooms and interior
- Bedrooms:3
- Total bathrooms:2
- Full bathrooms:2
Heating and cooling
- Cooling:Central Air
- Heating:Forced Air, Natural Gas
Structure and exterior
- Year built:2021
Schools
- High school:Schurz High School
- Middle school:Reilly Elementary School
- Elementary school:Reilly Elementary School
Utilities
- Water:Public
- Sewer:Public Sewer
Finances and disclosures
- Price:$650,000
- Tax amount:$9,584 (2023)
New listings near 3101 N Ridgeway Avenue #2E
- New
 $275,000Active2 beds 1 baths1,100 sq. ft.
$275,000Active2 beds 1 baths1,100 sq. ft.2927 N Gresham Avenue #3, Chicago, IL 60618
MLS# 12478789Listed by: @PROPERTIES CHRISTIE'S INTERNATIONAL REAL ESTATE - New
 $150,000Active1 beds 1 baths700 sq. ft.
$150,000Active1 beds 1 baths700 sq. ft.5415 N Sheridan Road #1908, Chicago, IL 60640
MLS# 12442227Listed by: ARTIZEN REALTY LLC - New
 $1,499,000Active4 beds 4 baths
$1,499,000Active4 beds 4 baths2002 W Ohio Street, Chicago, IL 60612
MLS# 12460002Listed by: @PROPERTIES CHRISTIE'S INTERNATIONAL REAL ESTATE - New
 $330,000Active6 beds 3 baths
$330,000Active6 beds 3 baths1512 N Lorel Avenue N, Chicago, IL 60651
MLS# 12461797Listed by: KELLER WILLIAMS PREMIERE PROPERTIES - Open Sat, 12:30 to 2pmNew
 $678,000Active2 beds 2 baths1,660 sq. ft.
$678,000Active2 beds 2 baths1,660 sq. ft.360 W Illinois Street #313, Chicago, IL 60654
MLS# 12468085Listed by: BERKSHIRE HATHAWAY HOMESERVICES CHICAGO - Open Sat, 12 to 2pmNew
 $375,000Active2 beds 2 baths883 sq. ft.
$375,000Active2 beds 2 baths883 sq. ft.4886 N Austin Avenue, Chicago, IL 60630
MLS# 12471225Listed by: BAIRD & WARNER - Open Sat, 11am to 2pmNew
 $425,000Active2 beds 2 baths
$425,000Active2 beds 2 baths2310 W St. Paul Avenue #601, Chicago, IL 60647
MLS# 12474805Listed by: @PROPERTIES CHRISTIE'S INTERNATIONAL REAL ESTATE - Open Sat, 1 to 3pmNew
 $369,000Active1 beds 1 baths976 sq. ft.
$369,000Active1 beds 1 baths976 sq. ft.2518 N Willetts Court #GS, Chicago, IL 60647
MLS# 12481160Listed by: REDFIN CORPORATION - New
 $314,900Active1 beds 1 baths953 sq. ft.
$314,900Active1 beds 1 baths953 sq. ft.225 W Huron Street #505, Chicago, IL 60654
MLS# 12482087Listed by: JAMESON SOTHEBY'S INTL REALTY - New
 $249,900Active5 beds 2 baths2,000 sq. ft.
$249,900Active5 beds 2 baths2,000 sq. ft.9314 S Perry Avenue, Chicago, IL 60620
MLS# 12484898Listed by: SR REALTY GROUP INC.
