3118 N Lincoln Avenue #4A, Chicago, IL 60657
Local realty services provided by:Results Realty ERA Powered
3118 N Lincoln Avenue #4A,Chicago, IL 60657
$725,000
- 3 Beds
- 2 Baths
- 1,647 sq. ft.
- Condominium
- Active
Upcoming open houses
- Sat, Oct 2511:00 am - 12:45 pm
Listed by:beth gomez
Office:jameson sotheby's intl realty
MLS#:12499667
Source:MLSNI
Price summary
- Price:$725,000
- Price per sq. ft.:$440.19
- Monthly HOA dues:$412
About this home
Gorgeous, extra-wide 3bed/2bath unit in an elevator building! This front facing unit features a spectacular floor plan including a massive great room with direct access to a large balcony, gas fireplace and plenty of space for a dining table and large sectional! The kitchen has white cabinets including a pantry, large island, granite countertops and SS appliances. The king-size primary bedroom has a walk-in closet, updated en-suite bath with great storage and a separate tub/shower. The 2nd and 3rd bedrooms are both very spacious and the 2nd bath was recently completely remodeled. 10-foot ceilings, hardwood floors, in-unit laundry, neutral paint! Bonus storage right outside the unit and TWO parking spaces in the attached heated garage are included. Prime Lakeview location - short walk to the Brown Line, restaurants, Whole Foods, shops, and coveted Burley Elementary.
Contact an agent
Home facts
- Year built:1999
- Listing ID #:12499667
- Added:1 day(s) ago
- Updated:October 24, 2025 at 05:28 PM
Rooms and interior
- Bedrooms:3
- Total bathrooms:2
- Full bathrooms:2
- Living area:1,647 sq. ft.
Heating and cooling
- Cooling:Central Air
- Heating:Natural Gas
Structure and exterior
- Year built:1999
- Building area:1,647 sq. ft.
Schools
- High school:Lake View High School
- Elementary school:Burley Elementary School
Utilities
- Water:Lake Michigan
- Sewer:Public Sewer
Finances and disclosures
- Price:$725,000
- Price per sq. ft.:$440.19
- Tax amount:$11,285 (2023)
New listings near 3118 N Lincoln Avenue #4A
- Open Sat, 11am to 1pmNew
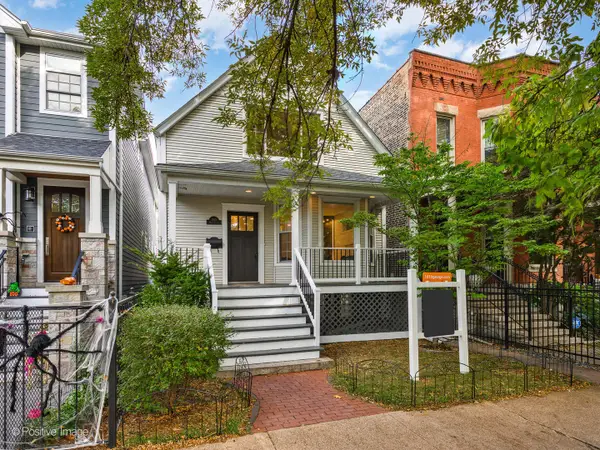 $1,499,900Active4 beds 4 baths3,300 sq. ft.
$1,499,900Active4 beds 4 baths3,300 sq. ft.1910 W George Street, Chicago, IL 60657
MLS# 12494646Listed by: EXP REALTY - New
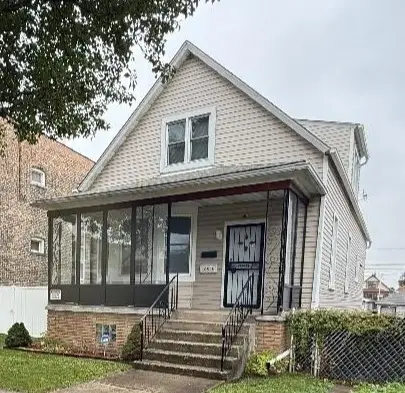 $259,000Active5 beds 3 baths2,700 sq. ft.
$259,000Active5 beds 3 baths2,700 sq. ft.10516 S Avenue H, Chicago, IL 60617
MLS# 12498349Listed by: GRINKER & GARCIA REAL ESTATE - New
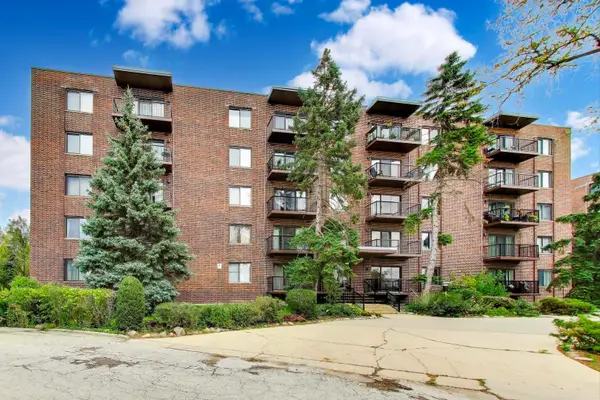 $259,900Active2 beds 2 baths1,040 sq. ft.
$259,900Active2 beds 2 baths1,040 sq. ft.6525 N Nashville Avenue #404D, Chicago, IL 60631
MLS# 12500331Listed by: KELLER WILLIAMS NORTH SHORE WEST - New
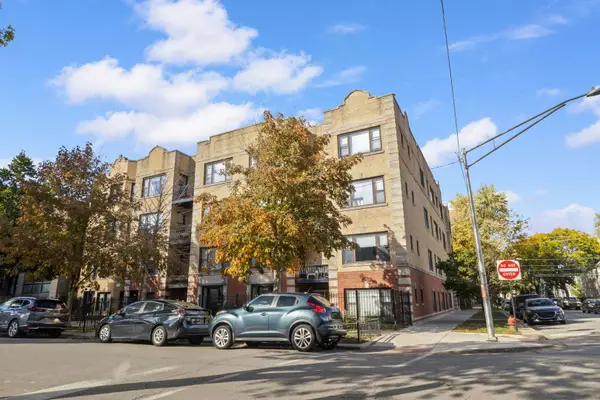 $325,000Active2 beds 1 baths
$325,000Active2 beds 1 baths2704 W Cortland Street #3, Chicago, IL 60647
MLS# 12502247Listed by: KELLER WILLIAMS SUCCESS REALTY - New
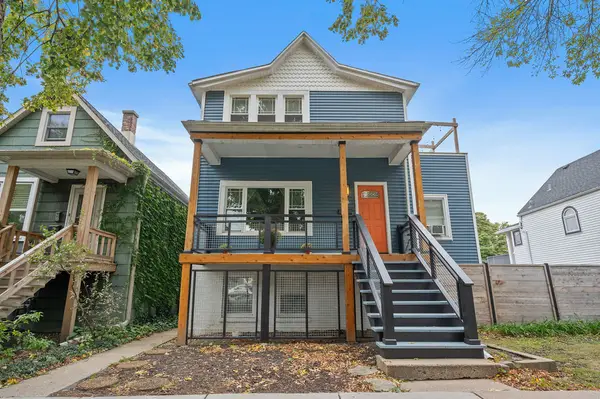 $850,000Active5 beds 3 baths
$850,000Active5 beds 3 baths4606 N Kelso Avenue, Chicago, IL 60630
MLS# 12503089Listed by: PROSALES REALTY - New
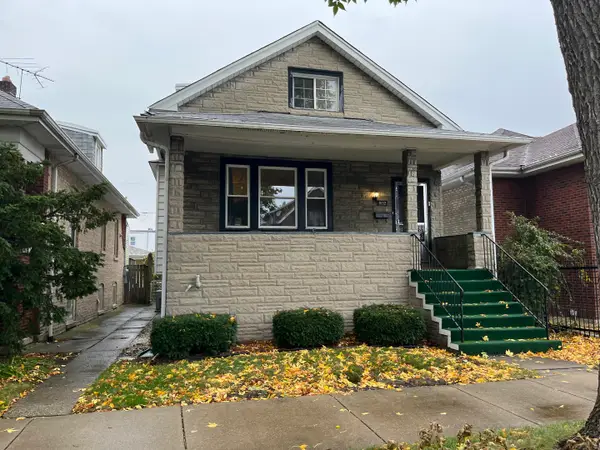 $259,999Active3 beds 3 baths1,440 sq. ft.
$259,999Active3 beds 3 baths1,440 sq. ft.1652 N Latrobe Avenue, Chicago, IL 60639
MLS# 12503133Listed by: KALE REALTY - New
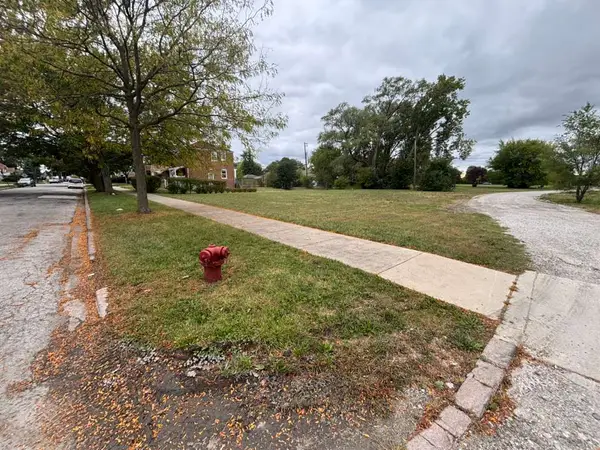 $10,000Active0 Acres
$10,000Active0 Acres9738 S Drexel Avenue, Chicago, IL 60628
MLS# 12503611Listed by: EJC REAL ESTATE SERVICES - New
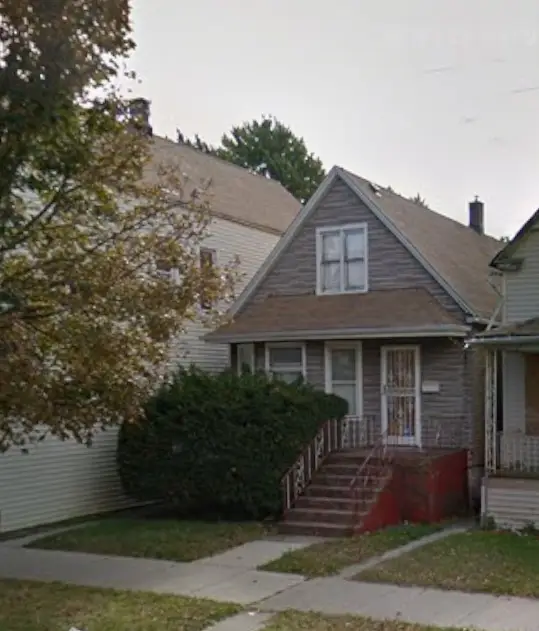 $59,000Active3 beds 1 baths1,250 sq. ft.
$59,000Active3 beds 1 baths1,250 sq. ft.509 W 123rd Street, Chicago, IL 60628
MLS# 12503630Listed by: MAGIERA CITY LLC - New
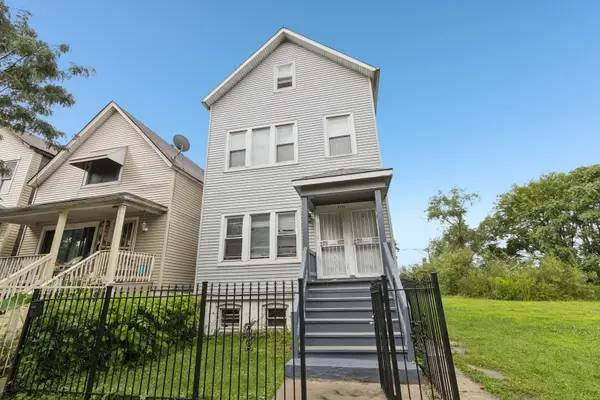 $275,000Active8 beds 3 baths
$275,000Active8 beds 3 baths5756 S Princeton Avenue, Chicago, IL 60621
MLS# 12503646Listed by: REDFIN CORPORATION - Open Sun, 12 to 2pmNew
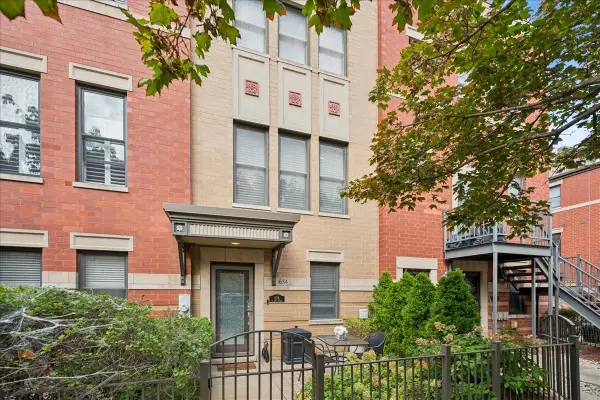 $755,000Active3 beds 3 baths
$755,000Active3 beds 3 baths634 W Oak Street, Chicago, IL 60610
MLS# 12503666Listed by: COMPASS
