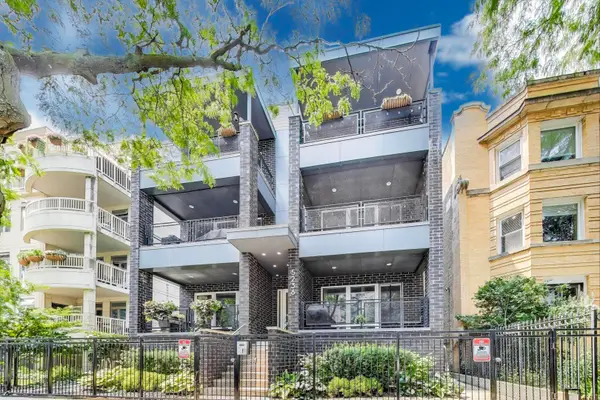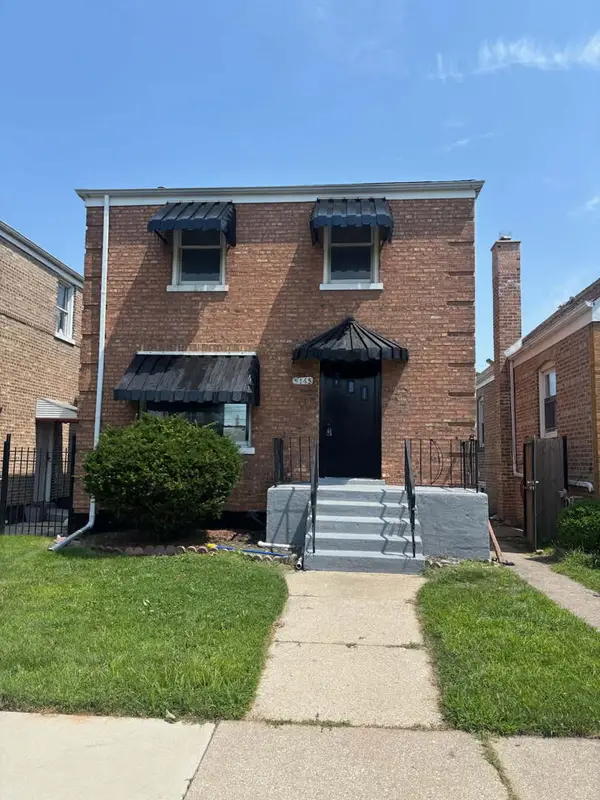312 N May Street #2IJ, Chicago, IL 60607
Local realty services provided by:ERA Naper Realty



312 N May Street #2IJ,Chicago, IL 60607
$875,000
- 3 Beds
- 3 Baths
- 3,346 sq. ft.
- Condominium
- Pending
Listed by:lindsay guhl
Office:@properties christie's international real estate
MLS#:12386604
Source:MLSNI
Price summary
- Price:$875,000
- Price per sq. ft.:$261.51
- Monthly HOA dues:$999
About this home
Experience true loft living in this exceptional, one-of-a-kind home located in the heart of Fulton Market. This thoughtfully designed residence features three generously sized bedrooms + den (4th bed) and a spacious, open layout highlighted by soaring 14-foot ceilings, exposed brick walls, and hardwood floors throughout. Perfect for entertaining, the expansive living area includes a sleek open-concept kitchen with multiple options for dining and relaxation. Recent upgrades add both convenience and comfort, including a state-of-the-art home automation system, new furnace, whole-house humidifier, tankless water heater, a dining room chandelier, ceiling fans in all bedrooms, updated cabinet hardware, a wine fridge, and an on-demand filtered hot water tap in the kitchen. Situated in the coveted Skinner School District, this home is close to public transportation, Google HQ, McDonald's HQ, and vibrant Randolph Street. Garage parking is located at 351 N. May, deeded spot #16 additional $35,000.
Contact an agent
Home facts
- Year built:1925
- Listing Id #:12386604
- Added:58 day(s) ago
- Updated:August 06, 2025 at 08:49 PM
Rooms and interior
- Bedrooms:3
- Total bathrooms:3
- Full bathrooms:2
- Half bathrooms:1
- Living area:3,346 sq. ft.
Heating and cooling
- Cooling:Central Air
- Heating:Forced Air, Natural Gas
Structure and exterior
- Year built:1925
- Building area:3,346 sq. ft.
Schools
- High school:Wells Community Academy Senior H
- Middle school:Skinner Elementary School
- Elementary school:Skinner Elementary School
Utilities
- Water:Lake Michigan
- Sewer:Public Sewer
Finances and disclosures
- Price:$875,000
- Price per sq. ft.:$261.51
- Tax amount:$18,736 (2023)
New listings near 312 N May Street #2IJ
- New
 $290,000Active2 beds 1 baths
$290,000Active2 beds 1 baths1424 E 58th Street #3, Chicago, IL 60637
MLS# 12415533Listed by: COMPASS - New
 $269,900Active2 beds 2 baths1,400 sq. ft.
$269,900Active2 beds 2 baths1,400 sq. ft.2355 W Congress Parkway #3, Chicago, IL 60612
MLS# 12429113Listed by: BAIRD & WARNER - New
 $340,000Active7 beds 3 baths
$340,000Active7 beds 3 baths6613 S Justine Street, Chicago, IL 60636
MLS# 12431446Listed by: KELLER WILLIAMS ONECHICAGO - Open Sat, 11am to 1pmNew
 $325,000Active2 beds 3 baths
$325,000Active2 beds 3 baths2734 W Belmont Avenue #1, Chicago, IL 60618
MLS# 12434024Listed by: COMPASS - New
 $525,000Active2 beds 2 baths
$525,000Active2 beds 2 baths400 E Randolph Street #2119, Chicago, IL 60601
MLS# 12435956Listed by: KELLER WILLIAMS ONECHICAGO - New
 $699,000Active3 beds 2 baths
$699,000Active3 beds 2 baths5236 N Kenmore Avenue #3N, Chicago, IL 60640
MLS# 12436956Listed by: @PROPERTIES CHRISTIE'S INTERNATIONAL REAL ESTATE - New
 $314,700Active2 beds 2 baths1,591 sq. ft.
$314,700Active2 beds 2 baths1,591 sq. ft.5145 S Avers Avenue, Chicago, IL 60632
MLS# 12437020Listed by: RE/MAX MI CASA - New
 $950,000Active5 beds 3 baths
$950,000Active5 beds 3 baths1634 N Cleveland Street, Chicago, IL 60614
MLS# 12437125Listed by: FULTON GRACE REALTY - New
 $325,000Active3 beds 2 baths1,163 sq. ft.
$325,000Active3 beds 2 baths1,163 sq. ft.5435 S Oak Park Avenue, Chicago, IL 60638
MLS# 12437224Listed by: RE/MAX 10 - New
 $279,500Active4 beds 2 baths1,150 sq. ft.
$279,500Active4 beds 2 baths1,150 sq. ft.7945 S Avalon Avenue, Chicago, IL 60619
MLS# 12439207Listed by: UNITED REAL ESTATE ELITE
