3238 N Kilbourn Avenue #1, Chicago, IL 60641
Local realty services provided by:Results Realty ERA Powered
3238 N Kilbourn Avenue #1,Chicago, IL 60641
$465,000
- 4 Beds
- 3 Baths
- 2,400 sq. ft.
- Townhouse
- Pending
Listed by:debra dobbs
Office:compass
MLS#:12472195
Source:MLSNI
Price summary
- Price:$465,000
- Price per sq. ft.:$193.75
- Monthly HOA dues:$185
About this home
This four-bedroom, three-bathroom corner townhome boasts numerous updated features and generous living space. The first floor encompasses a spacious, private bedroom and bathroom that could be used as an in-law suite, home gym, office, or entertainment room. Attached is a private, two-car garage that is a welcome convenience during Chicago winters. The newly renovated kitchen serves as the focal point of the second floor, showcasing quartz countertops and all-new appliances. The second floor presents an open layout, ideal for creating cohesive living, dining, and entertaining areas. Adjacent to the kitchen is a sizable deck, offering ample room for grilling, seating, and even gardening. The third floor accommodates three additional bedrooms. The third-floor bathroom has been recently updated, featuring sleek tile and a sophisticated vanity. The primary suite includes two expansive closets and an en suite bathroom. Located on a beautiful tree-lined street just steps to the heart of South Old Irving Park, Grayland Metra Train station, Kilbourn Park, & expressway access. Fantastic walk-to-everything location, including shops, restaurants, Tony's Fresh Market, & everything Kilbourn Park/South Old Irving Park has to offer!
Contact an agent
Home facts
- Year built:2004
- Listing ID #:12472195
- Added:48 day(s) ago
- Updated:November 04, 2025 at 12:43 AM
Rooms and interior
- Bedrooms:4
- Total bathrooms:3
- Full bathrooms:3
- Living area:2,400 sq. ft.
Heating and cooling
- Cooling:Central Air
- Heating:Forced Air
Structure and exterior
- Year built:2004
- Building area:2,400 sq. ft.
Schools
- High school:Schurz High School
- Middle school:Scammon Elementary School
- Elementary school:Scammon Elementary School
Utilities
- Water:Lake Michigan
- Sewer:Public Sewer
Finances and disclosures
- Price:$465,000
- Price per sq. ft.:$193.75
- Tax amount:$5,650 (2023)
New listings near 3238 N Kilbourn Avenue #1
- New
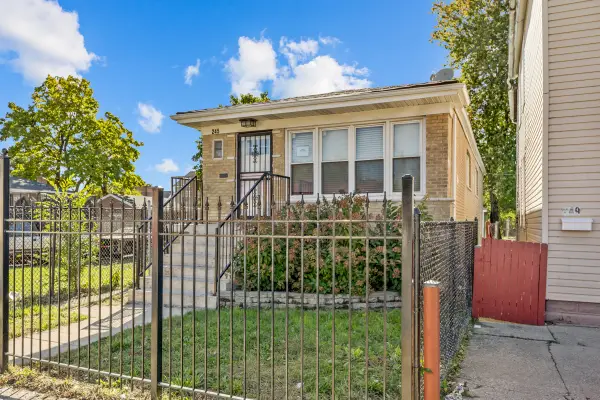 $329,900Active3 beds 2 baths930 sq. ft.
$329,900Active3 beds 2 baths930 sq. ft.245 W 43rd Street, Chicago, IL 60609
MLS# 12510147Listed by: PARKVUE REALTY CORPORATION - New
 $148,000Active2 beds 2 baths1,049 sq. ft.
$148,000Active2 beds 2 baths1,049 sq. ft.5065 W Gladys Avenue #C, Chicago, IL 60644
MLS# 12510238Listed by: AMERICAN INTERNATIONAL REALTY - New
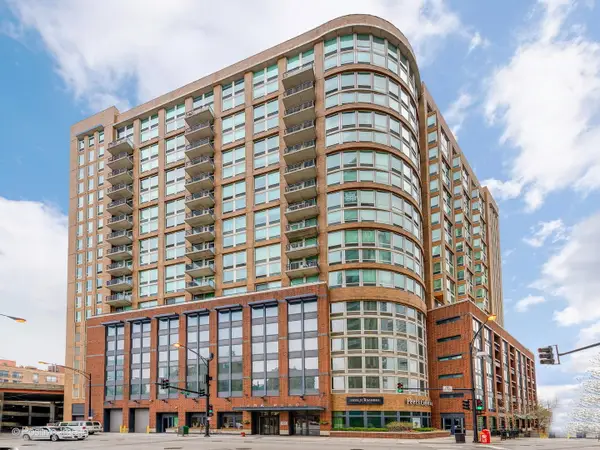 $885,000Active3 beds 3 baths2,000 sq. ft.
$885,000Active3 beds 3 baths2,000 sq. ft.600 N Kingsbury Street #309, Chicago, IL 60654
MLS# 12510260Listed by: COMPASS - New
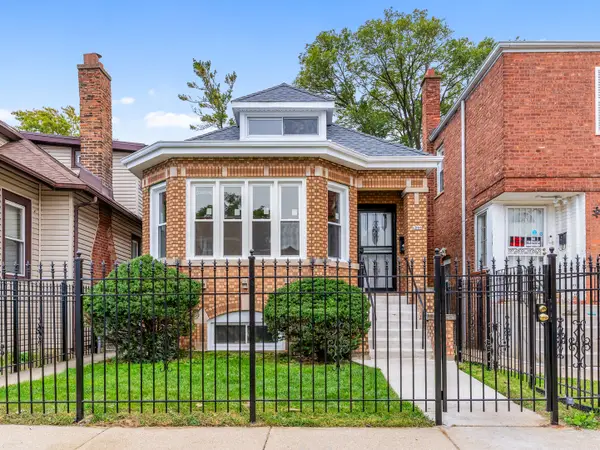 $329,000Active4 beds 2 baths1,241 sq. ft.
$329,000Active4 beds 2 baths1,241 sq. ft.1205 W 97th Street, Chicago, IL 60643
MLS# 12510045Listed by: REALTY OF AMERICA, LLC - New
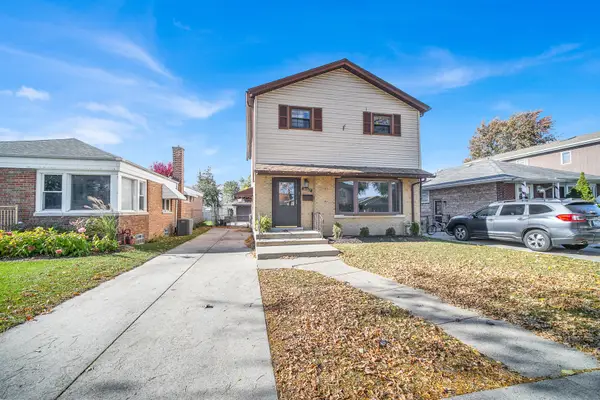 $385,000Active5 beds 3 baths1,697 sq. ft.
$385,000Active5 beds 3 baths1,697 sq. ft.10322 S Central Park Avenue, Chicago, IL 60655
MLS# 12510181Listed by: LORENZ REALTY GROUP - New
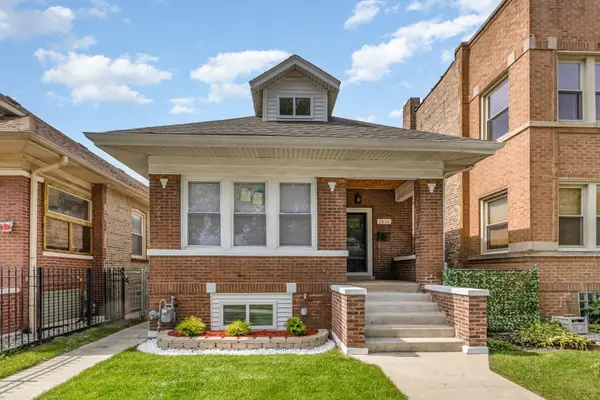 $369,900Active4 beds 4 baths3,006 sq. ft.
$369,900Active4 beds 4 baths3,006 sq. ft.7810 S Bishop Street, Chicago, IL 60620
MLS# 12510246Listed by: ILLINOIS REAL ESTATE PARTNERS 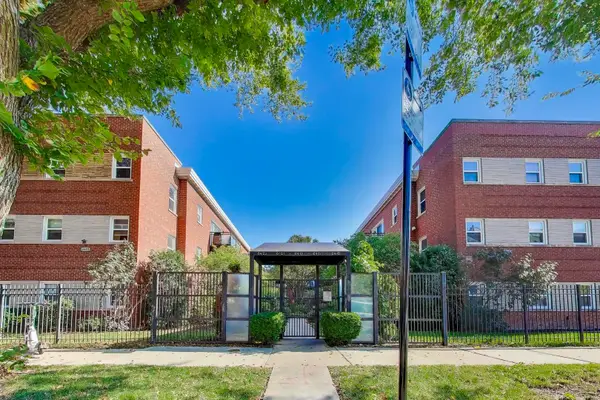 $245,000Pending2 beds 2 baths1,100 sq. ft.
$245,000Pending2 beds 2 baths1,100 sq. ft.6421 N Damen Avenue #1W, Chicago, IL 60645
MLS# 12492097Listed by: KELLER WILLIAMS ONECHICAGO- New
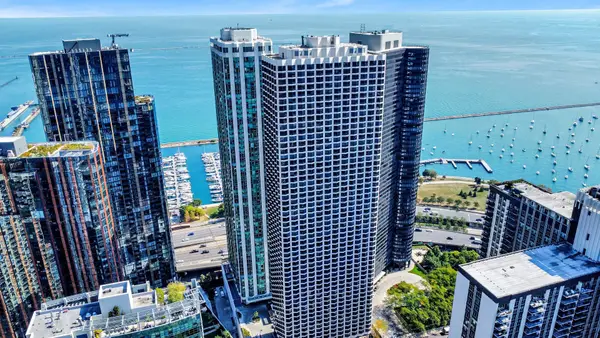 $965,000Active3 beds 3 baths2,350 sq. ft.
$965,000Active3 beds 3 baths2,350 sq. ft.195 N Harbor Drive #5502, Chicago, IL 60601
MLS# 12487846Listed by: @PROPERTIES CHRISTIE'S INTERNATIONAL REAL ESTATE - New
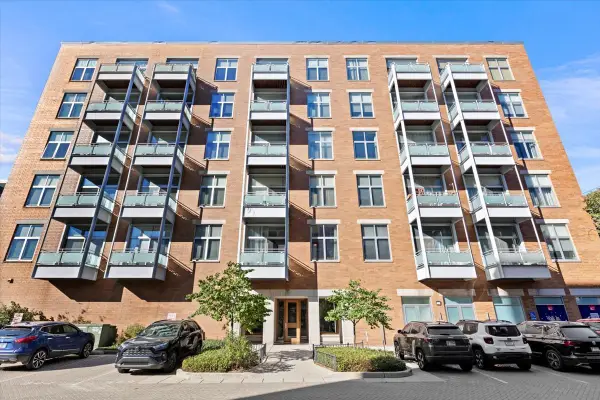 $312,000Active1 beds 1 baths650 sq. ft.
$312,000Active1 beds 1 baths650 sq. ft.949 W Madison Street #406, Chicago, IL 60607
MLS# 12501945Listed by: @PROPERTIES CHRISTIE'S INTERNATIONAL REAL ESTATE - New
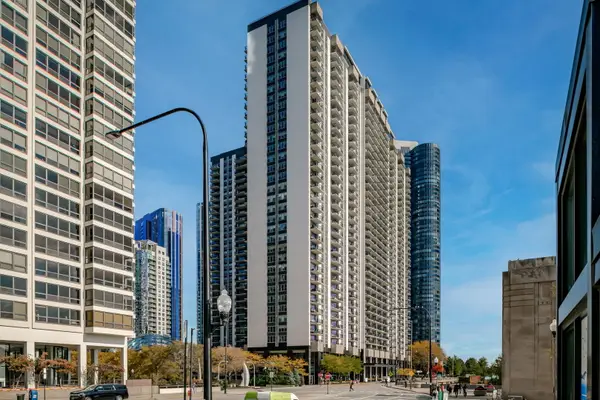 $340,000Active1 beds 1 baths860 sq. ft.
$340,000Active1 beds 1 baths860 sq. ft.400 E Randolph Street #1528, Chicago, IL 60601
MLS# 12504033Listed by: CHICAGO PROPERTIES FIRM
