33 W Ontario Street #14B, Chicago, IL 60654
Local realty services provided by:Results Realty ERA Powered

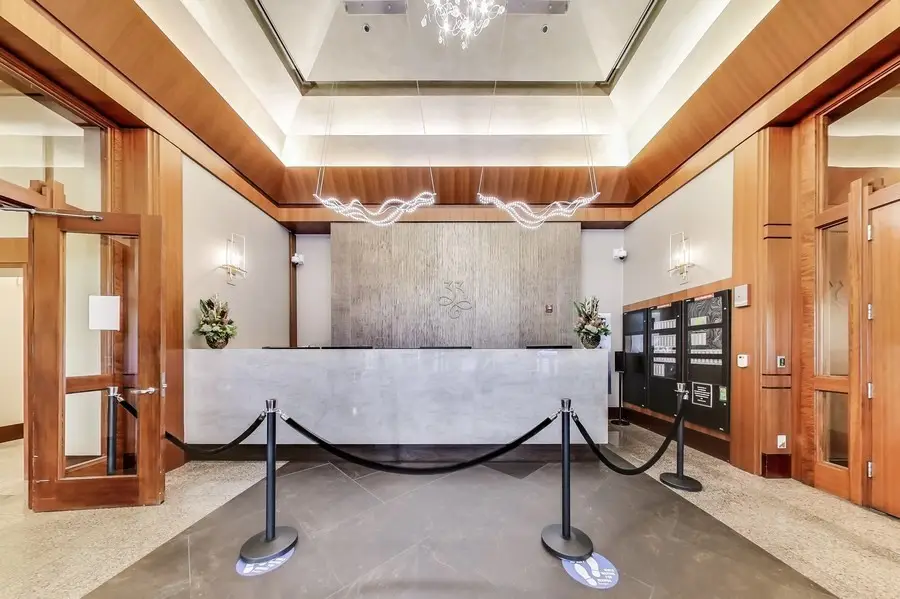

33 W Ontario Street #14B,Chicago, IL 60654
$899,000
- 3 Beds
- 3 Baths
- 2,700 sq. ft.
- Condominium
- Active
Listed by:amir fouad
Office:@properties christie's international real estate
MLS#:12327915
Source:MLSNI
Price summary
- Price:$899,000
- Price per sq. ft.:$332.96
- Monthly HOA dues:$2,503
About this home
**Experience Unmatched Luxury in the Heart of Chicago's River North** Discover the pinnacle of urban sophistication with this stunning 2-level duplex residence in the highly coveted River North neighborhood. Spanning an impressive 2,600 square feet, this meticulously designed home blends contemporary elegance with modern convenience, offering 3 spacious bedrooms, 3 luxurious bathrooms, and an array of premium features tailored for refined living. The brand-new, state-of-the-art kitchen is a masterpiece, showcasing *quartzite countertops*, a deep steel sink with a sleek new faucet, and custom espresso-stained cabinets. Culinary enthusiasts will appreciate the chef's island, complete with a stylish backsplash, professional-grade appliances, a 5-burner gas range with hood, and a double-top electric oven, setting the stage for culinary creativity. Step outside to your private 800-square-foot terrace, an entertainer's dream featuring a 6-person hot tub and direct access to the building's outdoor pool-your personal urban oasis awaits. Inside, the open-concept design seamlessly connects the great room, dining area, and kitchen, creating an inviting flow ideal for hosting gatherings or relaxing in style. The upper level is your ultimate retreat, highlighted by an indulgent primary suite with ample lounging space, two spacious walk-in closets, and a spa-inspired bathroom featuring a stand-up shower and elegant finishes. Two additional bedrooms, each with en-suite bathrooms, offer comfort and flexibility. The convenience of an in-unit laundry room with a side-by-side washer and dryer further elevates daily living. Located in a full-amenity building, this residence provides access to exceptional services, including a 24-hour door staff, outdoor pool, state-of-the-art fitness center, media room, and conference facilities. The home's unbeatable location places you steps away from River North's finest parks, art galleries, world-class dining, shopping, and convenient transportation options. Elevate your lifestyle and embrace the ultimate in urban luxury with this remarkable duplex residence in River North. Schedule your private showing today!
Contact an agent
Home facts
- Year built:2003
- Listing Id #:12327915
- Added:120 day(s) ago
- Updated:July 20, 2025 at 10:49 AM
Rooms and interior
- Bedrooms:3
- Total bathrooms:3
- Full bathrooms:3
- Living area:2,700 sq. ft.
Heating and cooling
- Cooling:Central Air
- Heating:Forced Air, Individual Room Controls, Natural Gas
Structure and exterior
- Year built:2003
- Building area:2,700 sq. ft.
Schools
- High school:Wells Community Academy Senior H
- Middle school:Ogden Elementary
- Elementary school:Ogden Elementary
Utilities
- Water:Public
- Sewer:Public Sewer
Finances and disclosures
- Price:$899,000
- Price per sq. ft.:$332.96
- Tax amount:$20,062 (2023)
New listings near 33 W Ontario Street #14B
- Open Sat, 12am to 2pmNew
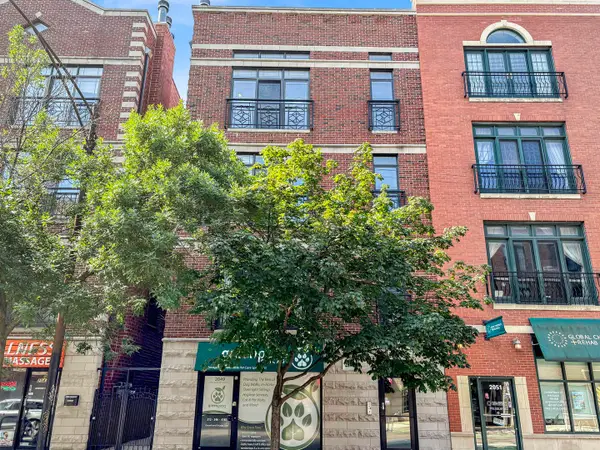 $650,000Active3 beds 2 baths1,800 sq. ft.
$650,000Active3 beds 2 baths1,800 sq. ft.2049 W Belmont Avenue #4, Chicago, IL 60618
MLS# 12413350Listed by: FULTON GRACE REALTY - New
 $244,900Active5 beds 3 baths1,749 sq. ft.
$244,900Active5 beds 3 baths1,749 sq. ft.7652 1/2 S Coles Avenue, Chicago, IL 60649
MLS# 12434257Listed by: STANDARD PROPERTIES GROUP LLC - New
 $575,000Active2 beds 2 baths1,700 sq. ft.
$575,000Active2 beds 2 baths1,700 sq. ft.520 W Roscoe Street #2W, Chicago, IL 60657
MLS# 12434870Listed by: CADENCE REALTY - New
 $459,000Active2 beds 1 baths1,500 sq. ft.
$459,000Active2 beds 1 baths1,500 sq. ft.4107 N Greenview Avenue #2S, Chicago, IL 60613
MLS# 12434929Listed by: REAL BROKER LLC - New
 $229,000Active1 beds 1 baths1 sq. ft.
$229,000Active1 beds 1 baths1 sq. ft.3930 N Pine Grove Avenue #2313, Chicago, IL 60613
MLS# 12434984Listed by: MY TOWN REALTY GROUP INC - New
 $289,000Active2 beds 2 baths1,200 sq. ft.
$289,000Active2 beds 2 baths1,200 sq. ft.6400 W Belle Plaine Avenue #506, Chicago, IL 60634
MLS# 12435082Listed by: HOMESMART CONNECT LLC - New
 $350,000Active1 beds 1 baths860 sq. ft.
$350,000Active1 beds 1 baths860 sq. ft.843 W Adams Street #502, Chicago, IL 60607
MLS# 12435095Listed by: @PROPERTIES CHRISTIES INTERNATIONAL REAL ESTATE - New
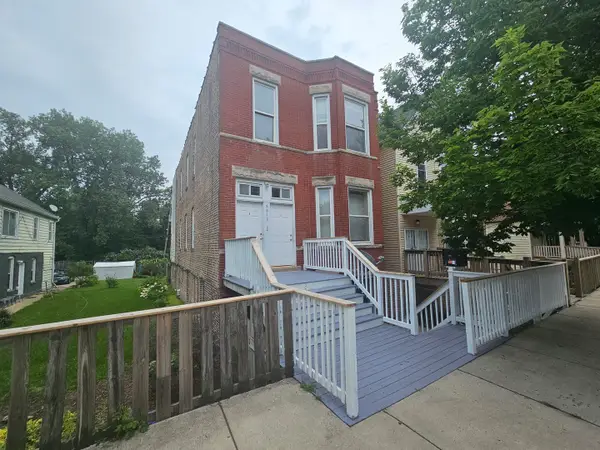 $269,900Active12 beds 3 baths
$269,900Active12 beds 3 baths8813 S Buffalo Avenue, Chicago, IL 60617
MLS# 12435154Listed by: HOMESMART REALTY GROUP - Open Sun, 11am to 1pmNew
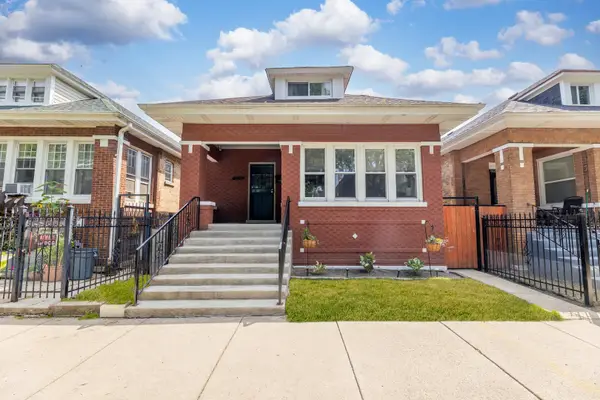 $370,000Active6 beds 2 baths1,775 sq. ft.
$370,000Active6 beds 2 baths1,775 sq. ft.6221 S Talman Avenue, Chicago, IL 60629
MLS# 12434567Listed by: AVENUE PROPERTIES CHICAGO - New
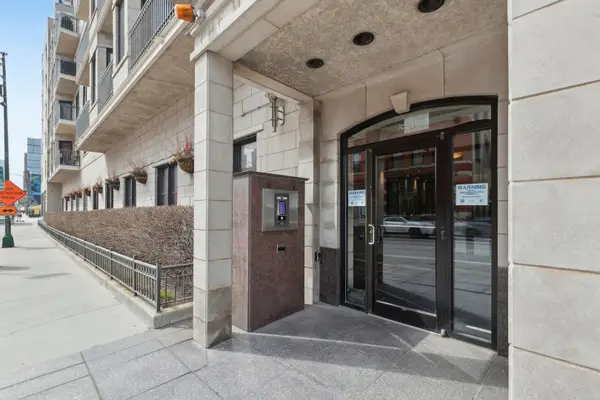 $459,000Active2 beds 2 baths1,100 sq. ft.
$459,000Active2 beds 2 baths1,100 sq. ft.520 N Halsted Street #311, Chicago, IL 60642
MLS# 12435078Listed by: MORPHEASY REALTY

