3329 N Bell Avenue, Chicago, IL 60618
Local realty services provided by:Results Realty ERA Powered
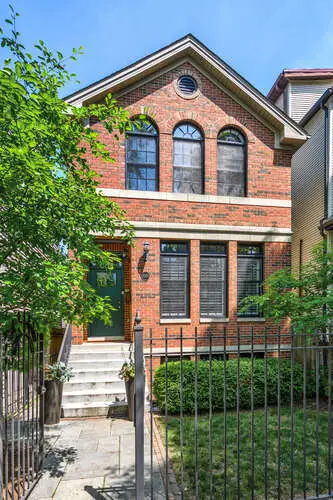


Listed by:beth gomez
Office:jameson sotheby's intl realty
MLS#:12384084
Source:MLSNI
Price summary
- Price:$1,595,000
- Price per sq. ft.:$419.74
About this home
Prime Roscoe Village Location! This perfect floor plan will check every box and offers 5 BEDROOMS and 3.1 baths! The beautiful living room boasts custom, floor-to-ceiling built-in bookshelves and a wood burning fireplace and opens to a cozy dining room. The well-appointed kitchen has a perfect nook for a table AND a separate bar area AND a pantry AND broom closet, plus Viking/Subzero appliances including a double oven and cookbook nook. There is also a mini-mud room by the back door to hide shoes & store coats. The grand primary suite has vaulted ceilings and three professionally organized closets. Bedrooms 2 & 3 are both spacious and bright. The lower level has a large family room with an additional fireplace, wet bar, and two additional bedrooms - perfect for guests and a home office or exercise. Two laundry centers - one on the top floor and the other on the lower level! Outdoor space is ample including a blue stone front patio with low maintenance plants, a grill/bistro nook off the back door, grassy back yard with irrigation system and a gorgeous garage roof deck with a pergola and planters. Walkable location on tree-lined Bell Street in the Audubon School District and just steps from Lane Tech, shopping, dining, night life and transport.
Contact an agent
Home facts
- Year built:2004
- Listing Id #:12384084
- Added:41 day(s) ago
- Updated:July 20, 2025 at 07:43 AM
Rooms and interior
- Bedrooms:5
- Total bathrooms:4
- Full bathrooms:3
- Half bathrooms:1
- Living area:3,800 sq. ft.
Heating and cooling
- Cooling:Central Air, Zoned
- Heating:Forced Air, Natural Gas, Zoned
Structure and exterior
- Year built:2004
- Building area:3,800 sq. ft.
Schools
- High school:Lake View High School
- Middle school:Audubon Elementary School
- Elementary school:Audubon Elementary School
Finances and disclosures
- Price:$1,595,000
- Price per sq. ft.:$419.74
- Tax amount:$19,134 (2023)
New listings near 3329 N Bell Avenue
- New
 $210,000Active3 beds 2 baths1,266 sq. ft.
$210,000Active3 beds 2 baths1,266 sq. ft.506 Joann Street, Mazon, IL 60444
MLS# 12434550Listed by: KELLER WILLIAMS INFINITY - New
 $229,900Active3 beds 2 baths2,100 sq. ft.
$229,900Active3 beds 2 baths2,100 sq. ft.510 Center Street, Mazon, IL 60444
MLS# 12425158Listed by: COLDWELL BANKER REAL ESTATE GROUP  $339,000Pending4 beds 4 baths2,725 sq. ft.
$339,000Pending4 beds 4 baths2,725 sq. ft.502 8th Street, Mazon, IL 60444
MLS# 12421915Listed by: CENTURY 21 PRIDE REALTY $214,950Pending4 beds 4 baths2,000 sq. ft.
$214,950Pending4 beds 4 baths2,000 sq. ft.510 7th Street, Mazon, IL 60444
MLS# 12404075Listed by: RE/MAX TOP PROPERTIES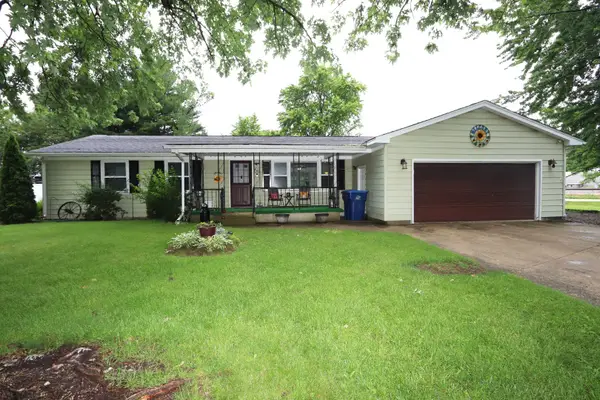 $249,000Pending3 beds 2 baths1,646 sq. ft.
$249,000Pending3 beds 2 baths1,646 sq. ft.403 10th Street, Mazon, IL 60444
MLS# 12395968Listed by: CENTURY 21 COLEMAN-HORNSBY $100,000Pending4.6 Acres
$100,000Pending4.6 AcresLot 6 E Grand Ridge Road, Mazon, IL 60444
MLS# 12381509Listed by: CENTURY 21 INTEGRA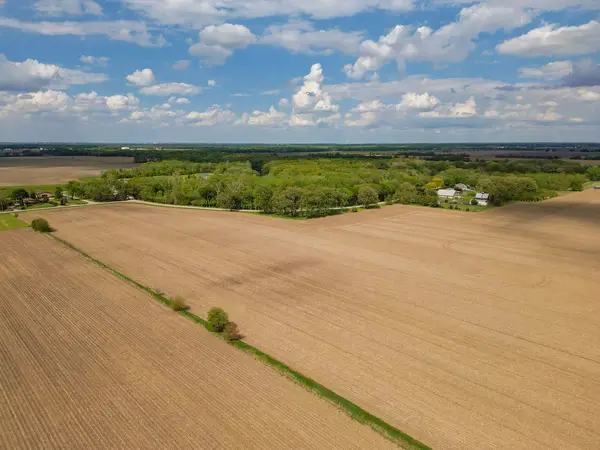 $625,000Active-- beds -- baths
$625,000Active-- beds -- baths00 Mcardle Road, Mazon, IL 60444
MLS# 12375826Listed by: ADVANTAGE REALTY, INC.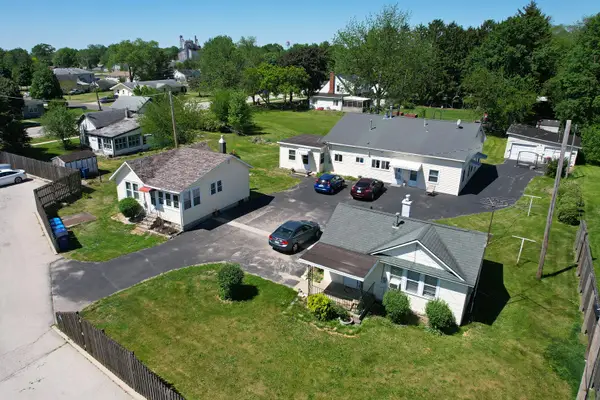 $380,000Active5 beds 4 baths2,164 sq. ft.
$380,000Active5 beds 4 baths2,164 sq. ft.605 East Street, Mazon, IL 60444
MLS# 12373065Listed by: COLDWELL BANKER REAL ESTATE GROUP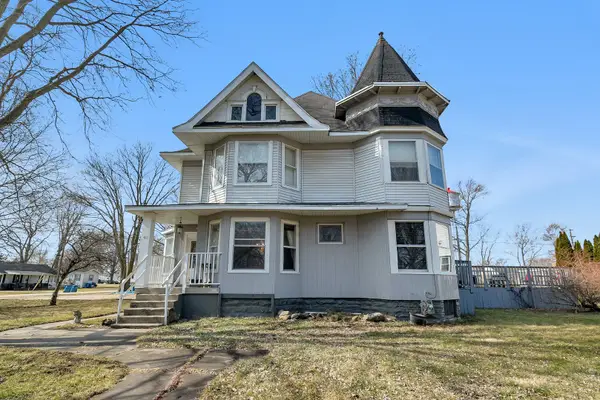 $248,000Pending4 beds 2 baths2,870 sq. ft.
$248,000Pending4 beds 2 baths2,870 sq. ft.401 7th Street, Mazon, IL 60444
MLS# 12355387Listed by: CENTURY 21 COLEMAN-HORNSBY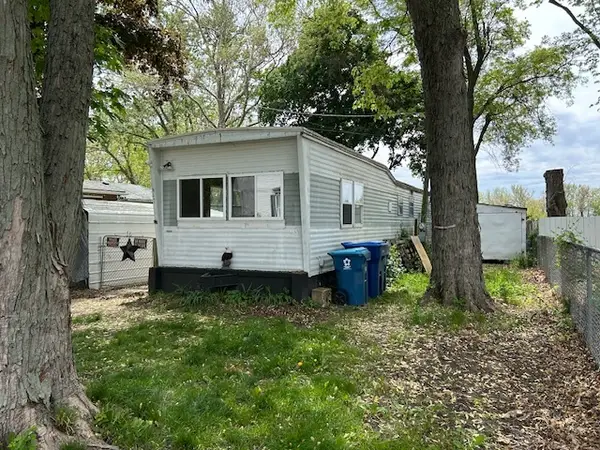 $49,000Active2 beds 1 baths
$49,000Active2 beds 1 baths617 Jewett Street, Mazon, IL 60444
MLS# 12363719Listed by: PRO REAL ESTATE
