333 W Hubbard Street #708, Chicago, IL 60654
Local realty services provided by:ERA Naper Realty

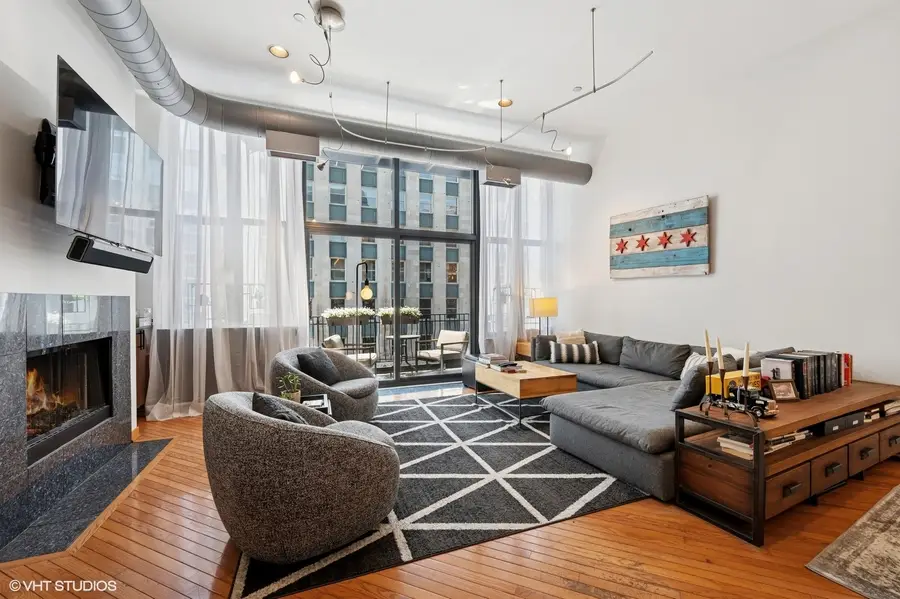
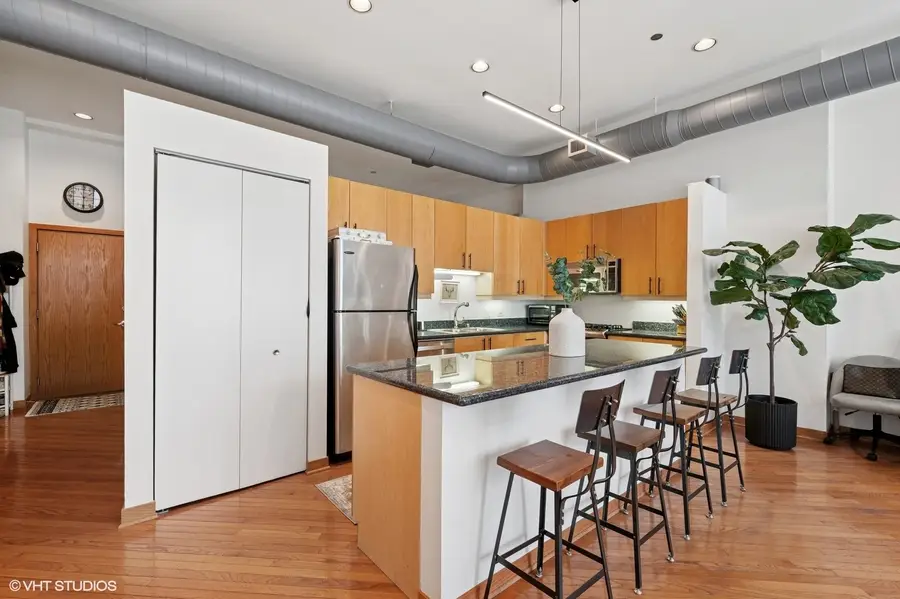
333 W Hubbard Street #708,Chicago, IL 60654
$415,000
- 2 Beds
- 2 Baths
- 1,390 sq. ft.
- Condominium
- Pending
Listed by:rebecca sexson
Office:baird & warner
MLS#:12384272
Source:MLSNI
Price summary
- Price:$415,000
- Price per sq. ft.:$298.56
- Monthly HOA dues:$1,148
About this home
OPEN HOUSES CANCELLED! Welcome to this sunny & SPACIOUS 2 bedroom, 2 bathroom loft in Union Square Lofts located in the heart of River North! This south-facing home is filled with natural light and features hardwood floors throughout the living space, soaring ceilings, a cozy fireplace, and an oversized private balcony-perfect for entertaining. The kitchen is a equipped with 42" cabinets, granite countertops, stainless steel appliances, and a massive eat-in island which overlook the MASSIVE 20x20 living room! There is SO much room for entertaining, hanging out & lounging here! The expansive primary suite offers excellent closet space, a double vanity, separate soaking tub, and walk-in shower. Additional features include in-unit washer/dryer plus a split bedroom floor plan. Second bedroom currently has a partial wall, but can easily be closed off! Assessments include cable & internet! Fabulous building with 24/7 door staff, 24/7 security, on-site engineer, on-site cleaners and maintenance team! Enjoy unbeatable location with easy access to shopping, dining, entertainment and transportation.
Contact an agent
Home facts
- Year built:1998
- Listing Id #:12384272
- Added:49 day(s) ago
- Updated:July 20, 2025 at 07:43 AM
Rooms and interior
- Bedrooms:2
- Total bathrooms:2
- Full bathrooms:2
- Living area:1,390 sq. ft.
Heating and cooling
- Cooling:Central Air
- Heating:Forced Air, Natural Gas
Structure and exterior
- Roof:Rubber
- Year built:1998
- Building area:1,390 sq. ft.
Schools
- High school:Wells Community Academy Senior H
Utilities
- Water:Lake Michigan
- Sewer:Public Sewer
Finances and disclosures
- Price:$415,000
- Price per sq. ft.:$298.56
- Tax amount:$9,723 (2023)
New listings near 333 W Hubbard Street #708
- New
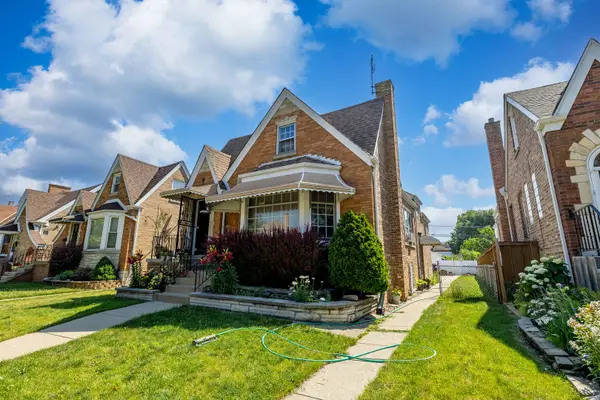 $360,000Active2 beds 2 baths1,264 sq. ft.
$360,000Active2 beds 2 baths1,264 sq. ft.3121 N Normandy Avenue, Chicago, IL 60634
MLS# 12434211Listed by: REALTY OF AMERICA, LLC - New
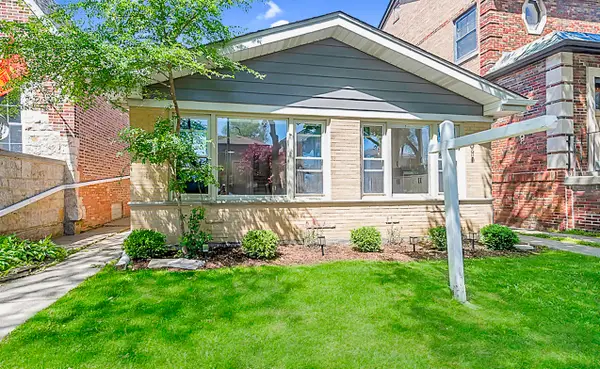 $525,000Active3 beds 2 baths1,800 sq. ft.
$525,000Active3 beds 2 baths1,800 sq. ft.5848 N Drake Avenue, Chicago, IL 60659
MLS# 12435187Listed by: HOMESMART CONNECT LLC - New
 $375,000Active4 beds 2 baths1,364 sq. ft.
$375,000Active4 beds 2 baths1,364 sq. ft.7558 S Damen Avenue, Chicago, IL 60620
MLS# 12435194Listed by: RE/MAX MI CASA - Open Sat, 12am to 2pmNew
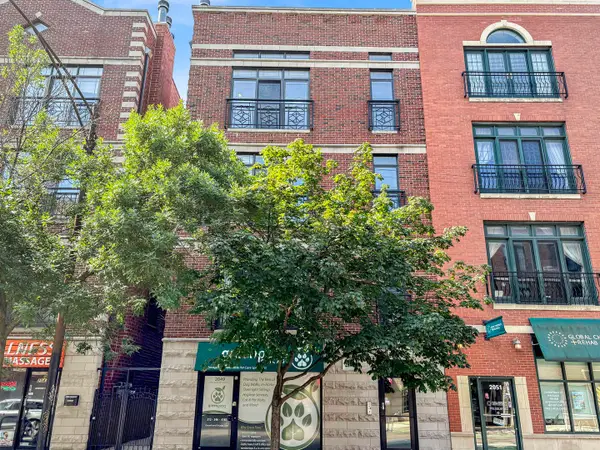 $650,000Active3 beds 2 baths1,800 sq. ft.
$650,000Active3 beds 2 baths1,800 sq. ft.2049 W Belmont Avenue #4, Chicago, IL 60618
MLS# 12413350Listed by: FULTON GRACE REALTY - New
 $244,900Active5 beds 3 baths1,749 sq. ft.
$244,900Active5 beds 3 baths1,749 sq. ft.7652 1/2 S Coles Avenue, Chicago, IL 60649
MLS# 12434257Listed by: STANDARD PROPERTIES GROUP LLC - New
 $575,000Active2 beds 2 baths1,700 sq. ft.
$575,000Active2 beds 2 baths1,700 sq. ft.520 W Roscoe Street #2W, Chicago, IL 60657
MLS# 12434870Listed by: CADENCE REALTY - New
 $459,000Active2 beds 1 baths1,500 sq. ft.
$459,000Active2 beds 1 baths1,500 sq. ft.4107 N Greenview Avenue #2S, Chicago, IL 60613
MLS# 12434929Listed by: REAL BROKER LLC - New
 $229,000Active1 beds 1 baths1 sq. ft.
$229,000Active1 beds 1 baths1 sq. ft.3930 N Pine Grove Avenue #2313, Chicago, IL 60613
MLS# 12434984Listed by: MY TOWN REALTY GROUP INC - New
 $289,000Active2 beds 2 baths1,200 sq. ft.
$289,000Active2 beds 2 baths1,200 sq. ft.6400 W Belle Plaine Avenue #506, Chicago, IL 60634
MLS# 12435082Listed by: HOMESMART CONNECT LLC - New
 $350,000Active1 beds 1 baths860 sq. ft.
$350,000Active1 beds 1 baths860 sq. ft.843 W Adams Street #502, Chicago, IL 60607
MLS# 12435095Listed by: @PROPERTIES CHRISTIES INTERNATIONAL REAL ESTATE

