34 E Bellevue Place, Chicago, IL 60611
Local realty services provided by:ERA Naper Realty
34 E Bellevue Place,Chicago, IL 60611
$3,500,000
- 5 Beds
- 7 Baths
- 6,500 sq. ft.
- Single family
- Active
Listed by: timothy salm
Office: jameson sotheby's intl realty
MLS#:12394490
Source:MLSNI
Price summary
- Price:$3,500,000
- Price per sq. ft.:$538.46
About this home
Quintessentially old Chicago on the outside and exquisitely modern on the inside, 34 E. Bellevue Pl. is a flawlessly renovated 5 bed/5.5 bath, 6500-square-foot, three-story single family home in the Gold Coast with a fully finished basement and three outdoor spaces including a roof deck. Located on a distinguished residential street just one block from the lakefront, an award-winning, luxury real estate developer executed the custom design and build to include world-class fixtures and finishes throughout - and an innovative program for contemporary, city living. The main level stuns from moment one, beginning with an open-concept living and dining room with high ceilings and espresso-hued, hand-scraped hardwood floors. Beyond lives a gorgeous chef's kitchen with custom cabinetry, professional-grade appliances, a large marble island that seats up to six, a butler's pantry and a breakfast space. The kitchen links to both a 24' x 6' side deck and a luxe family room with illuminated built-ins, a gas fireplace, and access to the home's 18' x 21' back deck that sits above its two-car garage. Upstairs, the second level presents a spacious, secondary bedroom with a large en-suite bath with soaking tub, and a spectacular primary suite with a sitting area and fireplace, a custom double walk-in closet, and a spa-worthy, marble en-suite bath with dual vanities, a soaking tub, and a steam shower. Plus, there's also a third level with a second family room with fireplace and wet bar, two additional bedrooms with walk-in closets, and a 16' x 32' roof deck with partial pergola for shade. But there's more. This home's basement level features a third family/media room with yet another built-in refreshments bar, a designer laundry room, two additional bedrooms including an en-suite bedroom for guests or an au pair, and two mudrooms with maximized storage. Additional design details include custom millwork throughout, embedded LED and statement lighting, and designer window treatments. Additionally, rare to find attached garage parking. One block from Oak Street Beach and a short stroll to first-class shopping and dining along Oak Street and the Mag Mile, not to mention fabulous parks, 34 E. Bellevue Pl. is a one-of-a-kind, custom single-family home for the discerning homebuyer.
Contact an agent
Home facts
- Year built:1885
- Listing ID #:12394490
- Added:151 day(s) ago
- Updated:November 15, 2025 at 12:06 PM
Rooms and interior
- Bedrooms:5
- Total bathrooms:7
- Full bathrooms:4
- Half bathrooms:3
- Living area:6,500 sq. ft.
Heating and cooling
- Cooling:Central Air
- Heating:Natural Gas
Structure and exterior
- Year built:1885
- Building area:6,500 sq. ft.
Schools
- High school:Lincoln Park High School
- Elementary school:Ogden Elementary
Utilities
- Water:Public
- Sewer:Public Sewer
Finances and disclosures
- Price:$3,500,000
- Price per sq. ft.:$538.46
- Tax amount:$73,537 (2023)
New listings near 34 E Bellevue Place
- New
 $1,049,000Active9 beds 6 baths
$1,049,000Active9 beds 6 baths5637 S Prairie Avenue, Chicago, IL 60637
MLS# 12518439Listed by: FULTON GRACE REALTY - New
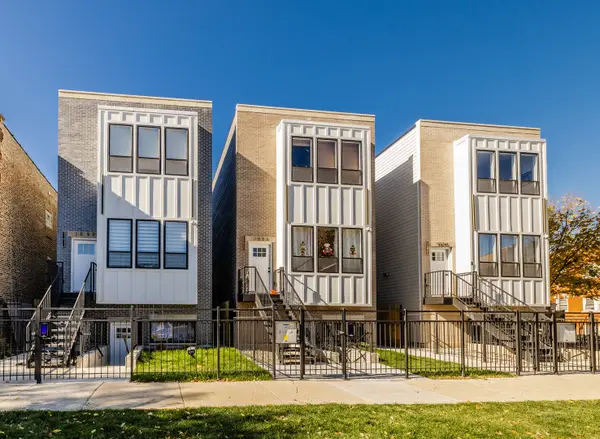 $949,000Active9 beds 6 baths
$949,000Active9 beds 6 baths1058 N Central Park Avenue, Chicago, IL 60651
MLS# 12518437Listed by: FULTON GRACE REALTY - New
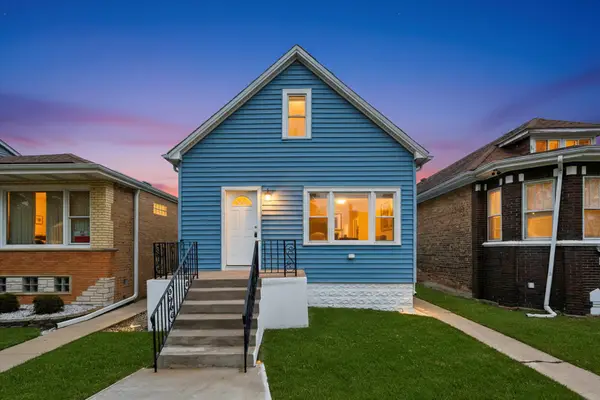 $444,900Active6 beds 4 baths
$444,900Active6 beds 4 baths6327 S Kenneth Avenue, Chicago, IL 60629
MLS# 12518412Listed by: SU FAMILIA REAL ESTATE INC - New
 $250Active0 Acres
$250Active0 Acres130 N Garland Court #P6-20, Chicago, IL 60602
MLS# 12518433Listed by: JAMESON SOTHEBY'S INTL REALTY - New
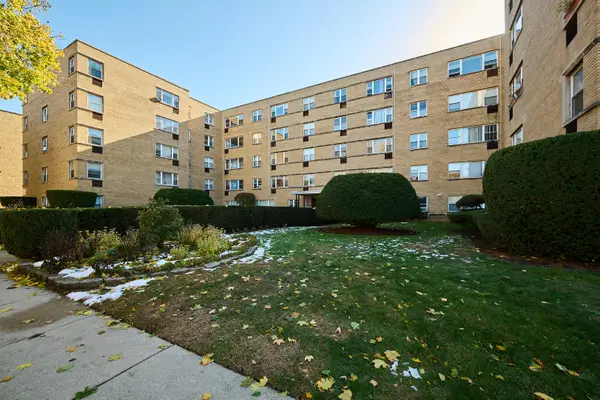 $209,900Active2 beds 2 baths900 sq. ft.
$209,900Active2 beds 2 baths900 sq. ft.2115 W Farwell Avenue #103, Chicago, IL 60645
MLS# 12512586Listed by: COLDWELL BANKER REALTY - New
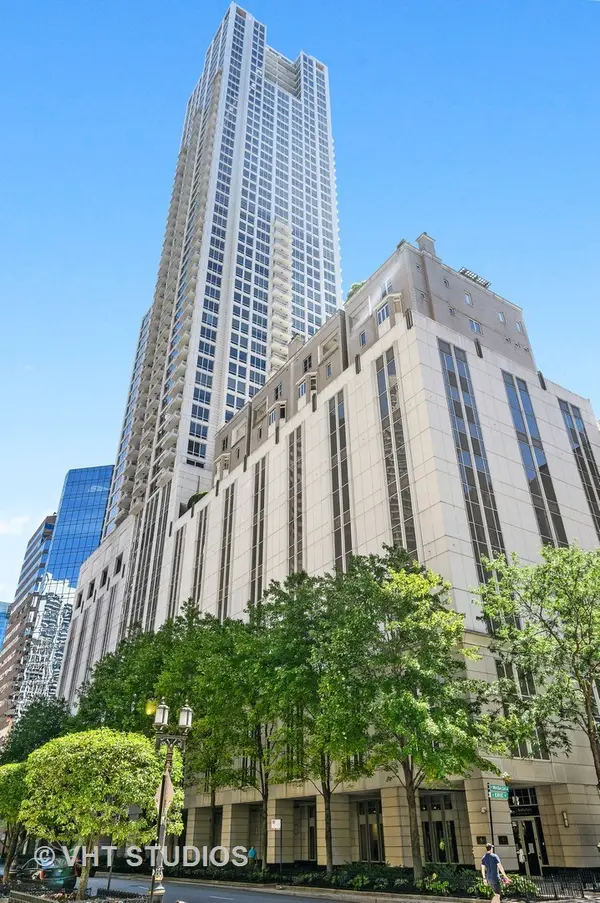 $18,000Active0 Acres
$18,000Active0 Acres55 E Erie Street #P-162, Chicago, IL 60611
MLS# 12518210Listed by: @PROPERTIES CHRISTIE'S INTERNATIONAL REAL ESTATE - New
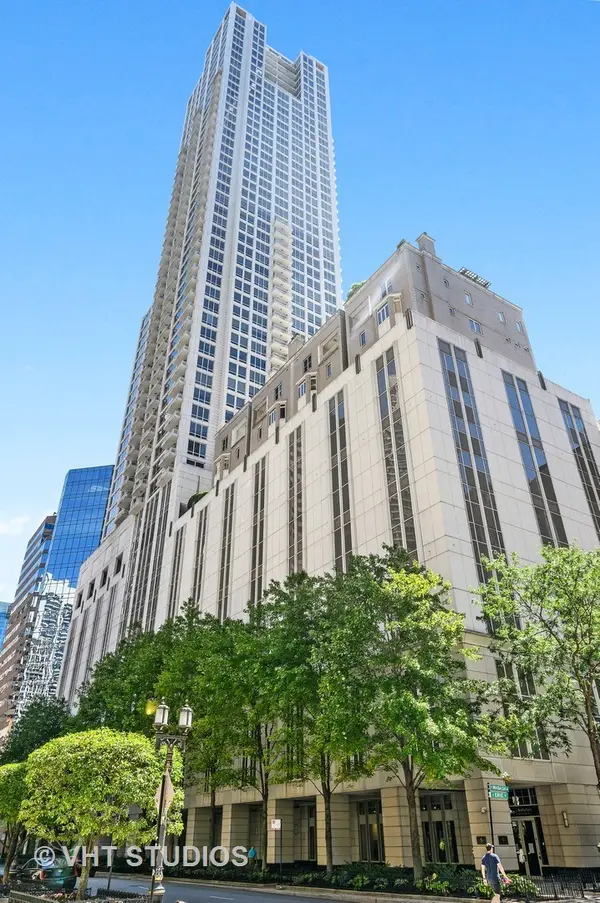 $16,000Active0 Acres
$16,000Active0 Acres55 E Erie Street #P-191, Chicago, IL 60611
MLS# 12518272Listed by: @PROPERTIES CHRISTIE'S INTERNATIONAL REAL ESTATE - New
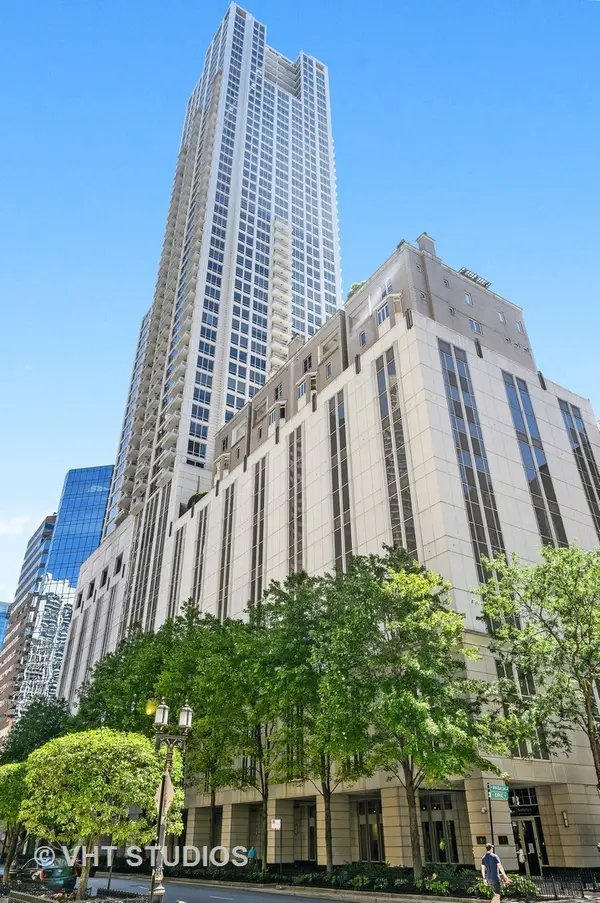 $16,000Active0 Acres
$16,000Active0 Acres55 E Erie Street #P-192, Chicago, IL 60611
MLS# 12518294Listed by: @PROPERTIES CHRISTIE'S INTERNATIONAL REAL ESTATE - New
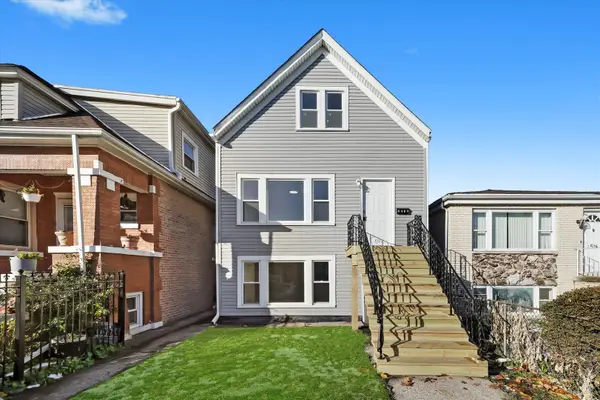 $495,000Active4 beds 3 baths1,700 sq. ft.
$495,000Active4 beds 3 baths1,700 sq. ft.2510 N Linder Avenue, Chicago, IL 60639
MLS# 12518376Listed by: SU FAMILIA REAL ESTATE INC - New
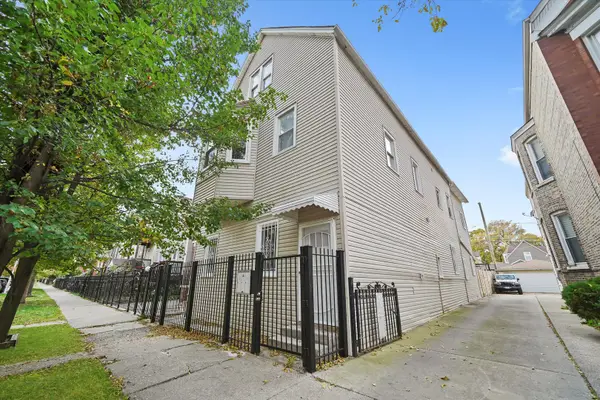 $479,000Active8 beds 4 baths
$479,000Active8 beds 4 baths2838 S Keeler Avenue, Chicago, IL 60623
MLS# 12518405Listed by: SU FAMILIA REAL ESTATE INC
