3419 N Wolcott Avenue #1, Chicago, IL 60657
Local realty services provided by:Results Realty ERA Powered
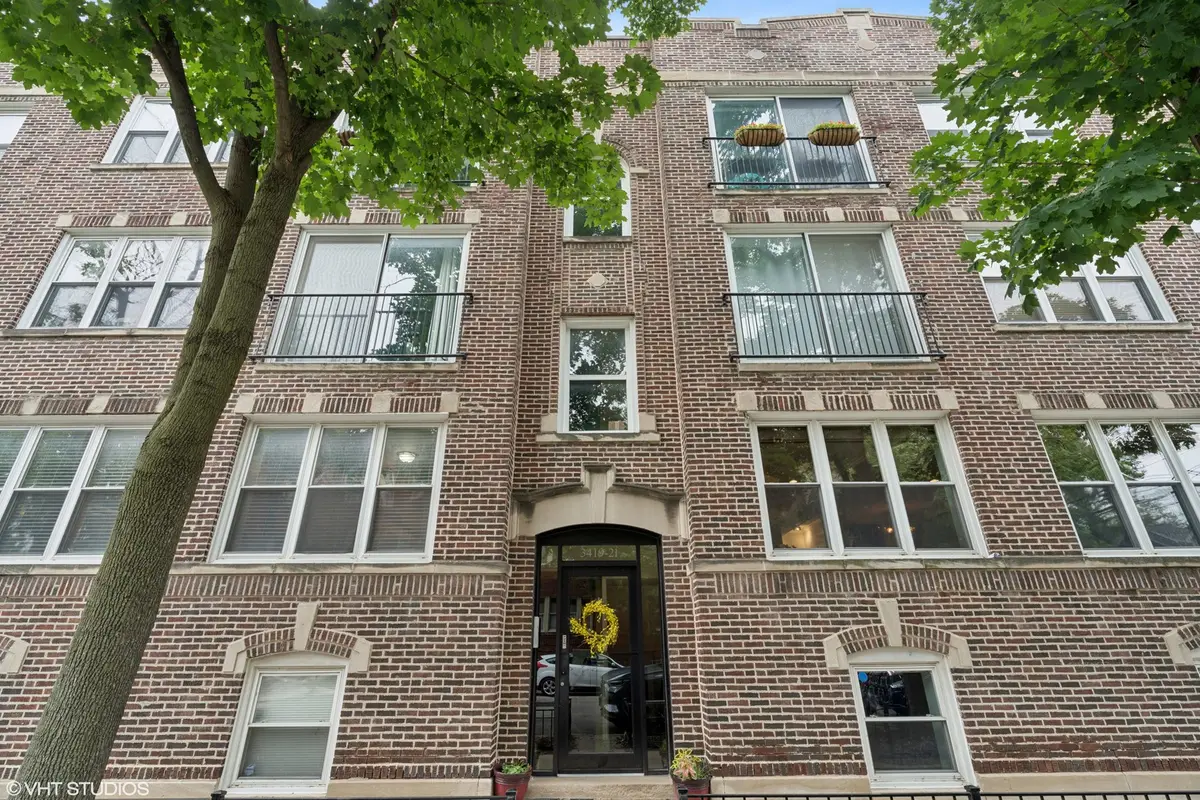
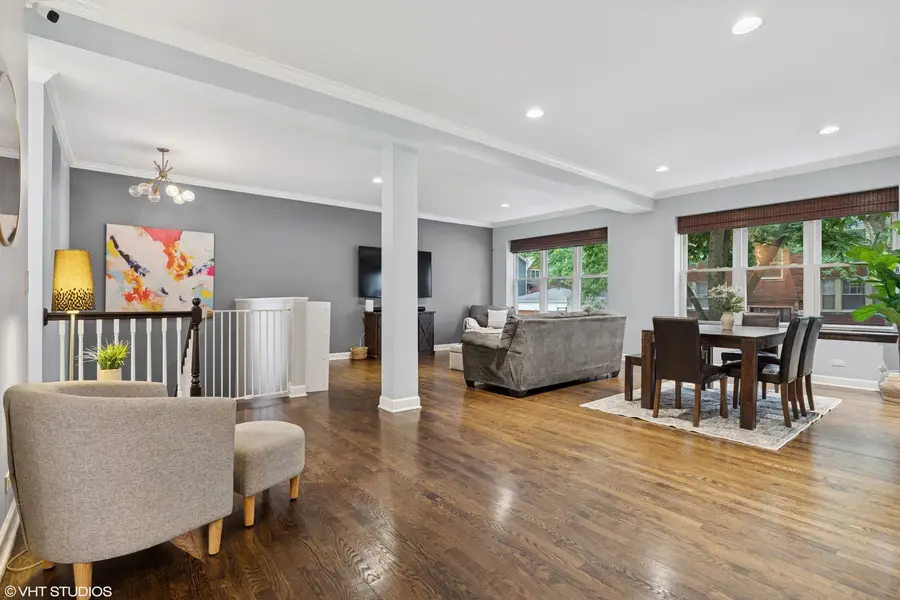

3419 N Wolcott Avenue #1,Chicago, IL 60657
$525,000
- 3 Beds
- 3 Baths
- 1,700 sq. ft.
- Condominium
- Pending
Listed by:elena theodoros
Office:@properties christie's international real estate
MLS#:12419057
Source:MLSNI
Price summary
- Price:$525,000
- Price per sq. ft.:$308.82
- Monthly HOA dues:$385
About this home
The best deal in coveted Roscoe Village and Hamilton School district, this 3 bedroom duplex down with over 1800 sqft is one you won't want to miss! Extra wide, open floor plan on the main level with west facing picture windows allows for easy living and entertaining as the kitchen, dining area, family room, and outdoor deck are all well synchronized. Chic and practical attributes include the walnut stained oak hardwood floors, 42" classic grey cabinets, granite counters, GE Slate appliances, enormous extra storage and in-unit laundry room (on level with bedrooms) with newer LG front load washer and dryer. The primary bedroom suite boasts an ensuite bathroom and custom closet. Bedroom 2 has extra nook space to work from home and still have queen bed along with large walk-in closet. And Bedroom 3 is perfect for nursery, den or additional guest bed. Enjoy your summer days on your deck that looks out over the association's private backyard, ideal for grilling, relaxing and hosting friends. Enjoy peace of mind with a brand new AC condenser and a furnace (2024). The building also has a brand new roof (2024). This home is ideally located, just three blocks to both the Addison and Paulina Brown Line stops, and steps to cafes, bars and boutiques on Roscoe, Lincoln or Southport! Street parking is plentiful. Walk to award-winning Hamilton Elementary School and Wrigley Field! And don't forget convenience of going to Whole Foods and Target less than a mile away. First showings begin Thursday 7/24 3-5p
Contact an agent
Home facts
- Year built:1913
- Listing Id #:12419057
- Added:27 day(s) ago
- Updated:August 13, 2025 at 07:45 AM
Rooms and interior
- Bedrooms:3
- Total bathrooms:3
- Full bathrooms:2
- Half bathrooms:1
- Living area:1,700 sq. ft.
Heating and cooling
- Cooling:Central Air
- Heating:Natural Gas
Structure and exterior
- Year built:1913
- Building area:1,700 sq. ft.
Schools
- High school:Lake View High School
- Middle school:Hamilton Elementary School
- Elementary school:Hamilton Elementary School
Utilities
- Water:Public
- Sewer:Public Sewer
Finances and disclosures
- Price:$525,000
- Price per sq. ft.:$308.82
- Tax amount:$7,740 (2023)
New listings near 3419 N Wolcott Avenue #1
- Open Sat, 11am to 1pmNew
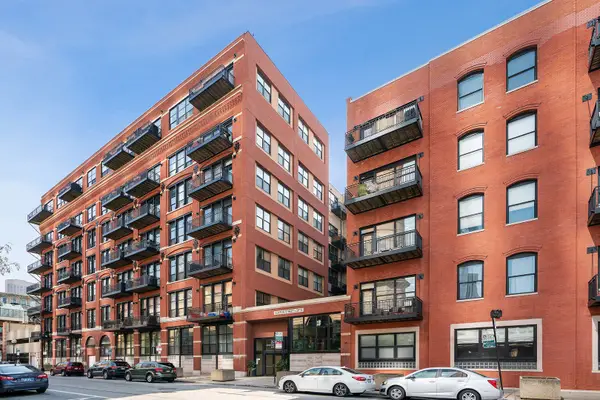 $399,000Active2 beds 2 baths
$399,000Active2 beds 2 baths226 N Clinton Street #227, Chicago, IL 60661
MLS# 12432373Listed by: KELLER WILLIAMS ONECHICAGO - New
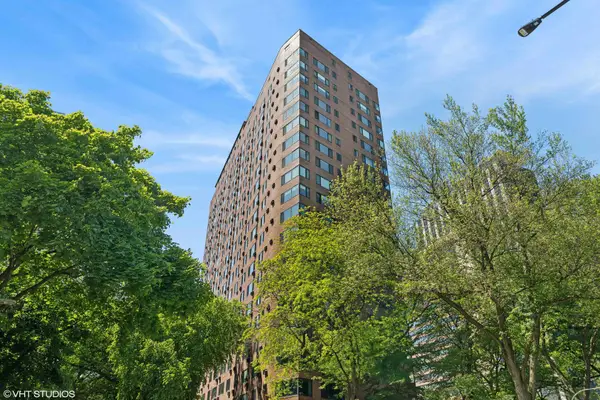 $210,000Active1 beds 1 baths
$210,000Active1 beds 1 baths3100 N Lake Shore Drive #611, Chicago, IL 60657
MLS# 12439694Listed by: KELLER WILLIAMS ONECHICAGO - New
 $325,000Active1 beds 1 baths760 sq. ft.
$325,000Active1 beds 1 baths760 sq. ft.1000 N Kingsbury Street #304, Chicago, IL 60610
MLS# 12446384Listed by: JAMESON SOTHEBY'S INTERNATIONAL REALTY - New
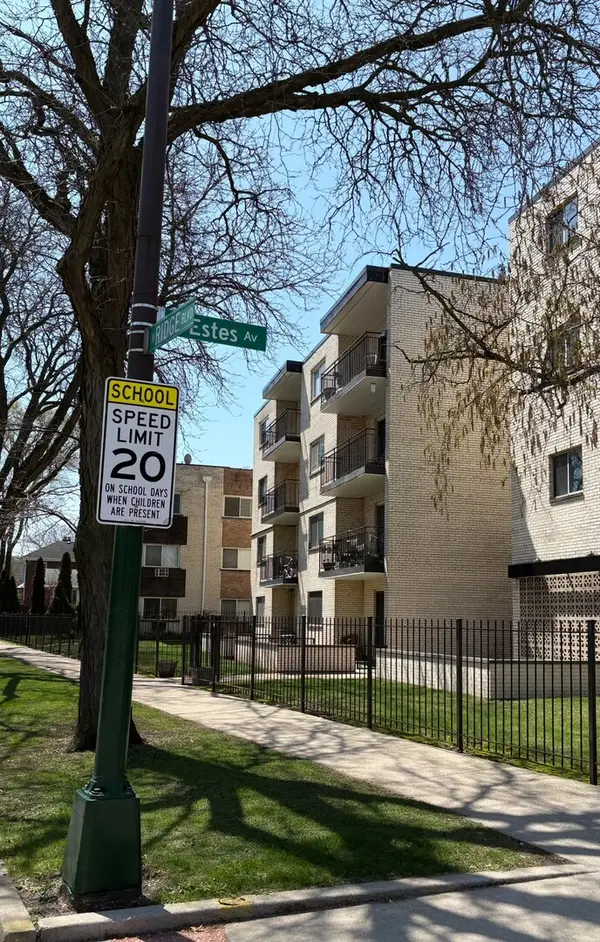 $199,000Active2 beds 2 baths
$199,000Active2 beds 2 baths7074 N Ridge Boulevard #1E, Chicago, IL 60645
MLS# 12446416Listed by: COLDWELL BANKER REALTY - New
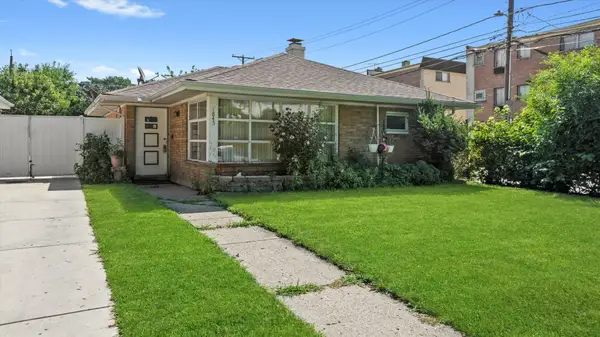 $199,900Active3 beds 1 baths1,016 sq. ft.
$199,900Active3 beds 1 baths1,016 sq. ft.7845 S Kilpatrick Avenue, Chicago, IL 60652
MLS# 12446855Listed by: CENTURY 21 NEW BEGINNINGS - New
 $250,000Active4 beds 2 baths
$250,000Active4 beds 2 baths5805 S La Salle Street, Chicago, IL 60621
MLS# 12447602Listed by: CHARLES RUTENBERG REALTY - New
 $449,995Active2 beds 2 baths
$449,995Active2 beds 2 baths1560 N Sandburg Terrace #1412J, Chicago, IL 60610
MLS# 12448064Listed by: AMERICORP, LTD - New
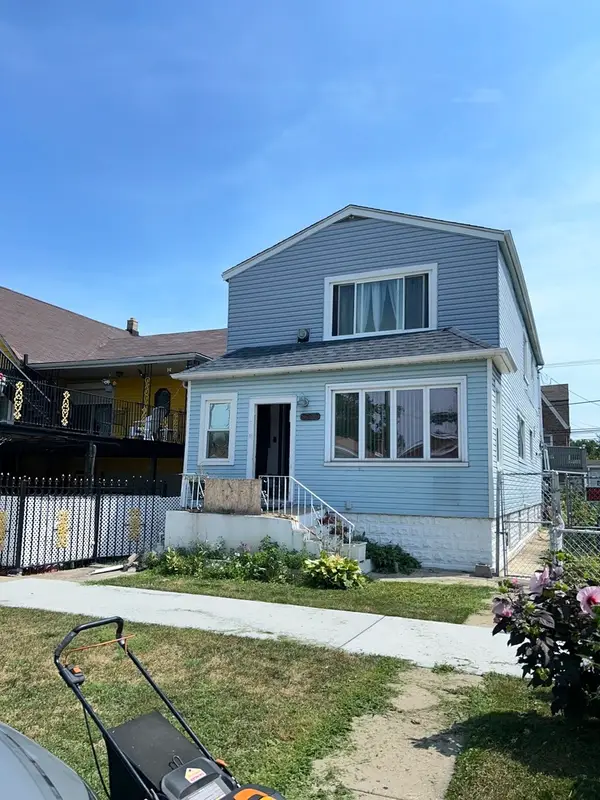 $206,000Active6 beds 3 baths2,136 sq. ft.
$206,000Active6 beds 3 baths2,136 sq. ft.10335 S Hoxie Avenue, Chicago, IL 60617
MLS# 12448506Listed by: BALANOFF REALTY - New
 $155,000Active-- beds 1 baths550 sq. ft.
$155,000Active-- beds 1 baths550 sq. ft.1360 N Sandburg Terrace #1209C, Chicago, IL 60610
MLS# 12448780Listed by: @PROPERTIES CHRISTIE'S INTERNATIONAL REAL ESTATE - New
 $299,900Active3 beds 2 baths3,286 sq. ft.
$299,900Active3 beds 2 baths3,286 sq. ft.9118 S Marshfield Avenue, Chicago, IL 60620
MLS# 12448835Listed by: @PROPERTIES CHRISTIE'S INTERNATIONAL REAL ESTATE

