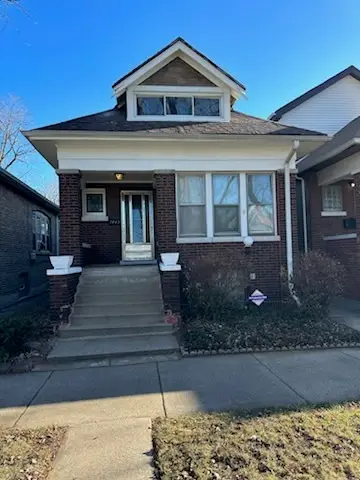3432 N Albany Avenue, Chicago, IL 60618
Local realty services provided by:ERA Naper Realty
3432 N Albany Avenue,Chicago, IL 60618
$600,000
- 3 Beds
- 2 Baths
- 2,200 sq. ft.
- Single family
- Active
Listed by: kourtney murray, iris di cesare
Office: @properties christie's international real estate
MLS#:12515788
Source:MLSNI
Price summary
- Price:$600,000
- Price per sq. ft.:$272.73
About this home
A classic Avondale worker's cottage, updated with care while honoring its vintage character. Step into a warm, welcoming entry anchored by the original staircase, opening into a spacious living room and formal dining room-each carrying that timeless Chicago charm. The kitchen has been thoughtfully designed with quartz counters, stainless steel appliances, and a cozy breakfast nook. Hardwood floors, crown molding, and full window upgrade (Andersen, 2022) elevate the home with comfort & efficiency. Upstairs, three bedrooms and an oversized bathroom feature custom solid-core doors, along with convenient pull-down attic access & linen closet for additional storage. Outside, in addition to the spacious back porch, a newly added stone patio offers an easy backdrop for gatherings or slow mornings at home. The large unfinished basement features high ceilings, a partial bathroom, and a generous footprint ready for future possibilities. An oversized, heated garage adds even more utility and storage. Approved by the Chicago Bungalow Association for 2025, this home is rooted in character and refreshed with intention-just moments from neighborhood favorites like Revolution Brewery & Taproom, Honey Butter Fried Chicken, Kuma's, Brand's Park, and more.
Contact an agent
Home facts
- Year built:1896
- Listing ID #:12515788
- Added:1 day(s) ago
- Updated:November 20, 2025 at 04:36 PM
Rooms and interior
- Bedrooms:3
- Total bathrooms:2
- Full bathrooms:2
- Living area:2,200 sq. ft.
Heating and cooling
- Cooling:Central Air
- Heating:Forced Air, Natural Gas
Structure and exterior
- Year built:1896
- Building area:2,200 sq. ft.
- Lot area:0.07 Acres
Schools
- High school:Schurz High School
- Middle school:Von Linne School
- Elementary school:Von Linne School
Utilities
- Water:Lake Michigan
- Sewer:Public Sewer
Finances and disclosures
- Price:$600,000
- Price per sq. ft.:$272.73
- Tax amount:$10,587 (2023)
New listings near 3432 N Albany Avenue
- New
 $505,000Active3 beds 2 baths1,304 sq. ft.
$505,000Active3 beds 2 baths1,304 sq. ft.5737 N Oketo Avenue, Chicago, IL 60631
MLS# 12514790Listed by: KELLER WILLIAMS SUCCESS REALTY - New
 $380,000Active7 beds 3 baths1,900 sq. ft.
$380,000Active7 beds 3 baths1,900 sq. ft.5533 W 63rd Place, Chicago, IL 60638
MLS# 12518984Listed by: BAIRD & WARNER - New
 $650,000Active11 beds 5 baths
$650,000Active11 beds 5 baths2942 W Pershing Road, Chicago, IL 60632
MLS# 12520863Listed by: KALE REALTY - New
 $345,000Active4 beds 2 baths2,000 sq. ft.
$345,000Active4 beds 2 baths2,000 sq. ft.8327 S Morgan Street, Chicago, IL 60620
MLS# 12520915Listed by: PRESTIGE REALTY GROUP - New
 $189,000Active3 beds 1 baths1,200 sq. ft.
$189,000Active3 beds 1 baths1,200 sq. ft.7443 S Wabash Avenue, Chicago, IL 60619
MLS# 12521211Listed by: NEW HARVEST INVESTMENTS, LLC - New
 $549,999Active3 beds 2 baths
$549,999Active3 beds 2 baths4550 N Knox Avenue, Chicago, IL 60630
MLS# 12521229Listed by: COMPASS - Open Sat, 10am to 12pmNew
 $229,000Active2 beds 2 baths1,884 sq. ft.
$229,000Active2 beds 2 baths1,884 sq. ft.1431 E 72nd Street, Chicago, IL 60619
MLS# 12520199Listed by: COLDWELL BANKER REALTY - New
 $1,150,000Active5 beds 4 baths3,000 sq. ft.
$1,150,000Active5 beds 4 baths3,000 sq. ft.Address Withheld By Seller, Chicago, IL 60647
MLS# 12470478Listed by: COMPASS - Open Sat, 1 to 3pmNew
 $300,000Active1 beds 1 baths910 sq. ft.
$300,000Active1 beds 1 baths910 sq. ft.3600 N Lake Shore Drive #624, Chicago, IL 60613
MLS# 12510457Listed by: BERKSHIRE HATHAWAY HOMESERVICES CHICAGO - New
 $225,000Active3 beds 2 baths1,850 sq. ft.
$225,000Active3 beds 2 baths1,850 sq. ft.4144 S King Drive #11M, Chicago, IL 60653
MLS# 12521176Listed by: COLDWELL BANKER REALTY
