3443 N Hamilton Avenue, Chicago, IL 60618
Local realty services provided by:Results Realty ERA Powered
3443 N Hamilton Avenue,Chicago, IL 60618
$2,399,999
- 6 Beds
- 6 Baths
- 4,200 sq. ft.
- Single family
- Pending
Listed by:danielle dowell
Office:berkshire hathaway homeservices chicago
MLS#:12370494
Source:MLSNI
Price summary
- Price:$2,399,999
- Price per sq. ft.:$571.43
About this home
Brand New Construction in the Heart of Roscoe Village! Experience luxury living with this expertly crafted 6-bedroom, 5.1-bathroom home offering 4,200 square feet of living space across three levels, plus a fully built-out rooftop terrace and an additional rooftop deck above the 2.5-car garage. The foyer welcomes you with a striking checkered floor leading into the front living and dining spaces with a gas fireplace, hardwood floors and custom built-in banquette. The thoughtfully designed layout is enhanced by oversized windows and curated finishes throughout. The chef's kitchen boasts top of the line Sub-Zero, Wolf appliances, custom cabinetry and a statement range hood, complete with a wet bar and walk in pantry. Flowing seamlessly into a light-filled family room with a second fireplace surrounded by shelving, over looks the back of the property. Upstairs, you'll find four spacious bedrooms and three full bathrooms. The primary suite has double closets, double vanities, a soaking tub, walk in steam-shower, heated floors and water closet. Three secondary bedrooms, one with ensuite bath and one of two full laundry rooms complete the upper-level. Ascending down a mud room leads to an impressive lower level, practical for everyday living and lounging. Showcasing a bold wet bar and accompanied by two generously sized bedrooms, one with an en-suite bath and full hallway bathroom. Lower level includes the secondary laundry room and storage. Additional highlights include a pre-wired home automation system and snowmelt system on the front steps. Don't miss this opportunity to own on one of the best blocks in the Audubon District! **Photos are of past projects by developer**
Contact an agent
Home facts
- Year built:2025
- Listing ID #:12370494
- Added:92 day(s) ago
- Updated:September 25, 2025 at 07:28 PM
Rooms and interior
- Bedrooms:6
- Total bathrooms:6
- Full bathrooms:5
- Half bathrooms:1
- Living area:4,200 sq. ft.
Heating and cooling
- Cooling:Central Air, Zoned
- Heating:Natural Gas
Structure and exterior
- Roof:Rubber
- Year built:2025
- Building area:4,200 sq. ft.
Schools
- High school:Lake View High School
- Elementary school:Audubon Elementary School
Utilities
- Water:Lake Michigan, Public
- Sewer:Public Sewer
Finances and disclosures
- Price:$2,399,999
- Price per sq. ft.:$571.43
New listings near 3443 N Hamilton Avenue
- Open Sat, 1 to 3pmNew
 $550,000Active4 beds 2 baths1,780 sq. ft.
$550,000Active4 beds 2 baths1,780 sq. ft.4425 N Sacramento Avenue, Chicago, IL 60625
MLS# 12467740Listed by: KELLER WILLIAMS INFINITY - New
 $324,900Active3 beds 2 baths1,296 sq. ft.
$324,900Active3 beds 2 baths1,296 sq. ft.10416 S Sacramento Avenue, Chicago, IL 60655
MLS# 12479236Listed by: BERKSHIRE HATHAWAY HOMESERVICES CHICAGO - New
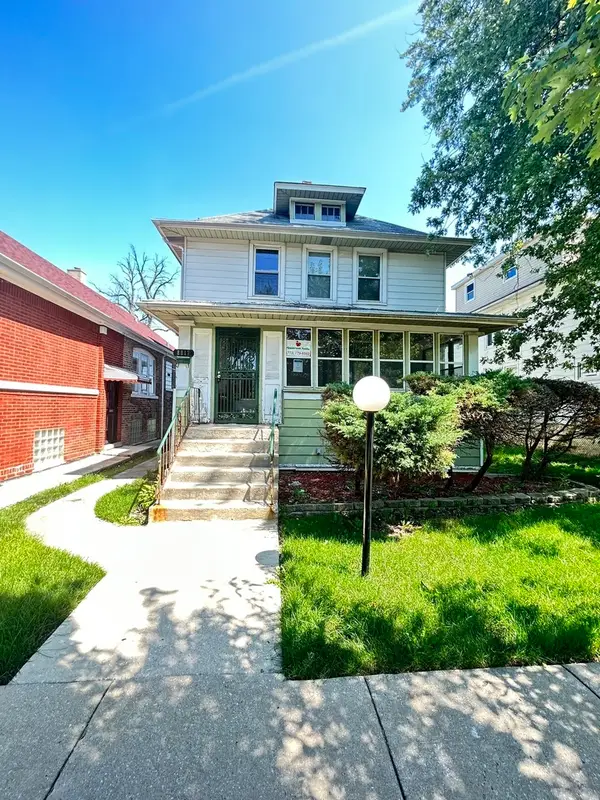 $125,000Active3 beds 2 baths1,352 sq. ft.
$125,000Active3 beds 2 baths1,352 sq. ft.8817 S Morgan Street, Chicago, IL 60620
MLS# 12480348Listed by: KALE REALTY - New
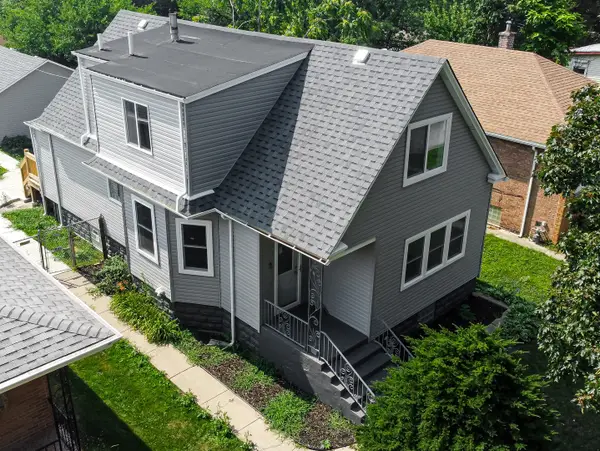 $289,900Active4 beds 2 baths2,094 sq. ft.
$289,900Active4 beds 2 baths2,094 sq. ft.12136 S Wentworth Avenue, Chicago, IL 60628
MLS# 12480417Listed by: RLB REALTY GROUP, INC. - New
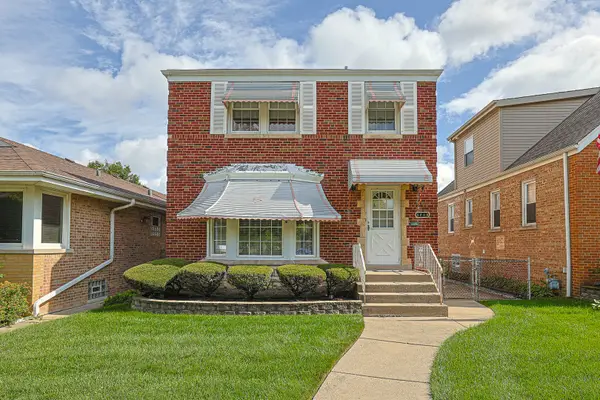 $449,900Active3 beds 3 baths1,576 sq. ft.
$449,900Active3 beds 3 baths1,576 sq. ft.5245 N Rutherford Avenue, Chicago, IL 60656
MLS# 12480774Listed by: REALTY EXECUTIVES ADVANCE - New
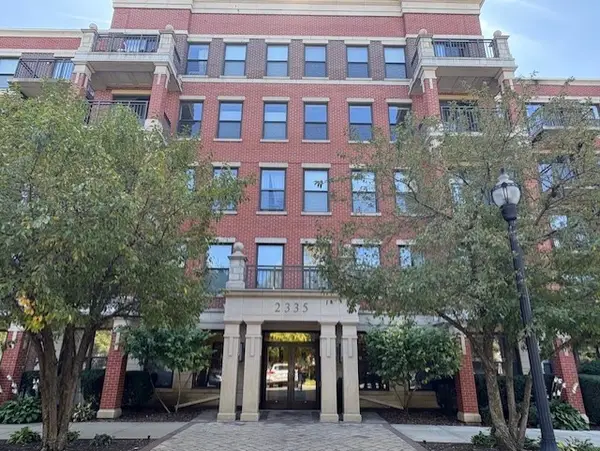 $231,000Active1 beds 1 baths
$231,000Active1 beds 1 baths2335 W Belle Plaine Avenue #508, Chicago, IL 60618
MLS# 12480978Listed by: CHICAGO AREA REALTY INC - Open Sat, 12 to 1pmNew
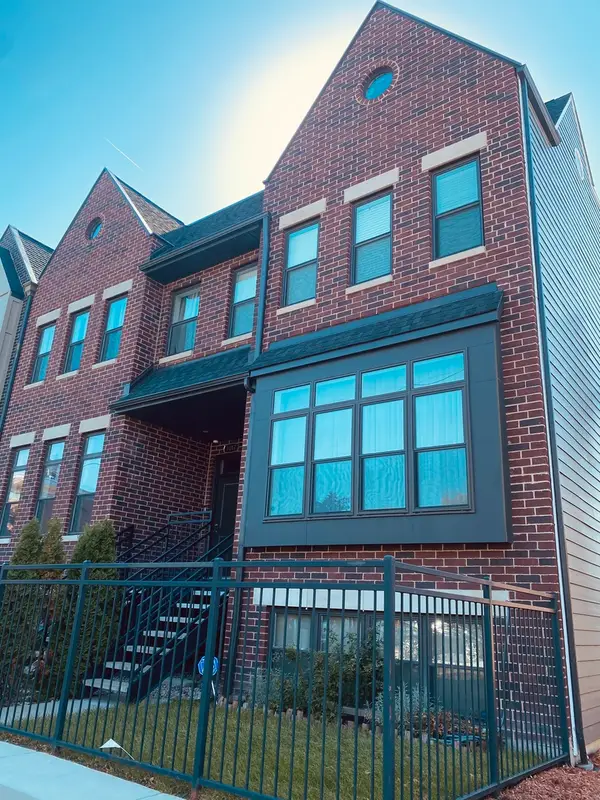 $765,000Active4 beds 4 baths3,500 sq. ft.
$765,000Active4 beds 4 baths3,500 sq. ft.1015 E 43rd Street, Chicago, IL 60653
MLS# 12481147Listed by: COMPASS - New
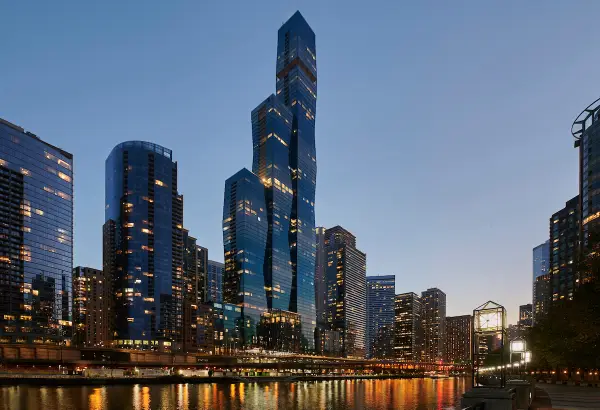 $2,450,000Active3 beds 3 baths2,453 sq. ft.
$2,450,000Active3 beds 3 baths2,453 sq. ft.363 E Wacker Drive #1506, Chicago, IL 60601
MLS# 12481151Listed by: COMPASS - New
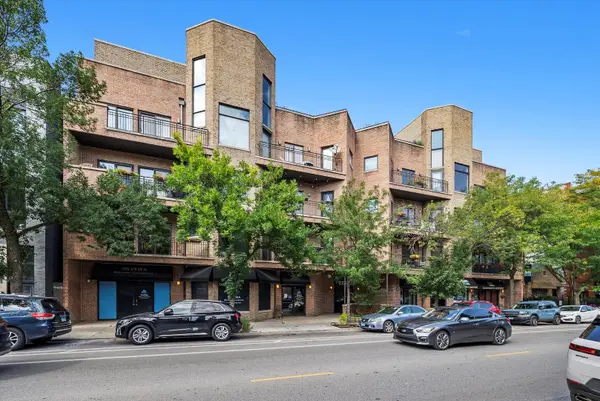 $495,000Active2 beds 2 baths
$495,000Active2 beds 2 baths2236 W Armitage Avenue #303, Chicago, IL 60647
MLS# 12481205Listed by: AMERICORP, LTD - New
 $289,000Active3 beds 2 baths2,000 sq. ft.
$289,000Active3 beds 2 baths2,000 sq. ft.7141 N Kedzie Avenue #1515, Chicago, IL 60645
MLS# 12473789Listed by: @PROPERTIES CHRISTIE'S INTERNATIONAL REAL ESTATE
