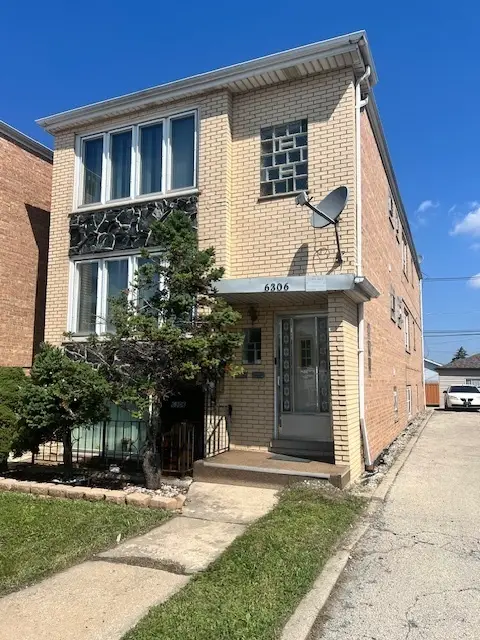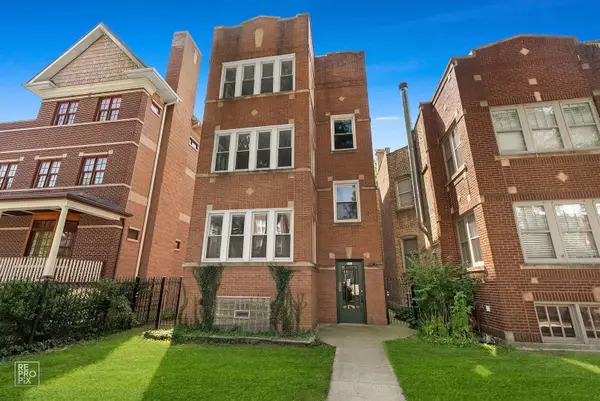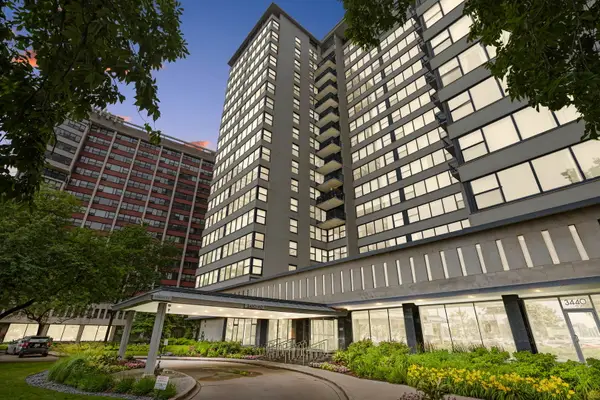3444 N Hamilton Avenue, Chicago, IL 60618
Local realty services provided by:ERA Naper Realty



3444 N Hamilton Avenue,Chicago, IL 60618
$1,550,000
- 5 Beds
- 4 Baths
- 3,100 sq. ft.
- Single family
- Pending
Listed by:joelle cachey hayes
Office:@properties christie's international real estate
MLS#:12396084
Source:MLSNI
Price summary
- Price:$1,550,000
- Price per sq. ft.:$500
About this home
This beautiful and charming Hardi board home is located on one of the best blocks in Roscoe Village. A recent renovation of the main floor showcases an open concept layout and features a wood burning/gas start fireplace, hickory wood floors, sound system and smart reconfigured floorplan. The 12 foot kitchen island seats five, has a ton of storage with two pantry cabinets, coffee bar, 5 burner Thermador range along with a Subzero fridge and beverage fridge. A functional custom desk area as well as built-ins in the family serves for storage, bookshelves and display. New Marvin windows and slider doors lead to the back deck which extends via cat walk directly to the garage roof deck for a great flow and ease of entertaining. A separate back door from the deck welcomes you to a very functional mudroom with custom cubbies, cabinets and laundry room that can be closed off by a sliding barn door. The private yard has new turf, room for gardening, storage under the deck along with a 2 car garage with electric car charger. The open staircase basement was also recently remodeled with zoned heated floors, recreation room with built-ins, wet bar area with beverage fridge and chic glass tile backsplash. The new tastefully done bathroom can be en-suite for privacy in 4th bedroom. 5th bedroom is currently an office with high end custom desk and built-ins. Large walk-in closet for storage and another entrance door leads from basement out to yard. Upstairs you'll find vaulted ceilings, skylights and three large bright bedrooms. Primary suite was updated with an extra tall wall of closets professionally built-out with custom cool barn doors, grass cloth wallpaper and wainscoting and large new windows round out this bedroom oasis. You'll find a double bowl sink, separate tub and walk-in shower in the skylighted bathroom. This home has lovely landscaping and curb appeal on the wonderful one way and tree lined street. Perfect location just a block to all the shops and restaurants on Roscoe Street and steps to the corner to sought after Audubon Elementary School, park and turf. Addison bus and El stops close by. Lane Tech and DePaul College Prep short walks away. This home has it all!
Contact an agent
Home facts
- Listing Id #:12396084
- Added:55 day(s) ago
- Updated:August 13, 2025 at 07:45 AM
Rooms and interior
- Bedrooms:5
- Total bathrooms:4
- Full bathrooms:3
- Half bathrooms:1
- Living area:3,100 sq. ft.
Heating and cooling
- Cooling:Central Air, Zoned
- Heating:Forced Air, Natural Gas, Zoned
Structure and exterior
- Roof:Asphalt
- Building area:3,100 sq. ft.
Schools
- High school:Lake View High School
- Middle school:Audubon Elementary School
- Elementary school:Audubon Elementary School
Utilities
- Water:Lake Michigan
- Sewer:Public Sewer
Finances and disclosures
- Price:$1,550,000
- Price per sq. ft.:$500
- Tax amount:$18,712 (2023)
New listings near 3444 N Hamilton Avenue
- New
 $574,000Active8 beds 5 baths
$574,000Active8 beds 5 baths6306 S Archer Avenue, Chicago, IL 60638
MLS# 12423626Listed by: DELTA REALTY, CORP. - New
 $489,000Active2 beds 2 baths1,450 sq. ft.
$489,000Active2 beds 2 baths1,450 sq. ft.4417 N Racine Avenue #1N, Chicago, IL 60640
MLS# 12427746Listed by: @PROPERTIES CHRISTIE'S INTERNATIONAL REAL ESTATE - Open Sat, 12 to 2pmNew
 $550,000Active3 beds 2 baths1,900 sq. ft.
$550,000Active3 beds 2 baths1,900 sq. ft.7631 N Eastlake Terrace #2A-3A, Chicago, IL 60626
MLS# 12432704Listed by: PLATINUM PARTNERS REALTORS - New
 $519,900Active4 beds 3 baths2,230 sq. ft.
$519,900Active4 beds 3 baths2,230 sq. ft.3919 N Oriole Avenue, Chicago, IL 60634
MLS# 12439969Listed by: COMPASS - New
 $359,900Active4 beds 2 baths1,158 sq. ft.
$359,900Active4 beds 2 baths1,158 sq. ft.5331 W 53rd Place, Chicago, IL 60638
MLS# 12440831Listed by: REALTY OF AMERICA, LLC - New
 $1,050,000Active6 beds 3 baths
$1,050,000Active6 beds 3 baths2527 W Ainslie Street, Chicago, IL 60625
MLS# 12444579Listed by: DCG REALTY - New
 $139,950Active5 beds 2 baths1,052 sq. ft.
$139,950Active5 beds 2 baths1,052 sq. ft.8924 S Paulina Street, Chicago, IL 60620
MLS# 12445214Listed by: PEARSON REALTY GROUP - New
 $249,900Active4 beds 3 baths
$249,900Active4 beds 3 baths3219 W 64th Street, Chicago, IL 60629
MLS# 12445447Listed by: RE/MAX MI CASA - New
 $309,900Active2 beds 2 baths1,250 sq. ft.
$309,900Active2 beds 2 baths1,250 sq. ft.3430 N Lake Shore Drive #6P, Chicago, IL 60657
MLS# 12445676Listed by: COLDWELL BANKER - New
 $198,000Active2 beds 1 baths1,200 sq. ft.
$198,000Active2 beds 1 baths1,200 sq. ft.2300 W Farwell Avenue #2, Chicago, IL 60645
MLS# 12446131Listed by: BERG PROPERTIES
