Local realty services provided by:Results Realty ERA Powered
3511 S Hoyne Avenue #1,Chicago, IL 60609
$480,000
- 3 Beds
- 3 Baths
- 1,850 sq. ft.
- Townhouse
- Active
Listed by: qiankun chen
Office: kale realty
MLS#:12514509
Source:MLSNI
Price summary
- Price:$480,000
- Price per sq. ft.:$259.46
- Monthly HOA dues:$80
About this home
Welcome to this spacious and modern townhome located in the heart of McKinley Park! this beautifully maintained 3-bedroom, 2.5-bath residence offers approximately 1,850 square feet of comfortable living space on three levels. The main level features a bright and open-concept living and dining area with large windows, high ceilings, The updated kitchen is equipped with granite countertops, stainless steel appliances, and ample cabinet storage-perfect for both everyday living and entertaining guests. Upstairs, you'll find three generously sized bedrooms, including a private primary suite and a full bathroom. The lower level provides a area that can be used as a family room, office, or fitness space. Additional highlights include central heating and cooling, in-unit laundry, and an attached 2-car garage providing convenient parking and extra storage. Ideally situated on a quiet residential street just steps from McKinley Park's, this home offers excellent access to CTA Orange Line, Archer Avenue, and I-55 for easy commuting. Minutes away from Chinatown, Bridgeport, local restaurants, shops, and schools. Move-in ready and investor-friendly-don't miss this rare opportunity to own a modern townhouse in one of Chicago's most convenient and vibrant neighborhoods!
Contact an agent
Home facts
- Year built:2009
- Listing ID #:12514509
- Added:91 day(s) ago
- Updated:February 10, 2026 at 11:59 AM
Rooms and interior
- Bedrooms:3
- Total bathrooms:3
- Full bathrooms:2
- Half bathrooms:1
- Living area:1,850 sq. ft.
Heating and cooling
- Cooling:Central Air
- Heating:Natural Gas
Structure and exterior
- Year built:2009
- Building area:1,850 sq. ft.
Utilities
- Water:Public
- Sewer:Public Sewer
Finances and disclosures
- Price:$480,000
- Price per sq. ft.:$259.46
- Tax amount:$6,263 (2023)
New listings near 3511 S Hoyne Avenue #1
- New
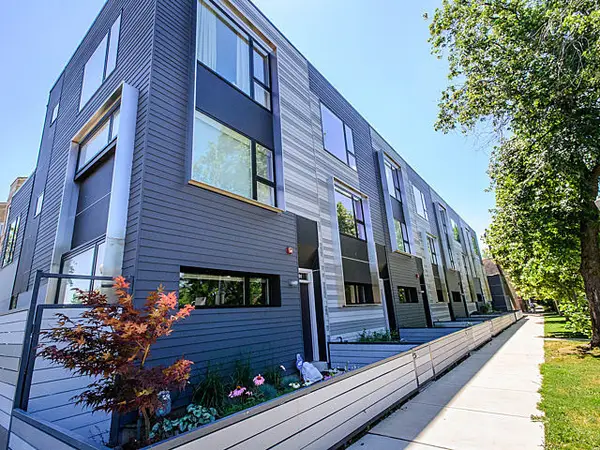 $899,000Active3 beds 2 baths
$899,000Active3 beds 2 baths2803 W Shakespeare Avenue, Chicago, IL 60647
MLS# 12556061Listed by: COMPASS - New
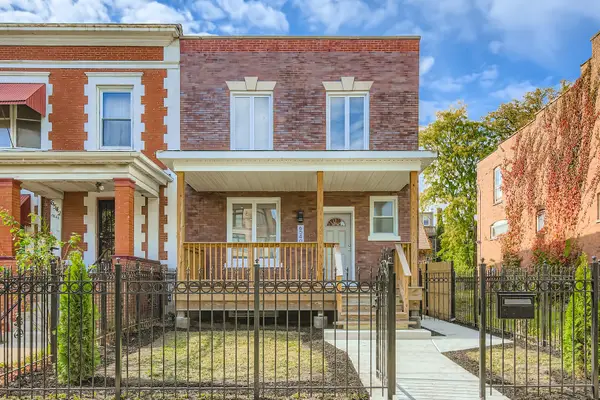 $589,900Active3 beds 3 baths2,880 sq. ft.
$589,900Active3 beds 3 baths2,880 sq. ft.6540 S Ingleside Avenue, Chicago, IL 60637
MLS# 12560916Listed by: RE/MAX 10 LINCOLN PARK - New
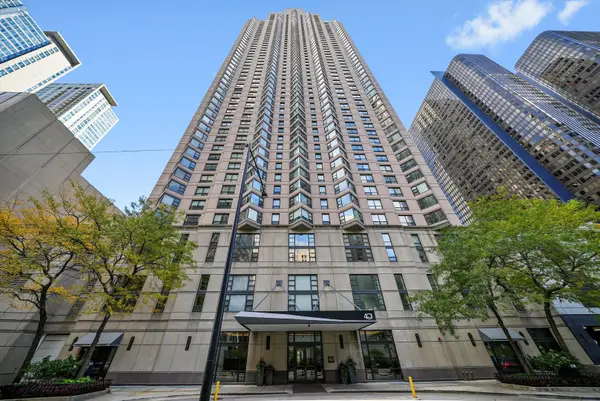 $610,000Active2 beds 2 baths1,850 sq. ft.
$610,000Active2 beds 2 baths1,850 sq. ft.401 E Ontario Street #4206, Chicago, IL 60611
MLS# 12561644Listed by: JAMESON SOTHEBY'S INTL REALTY - Open Sat, 10am to 12pmNew
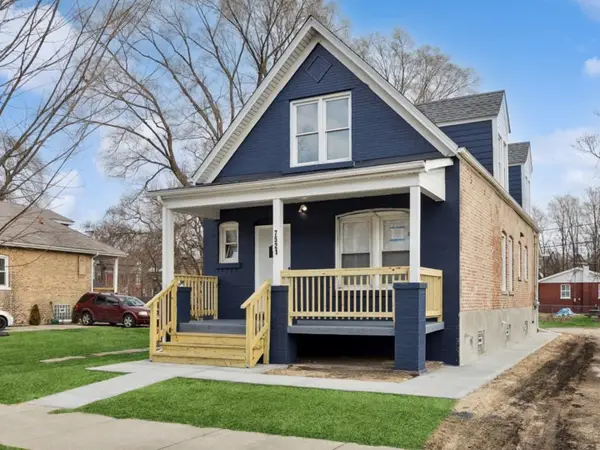 $274,900Active4 beds 3 baths1,600 sq. ft.
$274,900Active4 beds 3 baths1,600 sq. ft.7521 S Parnell Avenue, Chicago, IL 60620
MLS# 12565011Listed by: COMPASS - New
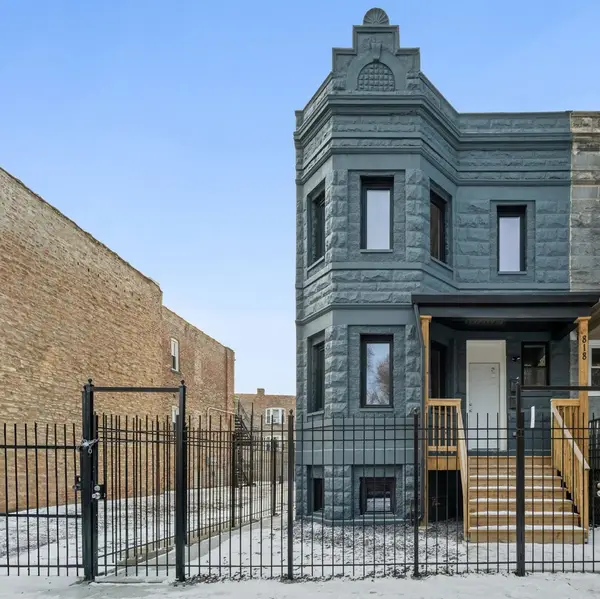 $489,900Active6 beds 2 baths
$489,900Active6 beds 2 baths818 S Karlov Avenue, Chicago, IL 60624
MLS# 12565015Listed by: CHICAGOLAND BROKERS, INC. - New
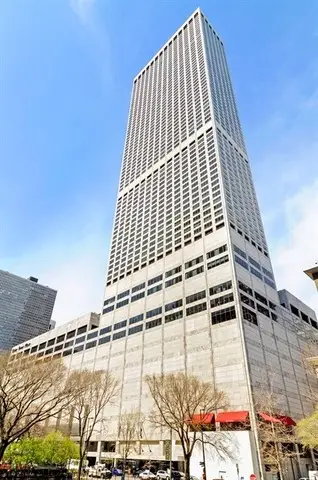 $747,747Active2 beds 2 baths1,775 sq. ft.
$747,747Active2 beds 2 baths1,775 sq. ft.180 E Pearson Street #4902, Chicago, IL 60611
MLS# 12565023Listed by: BERKSHIRE HATHAWAY HOMESERVICES CHICAGO - Open Sun, 10 to 11:30amNew
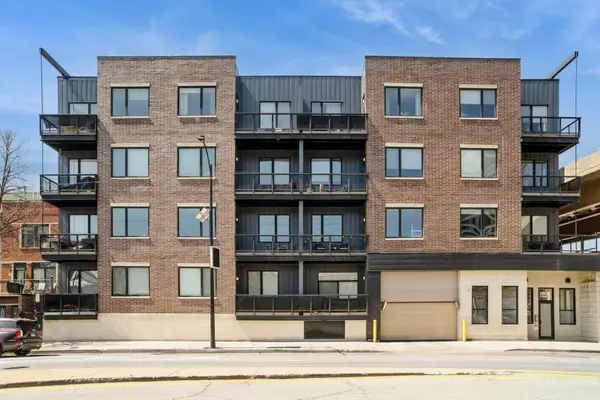 $359,999Active1 beds 1 baths
$359,999Active1 beds 1 bathsAddress Withheld By Seller, Chicago, IL 60616
MLS# 12555218Listed by: JAMESON SOTHEBY'S INTL REALTY - New
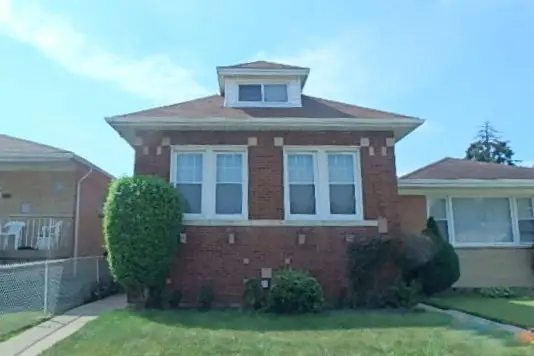 $154,900Active4 beds 2 baths1,440 sq. ft.
$154,900Active4 beds 2 baths1,440 sq. ft.Address Withheld By Seller, Chicago, IL 60628
MLS# 12564940Listed by: RE/MAX PREMIER - New
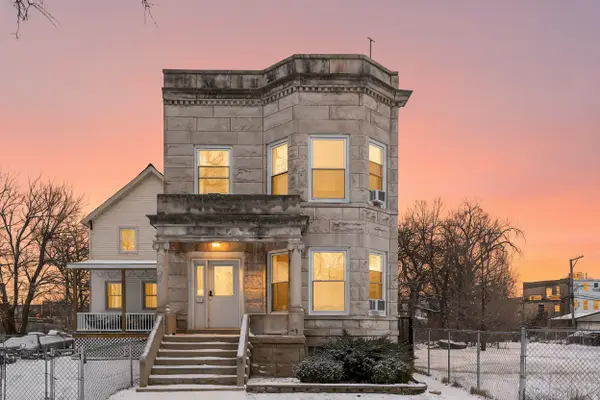 $369,000Active7 beds 3 baths
$369,000Active7 beds 3 baths7027 S Harper Avenue, Chicago, IL 60637
MLS# 12557800Listed by: 5TH GROUP CORP - New
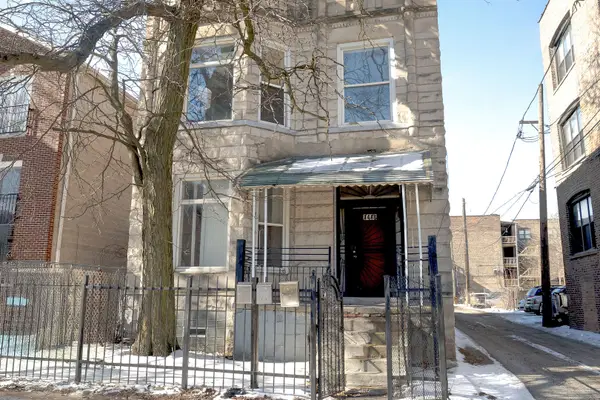 $399,999Active8 beds 2 baths
$399,999Active8 beds 2 baths1418 S Saint Louis Avenue, Chicago, IL 60623
MLS# 12564543Listed by: REALTY OF AMERICA, LLC

