3526 N Hamilton Avenue, Chicago, IL 60618
Local realty services provided by:Results Realty ERA Powered
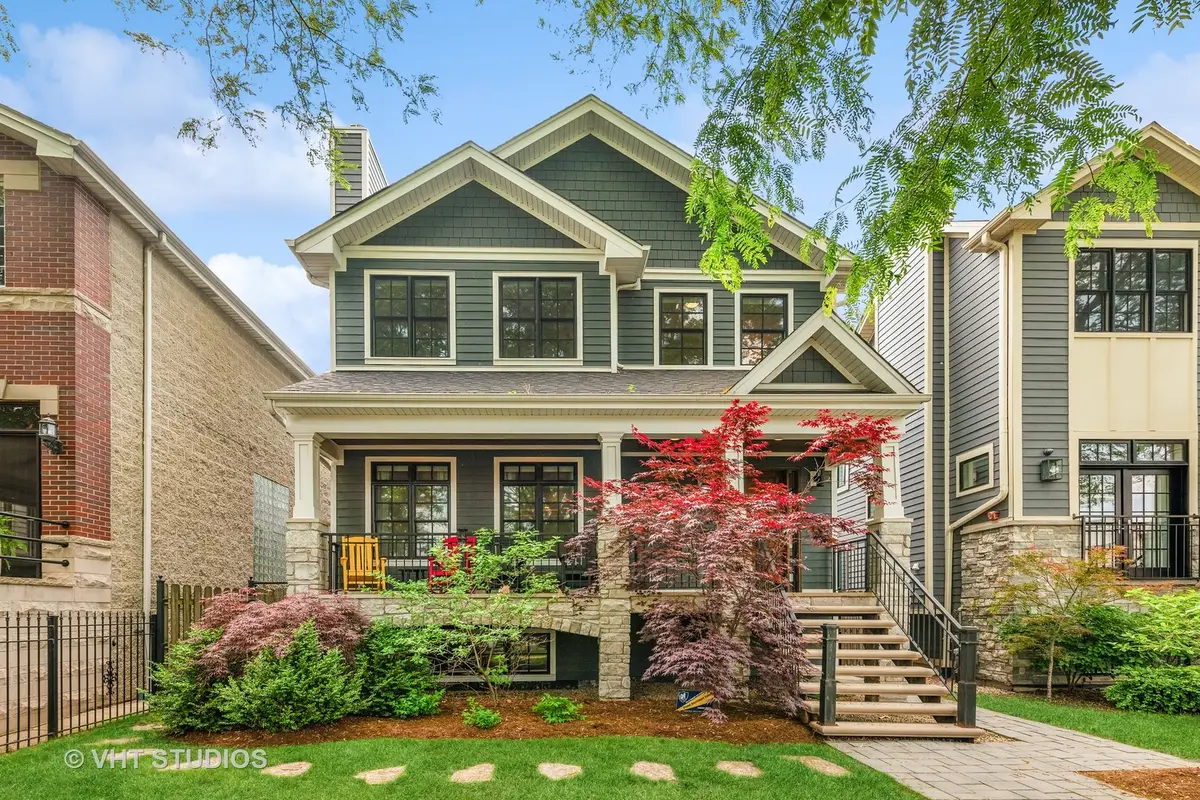

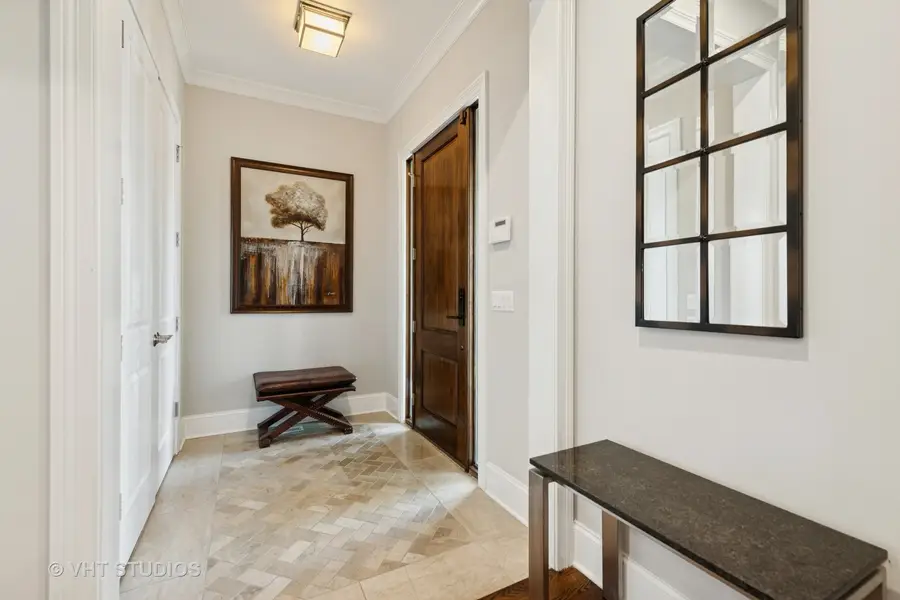
3526 N Hamilton Avenue,Chicago, IL 60618
$2,300,000
- 7 Beds
- 6 Baths
- 5,200 sq. ft.
- Single family
- Pending
Listed by:kathleen bock
Office:@properties christie's international real estate
MLS#:12394384
Source:MLSNI
Price summary
- Price:$2,300,000
- Price per sq. ft.:$442.31
About this home
Impeccably built in 2015 by Spain Development, this stunning home sits on a rare oversized 37.5' x 124' lot in the heart of Roscoe Village, within the popular Audubon School district. With over 5,200 sq ft of refined living space across three levels, this home offers high-end finishes, thoughtful design, and unmatched indoor/outdoor living. The exterior features Hardie plank siding with stone accents, a full-width covered front porch, professional landscaping for the expansive front and rear yards, and a rear stone patio with a wood-burning fireplace featuring a full-height stone-chimney. The Hardie board heated three-car garage features a full-width roof deck with composite decking, electric, and steel stair access. Inside this home, enjoy 9' ceilings t/o, dark-stained oak flooring on two levels, 8" baseboards, crown moldings, Restoration Hardware lighting, and a dramatic three-story oak/wrought iron staircase. The main level offers elegant formal living and dining rooms with coffered and lighted tray ceilings, two wood-burning fireplaces with custom mantels and stone surrounds, a powder room with marble mosaic tile, a large mudroom with hanging space and custom cubbies, and a stunning chef's kitchen with custom lighted cabinetry, quartz counters, a massive island with ample seating, lots of storage, a prep sink and glass globe pendant lighting, high end Sub-Zero, Bosch and Wolf appliances - including a six burner Wolf range with center griddle and three total ovens plus a convection microwave, an organized walk-in pantry, and a causal dining nook with wainscoting. On the second level find a coveted four bedrooms up including a luxurious primary suite with dual custom organized walk-in closets and spa-like marble bath with oversized walk-in shower with steam and hand shower, modern soaking tub with hand shower, radiant heated floors, and custom cabinetry double vanity with inset sconce lighting and full mirror. Two upstairs bedrooms share an upscale Jack & Jill bath with tub shower and double vanity and a third upscale hall bath serves the fourth. A gracious laundry room boasting s/b/s front loading LG washer/dryer, custom cabinets, Quartz counters and utility sink completes the level. The finished lower level includes a very spacious family room for entertaining and play with an elegant, full wall wet bar with dual wine and beverage centers, glass mosaic backsplash and lighted custom cabinetry. In addition, find three lower level bedrooms-including a guest suite with pretty en-suite bath and a bedroom with dual French door access - perfect for an office. A sleek and modern hall bath with glass standing shower, a secondary laundry room completes the floor and a rear staircase provide convenient access to the outdoors. Modern systems include dual-zone HVAC, radiant floor heating (interior + exterior), Nest thermostats, 200-amp electric, ORBI whole-house WiFi, SANUS/SONOS audio system, and security system with cameras and motion. All this in an unbeatable location right across from Audubon, and steps from shops, dining, parks, and public transportation. This rare opportunity for indoor and outdoor space, quality construction, and classic style lives in one of Chicago's most desirable neighborhoods. NOTE: Home sold in AS-IS condition. See disclosures for additional information.
Contact an agent
Home facts
- Year built:2015
- Listing Id #:12394384
- Added:59 day(s) ago
- Updated:August 13, 2025 at 07:45 AM
Rooms and interior
- Bedrooms:7
- Total bathrooms:6
- Full bathrooms:5
- Half bathrooms:1
- Living area:5,200 sq. ft.
Heating and cooling
- Cooling:Central Air, Zoned
- Heating:Forced Air, Natural Gas
Structure and exterior
- Roof:Asphalt
- Year built:2015
- Building area:5,200 sq. ft.
Schools
- High school:Lake View High School
- Elementary school:Audubon Elementary School
Utilities
- Water:Lake Michigan
- Sewer:Public Sewer
Finances and disclosures
- Price:$2,300,000
- Price per sq. ft.:$442.31
- Tax amount:$38,358 (2023)
New listings near 3526 N Hamilton Avenue
- New
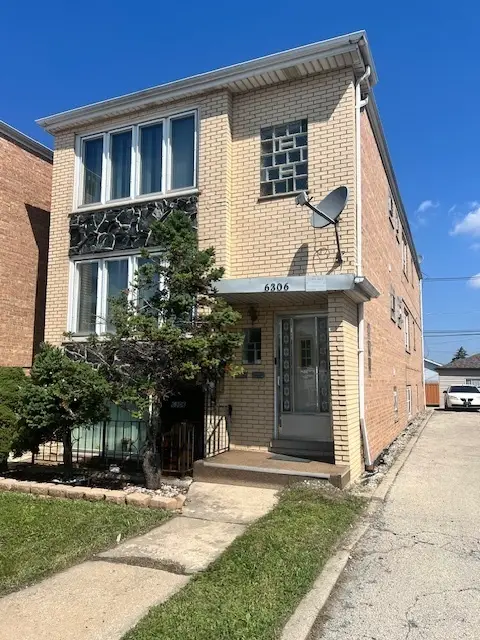 $574,000Active8 beds 5 baths
$574,000Active8 beds 5 baths6306 S Archer Avenue, Chicago, IL 60638
MLS# 12423626Listed by: DELTA REALTY, CORP. - Open Sat, 12 to 2pmNew
 $489,000Active2 beds 2 baths1,450 sq. ft.
$489,000Active2 beds 2 baths1,450 sq. ft.4417 N Racine Avenue #1N, Chicago, IL 60640
MLS# 12427746Listed by: @PROPERTIES CHRISTIE'S INTERNATIONAL REAL ESTATE - Open Sat, 12 to 2pmNew
 $550,000Active3 beds 2 baths1,900 sq. ft.
$550,000Active3 beds 2 baths1,900 sq. ft.7631 N Eastlake Terrace #2A-3A, Chicago, IL 60626
MLS# 12432704Listed by: PLATINUM PARTNERS REALTORS - Open Sat, 11:30am to 1pmNew
 $519,900Active4 beds 3 baths2,230 sq. ft.
$519,900Active4 beds 3 baths2,230 sq. ft.3919 N Oriole Avenue, Chicago, IL 60634
MLS# 12439969Listed by: COMPASS - Open Sat, 12 to 2pmNew
 $359,900Active4 beds 2 baths1,158 sq. ft.
$359,900Active4 beds 2 baths1,158 sq. ft.5331 W 53rd Place, Chicago, IL 60638
MLS# 12440831Listed by: REALTY OF AMERICA, LLC - New
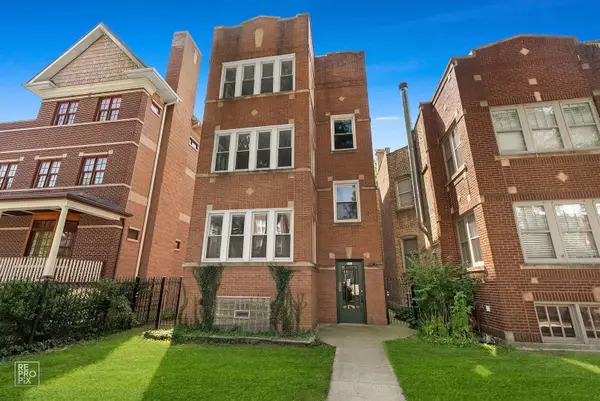 $1,050,000Active6 beds 3 baths
$1,050,000Active6 beds 3 baths2527 W Ainslie Street, Chicago, IL 60625
MLS# 12444579Listed by: DCG REALTY - New
 $139,950Active5 beds 2 baths1,052 sq. ft.
$139,950Active5 beds 2 baths1,052 sq. ft.8924 S Paulina Street, Chicago, IL 60620
MLS# 12445214Listed by: PEARSON REALTY GROUP - New
 $249,900Active4 beds 3 baths
$249,900Active4 beds 3 baths3219 W 64th Street, Chicago, IL 60629
MLS# 12445447Listed by: RE/MAX MI CASA - New
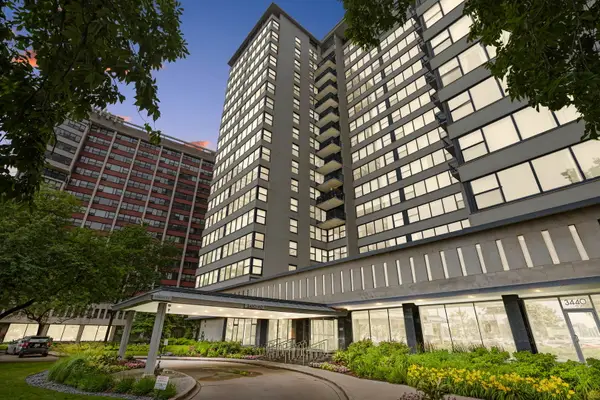 $309,900Active2 beds 2 baths1,250 sq. ft.
$309,900Active2 beds 2 baths1,250 sq. ft.3430 N Lake Shore Drive #6P, Chicago, IL 60657
MLS# 12445676Listed by: COLDWELL BANKER - New
 $198,000Active2 beds 1 baths1,200 sq. ft.
$198,000Active2 beds 1 baths1,200 sq. ft.2300 W Farwell Avenue #2, Chicago, IL 60645
MLS# 12446131Listed by: BERG PROPERTIES
