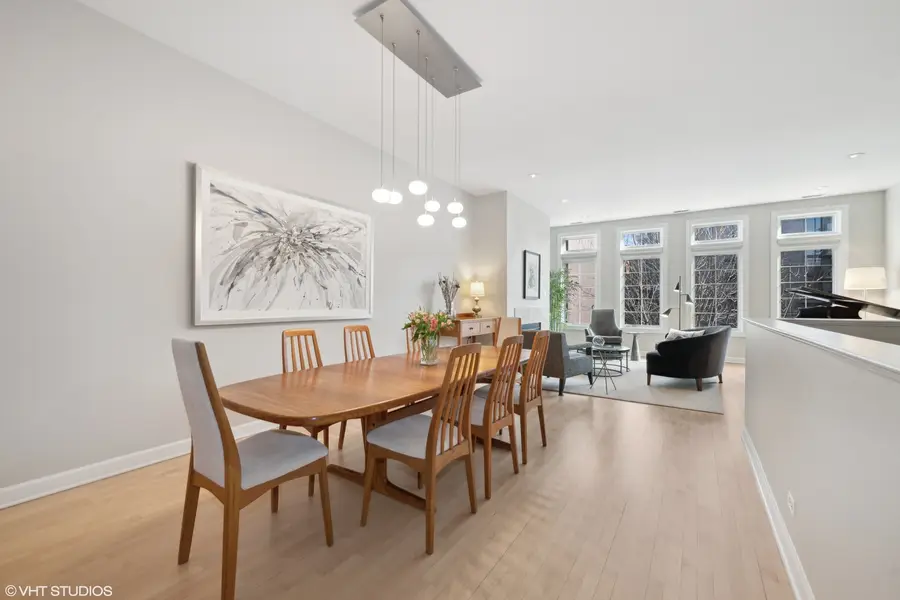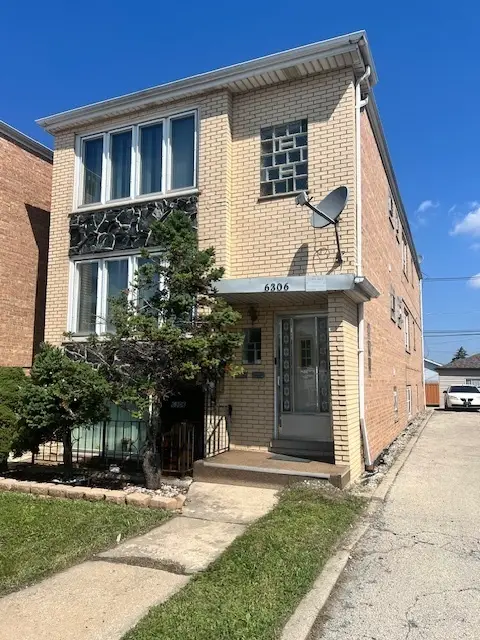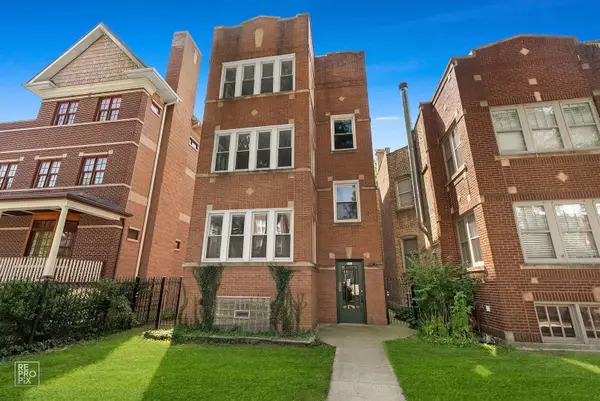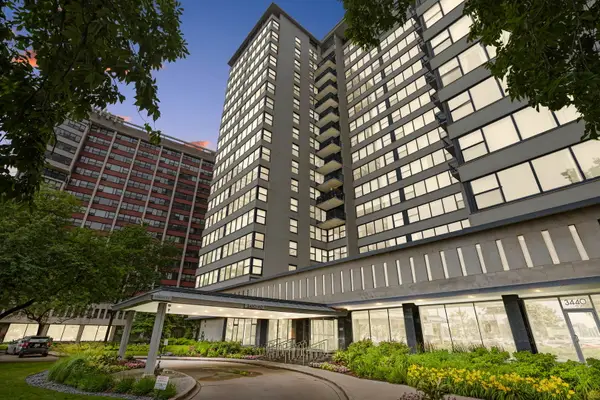358 W Huron Street #B, Chicago, IL 60654
Local realty services provided by:Results Realty ERA Powered



Listed by:sam shaffer
Office:chicago properties firm
MLS#:12433621
Source:MLSNI
Price summary
- Price:$1,299,000
- Price per sq. ft.:$405.94
- Monthly HOA dues:$660
About this home
Welcome to this immaculate and meticulously maintained Tuxedo Park townhome in the heart of River North, offering the feel of a single-family home with three expansive levels of living space, soaring ceilings, and multiple private outdoor areas-including a show-stopping south facing rooftop deck with stunning skyline views! A full interior renovation was completed in 2023 by Studio W Interiors, featuring a redesigned layout that blends functionality with design-forward living. Updates include a custom kitchen and bathrooms, new flooring, detailed millwork, designer lighting, and premium finishes throughout. The home also boasts a private movie theater and seamless smart-home integrations. The open-concept main level features a light-filled living and dining room with oversized windows, a striking fireplace and a stunning chef's kitchen. Designed with both beauty and function in mind, the kitchen features all-marble countertops, custom cabinetry, high-end Monogram appliances, a built-in refrigerator and freezer, and direct access to a private balcony perfect for grilling. Upstairs, the expansive primary suite offers a warm and inviting fireplace, abundant closet storage, a dedicated workspace, and a luxurious spa-inspired bath complete with heated floors, a soaking tub, dual vanities, and a glass-enclosed shower. One additional bedroom and laundry room with side-by-side washer & dryer complete the second level. The top floor features a spacious home theater and family room complete with surround sound, a wet bar, and access to the rooftop terrace. This level also includes a generously sized third bedroom and another full bath. Marvin windows and custom window treatments throughout the home. Enjoy the convenience of an attached one-car garage, plus an additional outdoor parking space in a gated, landscaped courtyard. Situated on a quiet, tree-lined street just steps from the East Bank Club, Erie Park, Riverwalk, public transit, Whole Foods, and top-rated schools including British International, GEMS World Academy, and Frances Xavier Warde. A rare opportunity to own a truly luxurious home in one of Chicago's most vibrant and walkable neighborhoods!
Contact an agent
Home facts
- Year built:1998
- Listing Id #:12433621
- Added:867 day(s) ago
- Updated:August 13, 2025 at 07:45 AM
Rooms and interior
- Bedrooms:3
- Total bathrooms:3
- Full bathrooms:2
- Half bathrooms:1
- Living area:3,200 sq. ft.
Heating and cooling
- Cooling:Central Air
- Heating:Forced Air, Natural Gas
Structure and exterior
- Year built:1998
- Building area:3,200 sq. ft.
Schools
- High school:Wells Community Academy Senior H
- Middle school:Ogden Elementary
- Elementary school:Ogden Elementary
Utilities
- Water:Lake Michigan, Public
- Sewer:Public Sewer
Finances and disclosures
- Price:$1,299,000
- Price per sq. ft.:$405.94
- Tax amount:$21,429 (2023)
New listings near 358 W Huron Street #B
- New
 $574,000Active8 beds 5 baths
$574,000Active8 beds 5 baths6306 S Archer Avenue, Chicago, IL 60638
MLS# 12423626Listed by: DELTA REALTY, CORP. - New
 $489,000Active2 beds 2 baths1,450 sq. ft.
$489,000Active2 beds 2 baths1,450 sq. ft.4417 N Racine Avenue #1N, Chicago, IL 60640
MLS# 12427746Listed by: @PROPERTIES CHRISTIE'S INTERNATIONAL REAL ESTATE - Open Sat, 12 to 2pmNew
 $550,000Active3 beds 2 baths1,900 sq. ft.
$550,000Active3 beds 2 baths1,900 sq. ft.7631 N Eastlake Terrace #2A-3A, Chicago, IL 60626
MLS# 12432704Listed by: PLATINUM PARTNERS REALTORS - New
 $519,900Active4 beds 3 baths2,230 sq. ft.
$519,900Active4 beds 3 baths2,230 sq. ft.3919 N Oriole Avenue, Chicago, IL 60634
MLS# 12439969Listed by: COMPASS - New
 $359,900Active4 beds 2 baths1,158 sq. ft.
$359,900Active4 beds 2 baths1,158 sq. ft.5331 W 53rd Place, Chicago, IL 60638
MLS# 12440831Listed by: REALTY OF AMERICA, LLC - New
 $1,050,000Active6 beds 3 baths
$1,050,000Active6 beds 3 baths2527 W Ainslie Street, Chicago, IL 60625
MLS# 12444579Listed by: DCG REALTY - New
 $139,950Active5 beds 2 baths1,052 sq. ft.
$139,950Active5 beds 2 baths1,052 sq. ft.8924 S Paulina Street, Chicago, IL 60620
MLS# 12445214Listed by: PEARSON REALTY GROUP - New
 $249,900Active4 beds 3 baths
$249,900Active4 beds 3 baths3219 W 64th Street, Chicago, IL 60629
MLS# 12445447Listed by: RE/MAX MI CASA - New
 $309,900Active2 beds 2 baths1,250 sq. ft.
$309,900Active2 beds 2 baths1,250 sq. ft.3430 N Lake Shore Drive #6P, Chicago, IL 60657
MLS# 12445676Listed by: COLDWELL BANKER - New
 $198,000Active2 beds 1 baths1,200 sq. ft.
$198,000Active2 beds 1 baths1,200 sq. ft.2300 W Farwell Avenue #2, Chicago, IL 60645
MLS# 12446131Listed by: BERG PROPERTIES
