363 E Wacker Drive #1402, Chicago, IL 60601
Local realty services provided by:Results Realty ERA Powered
363 E Wacker Drive #1402,Chicago, IL 60601
$1,899,000
- 3 Beds
- 2 Baths
- 2,427 sq. ft.
- Condominium
- Active
Listed by: joanna olszynska, caseyann reid
Office: compass
MLS#:12521117
Source:MLSNI
Price summary
- Price:$1,899,000
- Price per sq. ft.:$782.45
- Monthly HOA dues:$1,596
About this home
Experience la dolce vita at architectural masterpiece envisioned by world-renowned architect Jeanne Gang, St Regis Chicago. Enjoy breathtaking city skyline, lake Michigan and Chicago river views from floor to ceiling windows at three bedroom two baths 2427 Sf home. Snaidero cabinetry, Thermador appliances, hardwood flooring, Kallista plumbing. Residents state-of-the-art amenities include community rooms, indoor and outdoor pools, jacuzzi, saunas, sun decks, fitness centers, golf simulator, demonstration kitchen, private dining room, theatre room, children playroom, vine vault, indoor dog run, valet parking. Exceptional dining awaits at Tre Dita and Miru located within the building. Building set along Lake shore East Park offering charming Childrens playground and most beloved dog park, expensive green lawns, inviting coffee shop Drunken Bean. Steps away from Chicago River walk, Magnificent and Cultural Mile, Millennium and Grand Park, Ohio Street Beach, DuSable Harbor, Chicago Yacht Club, lake front bike paths, trails and more.
Contact an agent
Home facts
- Year built:2020
- Listing ID #:12521117
- Added:57 day(s) ago
- Updated:January 17, 2026 at 11:57 AM
Rooms and interior
- Bedrooms:3
- Total bathrooms:2
- Full bathrooms:2
- Living area:2,427 sq. ft.
Heating and cooling
- Cooling:Central Air
- Heating:Forced Air
Structure and exterior
- Year built:2020
- Building area:2,427 sq. ft.
Utilities
- Water:Public
- Sewer:Public Sewer
Finances and disclosures
- Price:$1,899,000
- Price per sq. ft.:$782.45
- Tax amount:$34,000 (2023)
New listings near 363 E Wacker Drive #1402
- New
 $259,900Active1 beds 1 baths1,050 sq. ft.
$259,900Active1 beds 1 baths1,050 sq. ft.5901 N Sheridan Road #14H, Chicago, IL 60660
MLS# 12549520Listed by: HOMESMART REALTY GROUP - New
 $150,000Active4 beds 2 baths1,600 sq. ft.
$150,000Active4 beds 2 baths1,600 sq. ft.21 E 117th Place, Chicago, IL 60628
MLS# 12095406Listed by: REAL ESTATE GROWTH PARTNERS - New
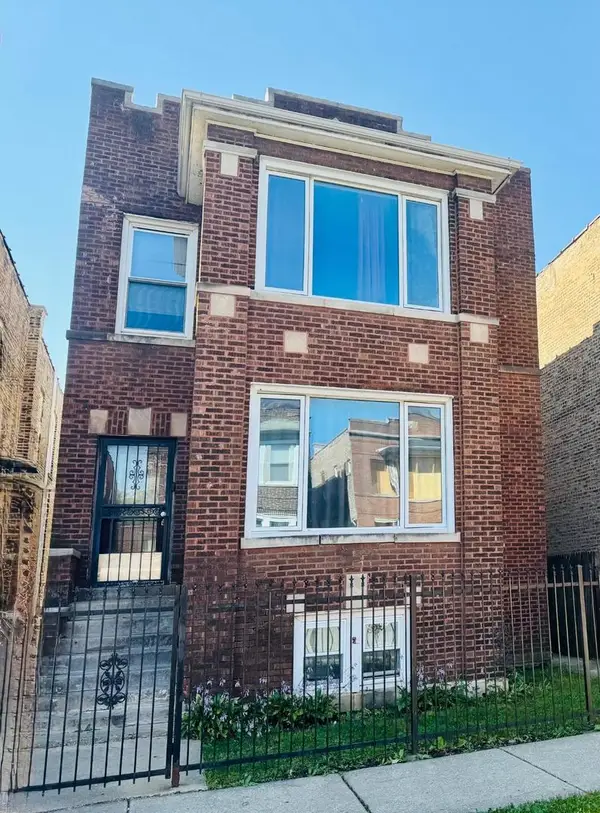 $324,900Active8 beds 3 baths
$324,900Active8 beds 3 baths4935 W Monroe Street, Chicago, IL 60644
MLS# 12548551Listed by: ALLIANCE ASSOCIATES REALTORS - New
 $129,900Active2 beds 1 baths1,040 sq. ft.
$129,900Active2 beds 1 baths1,040 sq. ft.9952 S Vincennes Avenue, Chicago, IL 60643
MLS# 12549545Listed by: REALTY OF AMERICA, LLC - New
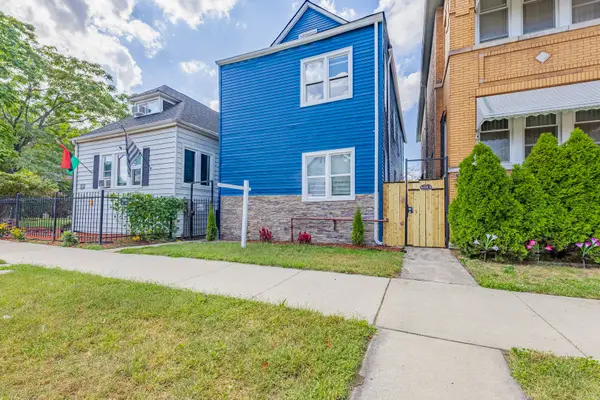 $289,999Active4 beds 2 baths
$289,999Active4 beds 2 baths8428 S Escanaba Avenue, Chicago, IL 60617
MLS# 12549569Listed by: REALTY OF AMERICA, LLC - New
 $299,900Active2 beds 2 baths1,970 sq. ft.
$299,900Active2 beds 2 baths1,970 sq. ft.1602 W 103rd Street, Chicago, IL 60643
MLS# 12549467Listed by: BERG PROPERTIES - New
 $419,000Active6 beds 2 baths2,300 sq. ft.
$419,000Active6 beds 2 baths2,300 sq. ft.7531 S Union Street, Chicago, IL 60620
MLS# 12549477Listed by: EXP REALTY - New
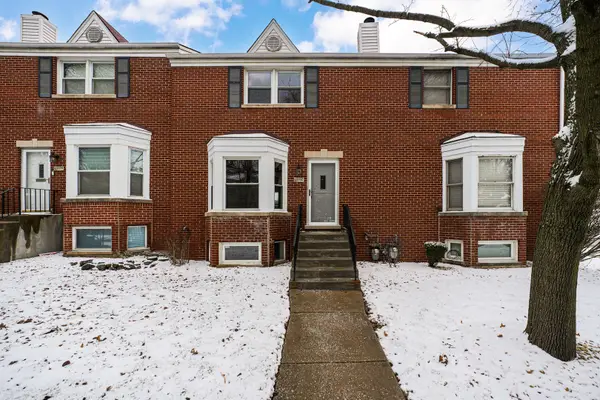 $359,900Active5 beds 2 baths1,008 sq. ft.
$359,900Active5 beds 2 baths1,008 sq. ft.4521 S Lawler Avenue, Chicago, IL 60638
MLS# 12549253Listed by: BERG PROPERTIES - New
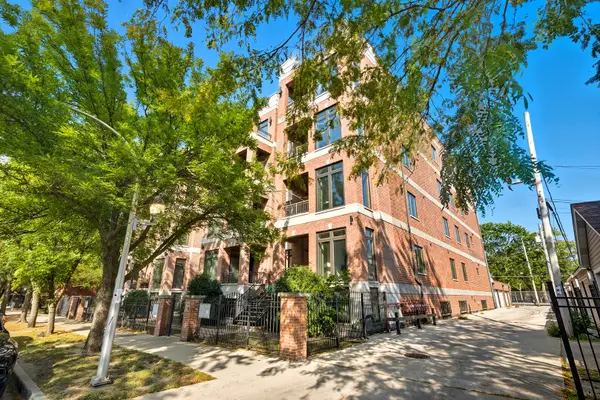 $445,500Active4 beds 3 baths
$445,500Active4 beds 3 baths4029 S Ellis Avenue #2S, Chicago, IL 60653
MLS# 12549497Listed by: KELLER WILLIAMS ONECHICAGO - Open Sat, 11am to 12:30pmNew
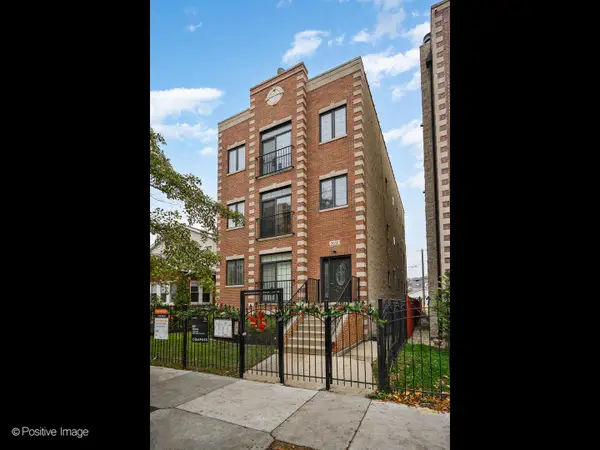 $399,900Active3 beds 2 baths1,430 sq. ft.
$399,900Active3 beds 2 baths1,430 sq. ft.5058 N Kimball Avenue #G, Chicago, IL 60625
MLS# 12538309Listed by: EXP REALTY
