366 W Superior Street #604, Chicago, IL 60654
Local realty services provided by:ERA Naper Realty
Listed by:matt laricy
Office:americorp, ltd
MLS#:12444454
Source:MLSNI
Price summary
- Price:$1,249,995
- Price per sq. ft.:$706.21
- Monthly HOA dues:$930
About this home
Welcome to Superior House, an exclusive newer-construction boutique building perfectly situated in a quiet pocket of vibrant River North. This stunning 3-bedroom, 2-bath corner residence offers the ultimate blend of privacy, style, and function, with professionally designed interiors and floor-to-ceiling windows flooding the space with natural light. Step into an open-concept layout featuring wide-plank hardwood floors throughout and a spacious living area that opens onto a private terrace-ideal for grilling, entertaining, or unwinding outdoors. The Chef's kitchen is a true showstopper, featuring custom European cabinetry, sleek quartzite countertops, premium Wolf, Sub-Zero, and Miele appliances, and an oversized 9-foot island perfect for cooking and casual dining. The primary suite offers a serene retreat with a custom walk-in closet and a spa-like ensuite bath, complete with marble dual vanities, a rain shower, a frameless glass enclosure and heated floors. The well-appointed second bedroom with its own bath offers comfort and privacy for guests, while the third bedroom provides more additional space. Additional highlights include: In-unit washer/dryer, Built-in outdoor grill, custom closets and lighting throughout, and heated floors in the kitchen, living room, primary bedroom, and primary bath. Garage parking available for $50k with an additional space available for purchase if desired. Superior House residents enjoy exceptional amenities, including: 24/7 door staff, State-of-the-art fitness center, Expansive rooftop deck with a fire pit, outdoor kitchen, dining areas & herb garden, Stylish party room with insane views, Private dog run, and recently renovated hallways adding a refined, modern touch to the building. All of this in a prime location with easy access to Chicago's best dining, shopping, and entertainment. Experience the epitome of luxury city living. Take a 3D Tour-Click the 3D Button to Explore the Space
Contact an agent
Home facts
- Year built:2020
- Listing ID #:12444454
- Added:37 day(s) ago
- Updated:September 25, 2025 at 01:28 PM
Rooms and interior
- Bedrooms:3
- Total bathrooms:2
- Full bathrooms:2
- Living area:1,770 sq. ft.
Heating and cooling
- Cooling:Central Air
- Heating:Natural Gas
Structure and exterior
- Year built:2020
- Building area:1,770 sq. ft.
Schools
- High school:Wells Community Academy Senior H
- Middle school:Ogden Elementary
- Elementary school:Ogden Elementary
Utilities
- Water:Lake Michigan
- Sewer:Public Sewer
Finances and disclosures
- Price:$1,249,995
- Price per sq. ft.:$706.21
- Tax amount:$21,930 (2023)
New listings near 366 W Superior Street #604
- New
 $289,000Active3 beds 2 baths2,000 sq. ft.
$289,000Active3 beds 2 baths2,000 sq. ft.7141 N Kedzie Avenue #1515, Chicago, IL 60645
MLS# 12473789Listed by: @PROPERTIES CHRISTIE'S INTERNATIONAL REAL ESTATE - New
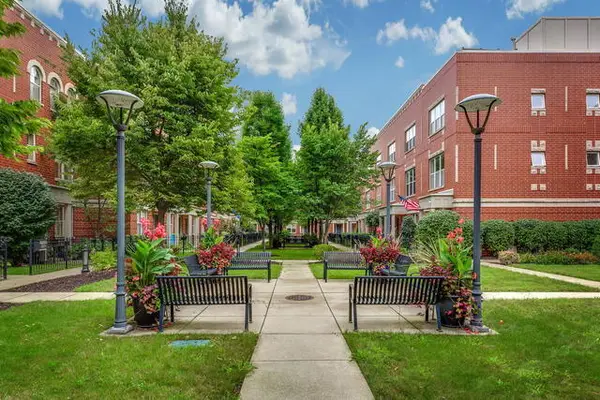 $775,000Active3 beds 3 baths2,498 sq. ft.
$775,000Active3 beds 3 baths2,498 sq. ft.4646 N Greenview Avenue #25, Chicago, IL 60640
MLS# 12474430Listed by: @PROPERTIES CHRISTIE'S INTERNATIONAL REAL ESTATE - New
 $379,900Active4 beds 3 baths
$379,900Active4 beds 3 baths6253 N Harlem Avenue, Chicago, IL 60631
MLS# 12475269Listed by: O'NEIL PROPERTY GROUP, LLC - New
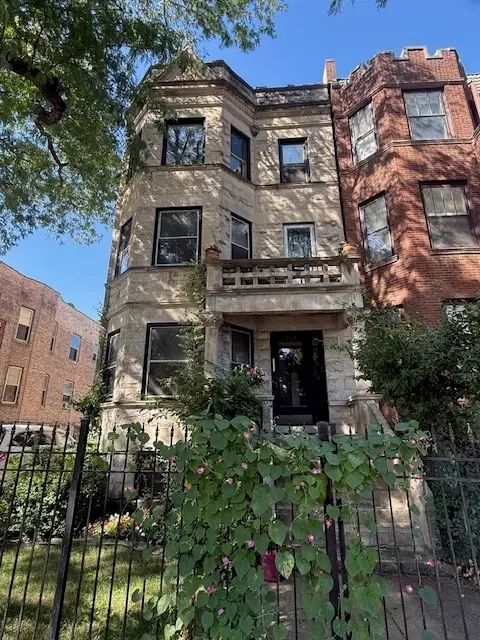 $995,000Active6 beds 3 baths
$995,000Active6 beds 3 baths1922 N Humboldt Boulevard, Chicago, IL 60647
MLS# 12475666Listed by: NEW ERA CHICAGO, LLC - New
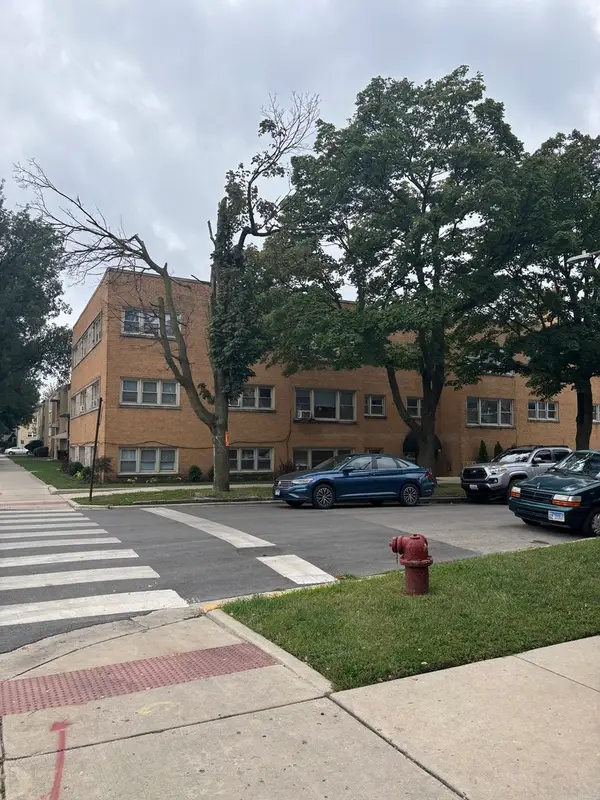 $159,900Active2 beds 1 baths900 sq. ft.
$159,900Active2 beds 1 baths900 sq. ft.5601 W Byron Street #GA, Chicago, IL 60634
MLS# 12475941Listed by: NEW CENTURY MANAGEMENT & RE CO - New
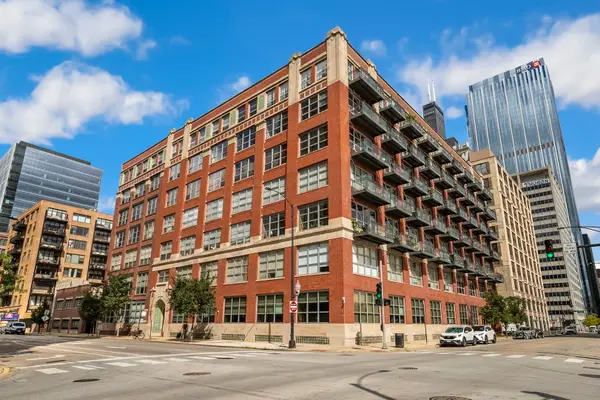 $674,900Active3 beds 2 baths1,900 sq. ft.
$674,900Active3 beds 2 baths1,900 sq. ft.333 S Desplaines Street #607, Chicago, IL 60661
MLS# 12476128Listed by: REDFIN CORPORATION - New
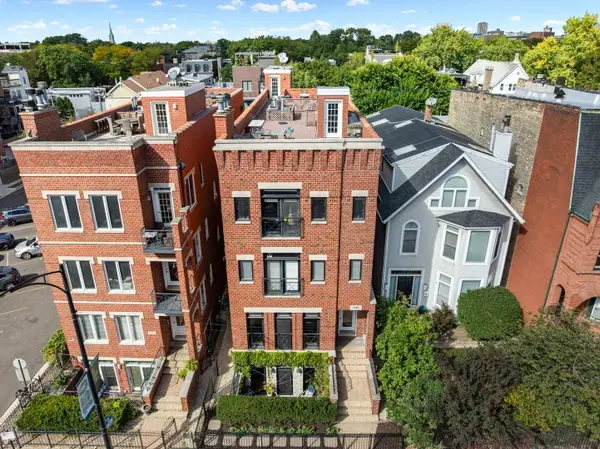 $699,900Active3 beds 2 baths1,800 sq. ft.
$699,900Active3 beds 2 baths1,800 sq. ft.1134 W Fullerton Avenue #1, Chicago, IL 60614
MLS# 12479597Listed by: EXP REALTY - New
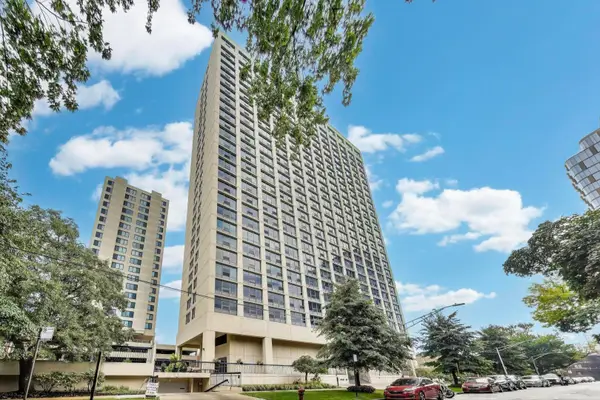 $390,000Active2 beds 2 baths1,602 sq. ft.
$390,000Active2 beds 2 baths1,602 sq. ft.5201 S Cornell Avenue #20E, Chicago, IL 60615
MLS# 12480109Listed by: @PROPERTIES CHRISTIE'S INTERNATIONAL REAL ESTATE - New
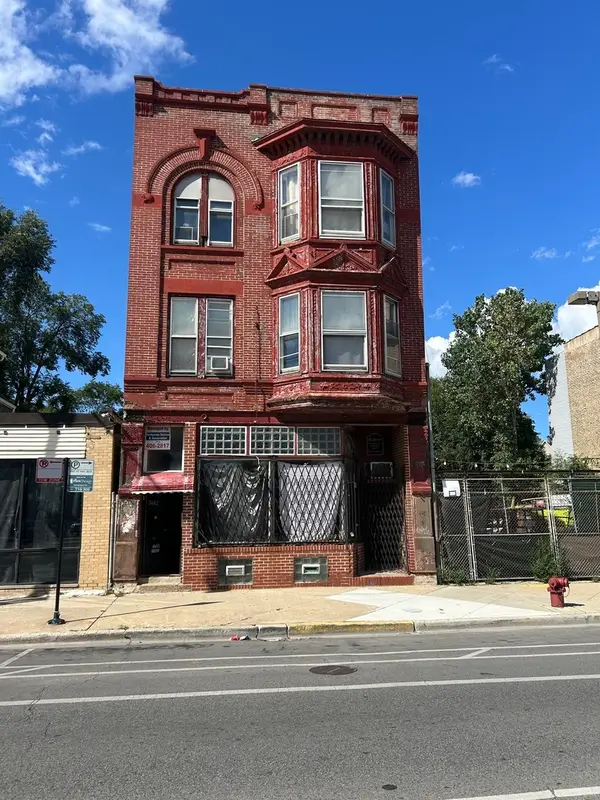 $500,000Active6 beds 3 baths
$500,000Active6 beds 3 baths3462 W North Avenue, Chicago, IL 60647
MLS# 12480884Listed by: CROSS STREET REAL ESTATE - New
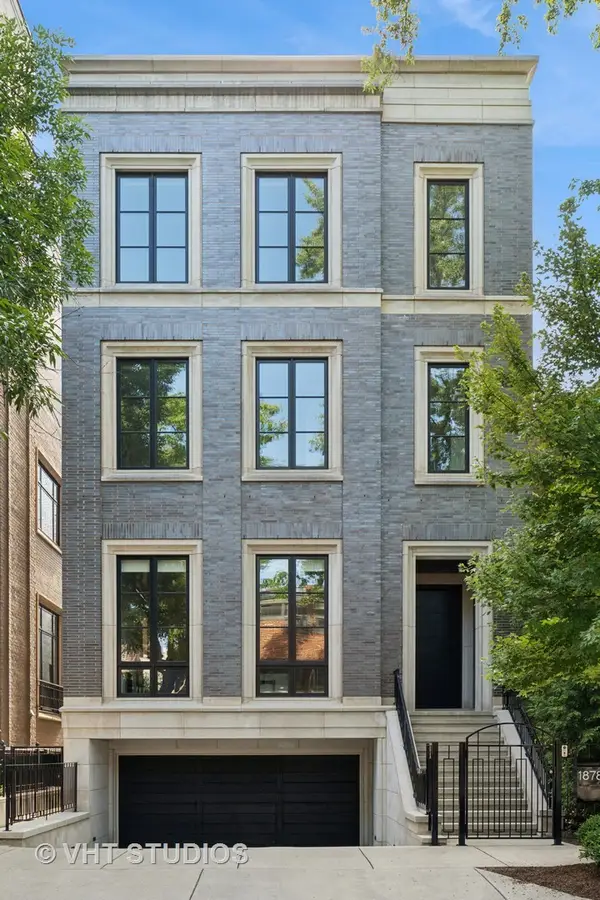 $7,995,000Active6 beds 8 baths9,512 sq. ft.
$7,995,000Active6 beds 8 baths9,512 sq. ft.1878 N Orchard Street, Chicago, IL 60614
MLS# 12481062Listed by: PREMIER RELOCATION, INC.
