3719 N Bosworth Avenue, Chicago, IL 60613
Local realty services provided by:Results Realty ERA Powered
Upcoming open houses
- Sat, Sep 2011:00 am - 01:00 pm
Listed by:juliana yeager
Office:@properties christie's international real estate
MLS#:12472954
Source:MLSNI
Price summary
- Price:$2,575,000
- Price per sq. ft.:$572.22
About this home
Just Completed! Welcome to 3719 N Bosworth, a spacious and thoughtfully designed New Construction home nestled in the vibrant Southport Corridor and within the prestigious Blaine Elementary district. This stunning home offers four levels of luxury living, crafted with impeccable attention to detail. Spanning over 4,500 square feet, this residence features 6 generous bedrooms, 5 full baths, and 2 half baths-providing ample space for luxury living, guests, and entertaining. Upon entering the gracious foyer, you're welcomed into a sun-drenched living room, where a wall of west facing windows floods the space with natural light. The open floor plan seamlessly connects the living and dining areas, leading into the chef's kitchen. The kitchen is a masterpiece, boasting top-of-the-line 48" Wolf Range and 60" Sub-Zero paneled refrigerator, quartz countertops, custom cabinetry with exceptional storage, a walk-in butler's pantry, a wet bar, coffee bar and built-in banquette seating with storage. The adjacent family room, anchored by a gas fireplace and flanked by custom built-ins, creates a warm and inviting space. A fully built-out mudroom with storage and a powder room complete the main level. Walk out to the covered back deck, grassy yard with fireplace for toasting marshmallows this Fall. The second floor features 4 spacious bedrooms and 3 full baths, including the luxurious primary suite. This serene retreat features 2 huge walk-in closets and a spa-like bath with separate vanities, an oversized shower with rain and steam, and a separate soaking tub. A second-floor walk-in laundry room with a sink and built-in cabinetry adds to everyday convenience. Upstairs, the third floor offers a versatile additional living area with a full wet bar and an additional full bath-ideal for entertaining. Step outside to the expansive rooftop terrace, thoughtfully designed with both covered and uncovered sections to maximize outdoor enjoyment with an additional gas fire place (build-out in progress). The lower level is built for relaxation and recreation, featuring a fully finished rec room with high ceilings and a wet bar and radiant-heated vinyl plank floors throughout. 2 additional bedrooms with a shared Jack-and-Jill bath, plus a powder room, second laundry hook-up and additional storage complete this exceptional space. Perfectly situated in one of Chicago's most vibrant and highly desired neighborhoods, Southport Corridor, this new construction home offers unbeatable proximity to mile long Southport stripe of boutique shopping like Anthropology, Lululemon, Alice & Wonder and top dining like Crosby's Kitchen, Coal Fire Pizza, Coda Di Volpe, walk to grocery Jewel & CVS and the lovely playground, Juniper Park.
Contact an agent
Home facts
- Year built:2025
- Listing ID #:12472954
- Added:1 day(s) ago
- Updated:September 16, 2025 at 04:42 PM
Rooms and interior
- Bedrooms:6
- Total bathrooms:7
- Full bathrooms:5
- Half bathrooms:2
- Living area:4,500 sq. ft.
Heating and cooling
- Cooling:Central Air
- Heating:Forced Air, Natural Gas
Structure and exterior
- Roof:Asphalt
- Year built:2025
- Building area:4,500 sq. ft.
Schools
- High school:Lake View High School
- Middle school:Blaine Elementary School
- Elementary school:Blaine Elementary School
Utilities
- Water:Lake Michigan, Public
- Sewer:Public Sewer
Finances and disclosures
- Price:$2,575,000
- Price per sq. ft.:$572.22
- Tax amount:$17,519 (2023)
New listings near 3719 N Bosworth Avenue
- New
 $1,100,000Active4 beds 4 baths3,367 sq. ft.
$1,100,000Active4 beds 4 baths3,367 sq. ft.660 W Fulton Street #E, Chicago, IL 60661
MLS# 12457236Listed by: COLDWELL BANKER REALTY - New
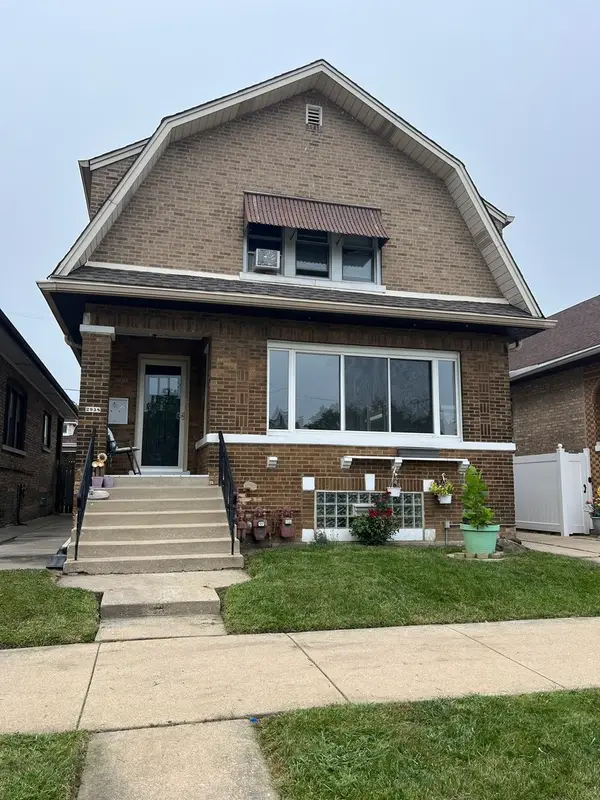 $549,900Active7 beds 6 baths
$549,900Active7 beds 6 baths2938 N Lowell Avenue, Chicago, IL 60641
MLS# 12467322Listed by: FELMAR REALTY, INC. - New
 $240,000Active1 beds 1 baths
$240,000Active1 beds 1 baths1307 S Wabash Street #308, Chicago, IL 60605
MLS# 12471636Listed by: RE/MAX PREMIER - Open Fri, 5 to 6:30pmNew
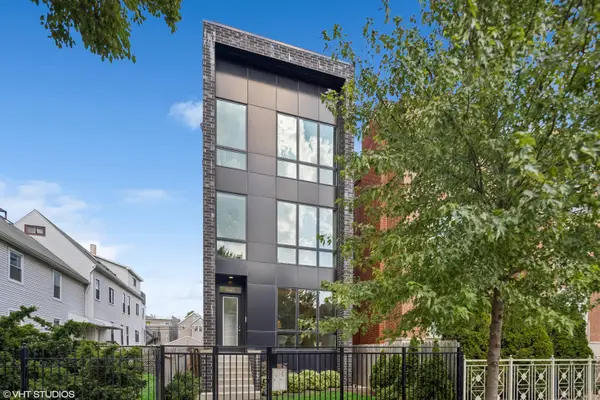 $775,000Active3 beds 3 baths2,400 sq. ft.
$775,000Active3 beds 3 baths2,400 sq. ft.1621 N Campbell Avenue #1, Chicago, IL 60647
MLS# 12471658Listed by: @PROPERTIES CHRISTIE'S INTERNATIONAL REAL ESTATE - New
 $424,900Active2 beds 2 baths1,150 sq. ft.
$424,900Active2 beds 2 baths1,150 sq. ft.655 W Irving Park Road #5502, Chicago, IL 60613
MLS# 12472723Listed by: NORTH CLYBOURN GROUP, INC. - New
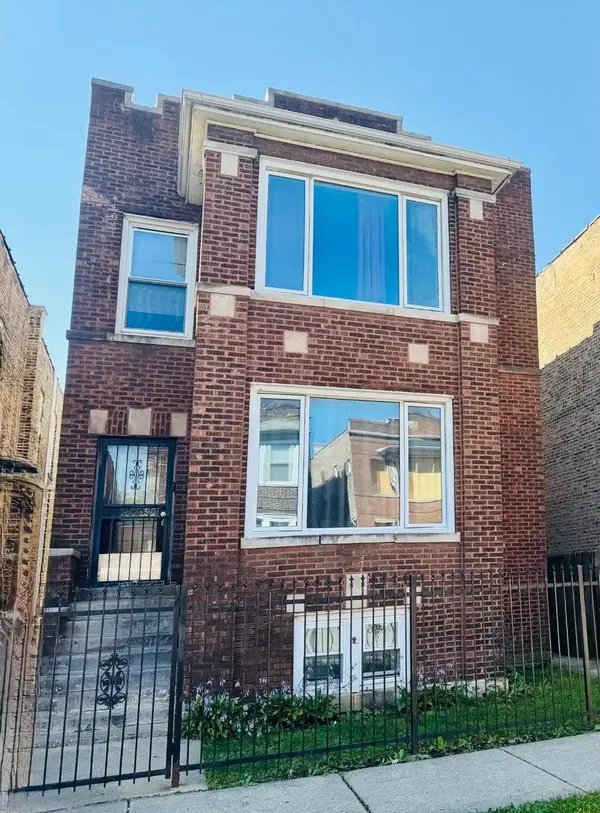 $325,000Active8 beds 3 baths
$325,000Active8 beds 3 baths4935 W Monroe Street, Chicago, IL 60644
MLS# 12472948Listed by: ALLIANCE ASSOCIATES REALTORS - Open Sat, 10am to 12pmNew
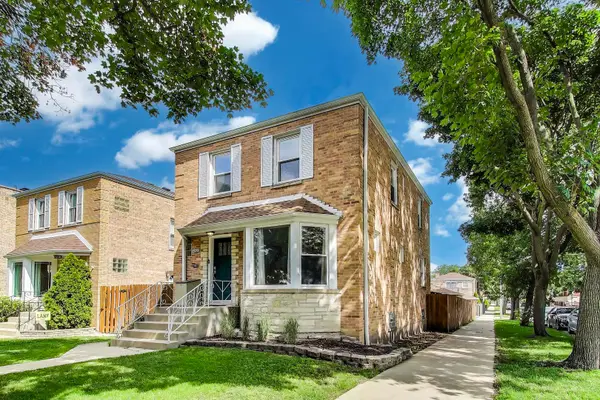 $625,000Active3 beds 3 baths
$625,000Active3 beds 3 baths2700 W Balmoral Avenue, Chicago, IL 60625
MLS# 12472985Listed by: BAIRD & WARNER - Open Sat, 12 to 2pmNew
 $450,000Active2 beds 2 baths
$450,000Active2 beds 2 baths2215 W Augusta Boulevard #2E, Chicago, IL 60622
MLS# 12473305Listed by: @PROPERTIES CHRISTIE'S INTERNATIONAL REAL ESTATE - New
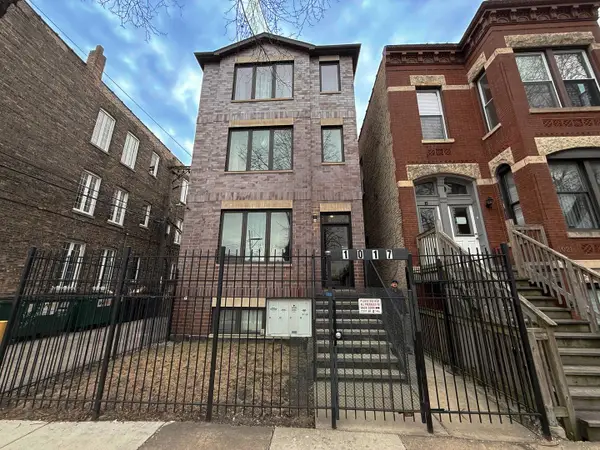 $1,830,000Active11 beds 11 baths
$1,830,000Active11 beds 11 baths1017 S Claremont Avenue, Chicago, IL 60612
MLS# 12473319Listed by: CHI REAL ESTATE GROUP LLC - New
 $315,000Active3 beds 2 baths2,000 sq. ft.
$315,000Active3 beds 2 baths2,000 sq. ft.5237 S Michigan Avenue #1N, Chicago, IL 60615
MLS# 12473326Listed by: @PROPERTIES CHRISTIE'S INTERNATIONAL REAL ESTATE
